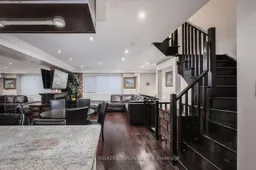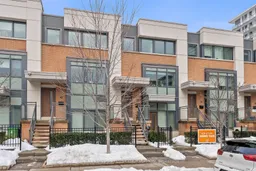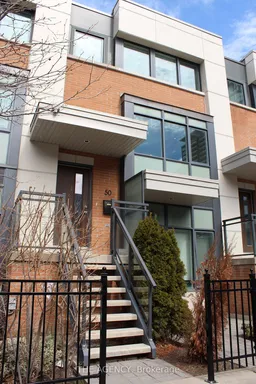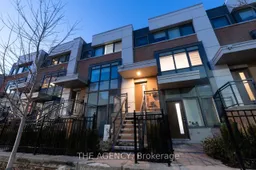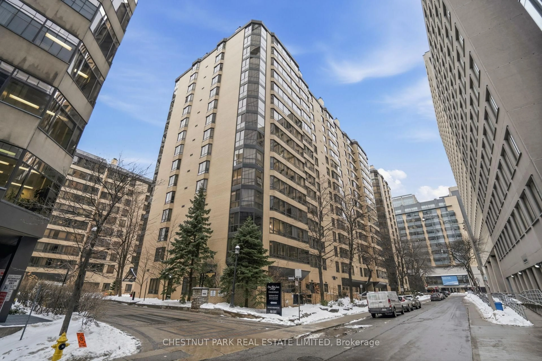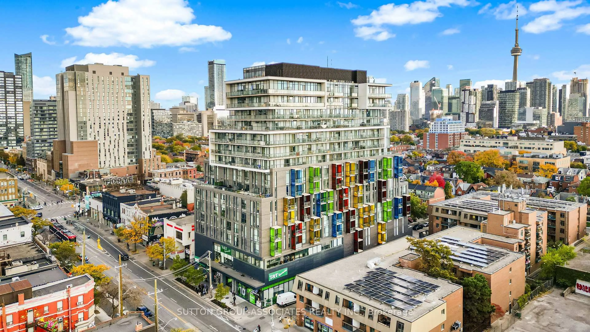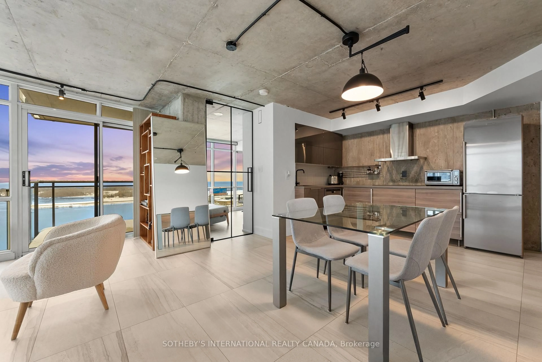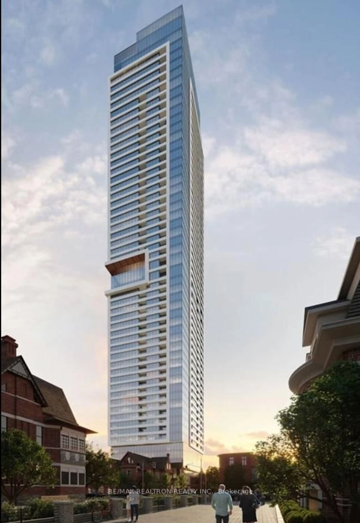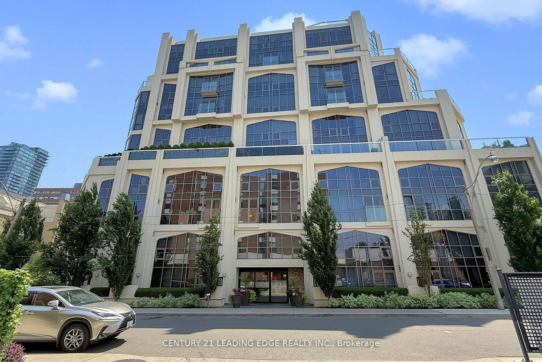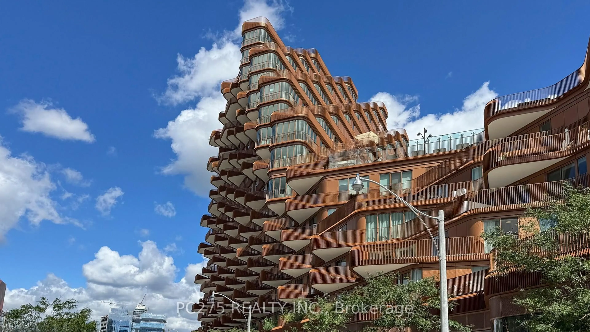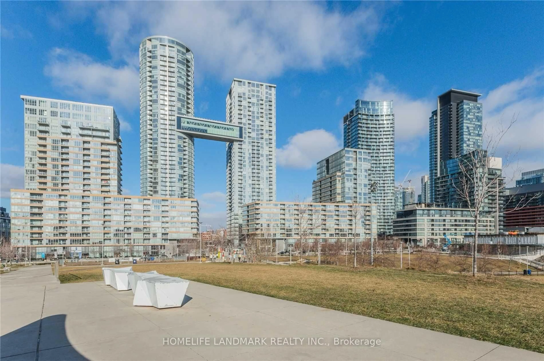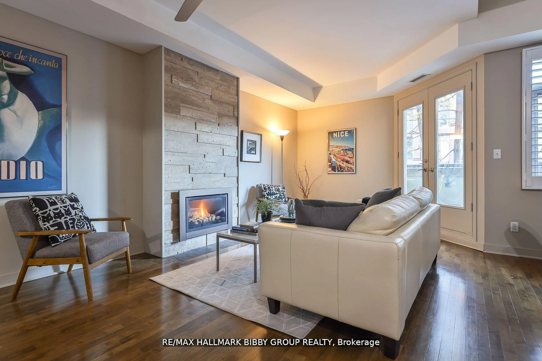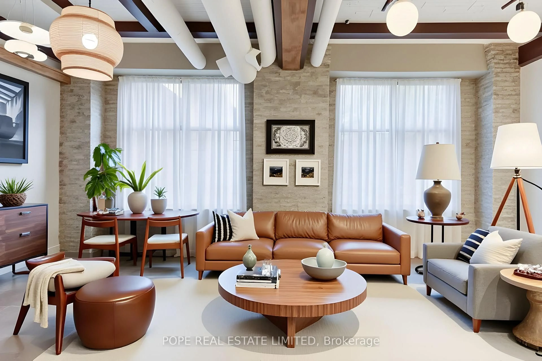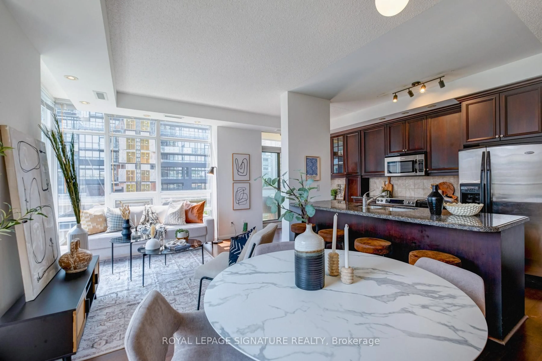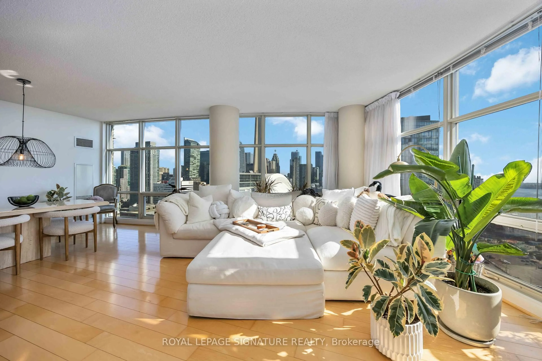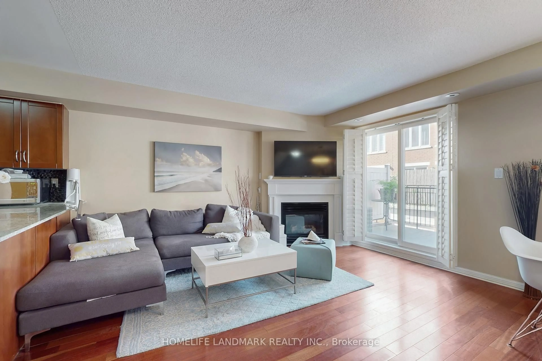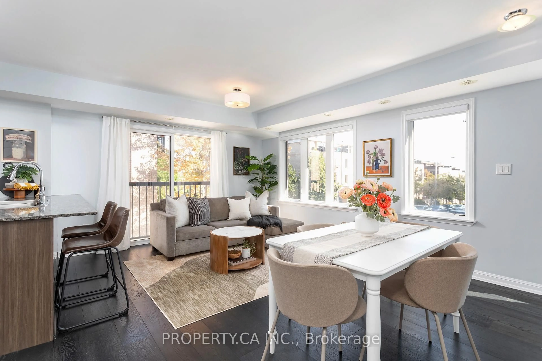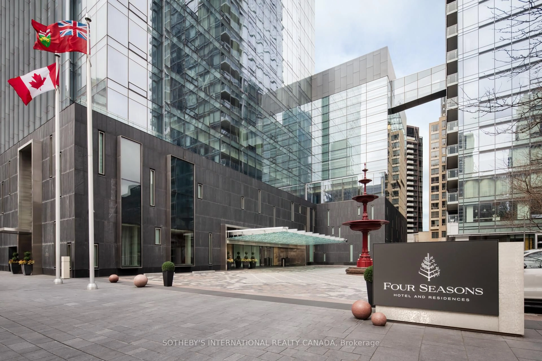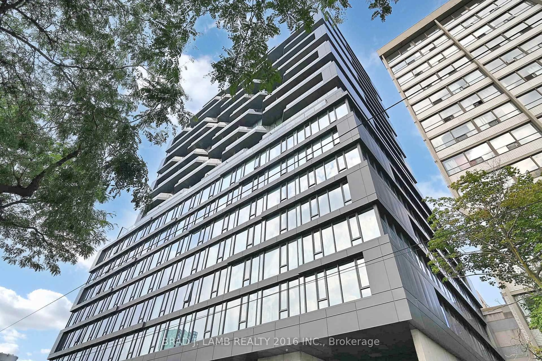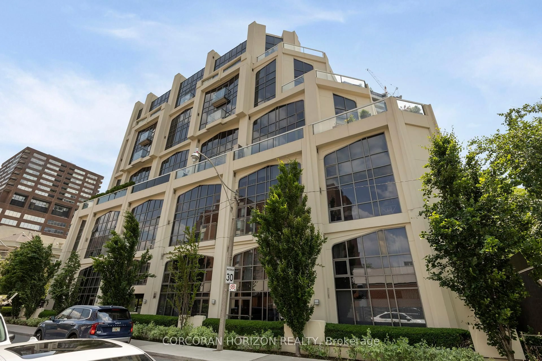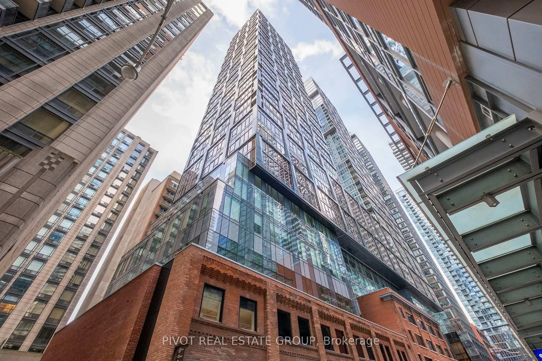This sun-filled townhome in Toronto's downtown core is hassle-free living at it's best in an up and coming community! Whether it's your first home, or you're a condo owner looking for more pace in a vibrant neighbourhood, this bright & spacious 3-bed, 3-bath townhouse offers the best of both worlds - the space & privacy of a home with the ease & maintenance of condo-style living! Wider than most east-end semis with a wide open-concept layout, large south-facing windows, & plenty of storage, this home checks all the boxes! A well-positioned powder room on the main floor + ensuite in the primary. A much desired walk-in closet in the primary + closets in each additional room. Built-in garage, with space for a large vehicle plus ample storage & private sun filled terrace. Located in an active, multi-generational community, with something for everyone! Steps from cafes, groceries, parks, pools, ice rinks, Cooper Koo YMCA, public transit & easy highway access, this is a fantastic place to call home for years to come!
Inclusions: All electric light fixtures, stainless steel fridge, microwave, stove, dishwasher, washer and dryer, all window coverings on premises, garage door opener.
