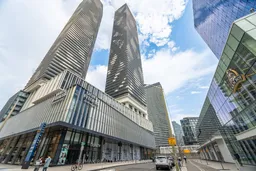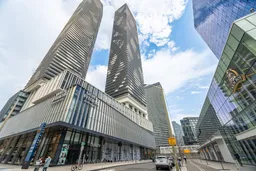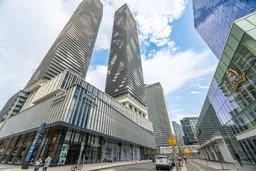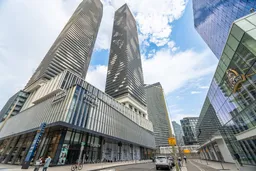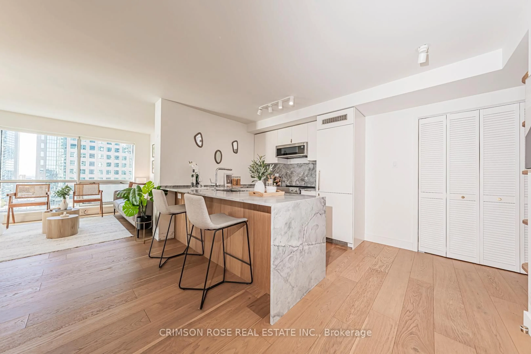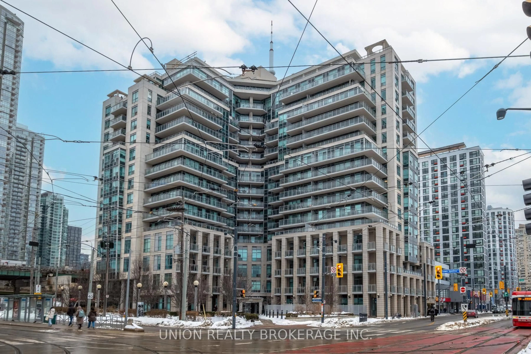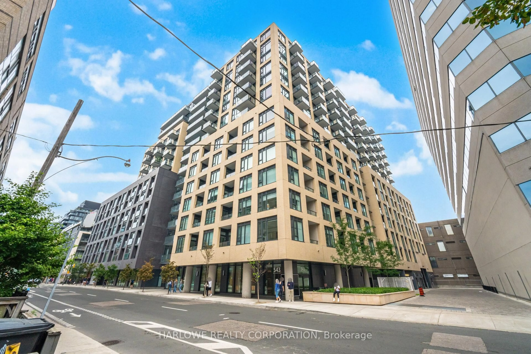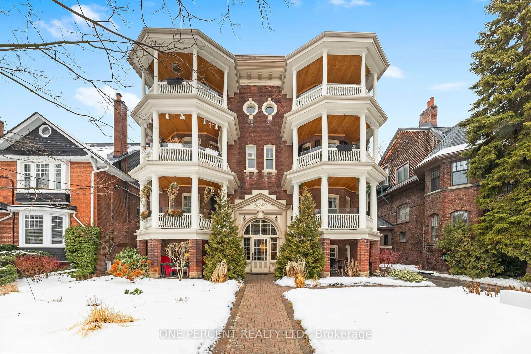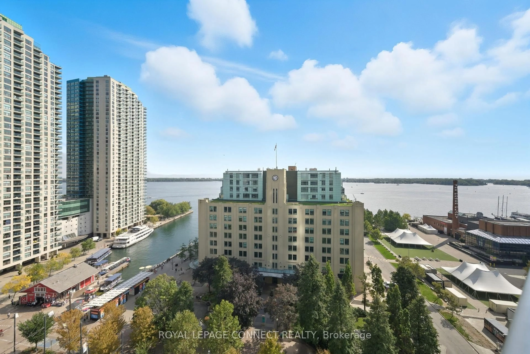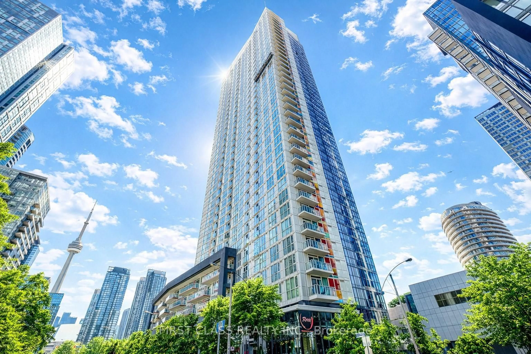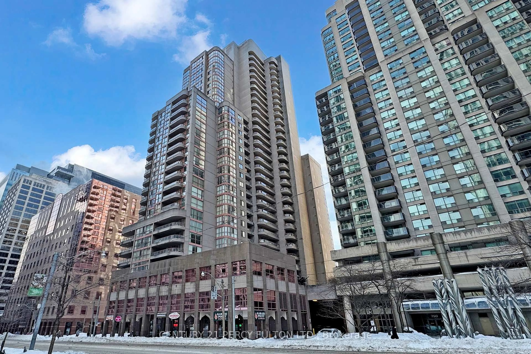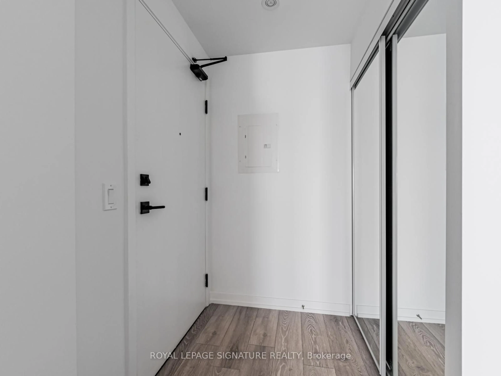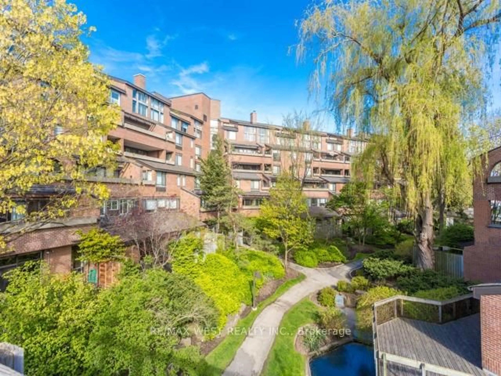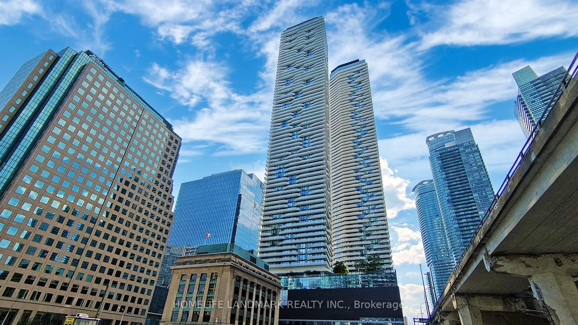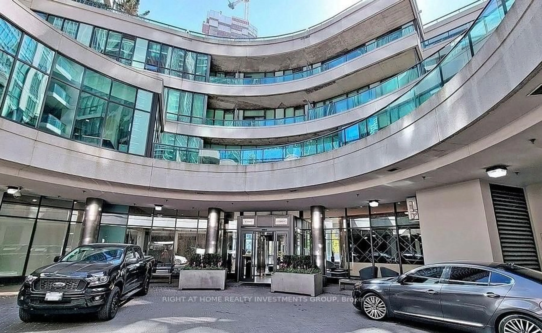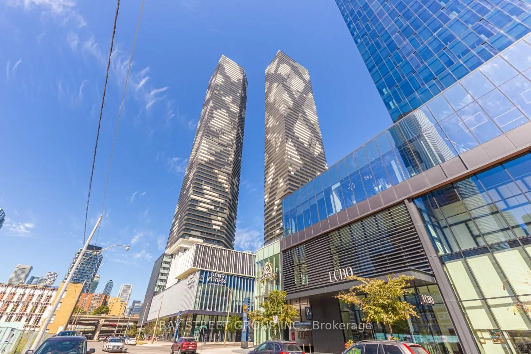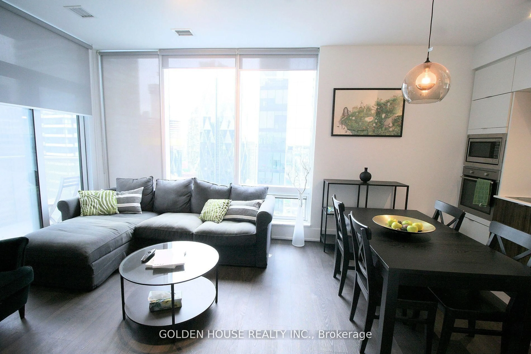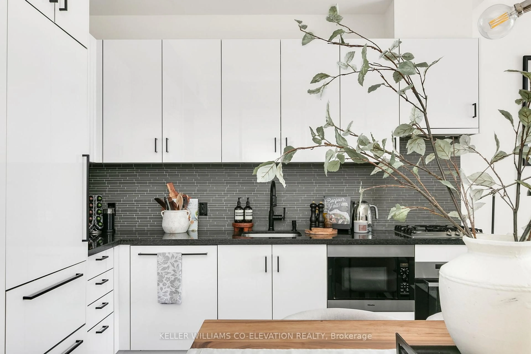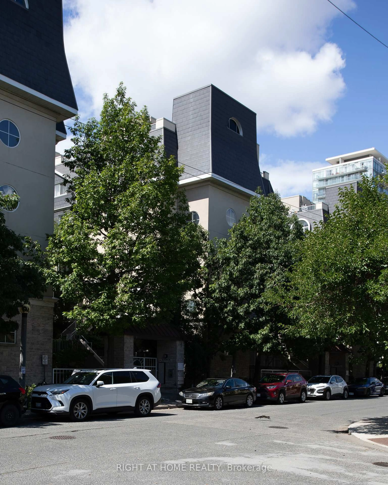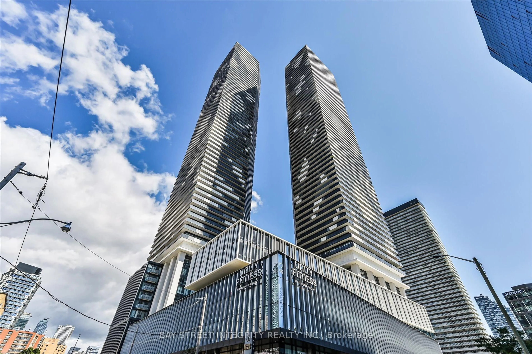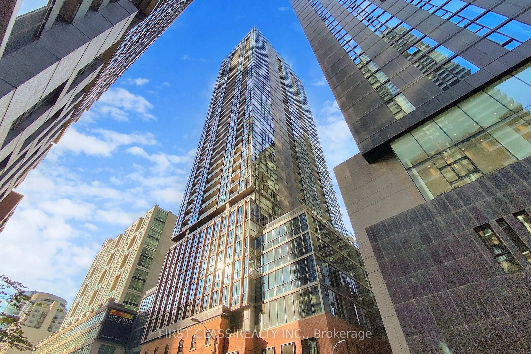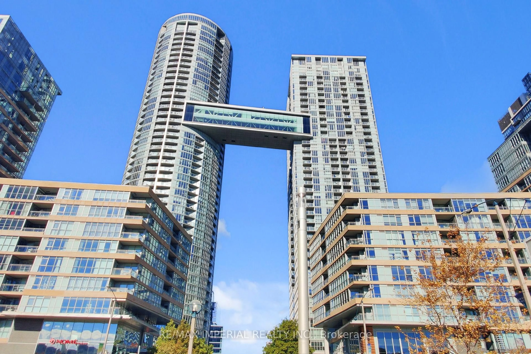Penthouse Living At It's Best!! Welcome To The "Sugar Wharf" By Menkes. This Stunning Open Concept 2 Bedroom, 2 Bathroom Corner Suite Comes With A Huge Wrap Around Balcony (324Sqft). Fantastic Lake Views To The South & Panoramic City Skyline Views To The North & East. A Modern Open Concept Layout With 10 Ft Ceilings & 798 Sqft Of Luxury Living Space. Gleaming Laminate Flooring Throughout. Gorgeous Kitchen Area W/Built In Appliances + Large Centre Island W/Breakfast Bar & Pantry. Inviting Living Room W/Walk Out To Balcony. Spacious Primary Bedroom W/WICC, 3 Pc Bath & Balcony Walk Out. Nice Size 2nd Bedroom. Bright 3Pc Main Bath. Convenient In Suite Laundry. Top-Tier Amenities As Well: Guest Suites, Hammock Lounge, Kids Party Room & Play Area, Theatre, Games & Hobby/Art Rooms, Party Room, Music Room. BBQ W/Dining Area ** Plus Inclusive Membership To "Unity Fitness" (Gym, Pool, Basketball Crt, Hot Yoga & Cycling Studio & More). Transit & Shopping At Your Finger Tips. **EXTRAS** 1 Locker, 1 Underground Parking, Internet Included In Maintenance Fee. A Must See Unit & Building. Visitors Metered Parking In P1 **Can Be Sold Furnished**
Inclusions: Fridge, Stove, Dishwasher, Stackable Washer/Dryer, Window Coverings, Light Fixtures
