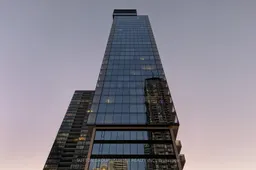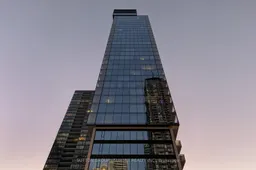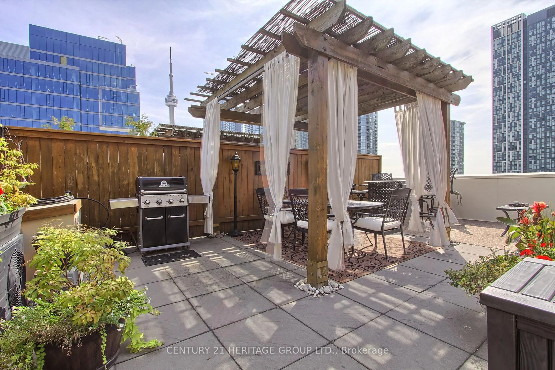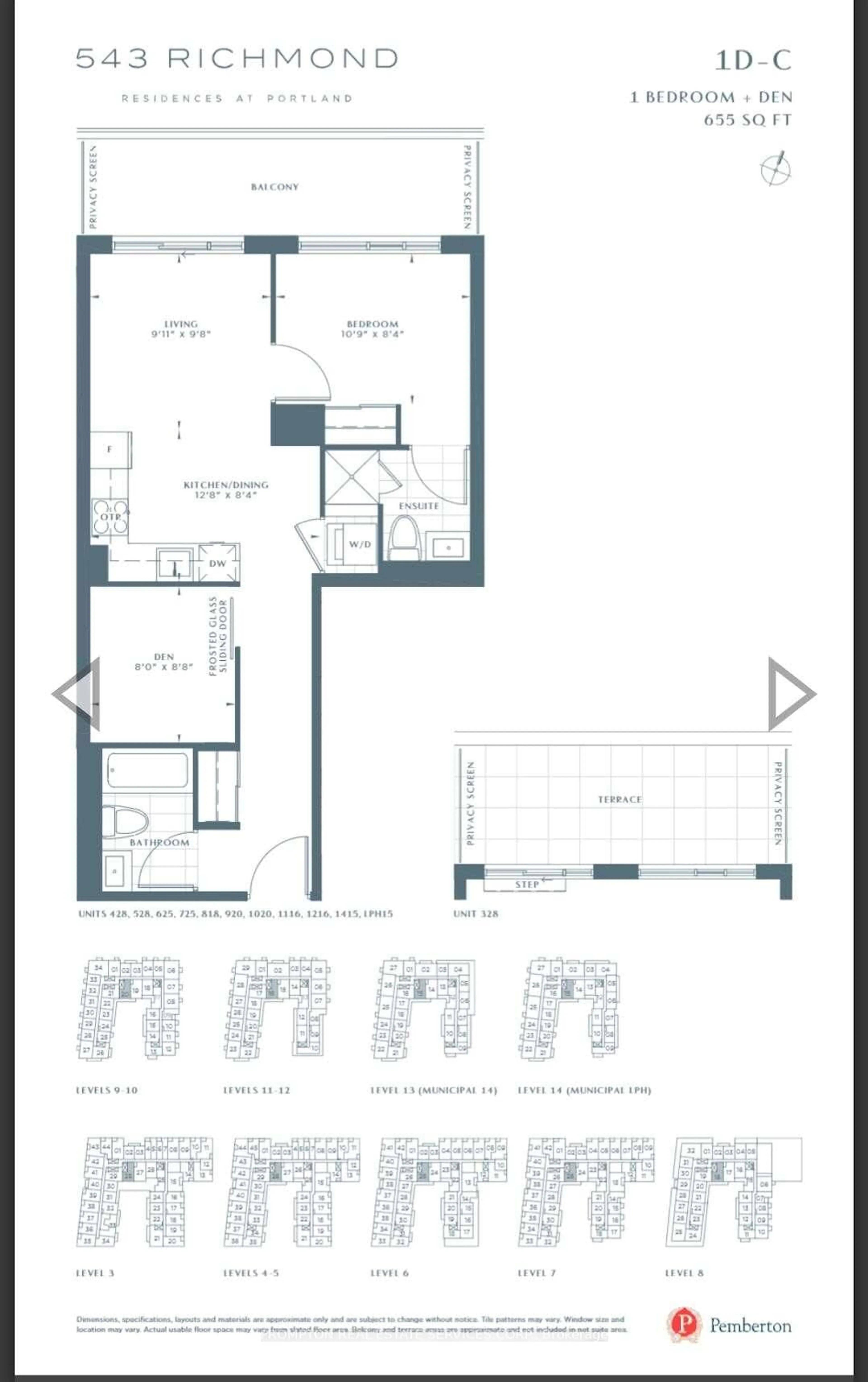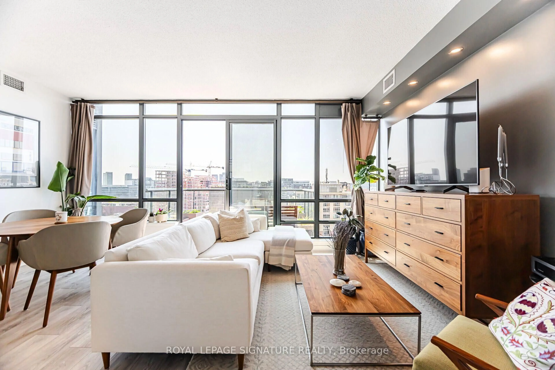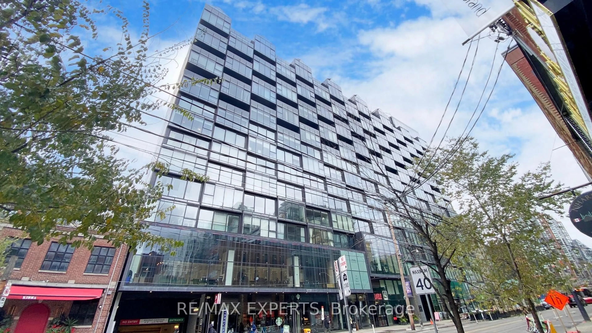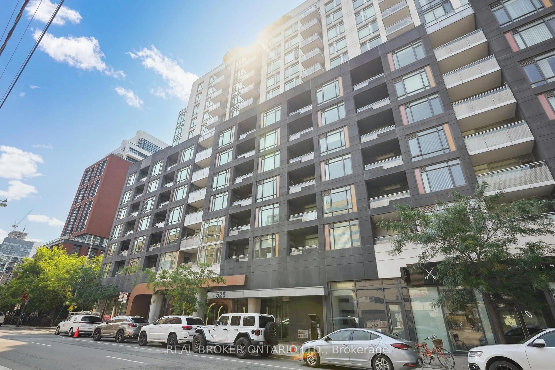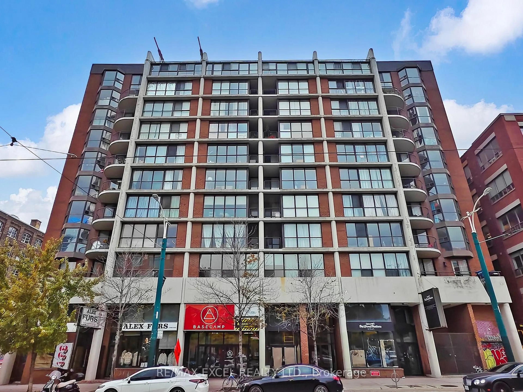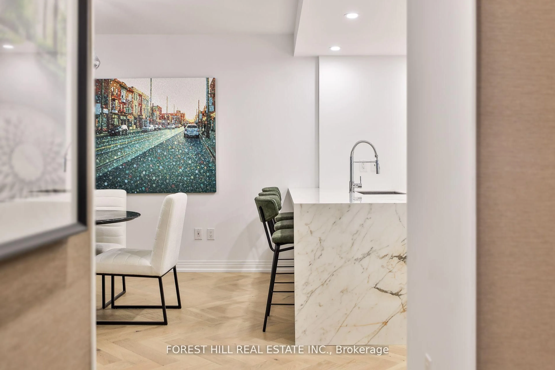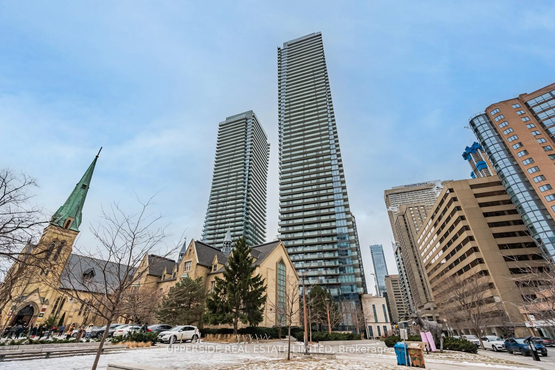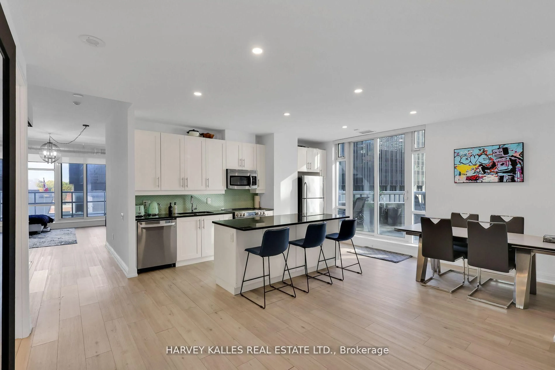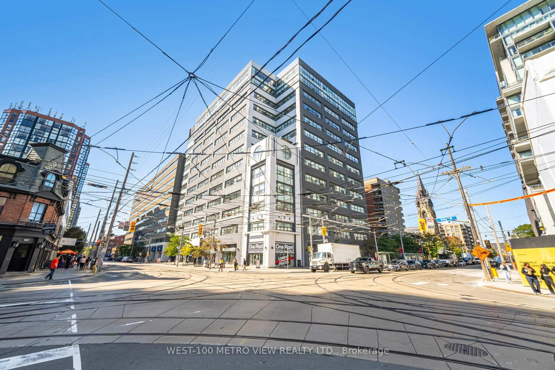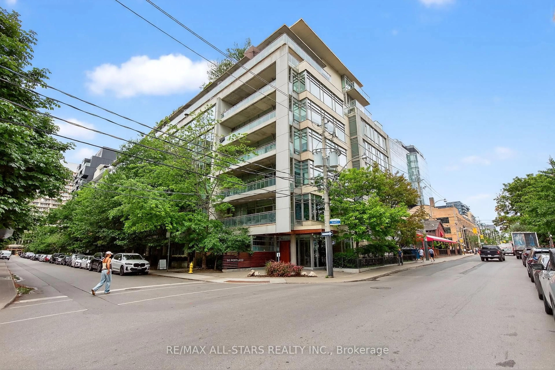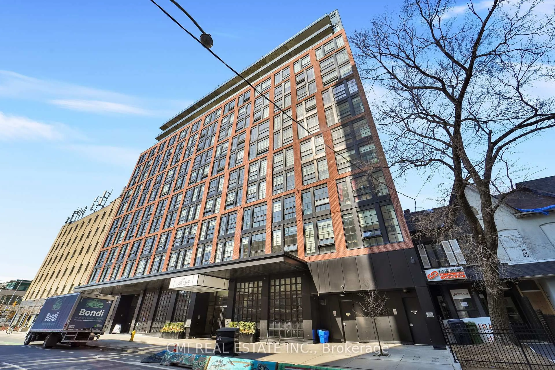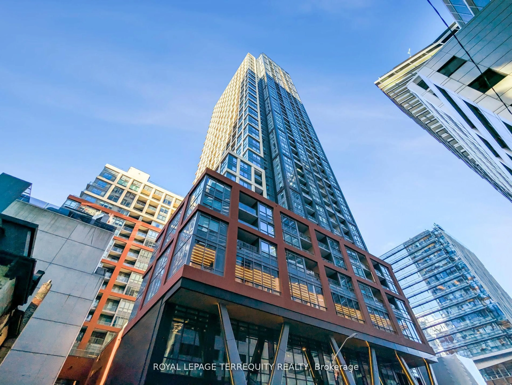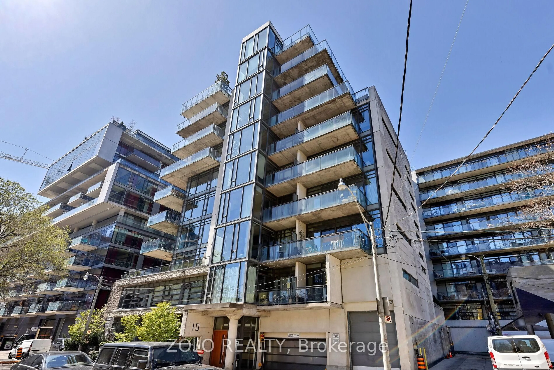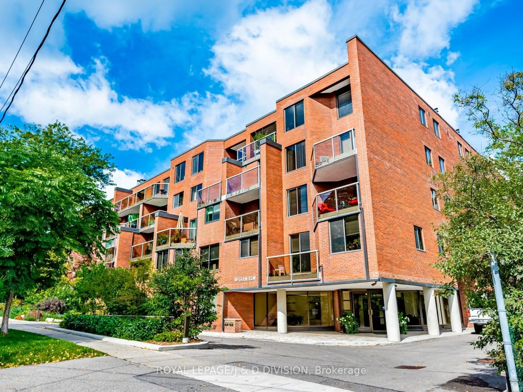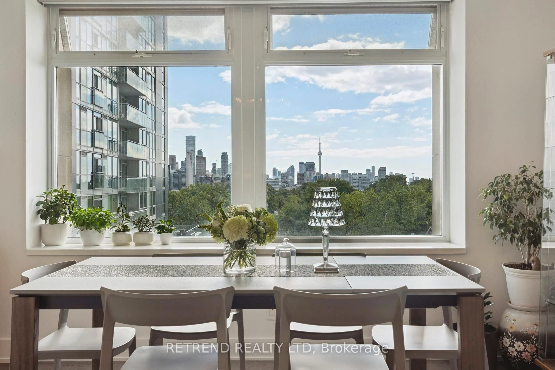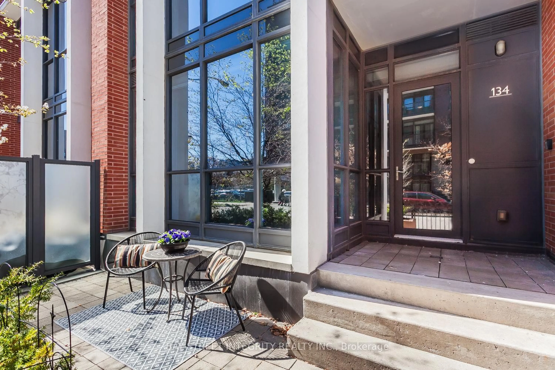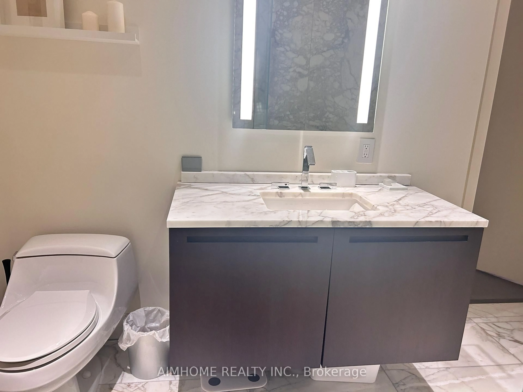Stop Your Home Search, This Is The Condo You Have Been Dreaming Of. Over 1,000sf of Living Space & Located In Toronto's Sought After King St West Neighbourhood. You Wont Miss A Beat Of Downtown Life At King Charlotte. Designed By Award-Winning Architects And Managed By Del Property Management, This Condo Will Check Off All Of Your Must-Haves. Two Full Bathrooms, Corner Unit, Parking, Exposed Concrete Styling, Gas Stove, Kitchen Island, Premium Finishes, And Your Dream Balcony Thats Almost 200sf And Large Enough To Host All Your Friends And Family & Has A Bbq Gas Connection Ready For Outdoor Grilling! Soak In City Views From Every Room With Tall Floor To Ceiling Windows. The Windows Have A Reflective Coating Making Them Like 1-Way Mirrors So You Can Watch The City And Live In Privacy. Living In The Most Convenient Area Means Being Steps From King St West, Queen West, Cn Tower, Acc, Rogers Centre, Financial District, Underground Path Concourse, Ttc, And The Best Restaurants & Entertainment Venues. Functional Split Bedroom Floor Plan Features Hardwood Floors And Quartz Countertops Throughout, Lots Of Storage, Stainless Steel Appliances, Undermount Sink, And Large Bedrooms. Access Your Underground Parking Space With A Car Elevator, Making Parking Any Car Simple And Safe. 11Add a line that highlights "over 1,000 sqft of indoor/outdoor living space" (Helps make the place feel larger and like an incredible value)
Inclusions: Premium Building Amenities Include A Rooftop Infinity Pool With Loungers And Breathtaking City Views, 24-Hour Concierge Service, Party Room, Fully Equipped Fitness Center, Lounge And Work Areas. The Condos Concrete Walls Are Solid, Making Your Home A Quiet Retreat In A Busy City. Smart Upgrades Include New Lighting, Switches, Smart Faucets, Two Nest Thermostats. Washer/Dryer. Ss Fridge, Built In Ss Gas Cook Top, Oven, Dishwasher, And Microwave Range Hood. All Elf's. Closet Organizers Throughout. Window Coverings
