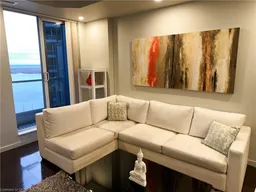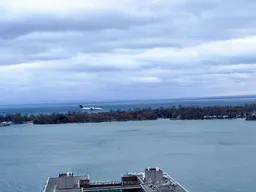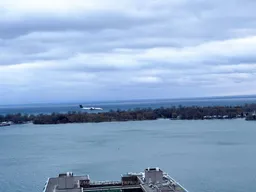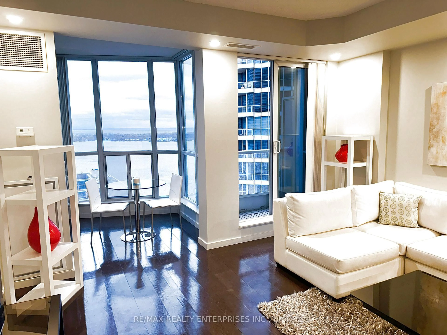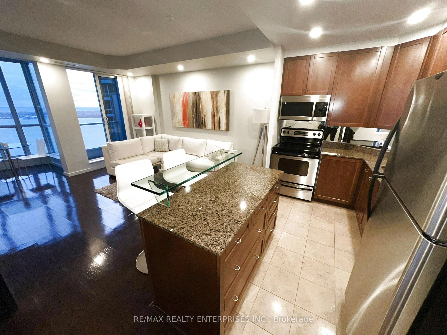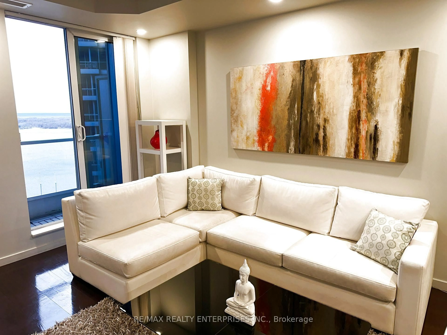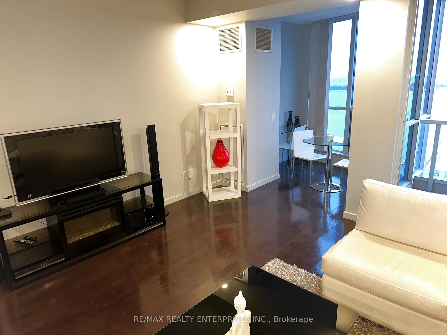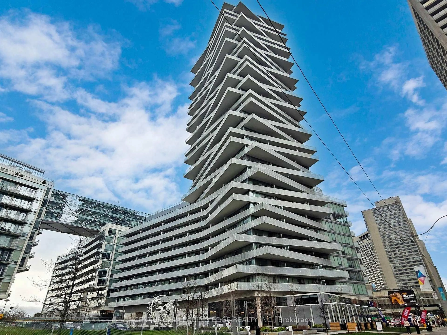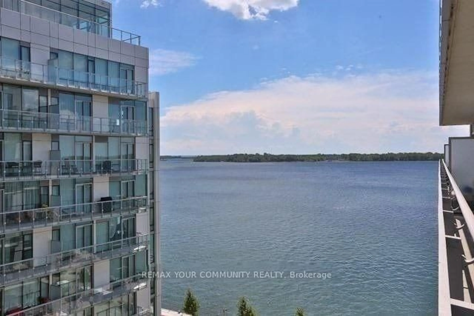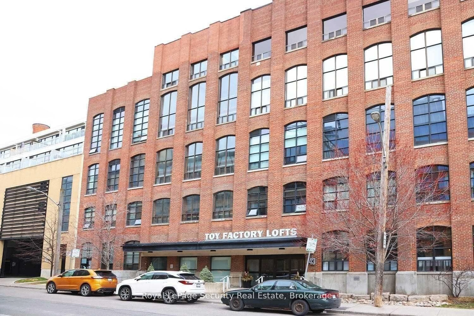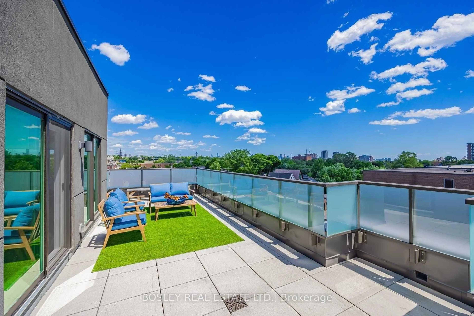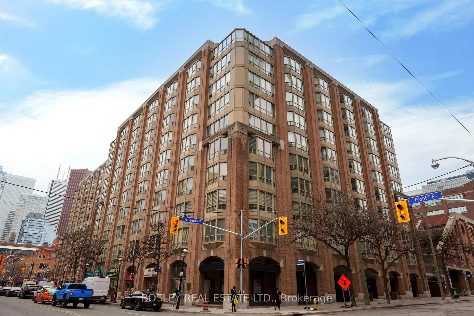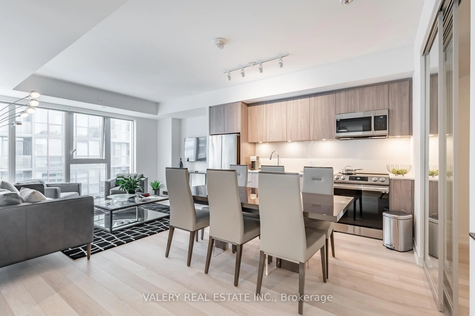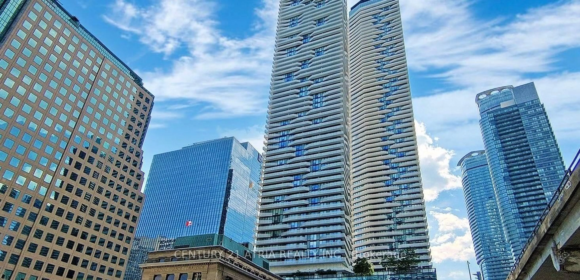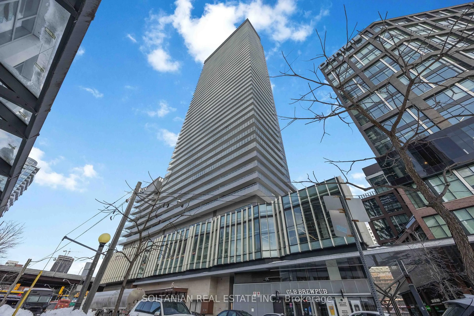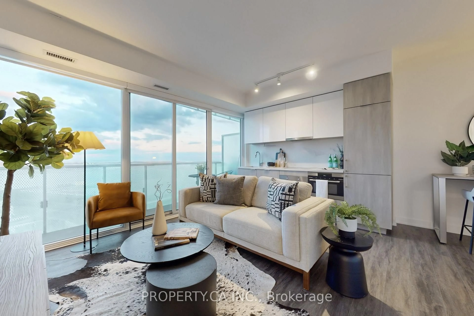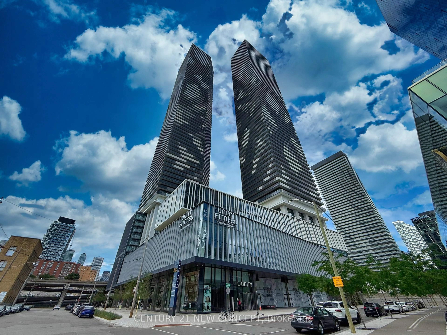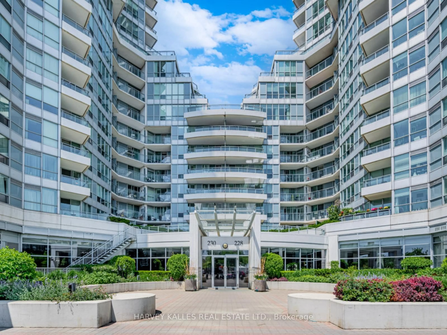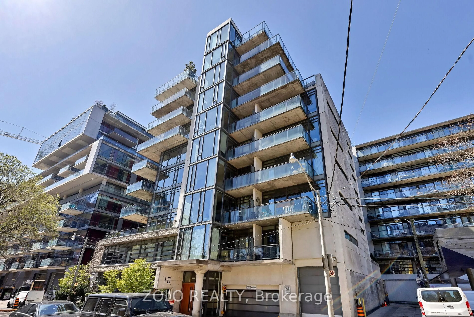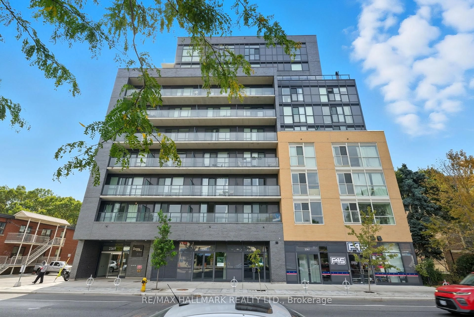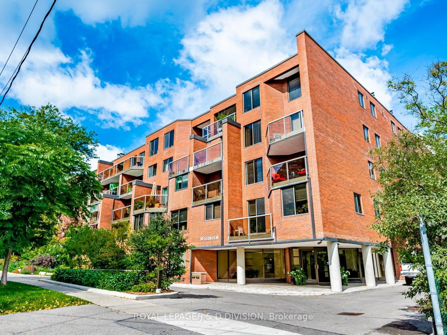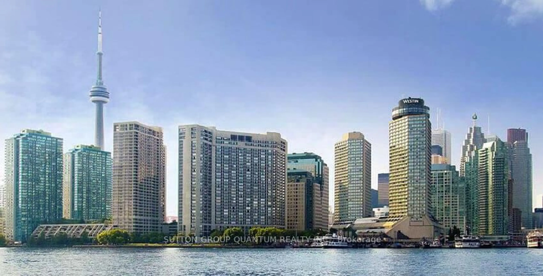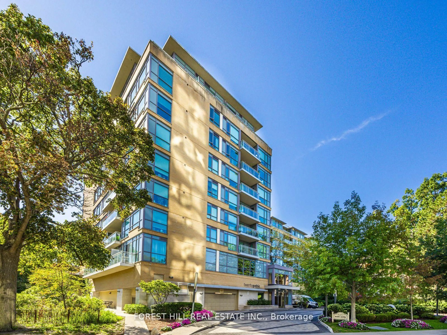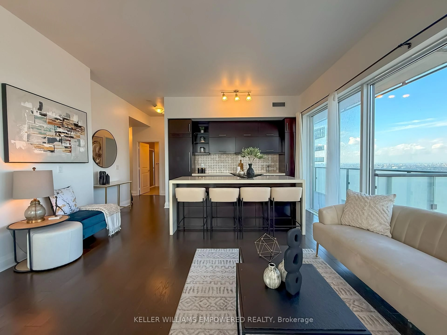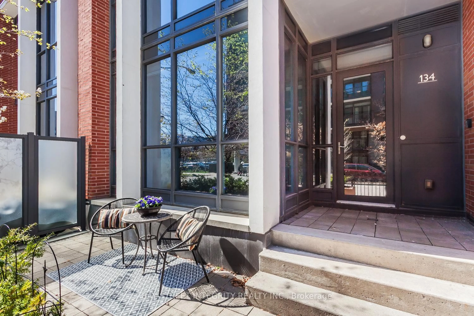8 York St #2710, Toronto, Ontario M5J 2Y2
Contact us about this property
Highlights
Estimated valueThis is the price Wahi expects this property to sell for.
The calculation is powered by our Instant Home Value Estimate, which uses current market and property price trends to estimate your home’s value with a 90% accuracy rate.Not available
Price/Sqft$1,045/sqft
Monthly cost
Open Calculator
Description
Buying to Move in or to Invest - AAA Tenant may stay? Experience breathtaking direct Lake Ontario waterfront views. Bright south exposure in exceptional Water Club residence, crafted by the renowned Kolter Group, meticulous attention to detail. Sunlight pours thru the stunning solarium, living room, and kitchen, creating a warm, inviting atmosphere to capture the essence of waterfront living. This suite features beautifully curated design and décor, ideal for a buyer who appreciates style, comfort, and sophistication. An open-concept living, dining, and kitchen areas offer a seamless flow-perfect for relaxing or entertaining. The spacious primary bedroom easily accommodates a queen-size bed and room to spare. It includes a lovely 4-piece ensuite bathroom. The separate den, complete with a privacy door, offers a second bedroom or home office. A second full bathroom with a stand-up shower, plus in-suite laundry, adds everyday convenience. All ceilings are an impressive 9 feet > The Water Club building offers outstanding amenities, including: 24-hour concierge, Guest suites, Party/meeting room, fully equipped gym, rooftop deck and garden, Beanfield Fibre internet availability > Location is unbeatable, steps from waterfront trails, biking paths, and an array of local conveniences such as Starbucks, Lavazza, Sobeys, Rabba, Natural Food Shop Inc., and popular eateries like Quiznos, Mr. Souvlaki, and Watermark Irish Pub. Cultural and entertainment attractions are moments away, including the Toronto Railway Museum, Museum of Inuit Art, CBC Museum, and Graham Spry Theatre. You're also within easy reach of the Financial District, Entertainment District, Union Station, Rogers Centre, Scotiabank Arena, and major highways. This condominium stands out for its unique style, thoughtful design, and unbeatable location. Whether you love the vibrancy of downtown Toronto or the tranquility of lakeside living, this home offers an experience that feels endless.
Property Details
Interior
Features
Main Floor
Kitchen
4.42 x 2.01Stainless Steel Appl / Granite Counter / Pot Lights
Dining
4.42 x 4.27hardwood floor / Combined W/Living / Open Concept
Primary
3.05 x 2.64W/I Closet / 4 Pc Ensuite
Den
2.92 x 2.64hardwood floor / Separate Rm
Exterior
Features
Parking
Garage spaces 1
Garage type Underground
Other parking spaces 0
Total parking spaces 1
Condo Details
Amenities
Concierge, Gym, Indoor Pool, Outdoor Pool, Party/Meeting Room, Rooftop Deck/Garden
Inclusions
Property History
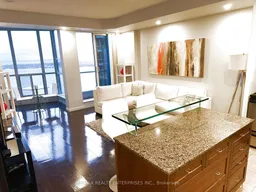 31
31