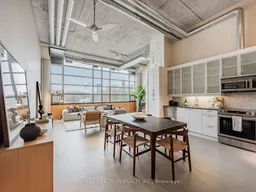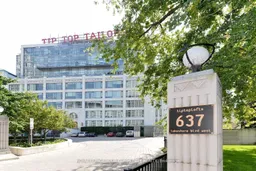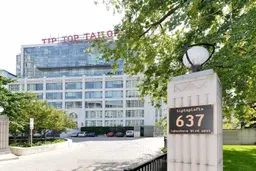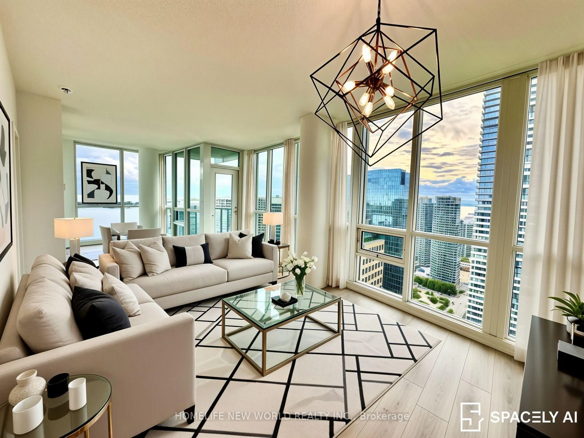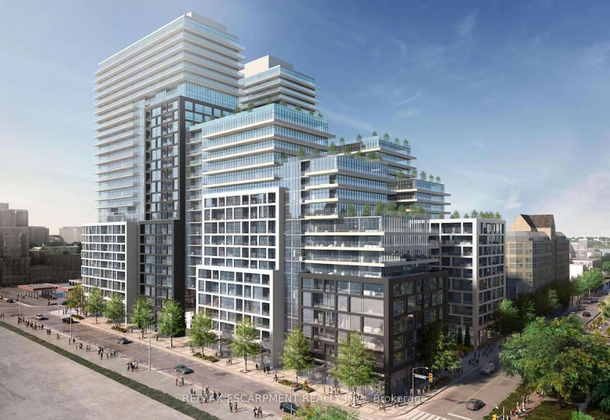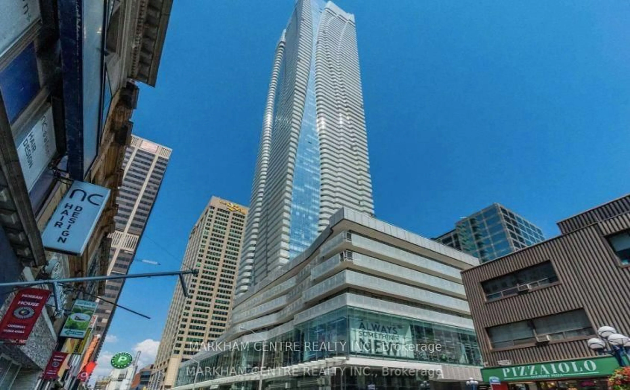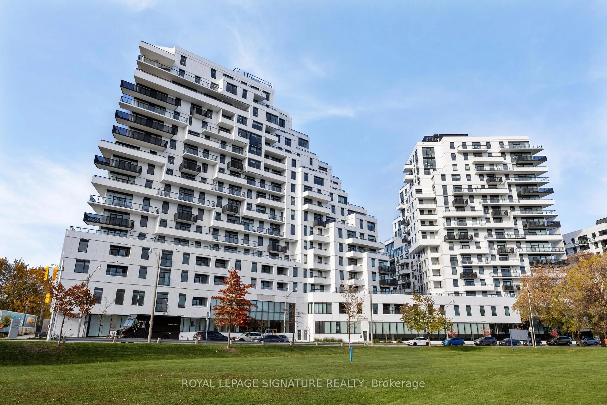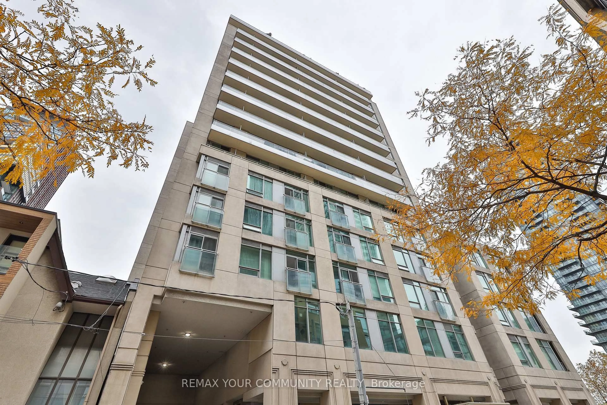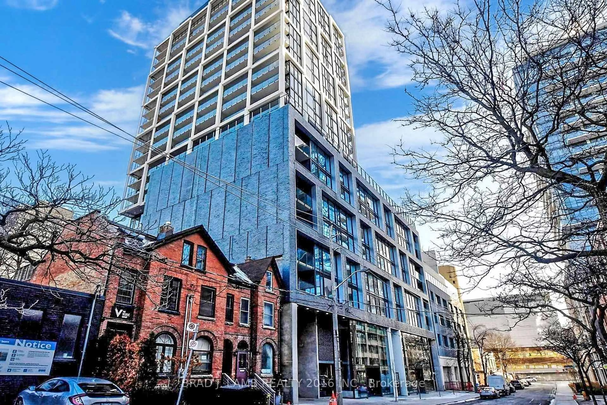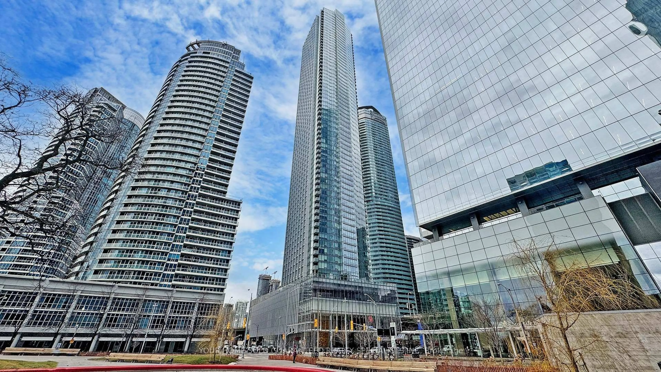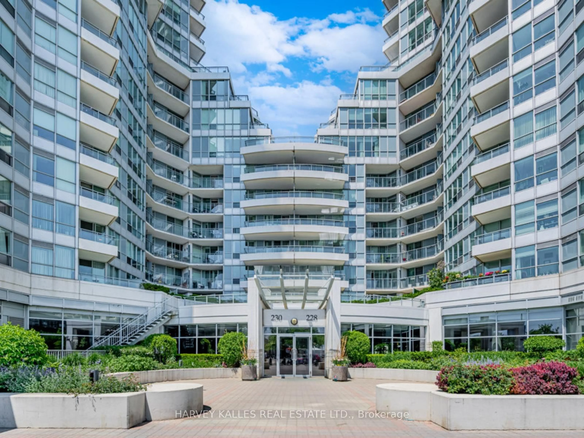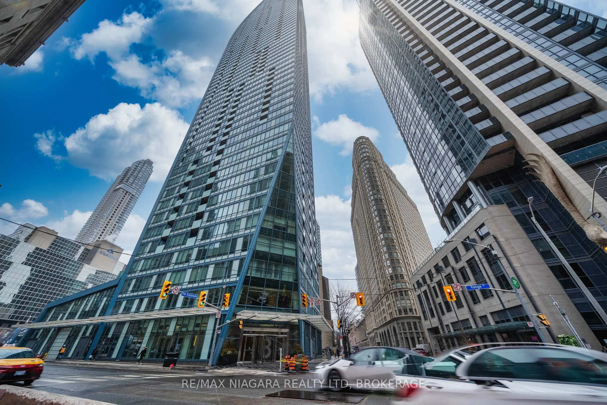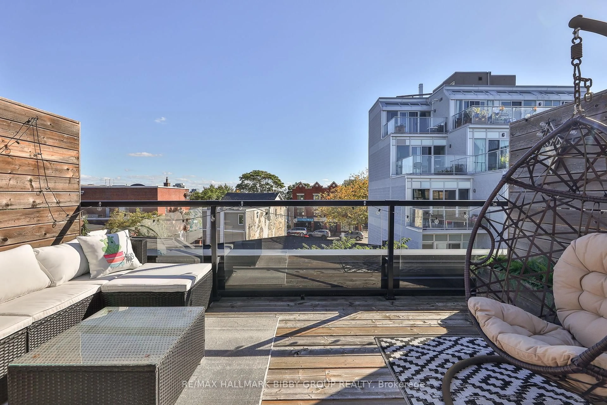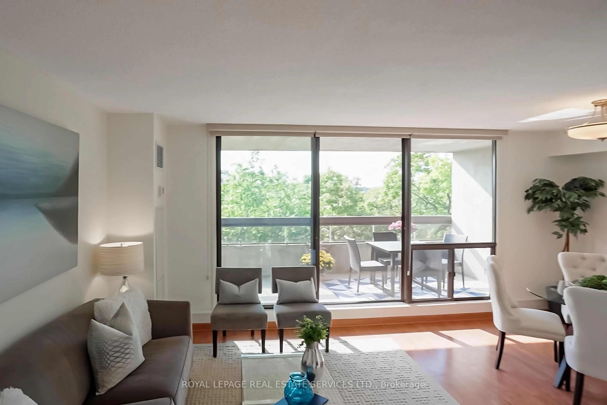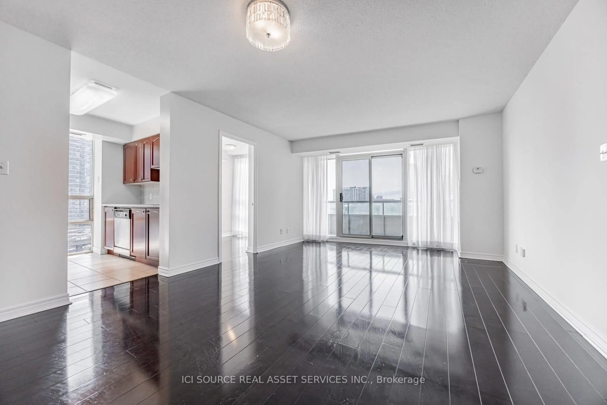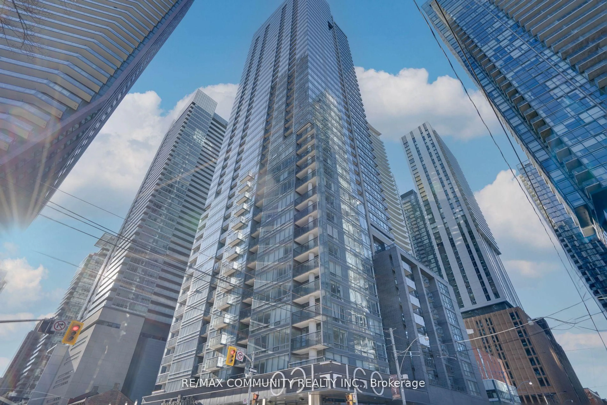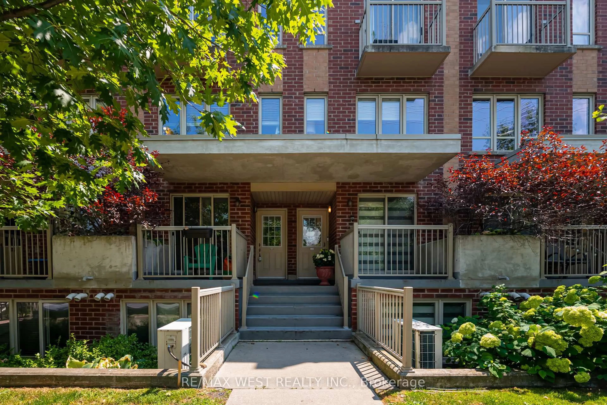Tip Top Lofts - a distinguished, landmark address that stands apart from everything around it. This 1 Bedroom + Den stands out for its sense of space-tall concrete ceilings (13+ ft), an open main level, and a custom mezzanine that adapts to whatever you need next: work, guests, or a quiet escape. Southwest light softens the industrial edges and gives the home a calm, studio-like atmosphere. The layout avoids the typical condo confinement, letting the kitchen, dining, and living areas flow naturally for both everyday life and gatherings. Subtle views of the park and marina add a gentle reminder of the waterfront without competing for attention. A-Level parking and a locker add convenience, and the building's amenities extend your lifestyle well beyond your front door. There's a proper gym, a sauna and hot tub for unwinding, and a rooftop terrace built for long summer evenings-BBQs, fire features, and space to relax above the neighbourhood. Outside, the Martin Goodman waterfront trail, Billy Bishop Airport, the marina, BMO Field, Budweiser Stage, and everyday essentials are all close at hand. Downtown is easily accessible but distant enough to keep things peaceful when you return home. This suite doesn't aim to be a typical loft. It offers scale, character, and flexibility in a way converted buildings are celebrated for. If you want a Toronto home with personality and room to evolve, this one stands confidently in its own category.
Inclusions: All existing appliances, window coverings, & light fixtures.
