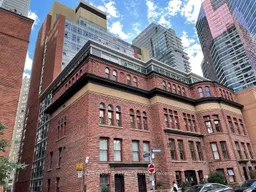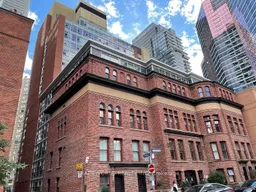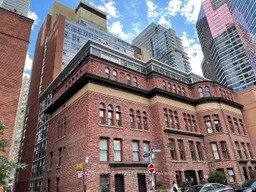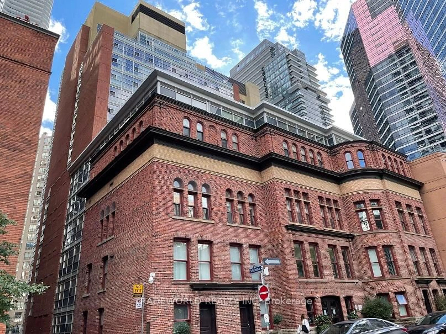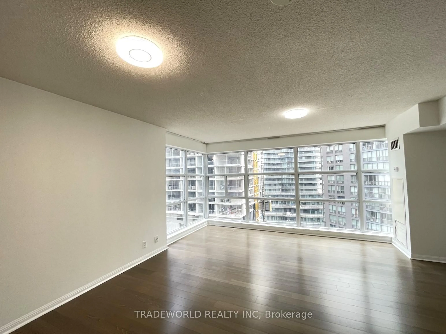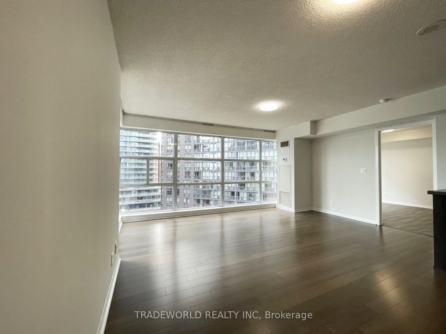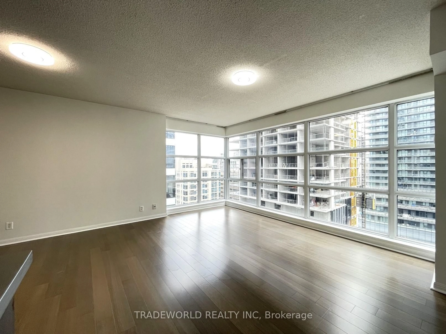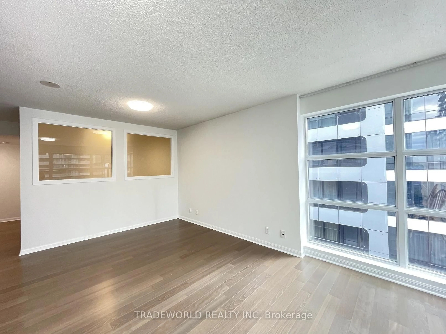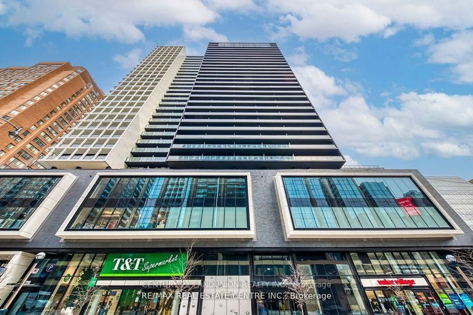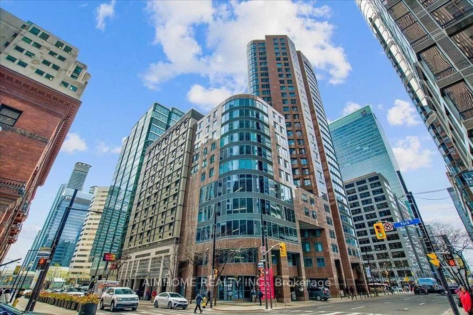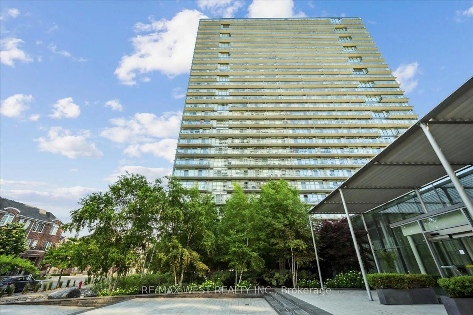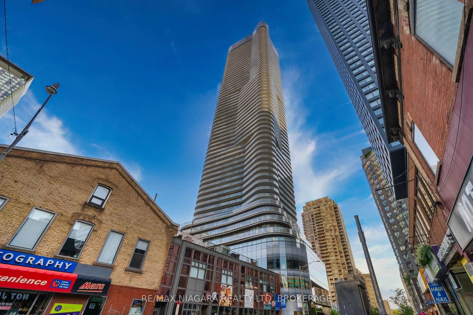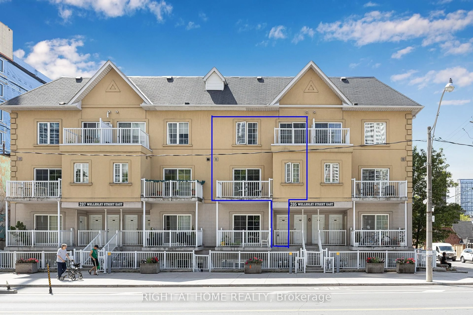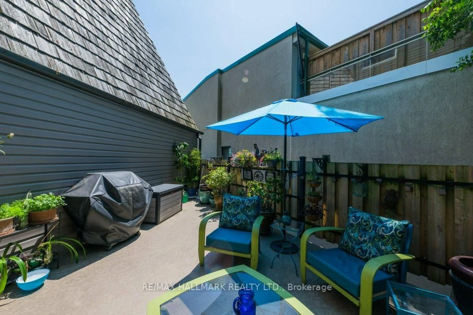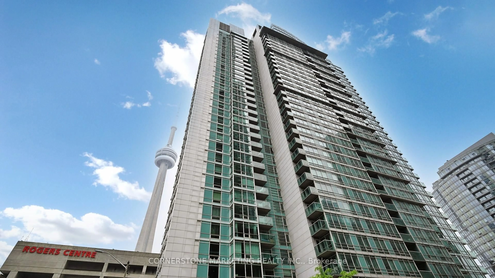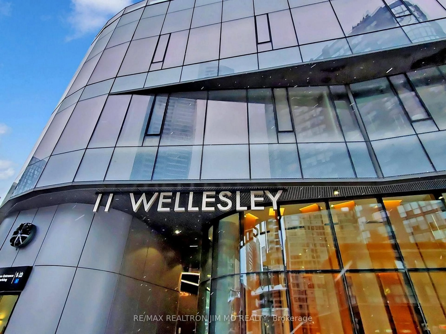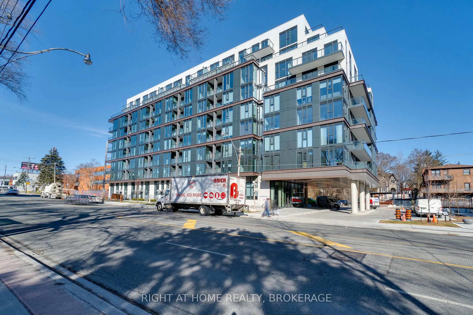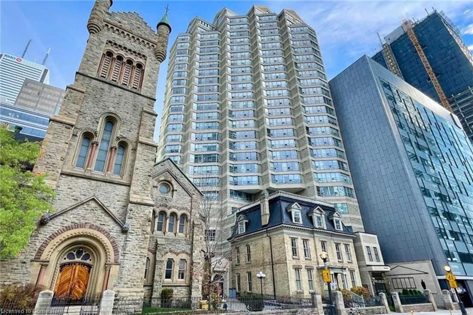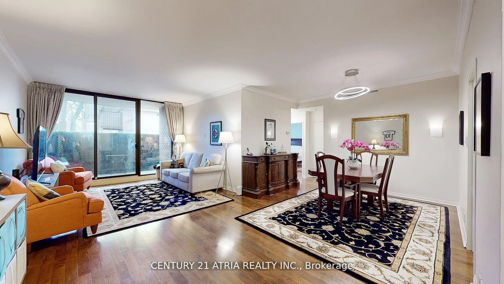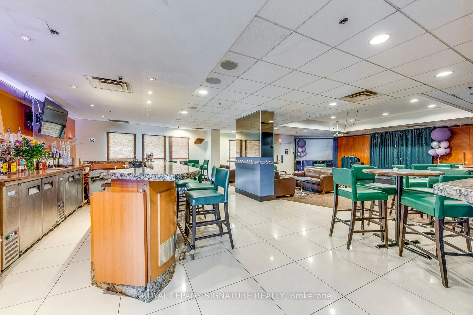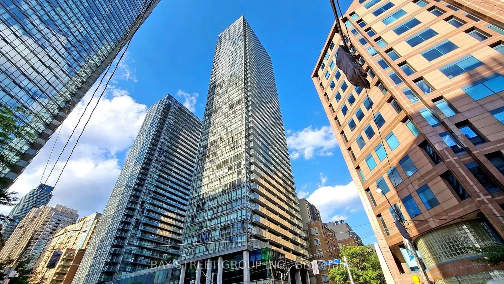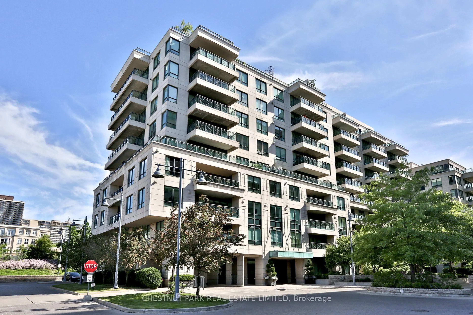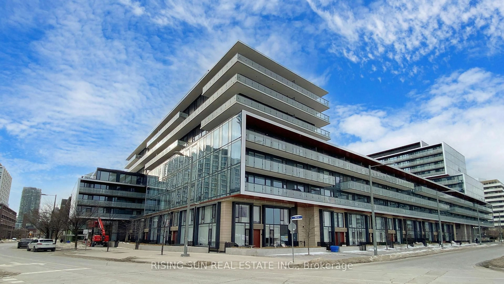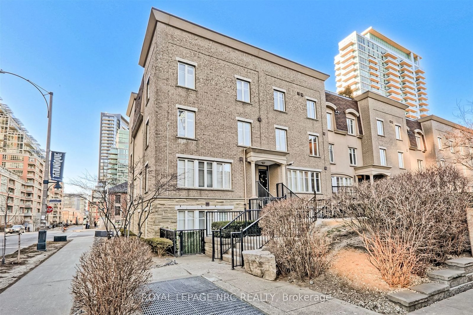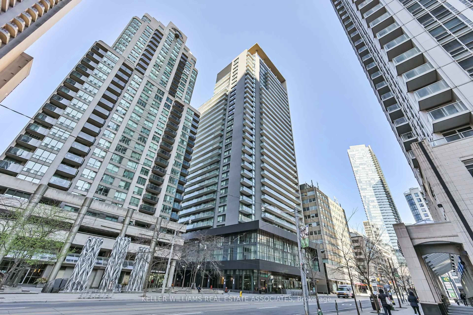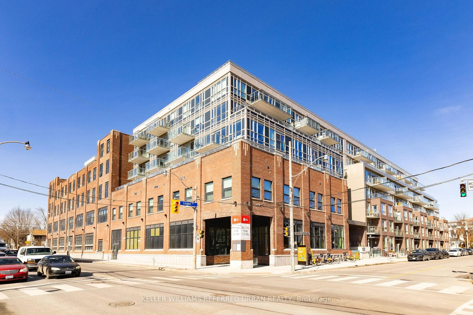11 St Joseph St #1612, Toronto, Ontario M4Y 1J8
Contact us about this property
Highlights
Estimated valueThis is the price Wahi expects this property to sell for.
The calculation is powered by our Instant Home Value Estimate, which uses current market and property price trends to estimate your home’s value with a 90% accuracy rate.Not available
Price/Sqft$896/sqft
Monthly cost
Open Calculator

Curious about what homes are selling for in this area?
Get a report on comparable homes with helpful insights and trends.
+33
Properties sold*
$800K
Median sold price*
*Based on last 30 days
Description
* Elegant Red-Brickwork Boutique Condos - Eleven Residences At Bay/Yonge/St Joseph * Large 2 Bedroom Corner Unit * 9 Ft Ceiling * Floor to Ceiling Windows * Bright & Spacious * Approx 980 Sf * European Kitchen Cabinetry * New Paint * New Light Fixtures * Few Steps to Wellesley Subway * Walking Distance to Bloor, Yorkville, Mink Mile District, College Park, Dundas Square * Minutes Walk to University of Toronto, Toronto Metropolitan University & Hospitals *
Property Details
Interior
Features
Flat Floor
Living
5.44 x 4.95Laminate / Combined W/Dining / Se View
2nd Br
3.38 x 2.87Laminate / Double Closet
Dining
0.0 x 0.0Laminate / Combined W/Living / Open Concept
Kitchen
0.0 x 0.0Laminate / Open Concept
Exterior
Parking
Garage spaces 1
Garage type Underground
Other parking spaces 0
Total parking spaces 1
Condo Details
Amenities
Bbqs Allowed, Concierge, Gym, Party/Meeting Room, Rooftop Deck/Garden, Visitor Parking
Inclusions
Property History
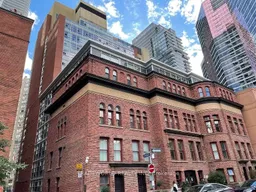 18
18