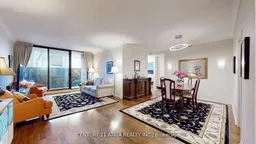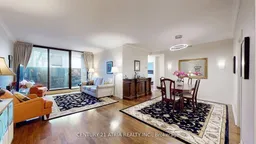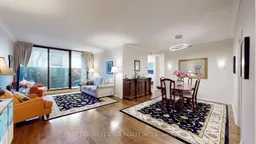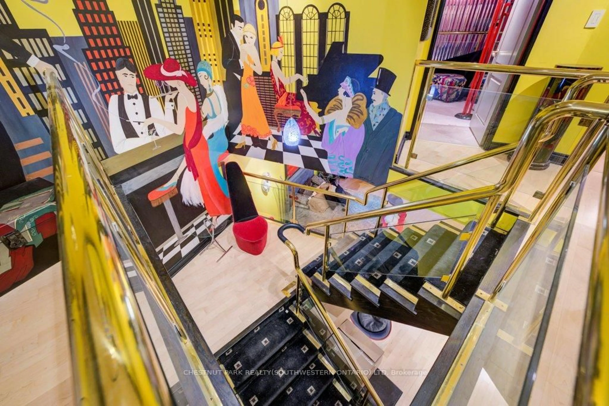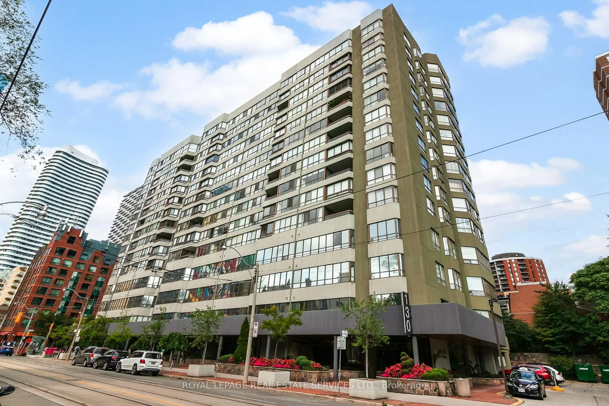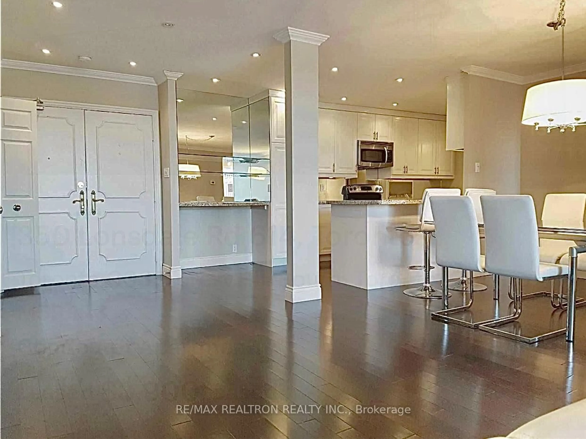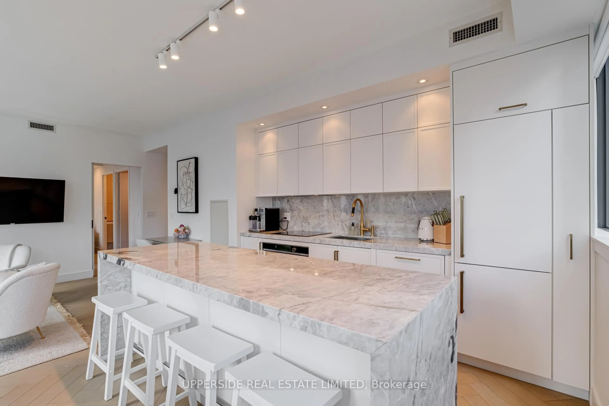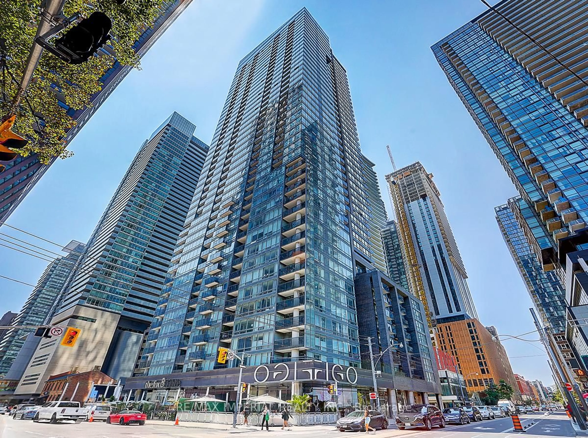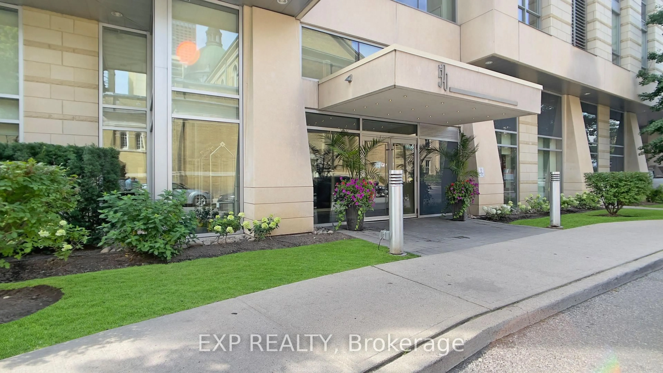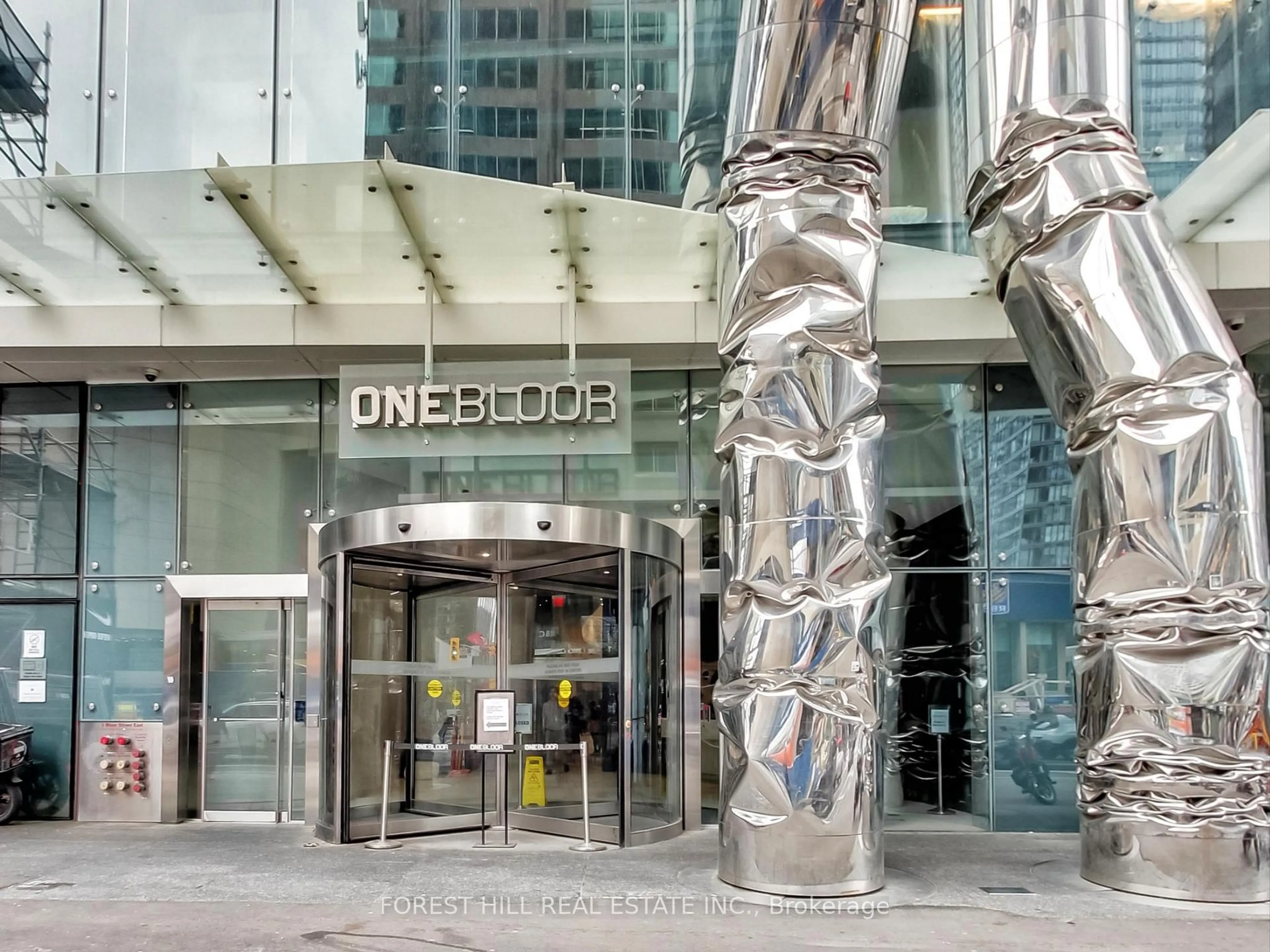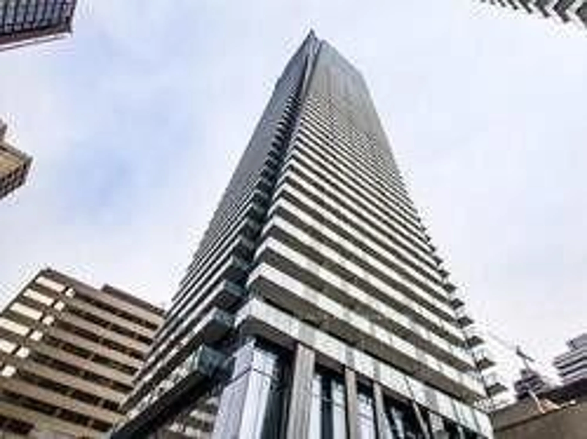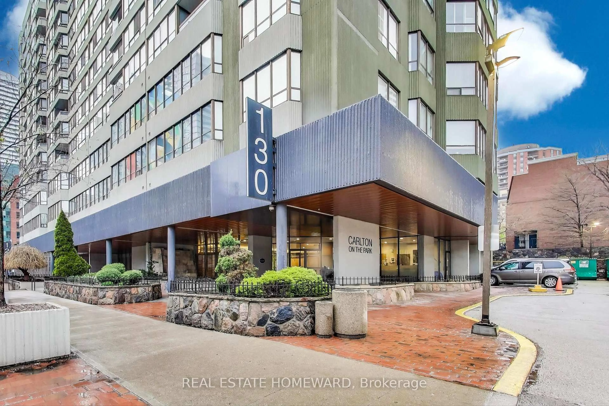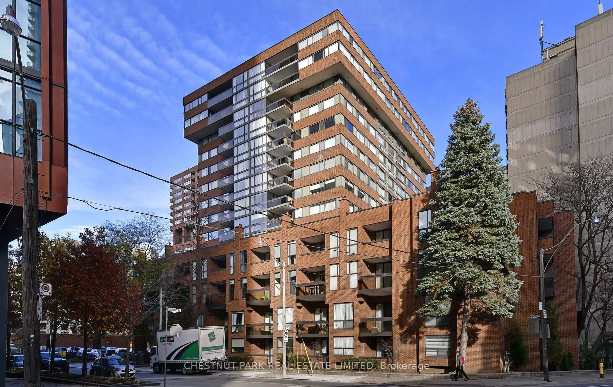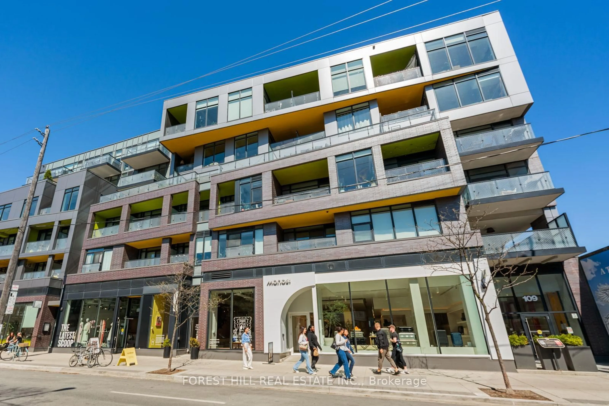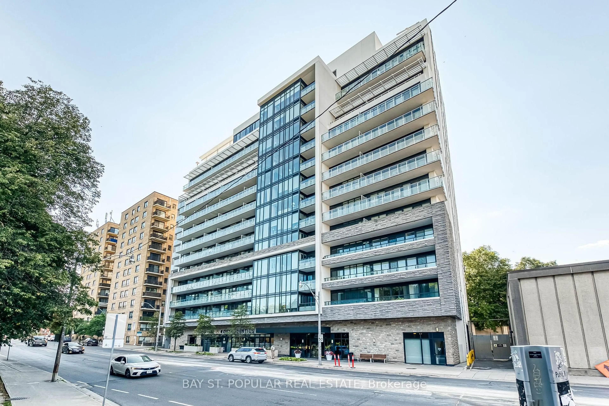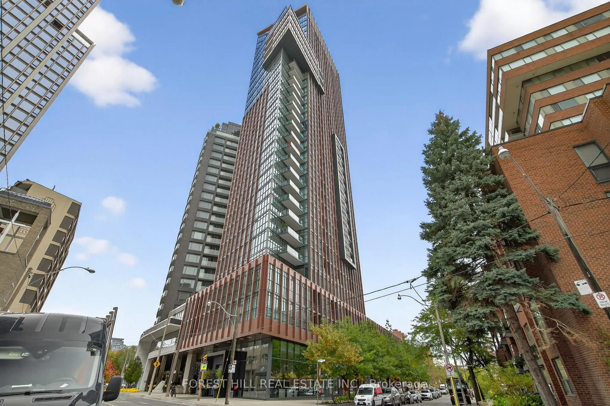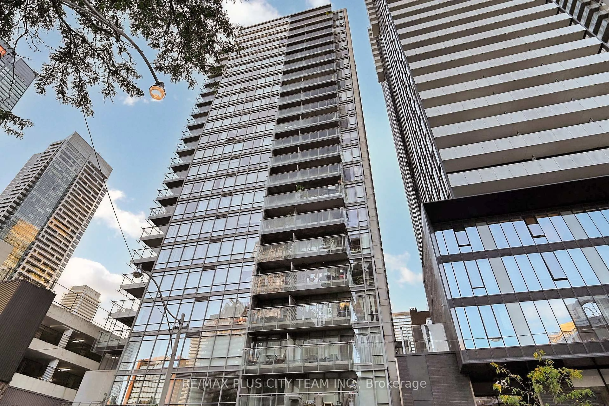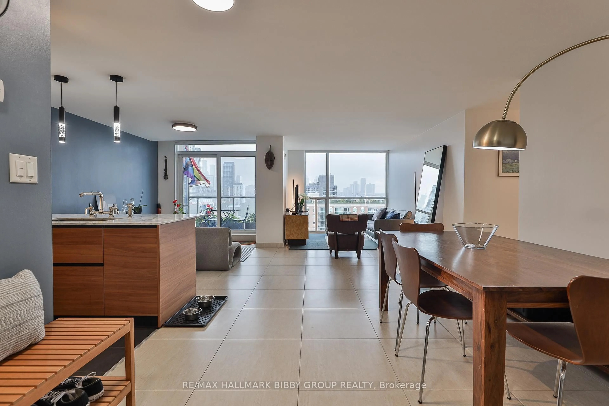Welcome to the prestigious Lonsdale House, located in the heart of Forest Hill Village. With 1,209 sqft of interior living space, this stunning 2 bedroom and 2 bathroom residence truly has the wow factor. From the moment you step through the double French doors, you'll be greeted by a bright, spacious and L-shaped open-concept layout perfect for living and entertaining. The unit features mahogany wood floors throughout, soaring 9-foot ceilings with crown moldings. The kitchen showcases granite countertops, full-sized appliances and a charming breakfast area with custom-built cabinetry for extra storage. The primary bedroom comfortably accommodates a king-sized bed and features a large window with California shutters, custom cabinetry, his-and-hers closets and a luxurious spa like 3-piece ensuite with a soaker tub. The second bedroom offers a double closet, a large window with California shutters and a flexible layout to suit your needs. There is also a renovated 3-piece bathroom includes a glass stand-up shower for added convenience. Step outside to the outdoor terrace, bordered by a lush green privacy fence which is an ideal setting for intimate summer gatherings or tranquil moments of relaxation. This condo is perfectly situated in a highly desirable neighbourhood, just steps away from charming restaurants, cafes, shopping and grocery stores. A short 5-minute walk to the St. Clair subway station, access to top-rated public and private schools make this an excellent option for families. The building itself offers premium amenities, including 24/7 security and concierge services, a gym, an indoor pool, a rooftop deck, a large party room and visitors parking. Maintenance fees covers all utilities, unit also includes one parking space and a locker.
Inclusions: Fridge, Stove/Cooktop, Built-In Oven, Dishwasher, Washer/Dryer, All ELF's and Window Coverings. Maintenance fees covers all utilities including Internet and Cable. 1 parking and locker included
