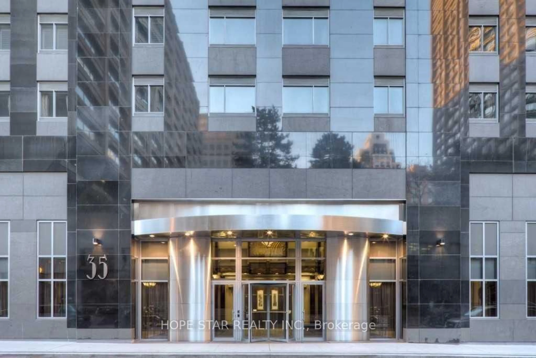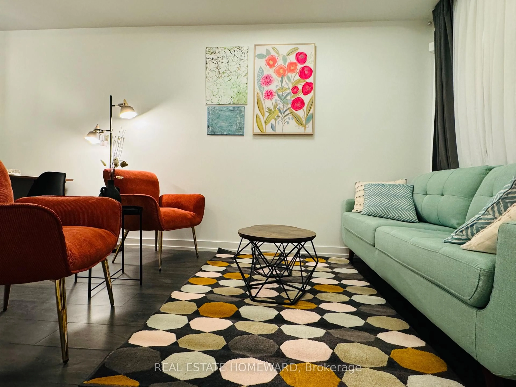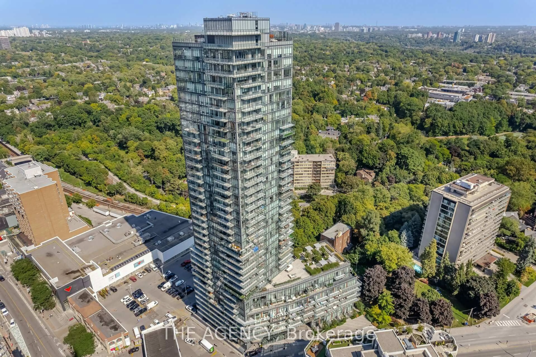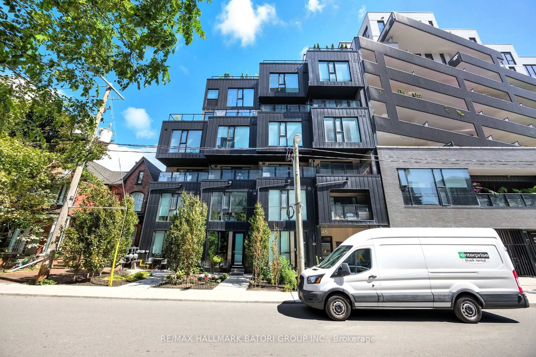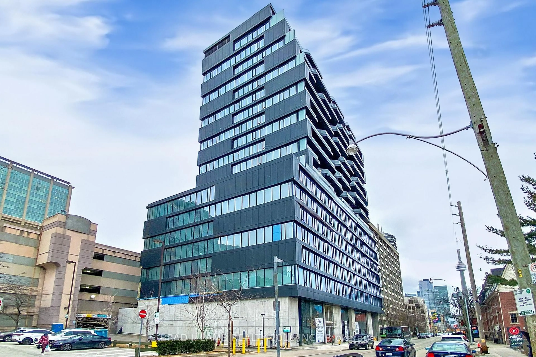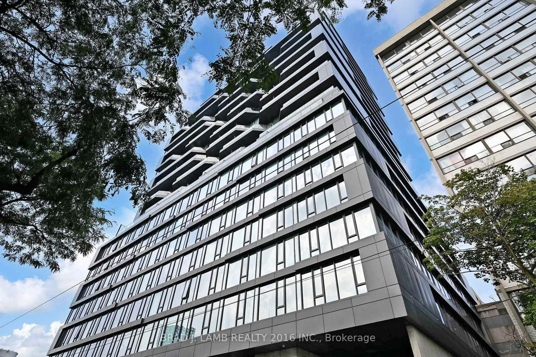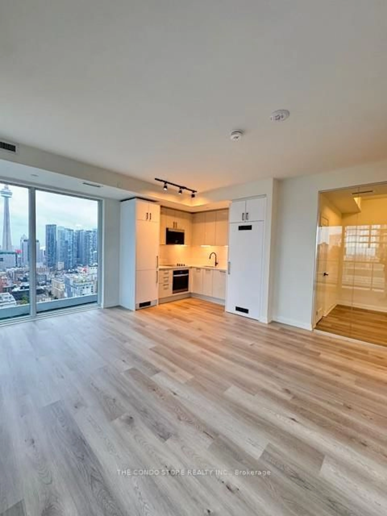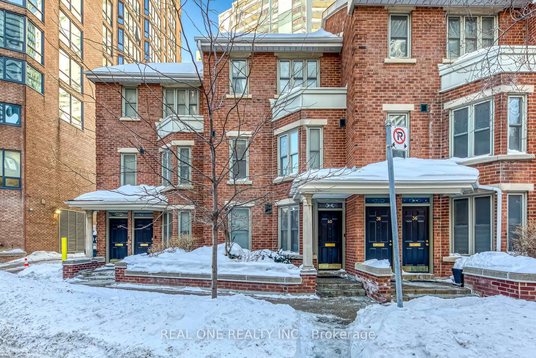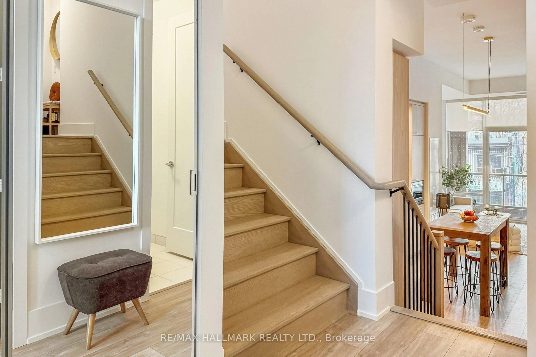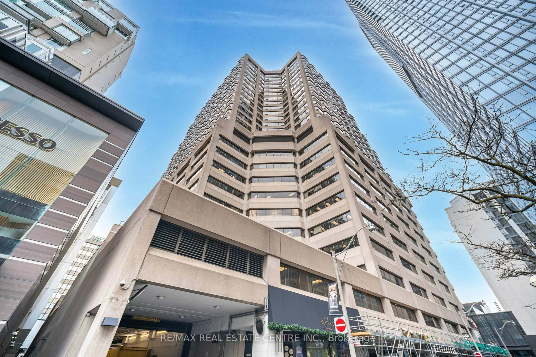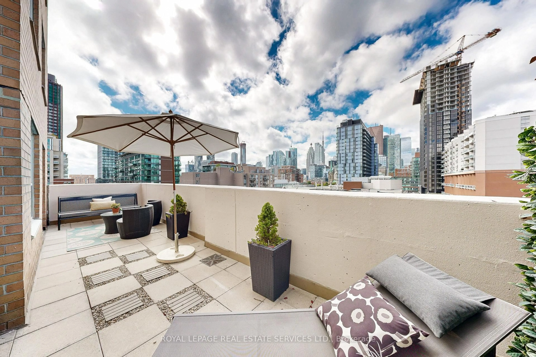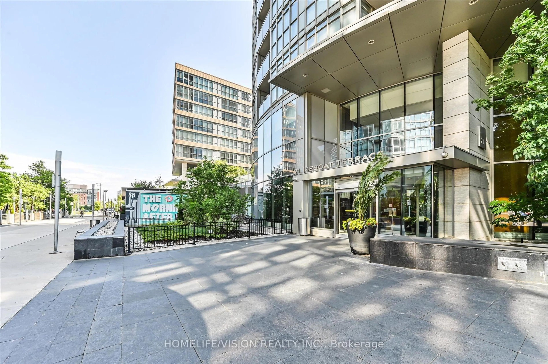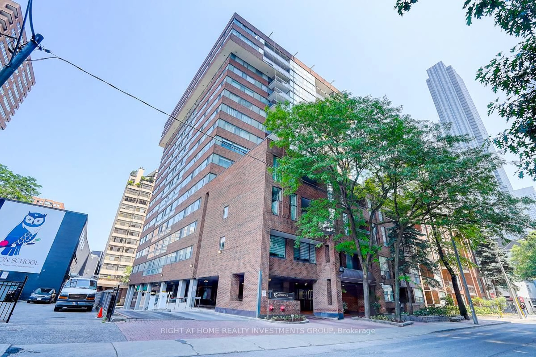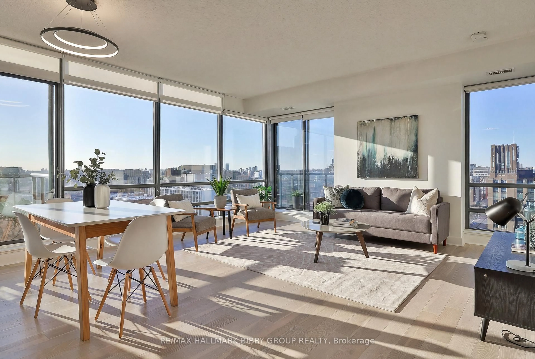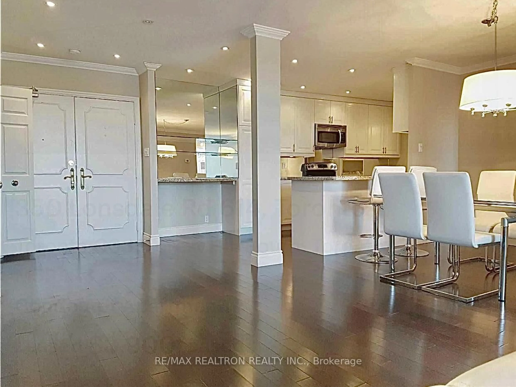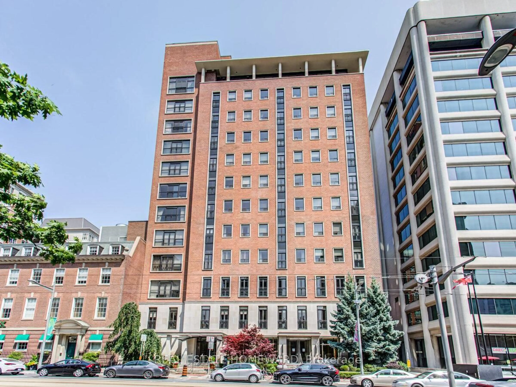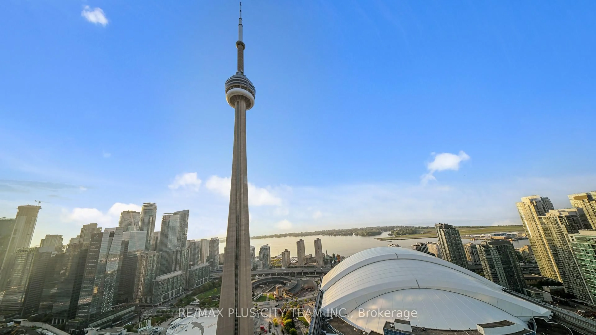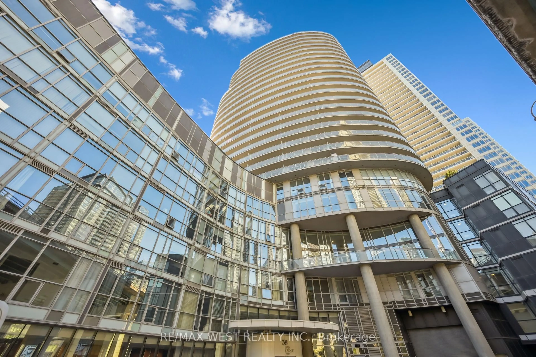Rare Opportunity in the Luxurious "The Yorkville Condominium" - a prestigious residence in Toronto's most sought-after Neighbourhood. This sun-drenched 2-bedroom + den, 2-bath suite offers bright southeast exposure, panoramic city views and soaring 10-ft ceilings throughout. Featuring sleek modern finishes, floor-to-ceiling windows and an open-concept living/dining area that flows to a private balcony. A stunning designer built-in, custom cabinetry wall unit with custom electric fireplace, anchors the family room with warmth and style. The designer kitchen showcases Miele appliances, built-in cabinetry and a centre island perfect for entertaining. Every detail refined - from custom Hunter Douglas Luminette blinds to California built-ins to Gorenje laundry - a home layered with intentional upgrades and quiet luxury. And Venetian plaster. Building offers 5-star amenities including 24-hour concierge, fitness centre, rooftop terrace with BBQ area, indoor pool, party/meeting room, guest suites and visitor parking. Steps to Yorkville Village, Bloor Street, the subway and the Four Seasons Hotel. Includes 1 owned parking and 1 locker. Exceptional value in an iconic Yorkville address.
Inclusions: Built-in Miele fridge, cooktop & oven, built-in Miele dishwasher, built-in microwave, Gorenje front-load washer & dryer, all ELFs, all window coverings, 1 parking (Level B Unit 48) & 1locker (Level B Unit 20). Fireplace included in wall unit.
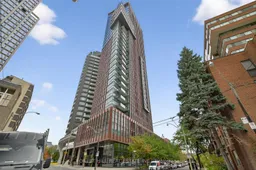 41
41

