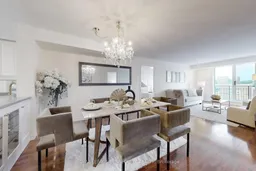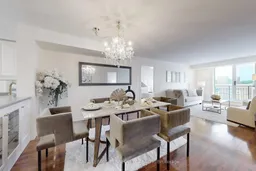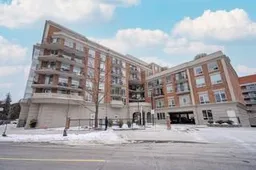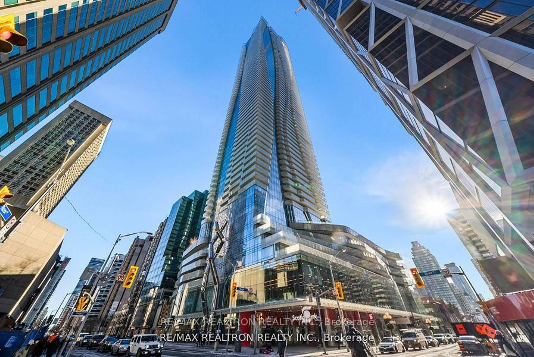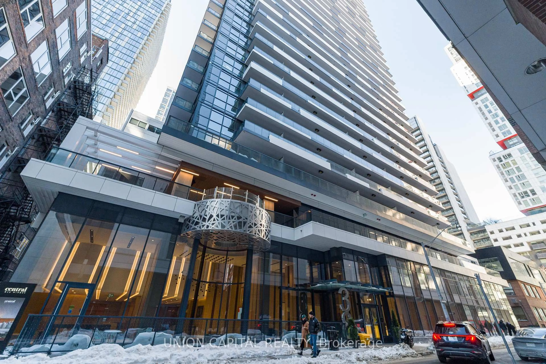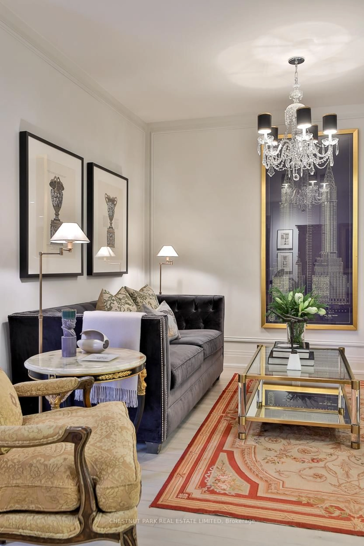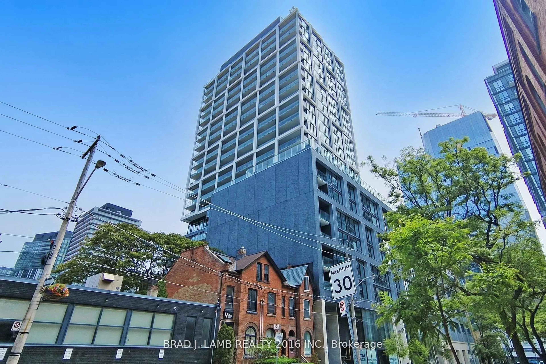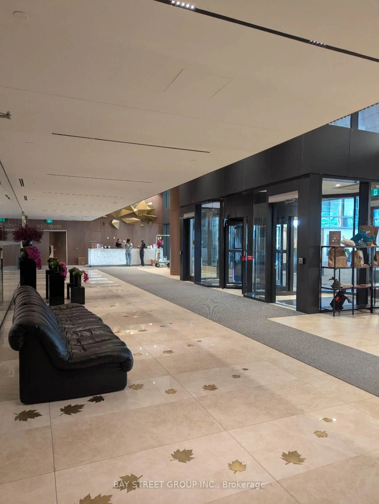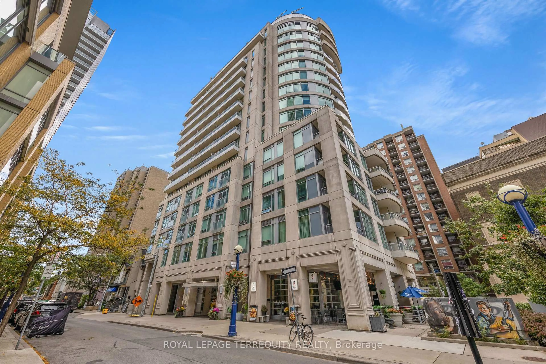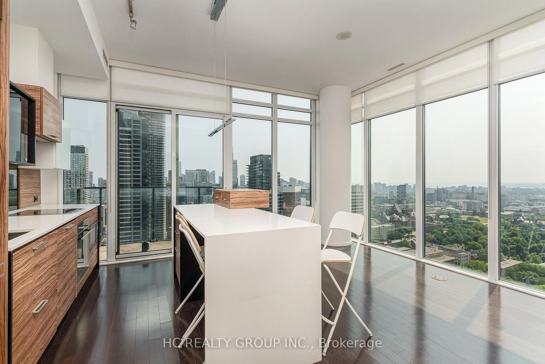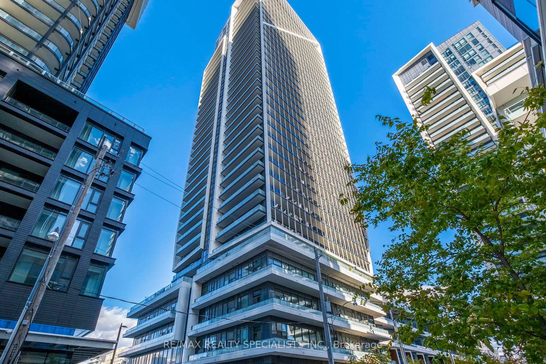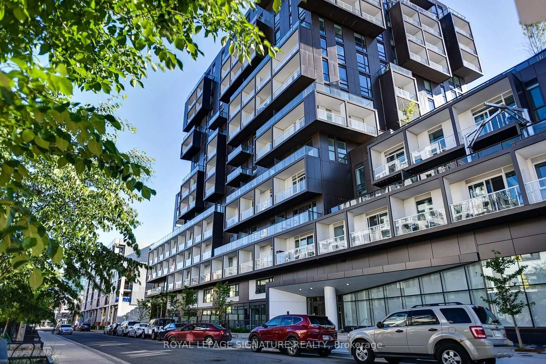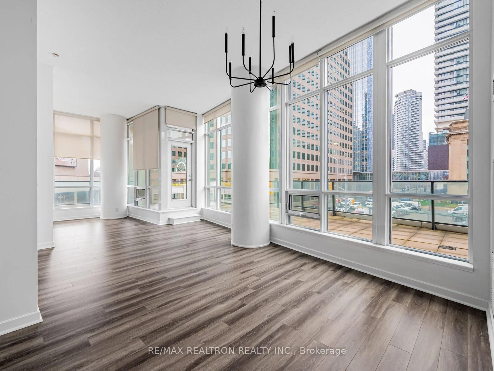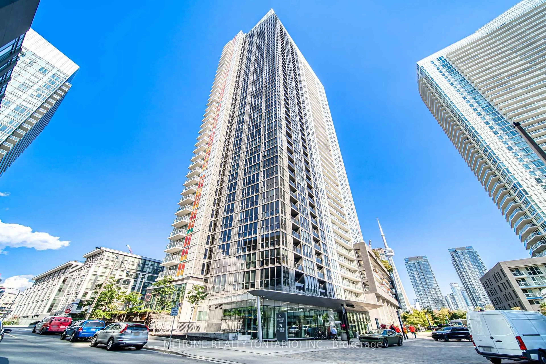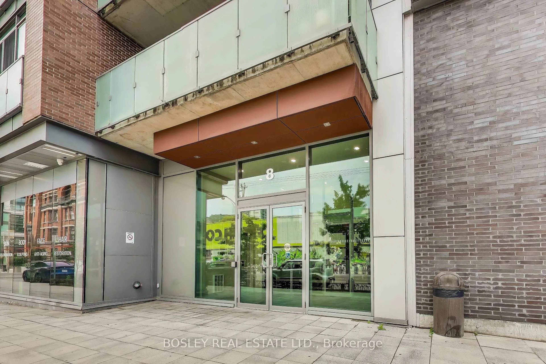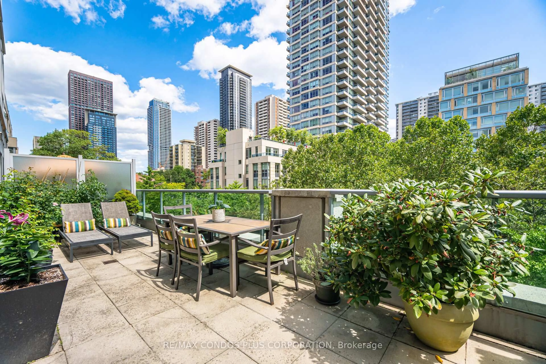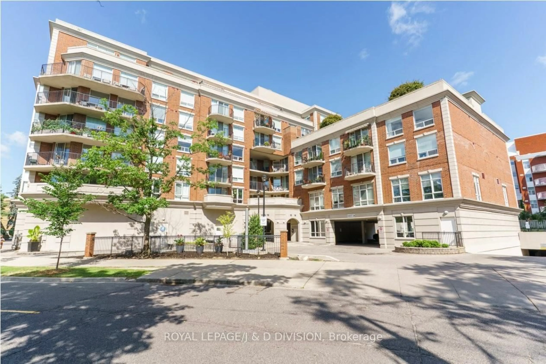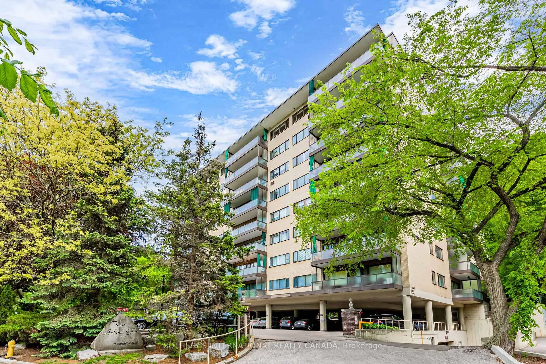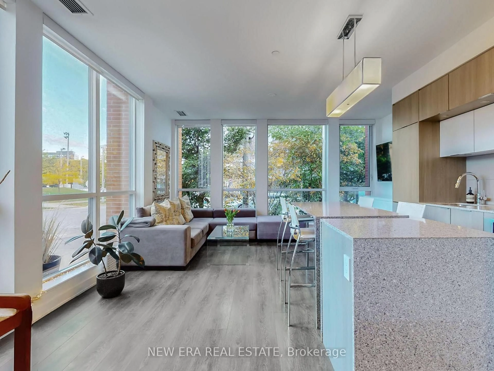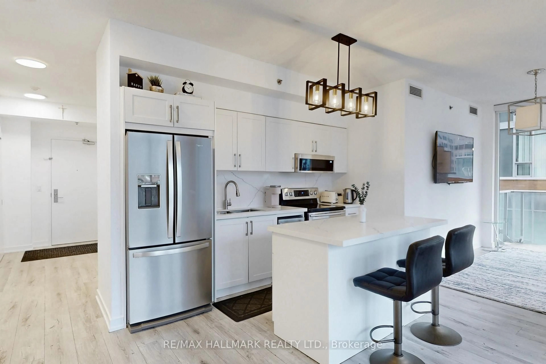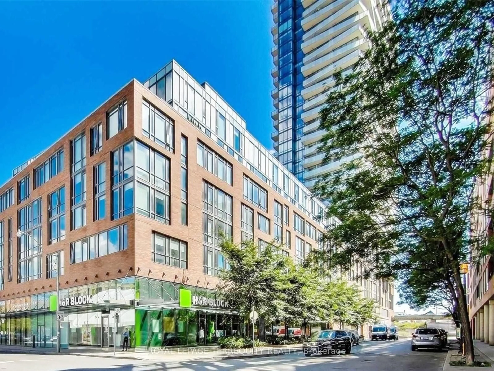This very spacious and unique 2-bedroom suite with 1,133 sq ft of beautifully designed living space in the heart of Yonge & Lawrence. Originally a 2-bedroom + den, the layout was thoughtfully customized during construction to remove the den and create a larger open-concept design, featuring a kitchen with a breakfast bar overlooking the dining area, perfect for entertaining and everyday living. The primary bedroom is generously sized with two custom double closets and a luxurious 5-piece ensuite washroom. The open-concept living room features a sliding glass door that leads out to a large west-facing balcony, overlooking the front of the building and residential street, filling the unit with natural light and a lot of energy. The entire unit has been freshly painted, creating a bright and modern feel. This well managed boutique condo offers premium amenities including a gym, rooftop terrace with BBQ, and an entertainment /meeting room. Located steps to Lawrence subway station, top-rated schools, Metro supermarket, parks, and popular restaurants, with quick access to Highway401/407. Includes one parking spot and one locker. Move-in ready -luxury midtown living at its finest. Don't Miss Your Opportunity To View This Gorgeous Home!
Inclusions: Existing Fridge, Stove, New B/I Microwave, Dishwasher, New Stackable Washer And Dryer, All Electric Light Fixtures, All Window Coverings, All Washroom Mirrors, All Keys.
