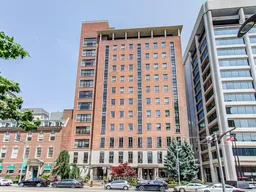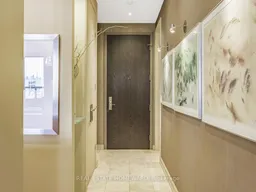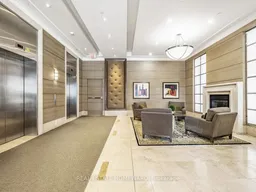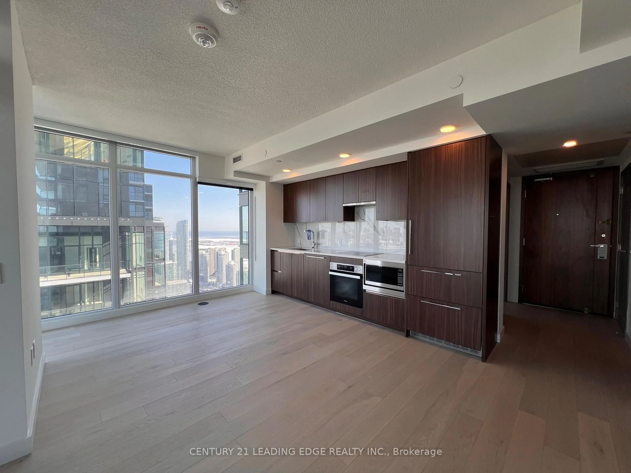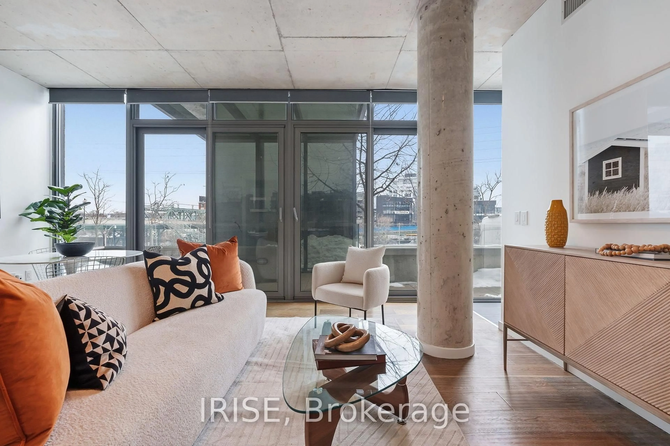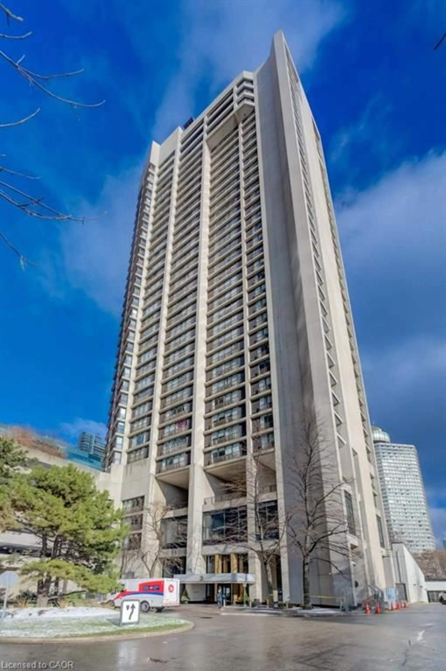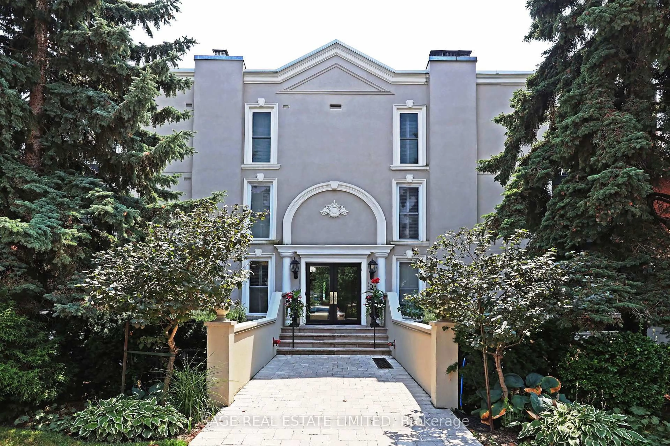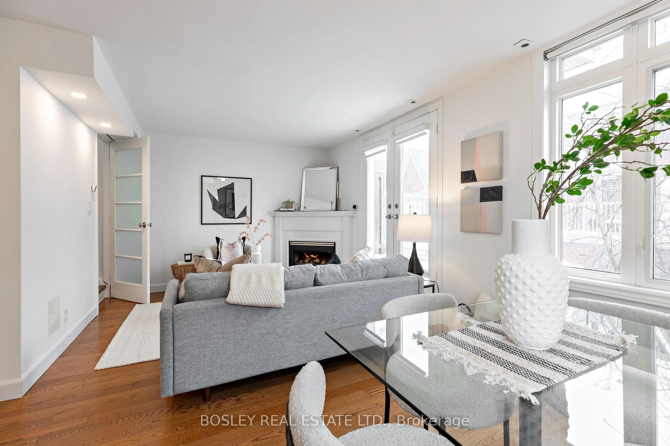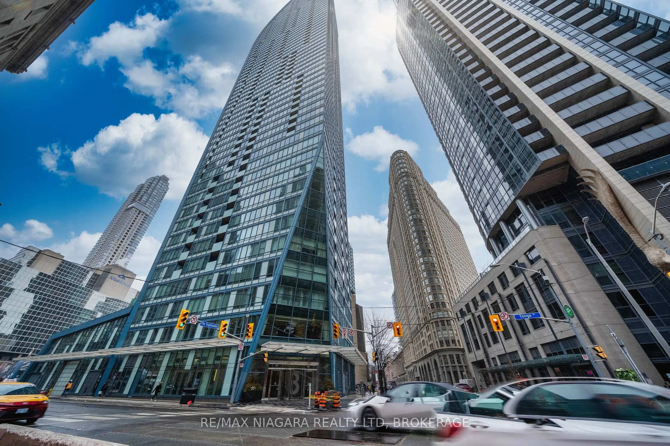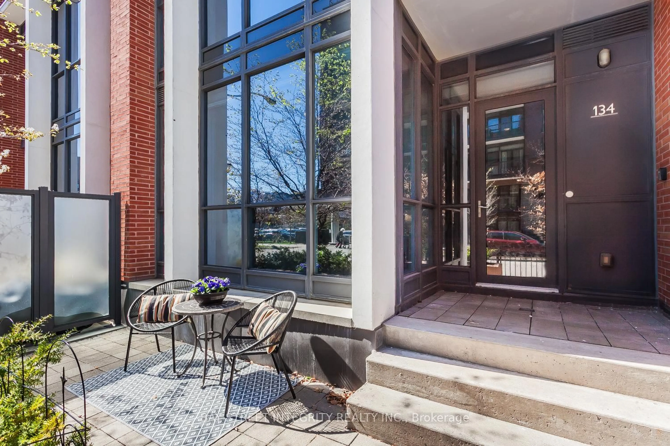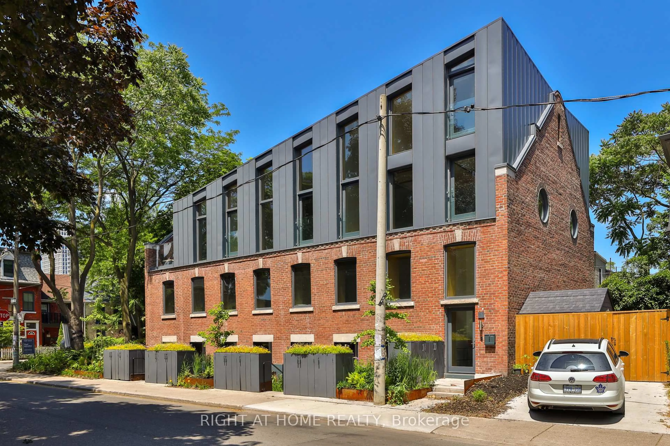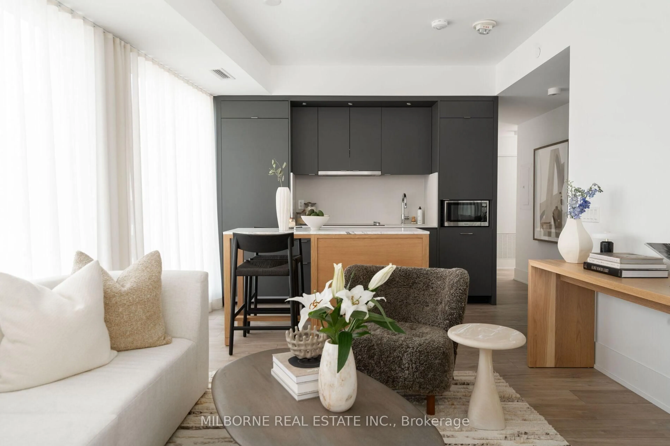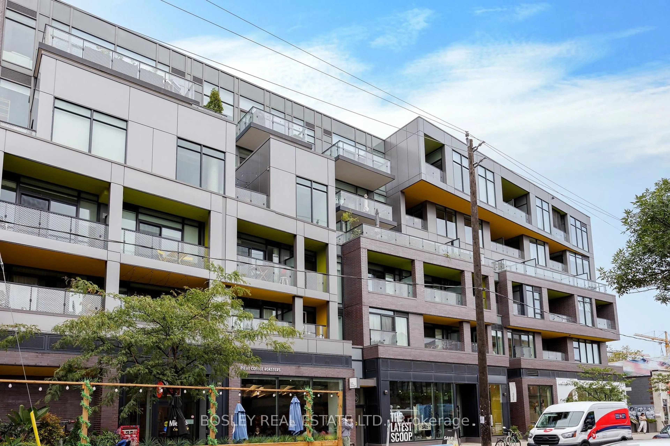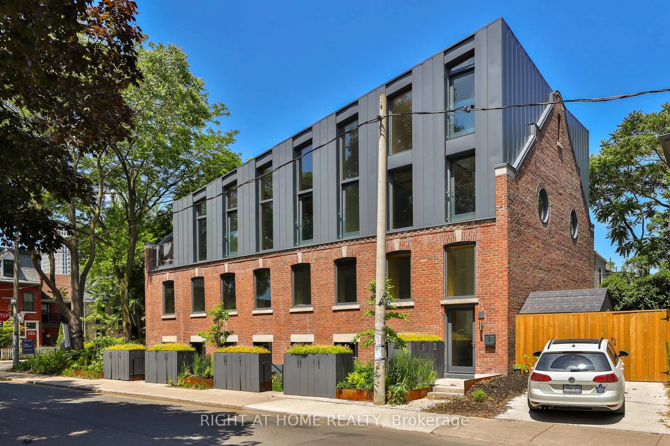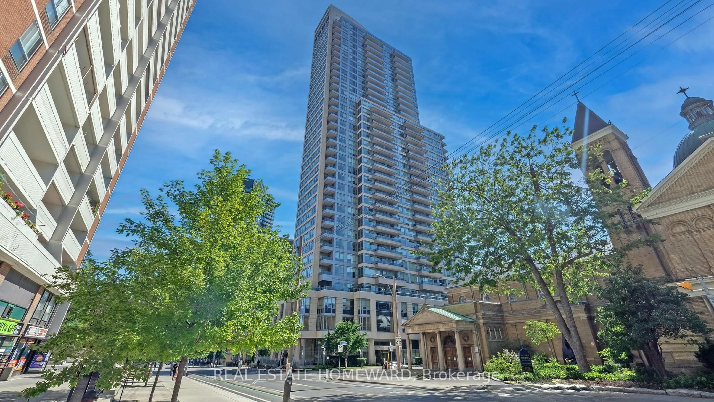- 'A Touch of Manhattan in Midtown Toronto' - Luxury, privacy, and style define this rare 2-bedroom suite in one of Midtowns premier boutique buildings. With just one shared wall and soaring 10-foot ceilings, natural light pours in through oversized windows overlooking a quiet, landscaped courtyard.Custom Hunter Douglas blinds, Italian-imported tiles, designer European lighting, and built-in speaker columns create a refined, move-in-ready space. The second bedroom, currently used as a dining area and office, easily converts to a second bedroom .Highlights include: Upgraded kitchen with ceiling-height cabinetry, granite breakfast bar, and full pantry. Custom Japanese-style sliding doors with opaque glass for flexible entertaining. Solid-core, extended-height doors and detailed crown moulding. Set away from St. Clair's bustle, this suite offers peace, privacy, and timeless design in one of Midtown's most sought-after buildings. Underground parking access from both Delisle Avenue or St. Clair.
Inclusions: Stainless Steel: Fridge, Dacor Induction Cooktop (2024) and Oven (2025), Bosch built-in microwave (2024), Bosch built-in dishwasher (2025). Miele built in coffee station. Built in speaker insets for surround sound (stereo/TV). Hunter Douglas blackouts and blinds on all windows. All Custom European Light Fixtures. Miele stacked washer/dryer. Custom built-in cabinetry in the living room, Built-in desk in the 2nd bedroom.
