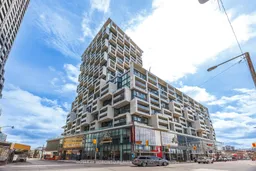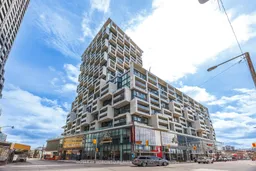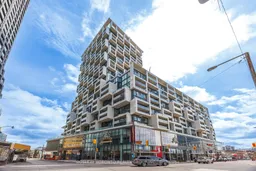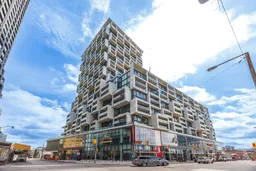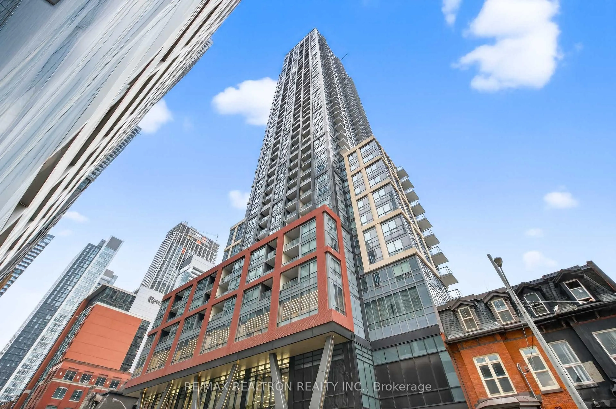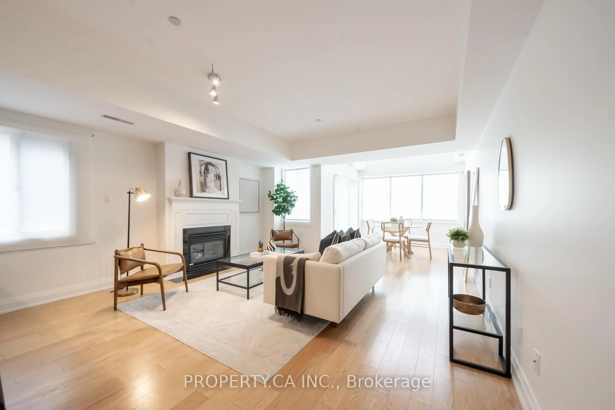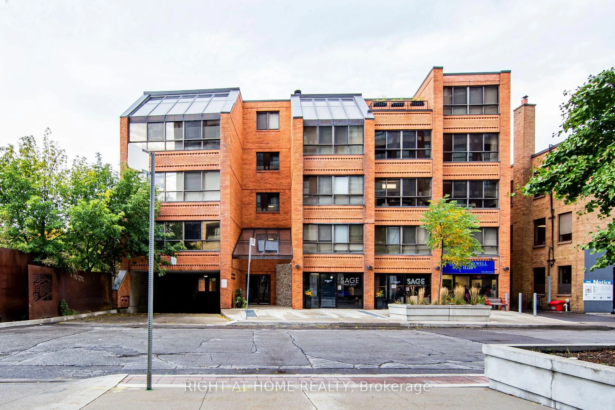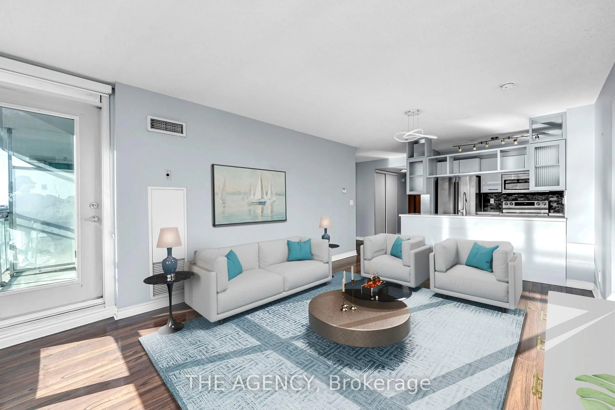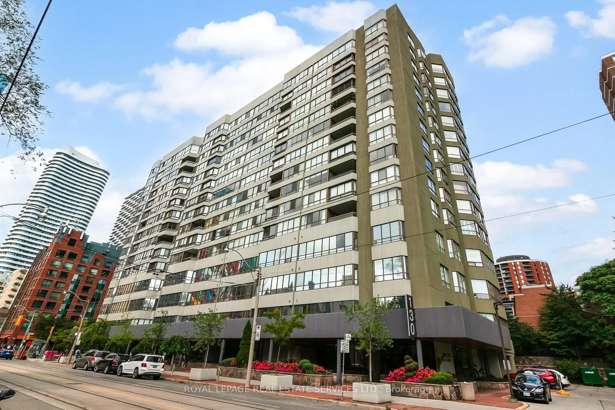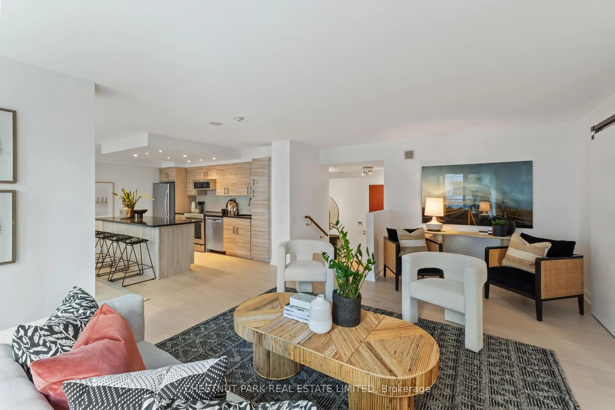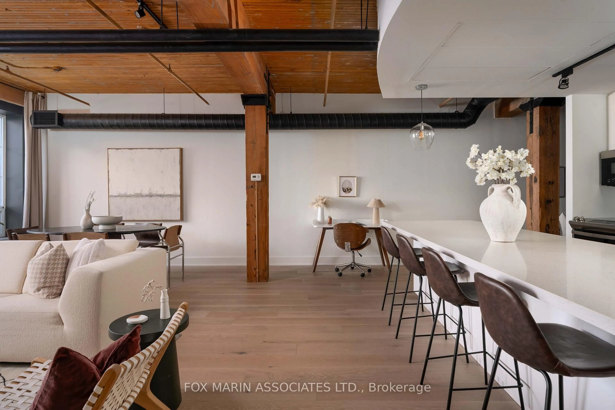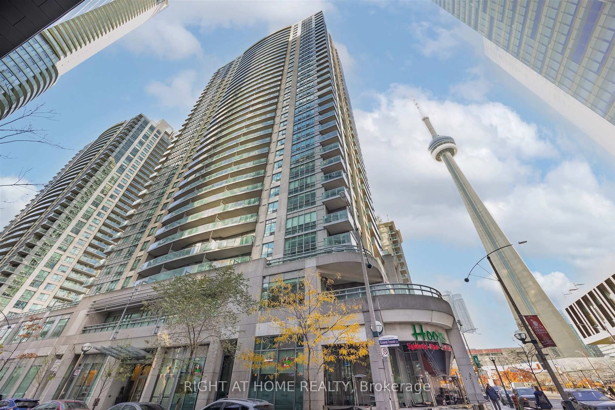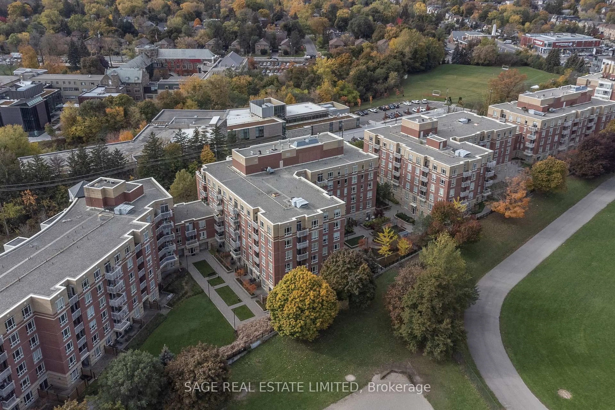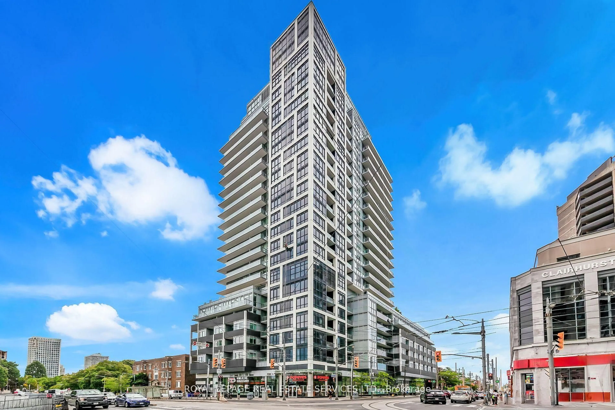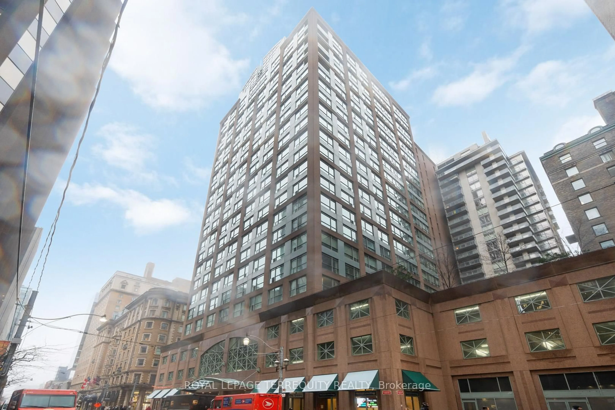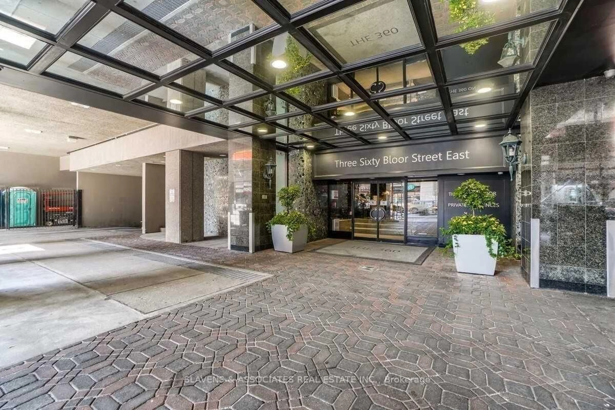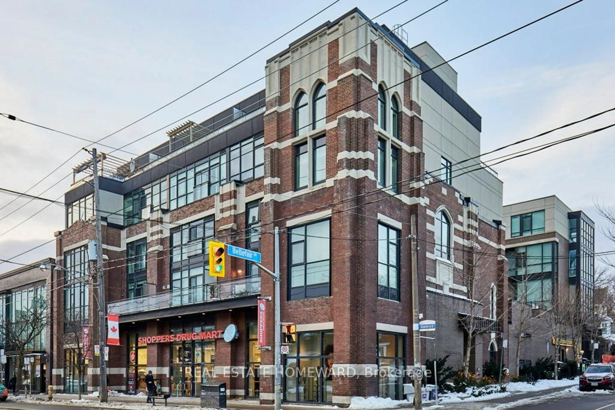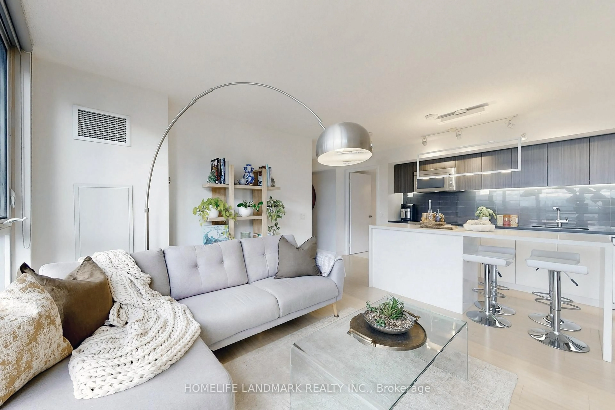Welcome To Yonge & Eglinton! The Art Shoppe Lofts + Condos By Freed Developments Is A 2020-Built Residence That Is Anything But Cookie-Cutter! This Spacious 2-Bed-Plus-Den Unit Offers Nearly 1,000 Square Feet Of Well-Proportioned, Well-Designed, Functional Living Space, With Split Bedroom Plan, Open Concept Den That Makes An Awesome Home Office, TV Room, Or Third Bedroom. Oversized Entertaining Area With Room For A 10-Person Dinner Party, Chefs Kitchen With Centre Island, Quartz Counters, Ceramic Backsplash, & Integrated Blomberg & Kulgor Appliances. Floor-To-Ceiling Glass Overlooks The Serene Courtyard Below From Quaint Balcony Off The Living Area. Extremely Quiet Unit, Facing Away From The Hustle & Bustle Of Yonge Street, But Still Steps To Amenities The Best Of Both Worlds! Exceptional Building Facilities Include Rooftop Infinity Pool With City Views, Lounge, Party Room & Bar, Wine Tasting Room, Gym, 24-Hour Concierge, & More! Farm Boy Right Next Door, Oretta Midtown On The Corner, & Steps To TTC Subway, Cineplex Cinema, Starbucks, & Everything Else You Could Possibly Need!
Inclusions: Blomberg Fridge, Blomberg Dishwasher, Kulgor Stove & Cooktop, Cyclone Hoodfan, Washer, Dryer, All Electric Light Fixtures.
