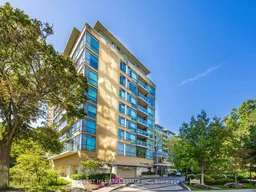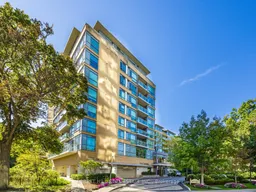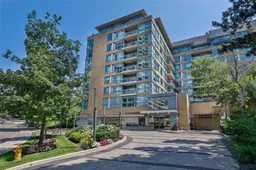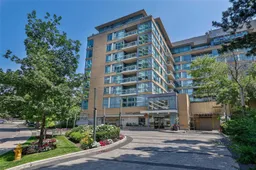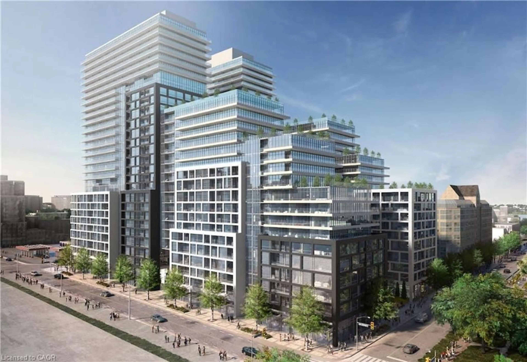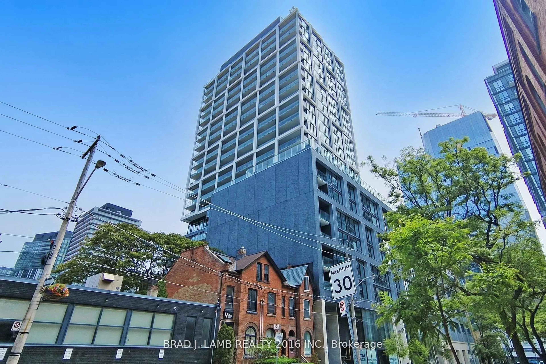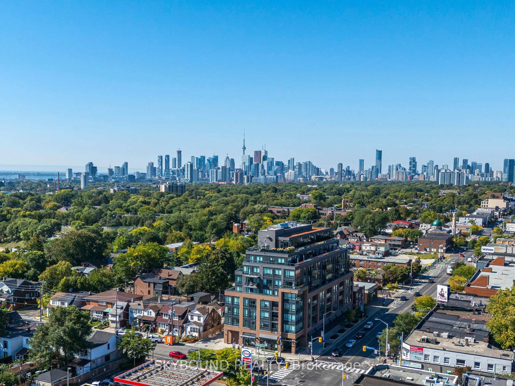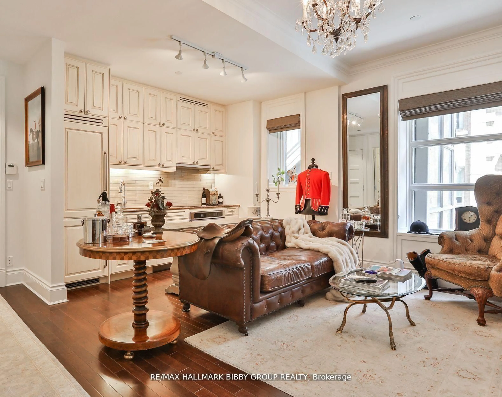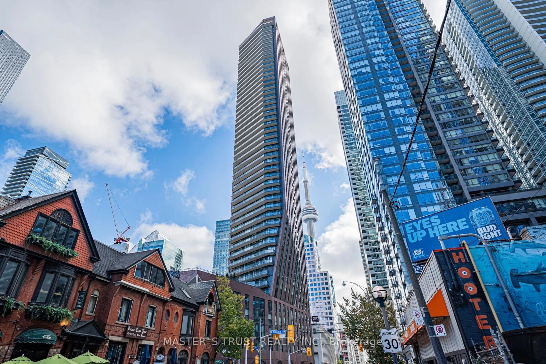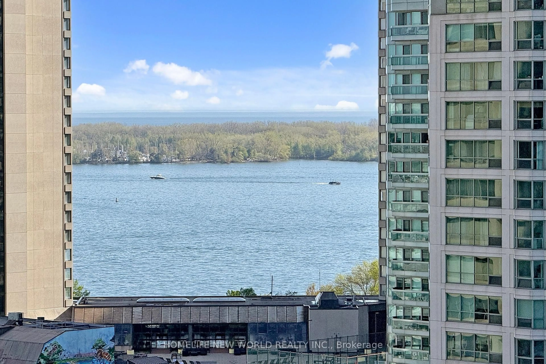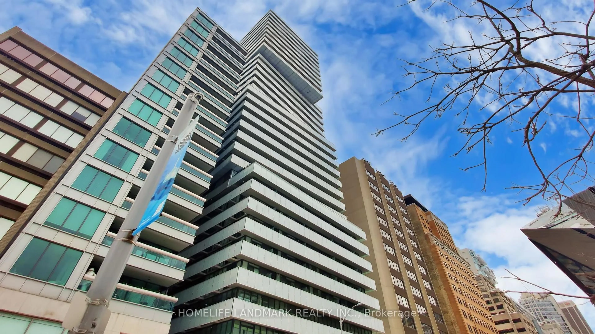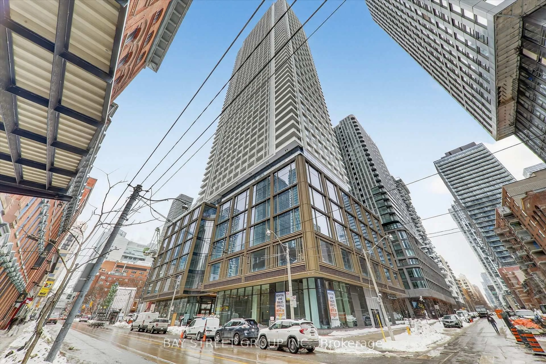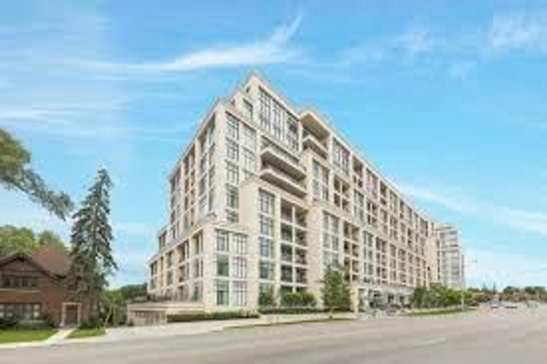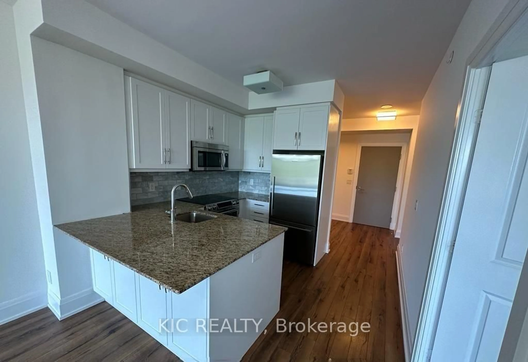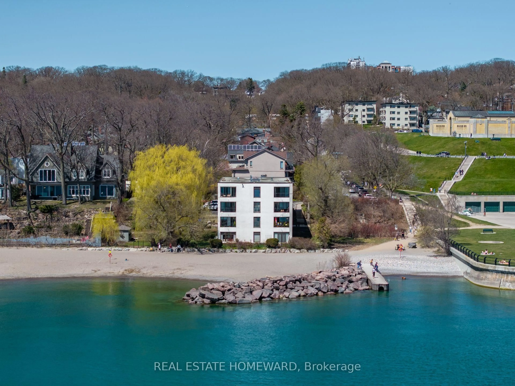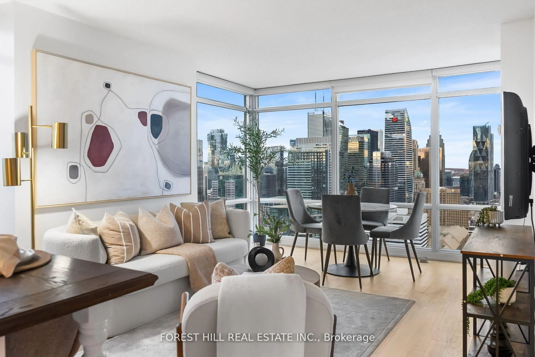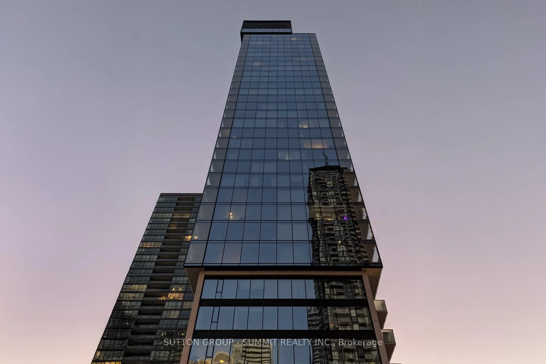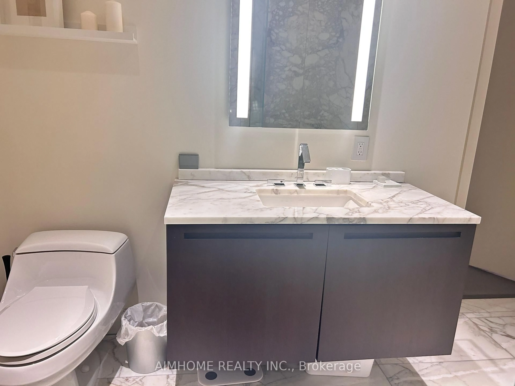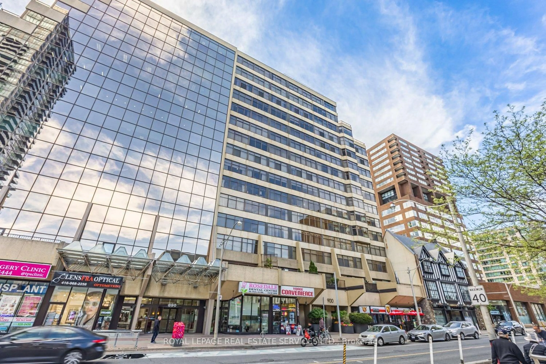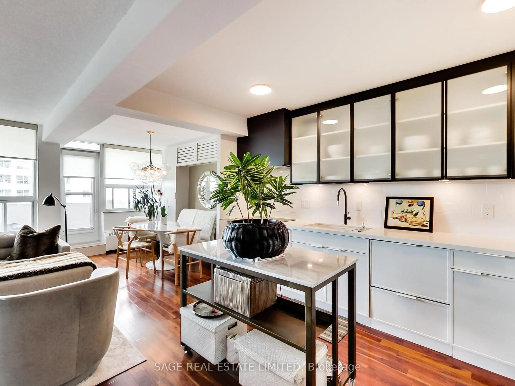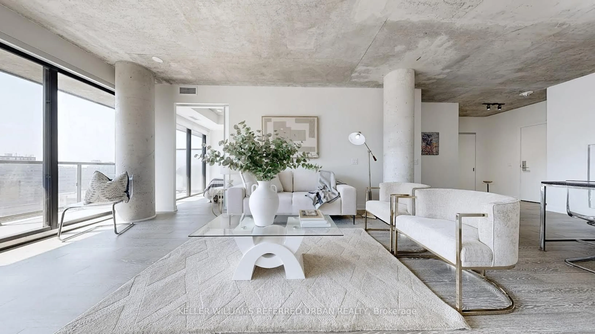Welcome to 20 Gothic Avenue High Park Living at Its Finest Discover the perfect balance of urban convenience and natural beauty in this spacious 2-bedroom, 2-bathroom condo at 20 Gothic Avenue, ideally situated in the heart of High Park North. Just steps from Bloor West Village, the TTC subway, and directly across from High Park, this elegant residence offers a bright and open app 900sq ft layout with 9-ft ceilings, floor-to-ceiling windows, and a split-bedroom design for ultimate privacy. This stunning corner unit has 3 walk outs to balcony with wonderful tree lined views The living and dining area flows seamlessly into a modern kitchen featuring stainless steel appliances, a double sink, and ample cabinetry perfect for entertaining or everyday living. The primary suite includes a generous walk in closet, and ensuite bathroom, the second bedroom offers excellent storage and beautiful views ideal for guests or a home office. Additional features include full-size ensuite laundry, ample storage, one underground parking space, and a dedicated locker. Enjoy resort-style amenities including a 24-hour concierge, guest suites, party and billiards rooms, theatre, outdoor terrace with BBQs, and visitor parking. Located steps from charming cafes, boutiques, and top-rated restaurants, this is city living with a serene park-side feel. Welcome home to 20 Gothic Avenue your urban retreat in the heart of High Park.
Inclusions: Stainless Steel: Fridge (2021), Stove, Dishwasher, Microwave (2023). New Sink (2023). 2 Thermostats. Washer & Dryer. Living Room Shelf Unit, Electrical Light Fixtures. Locker Exclusive & 1 Parking Included.
