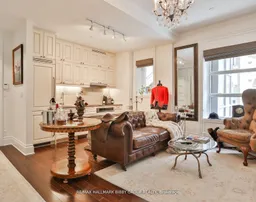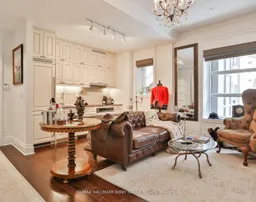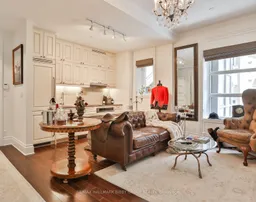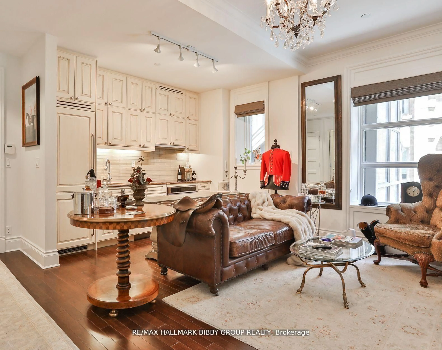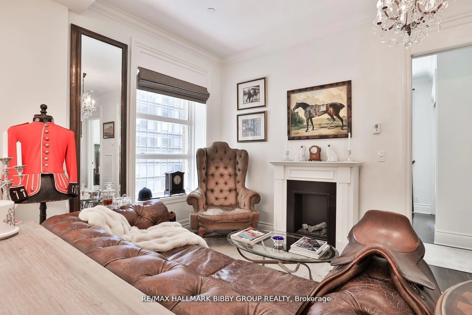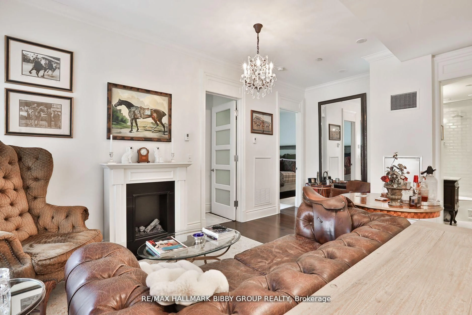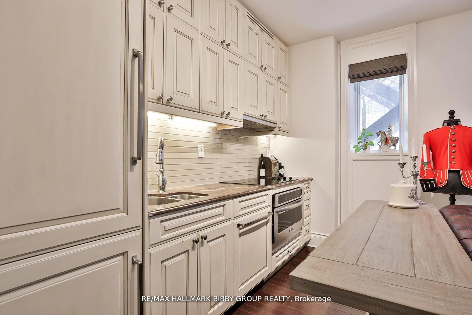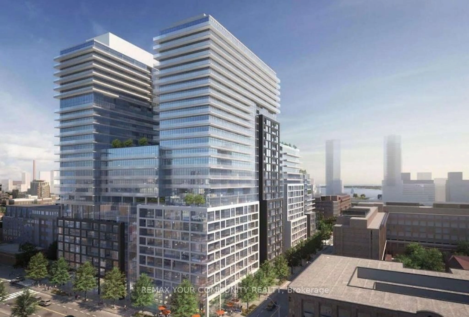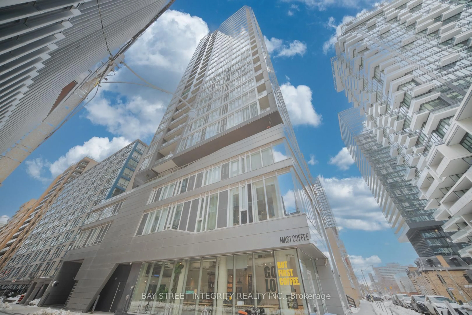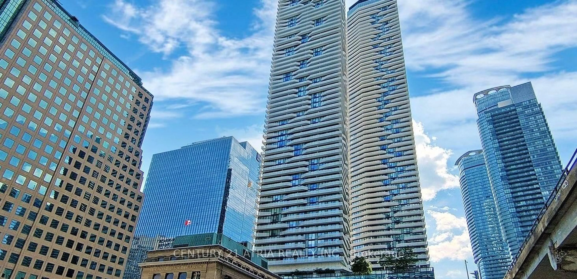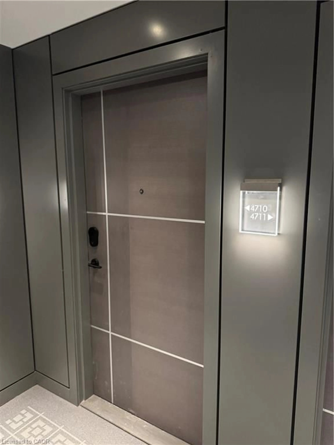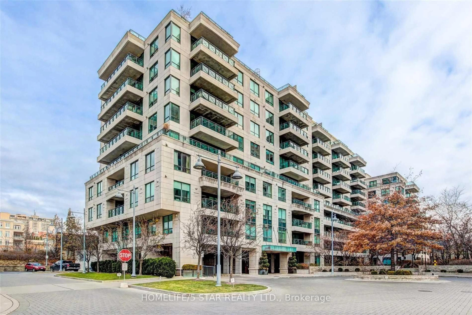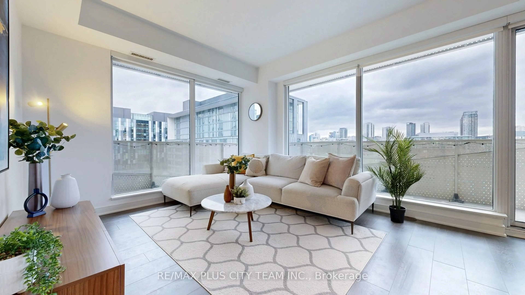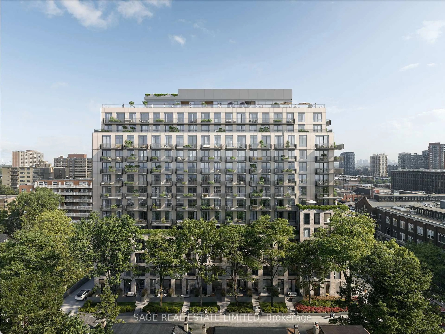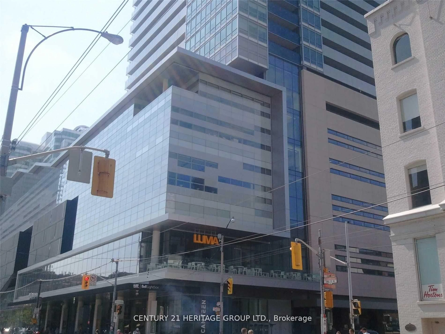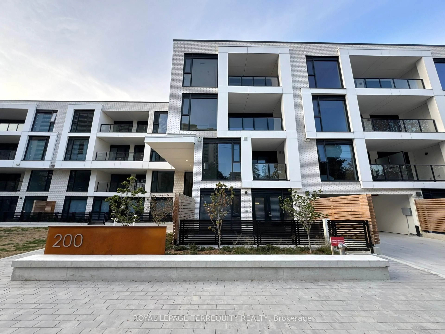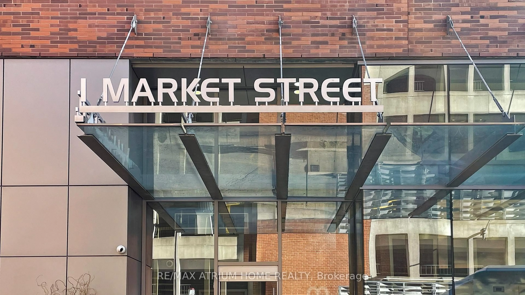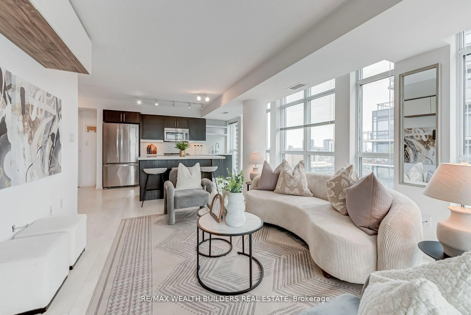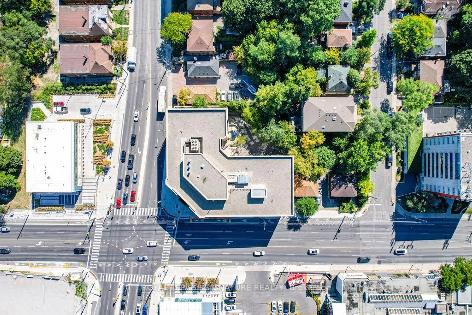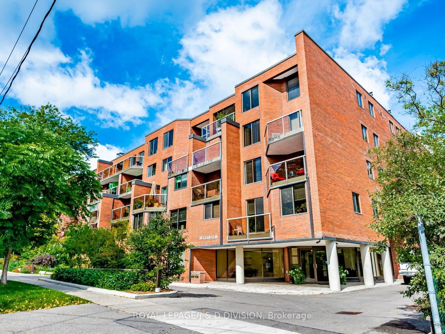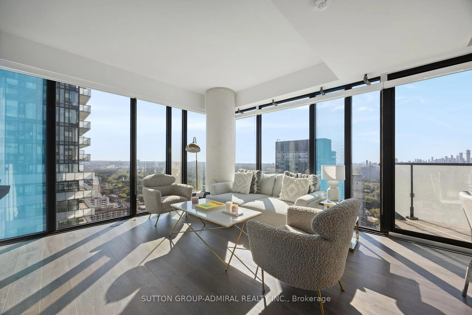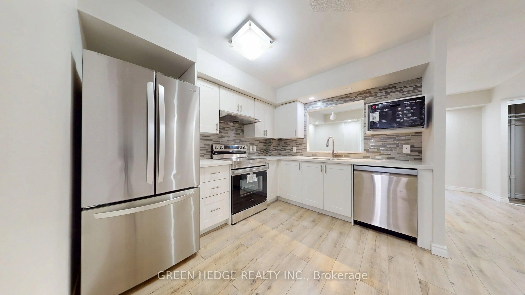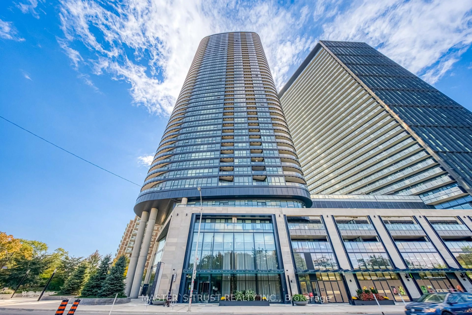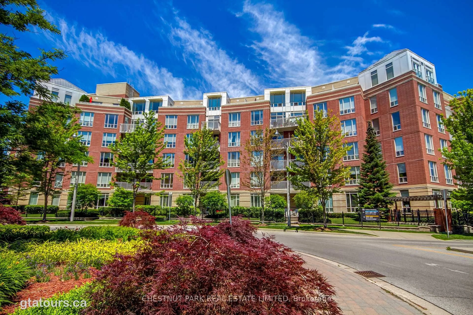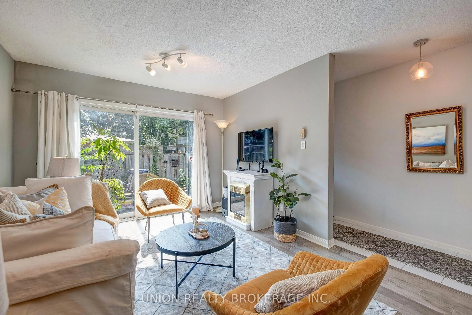22 Leader Lane #520, Toronto, Ontario M5E 0B2
Contact us about this property
Highlights
Estimated valueThis is the price Wahi expects this property to sell for.
The calculation is powered by our Instant Home Value Estimate, which uses current market and property price trends to estimate your home’s value with a 90% accuracy rate.Not available
Price/Sqft$1,072/sqft
Monthly cost
Open Calculator
Description
An Uncommon Invitation To Own A Bespoke Ralph Lauren Styled Residence In The Historic King Edward Private Residences. Here, Historic Grandeur Meets Contemporary Comfort. This Sunlit, South-Facing Two-Bedroom Haven Frames Iconic City Vistas Down Scott Street To The Esplanade. Every Detail Speaks Of Refined Craftsmanship And Curated Elegance, As If Pulled From Ralph Laurens Personal Design Archives.Principal Rooms Foster Effortless Flow Bathed In Natural Light With High Ceilings,Timeless Crown Moldings, And Understated Elegance Throughout. The Gourmet Kitchen Marries Form And Function Premium Built-In Appliances Nestle Within Custom Cabinetry, Offering Ample Storage And A Seamless Floor Plan For Casual Or Formal Gatherings. The Spacious Primary Bedroom Showcases South Views, Plus Oversized Double Closet, Safe, And A Generous Spa-Like Four-Piece Bath. The Large Second Bedroom Also Includes A Second Oversize Double Closet, And Is Perfect For Hosting Guests Or As Library/Media Room. The Secondary Three-Piece Bathroom Features Walk-In Glass Shower, With Blanco Subway Tile & amp; Carrera Marble VanityTops. Transcend The Notion Of Mere Residence Live A Life That Embodies Enduring Style. Access To World-Class Hotel Amenities. Steps To Financial & Entertainment Districts, Path System, St. Lawrence Market, Union Station, Acclaimed Restaurants & Shopping, TTC At Your Doorstep & Easy Highway Access.
Property Details
Interior
Features
Main Floor
Living
3.58 x 2.65hardwood floor / Open Concept / Fireplace
Dining
3.58 x 2.07hardwood floor / Open Concept / East View
Kitchen
3.53 x 3.05hardwood floor / Stone Counter / B/I Appliances
Primary
3.86 x 3.16hardwood floor / 4 Pc Ensuite / South View
Condo Details
Amenities
Concierge, Exercise Room, Gym, Media Room, Bus Ctr (Wifi Bldg)
Inclusions
Property History
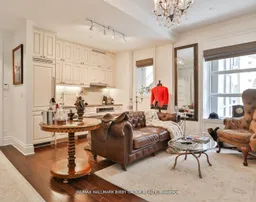 26
26