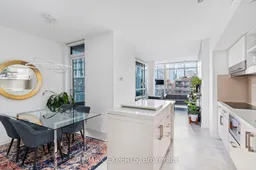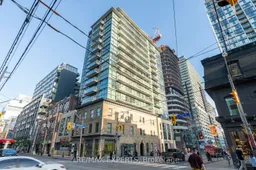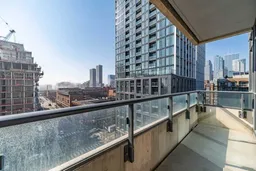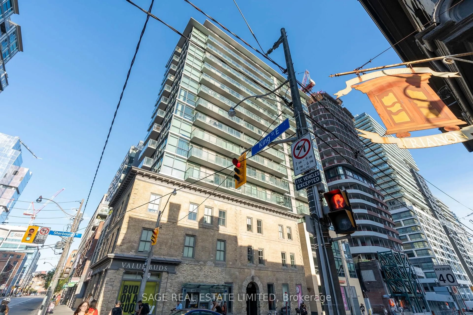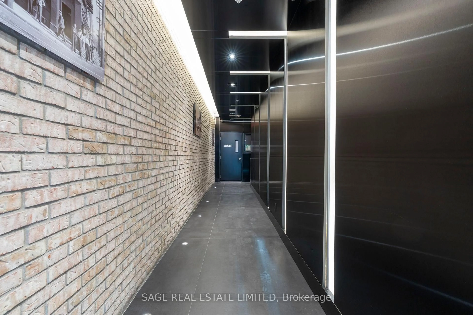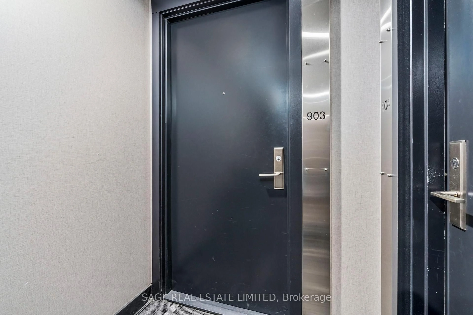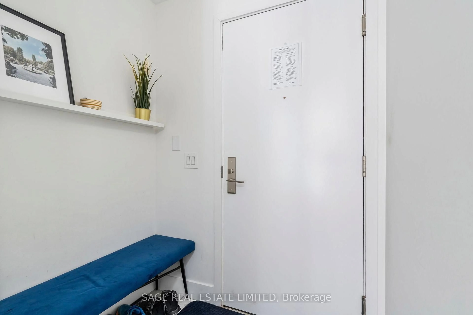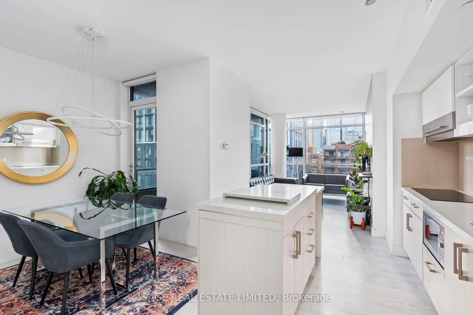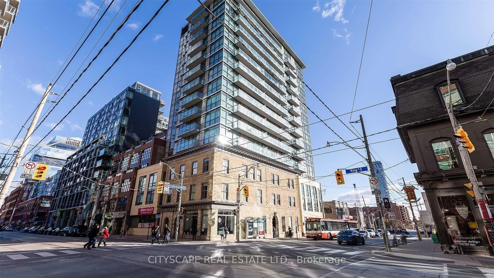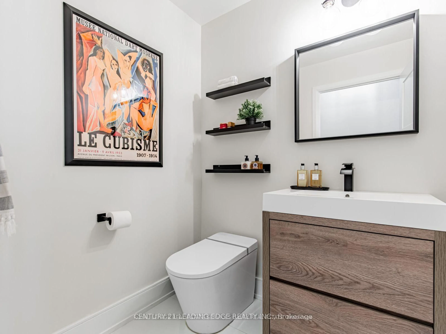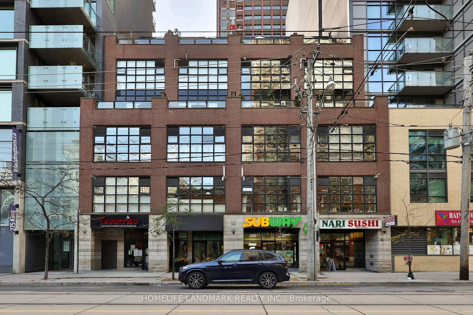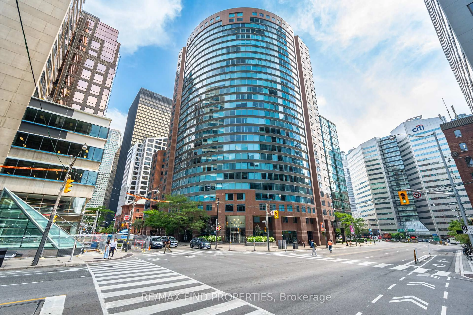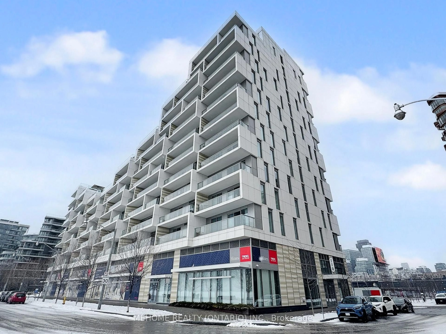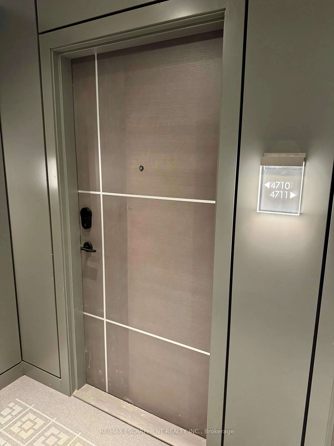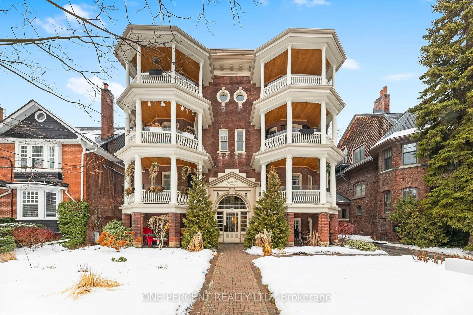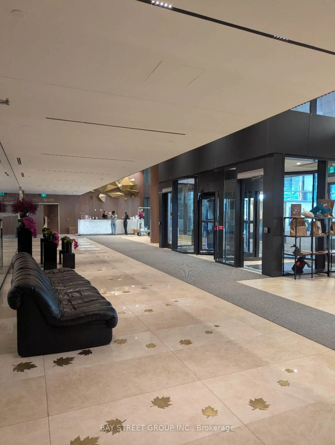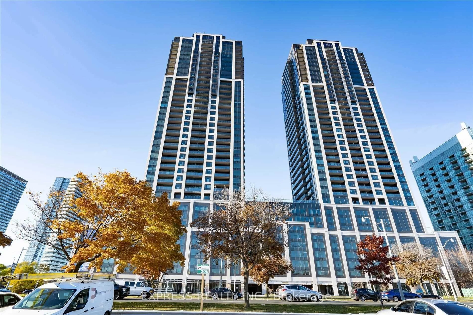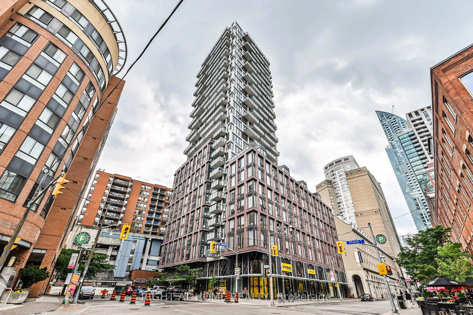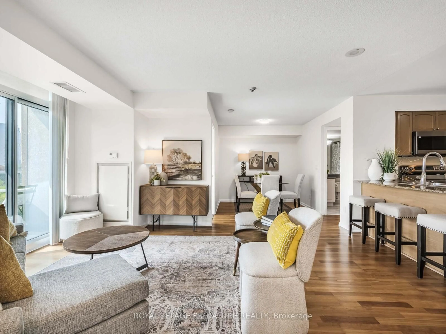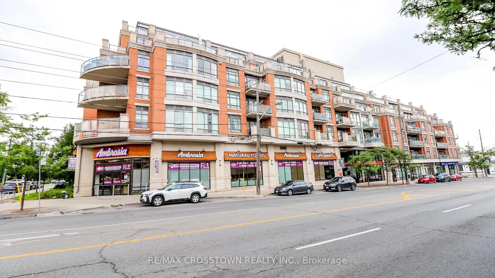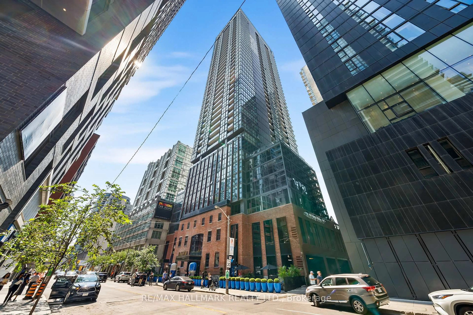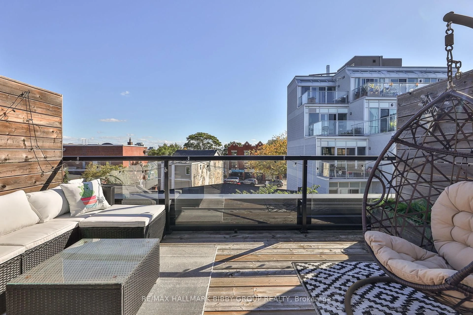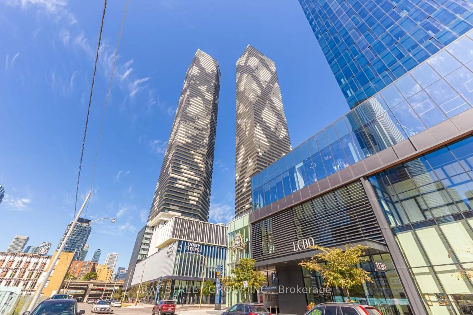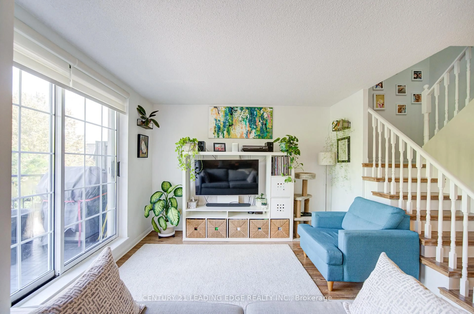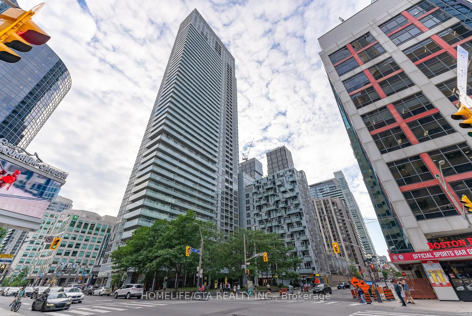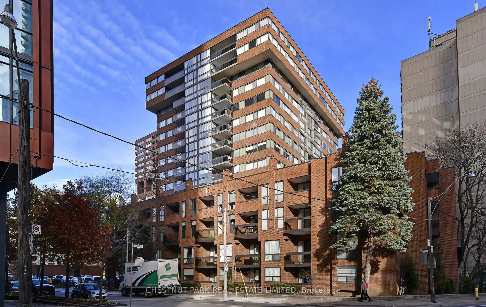39 Sherbourne St #903, Toronto, Ontario M5A 0L8
Contact us about this property
Highlights
Estimated valueThis is the price Wahi expects this property to sell for.
The calculation is powered by our Instant Home Value Estimate, which uses current market and property price trends to estimate your home’s value with a 90% accuracy rate.Not available
Price/Sqft$928/sqft
Monthly cost
Open Calculator
Description
Welcome to Suite 903 at the boutique-style King+ Condos. Built in 2016, this well-managed building is ideally located just steps from the St. Lawrence Market, Distillery District, and Sugar Beach. Enjoy unbeatable urban convenience with groceries, dining, entertainment, and the future Ontario Line all minutes away. Boasting a perfect 100 Walk Score and Transit Score, plus 99 for biking, this location truly has it all. This stunning 2-bedroom plus den, 2-bathroom corner suite offers 955 sq. ft. of thoughtfully designed living space with breathtaking southwest views through floor-to-ceiling windows. The open-concept layout seamlessly connects the living, dining, and kitchen areas, making it ideal for both everyday living and entertaining. The kitchen features ample counter space and an additional mini fridge for added storage and functionality. The bright primary bedroom includes a 4-piece ensuite and generous closets with custom built-in organizers. The second bedroom and den provide flexible space for guests, a home office, or growing needs. Abundant storage is found throughout the suite with built-in organizers, maximizing both comfort and efficiency.
Property Details
Interior
Features
Flat Floor
Living
14.11 x 9.09W/O To Balcony / Laminate / Window Flr to Ceil
Dining
14.44 x 8.2W/O To Balcony / Combined W/Kitchen / Laminate
Kitchen
14.44 x 11.48Centre Island / Combined W/Dining / Laminate
2nd Br
9.71 x 8.37Closet / Closet Organizers / Laminate
Exterior
Features
Parking
Garage spaces 1
Garage type Underground
Other parking spaces 0
Total parking spaces 1
Condo Details
Amenities
Bbqs Allowed, Concierge, Guest Suites, Gym, Visitor Parking
Inclusions
Property History
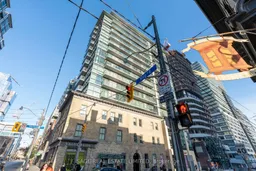 30
30