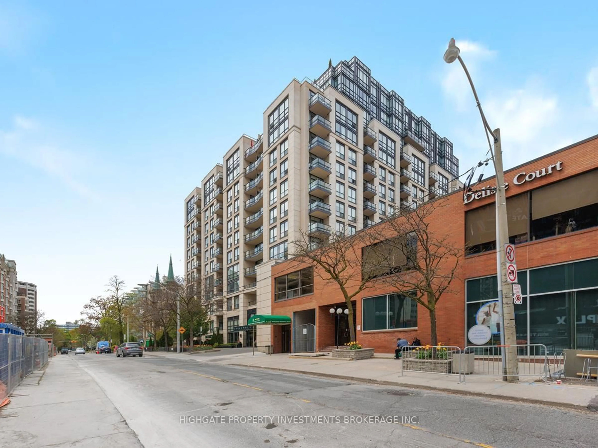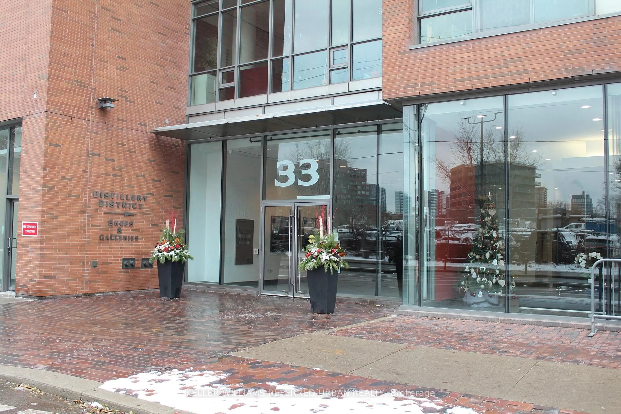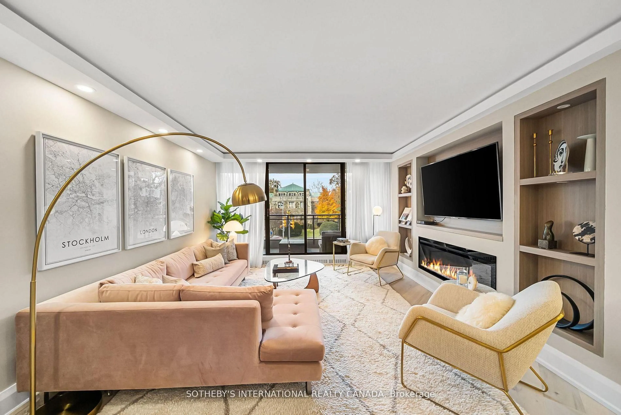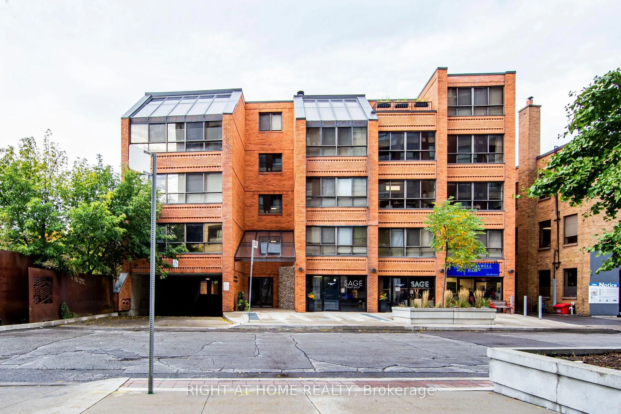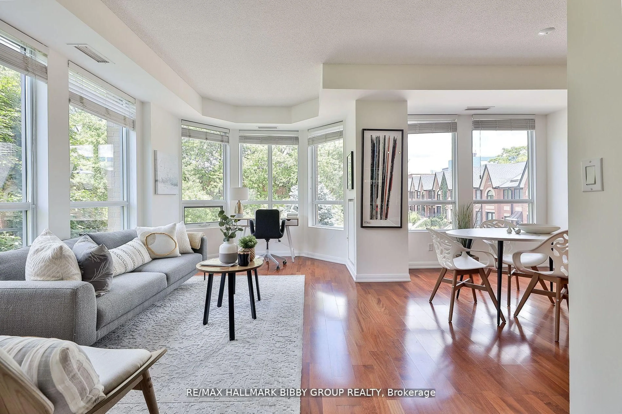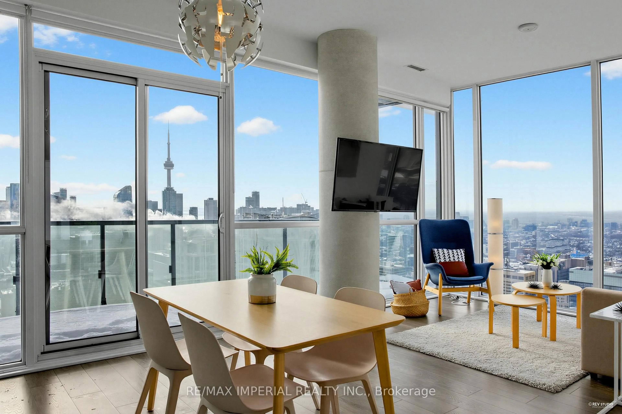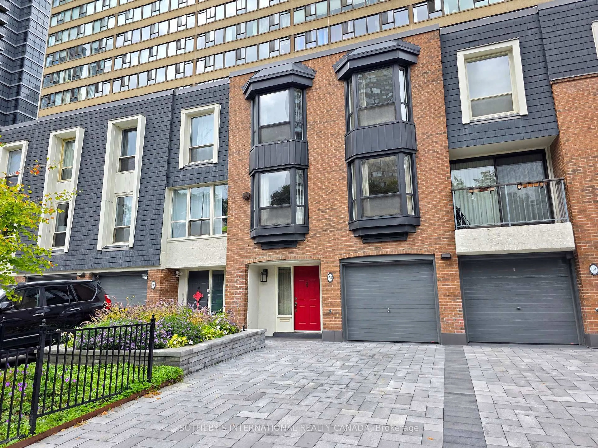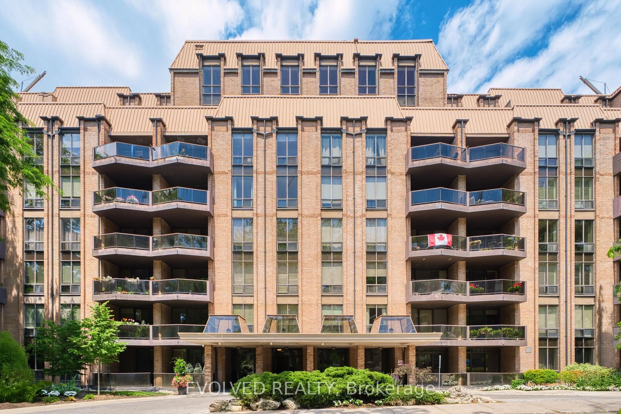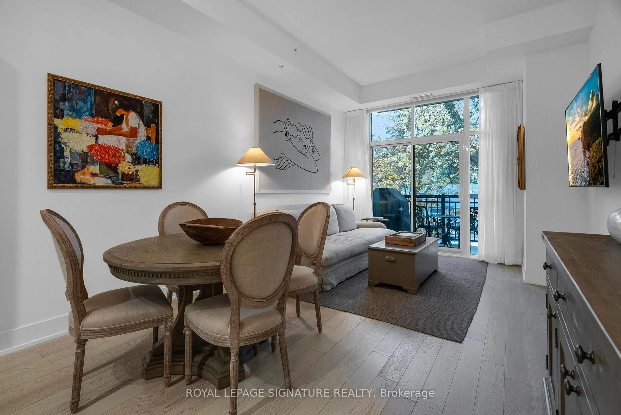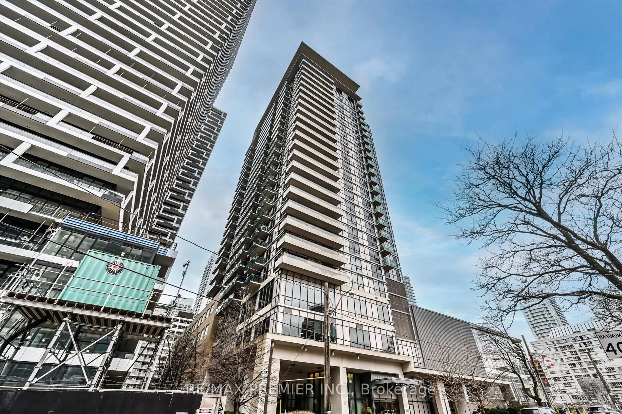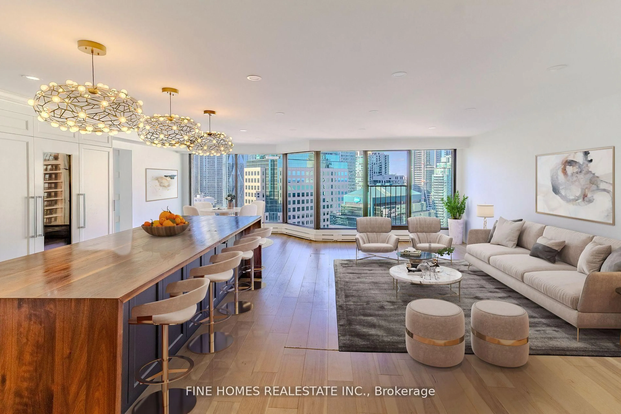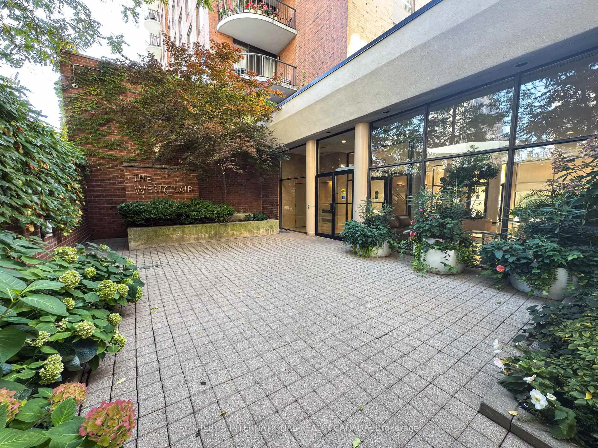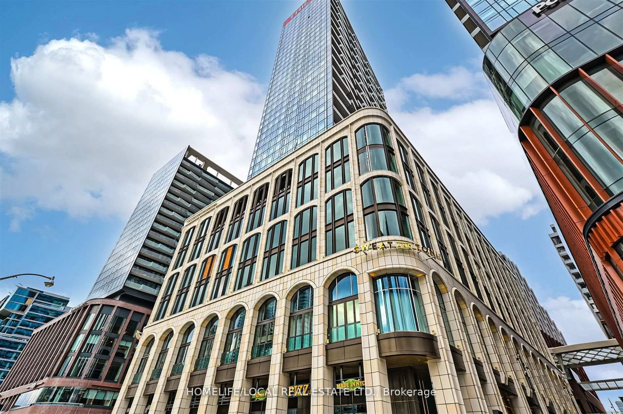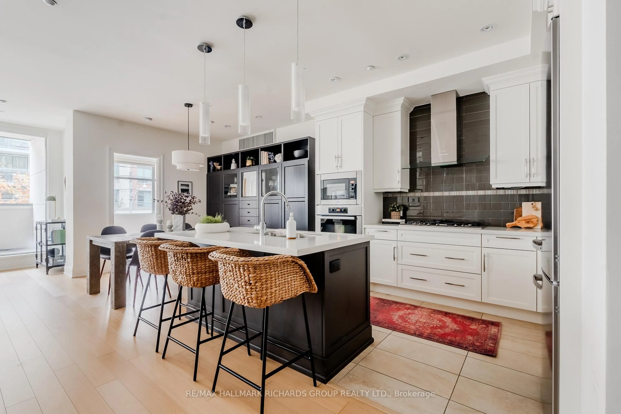Rarely does a home like this hit the market. Located within an exclusive gated complex, right in the heart of one of Torontos most dynamic and creative neighbourhoods. This 2 bed plus den, 2 washroom home offers over 1,200 square feet of intelligently designed interior space across three spacious levels, topped off by a stunning private rooftop terrace. Every detail has been thoughtfully curated, with premium finishes throughout including warm, rich hardwood floors, soaring ceilings, and expansive windows that flood the space with natural light. The main living area features a sleek, open-concept layout perfect for both entertaining and everyday living. The kitchen is a outfitted with granite countertops, stainless steel appliances, and ample cabinetry for stylish functionality. On the ground floor, enjoy the convenience of a second private outdoor patio, ideal spot for morning coffee. Upstairs, the rooftop terrace offers a truly special outdoor experience, complete with a gas line for barbecuing and a rough-in for an outdoor kitchenette, creating endless potential for a custom rooftop oasis with sweeping city views. Just steps from some of the citys best restaurants, cafes, boutiques, art galleries, and transit options, it offers a unique blend of urban convenience and upscale living in one of Torontos most vibrant cultural corridors.
Inclusions: Fridge, Stove, Washer Dryer, Dishwasher, Microwave, 1 Parking, 1 Locker, Office Desk With Built-In Cabinets/Lights
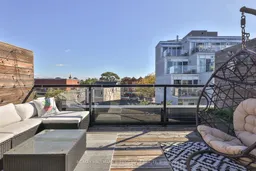 35
35

