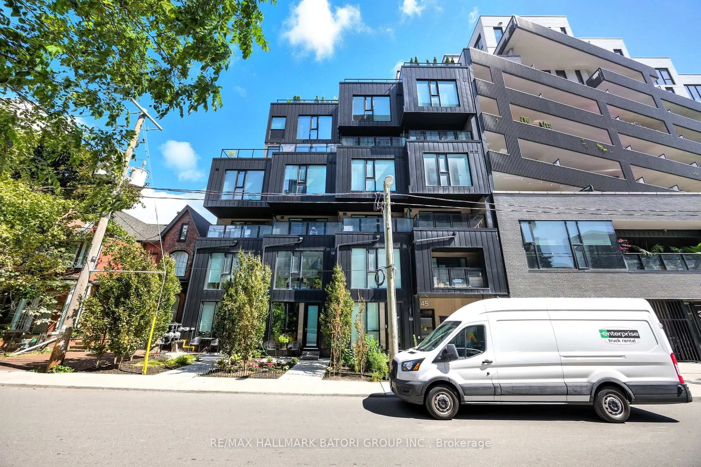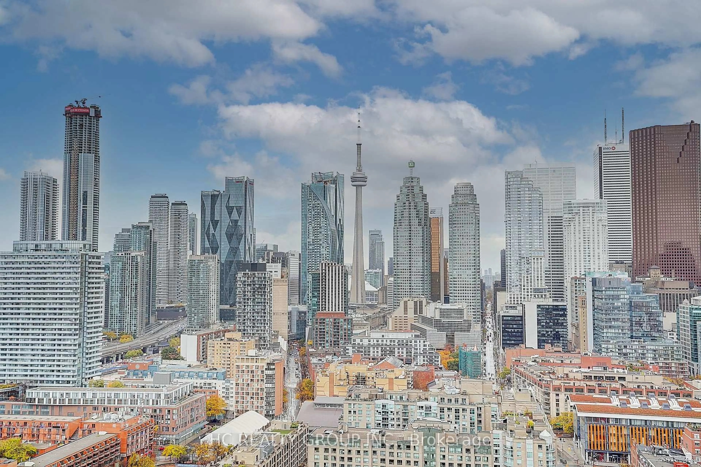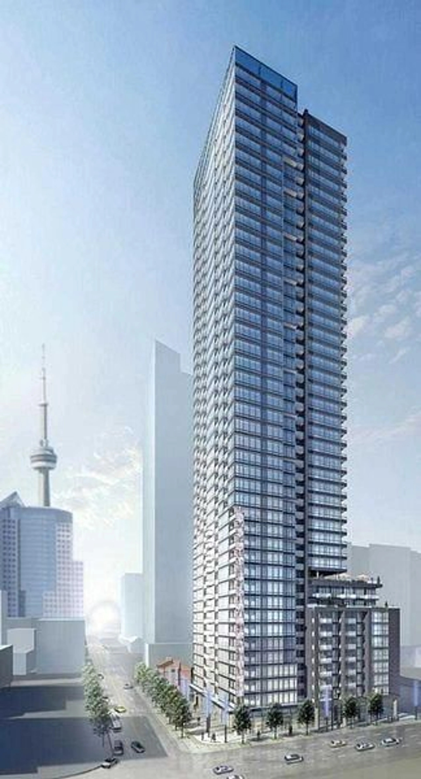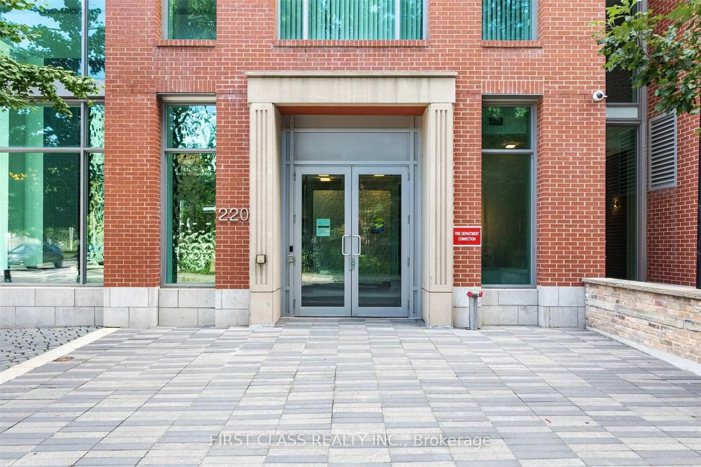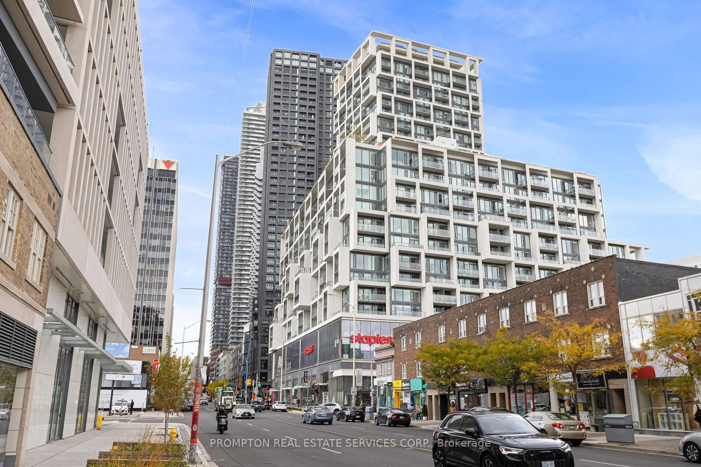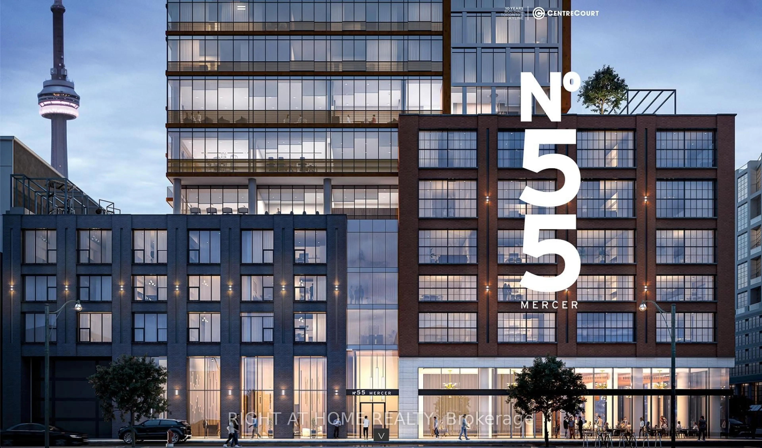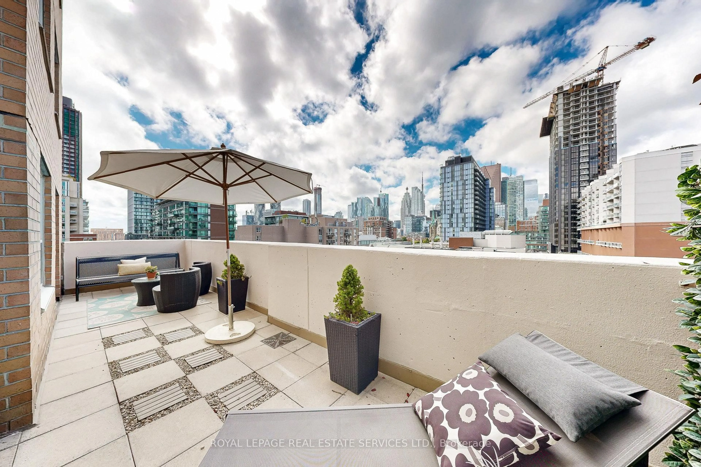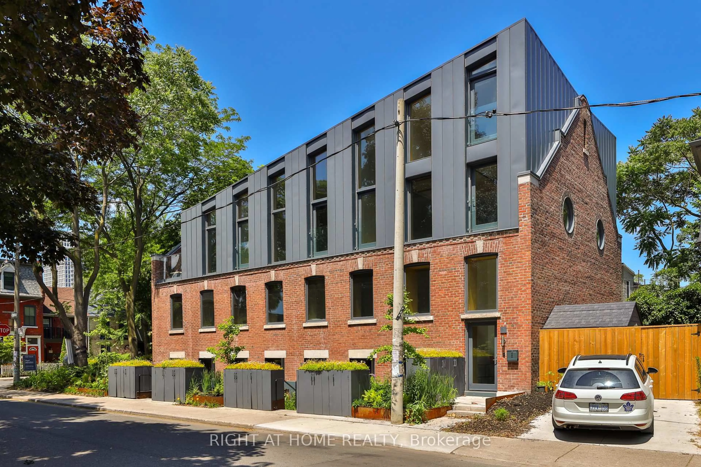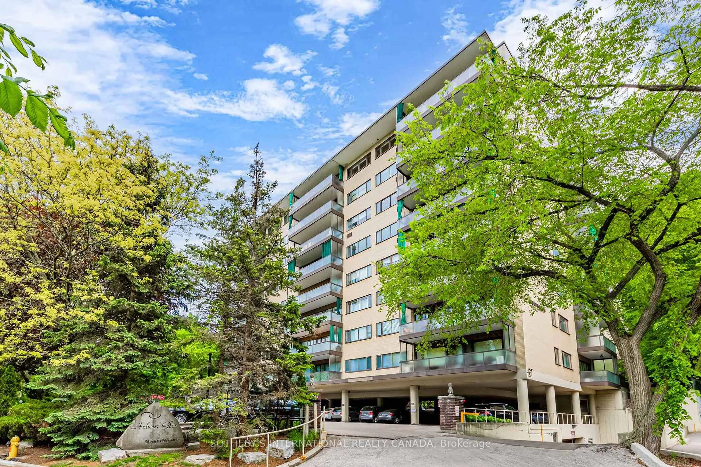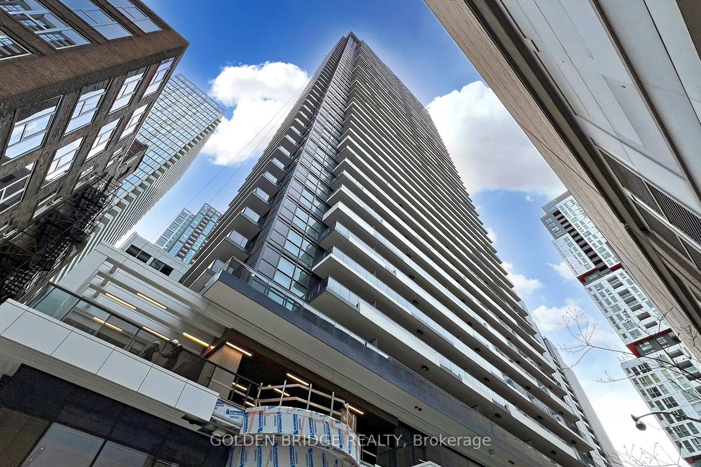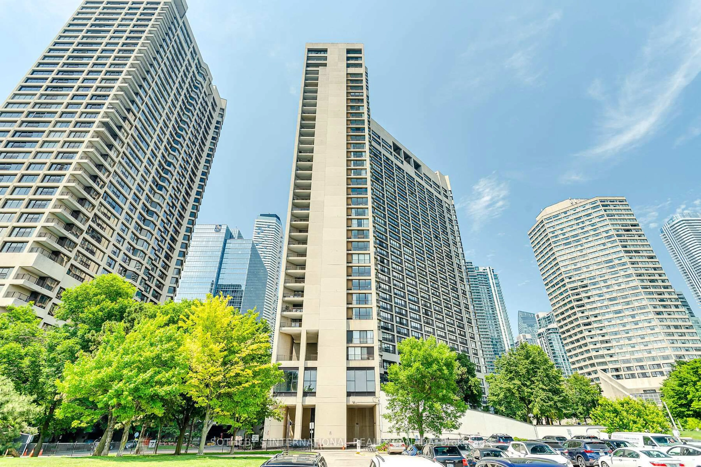Stunning Brownstone walk-up in the heart of family friendly Leslieville, blends the timeless charm of a classic townhouse with the sleek comfort of modern design. Enjoy direct street access from Broadview and your own expansive rooftop terrace perfect for morning coffee or sunset gatherings with panoramic city views and all day sun. Inside, a functional yet stylish layout with beautiful natural light beaming into the wide floor plan, two spacious bedrooms and two elegant washrooms. The luxury kitchen dazzles with high-end Fisher & Paykel appliances, including a fridge with built-in water dispenser. Every utility is owned no rentals, no worries. Warm character meets urban sophistication with arched windows, and more natural light. Nestled in one of Toronto's liveliest neighbourhoods, you're steps from top restaurants, trendy shops, cozy cafés, nightlife hotspots...the Seller recommends The Comrade as the best neighbourhood Bar. Boutique grocers in the area include Rowe Farms, The Source and Hooked BC Fish Monger. This is a Pet friendly complex next door to a city park and easy to get to one of Toronto's most iconic, Riverdale Park. This is downtown living at it's best but with less congestion and effortless access for getting around the rest of the city.
Inclusions: Existing Stainless Steel Appliances: Fridge with Water Connection Device (Under Powder Room Sink), Stove, Dishwasher, Microwave/Exhaust. Existing Washer & Dryer. Existing Electrical Light Fixtures & Window Coverings. Existing Furnace and Hot Water Heater. TV and mount in living room.
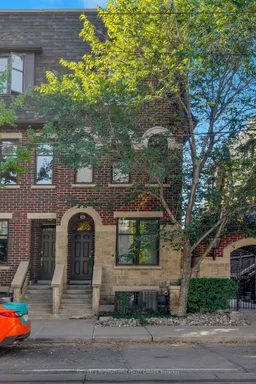 30
30

