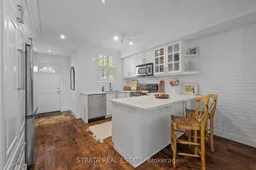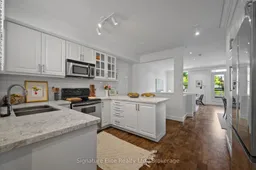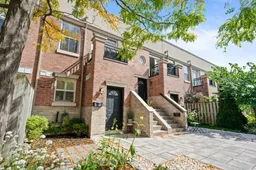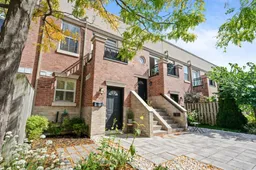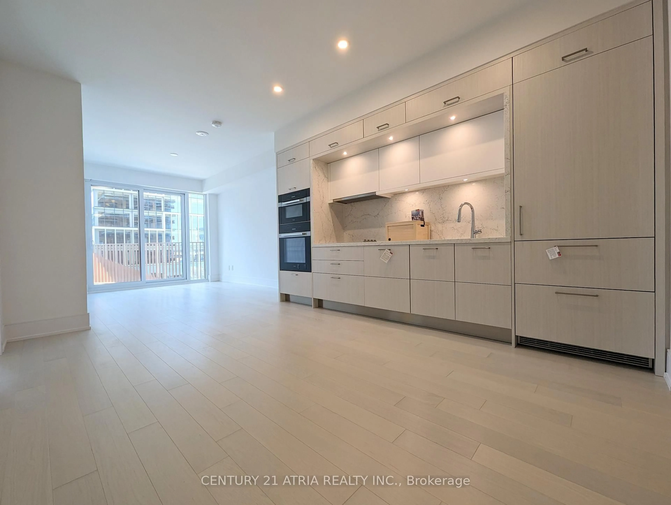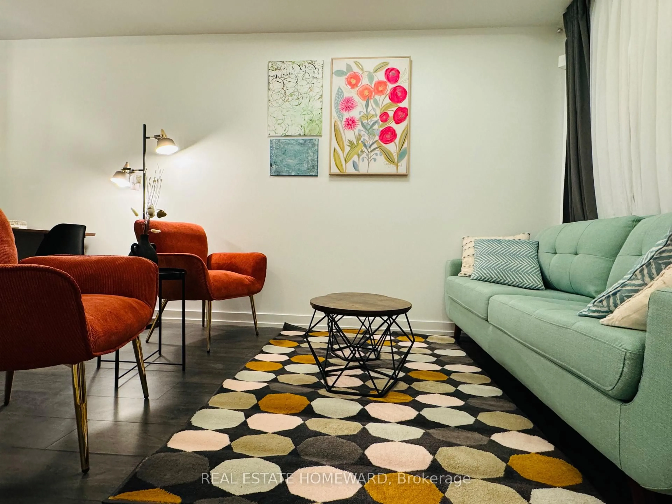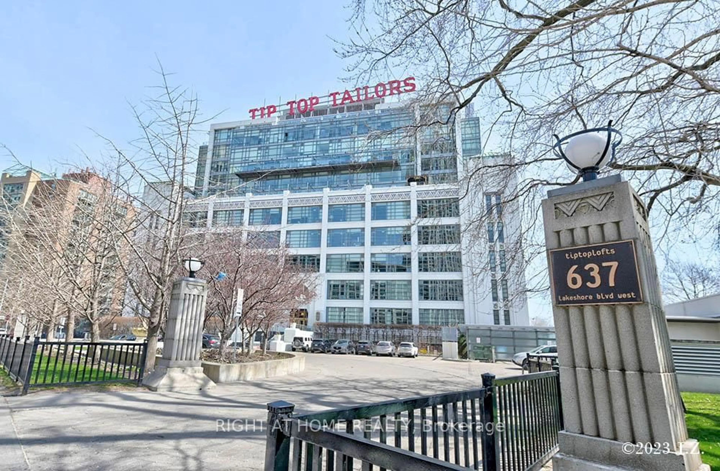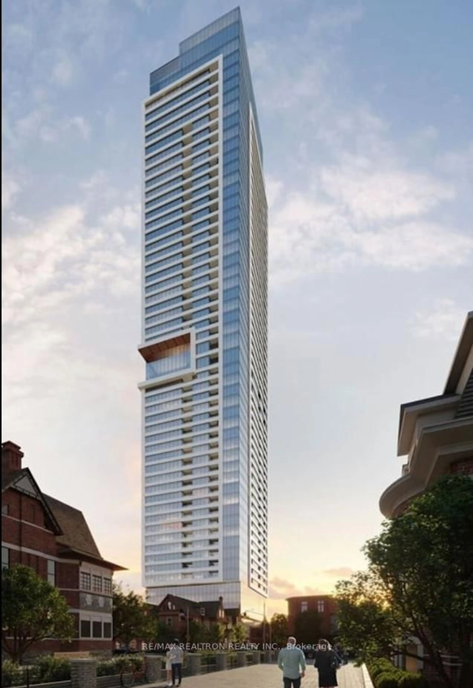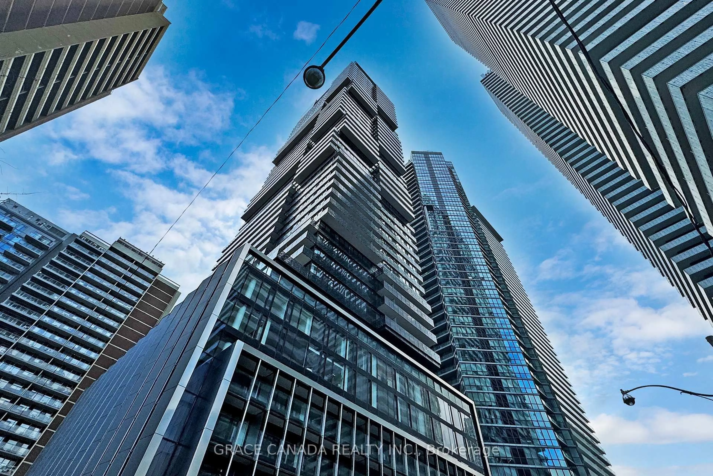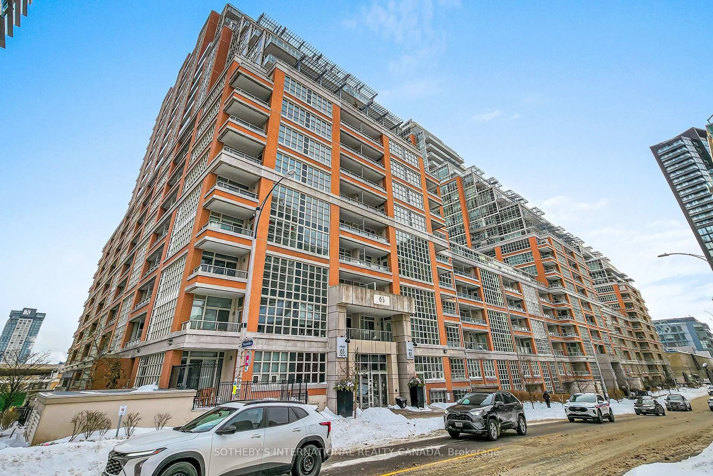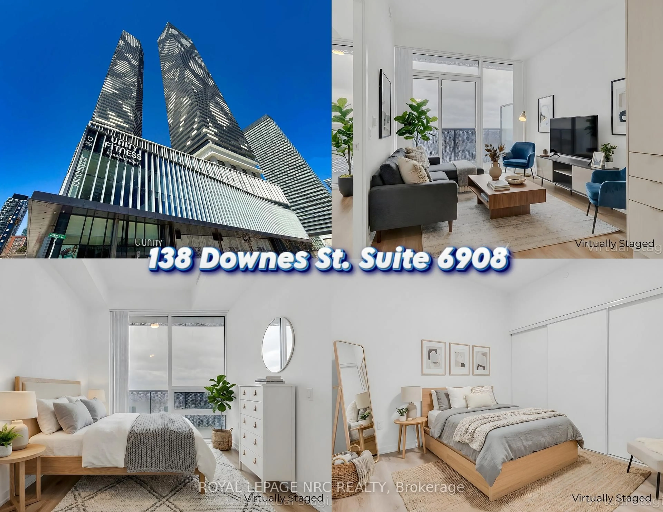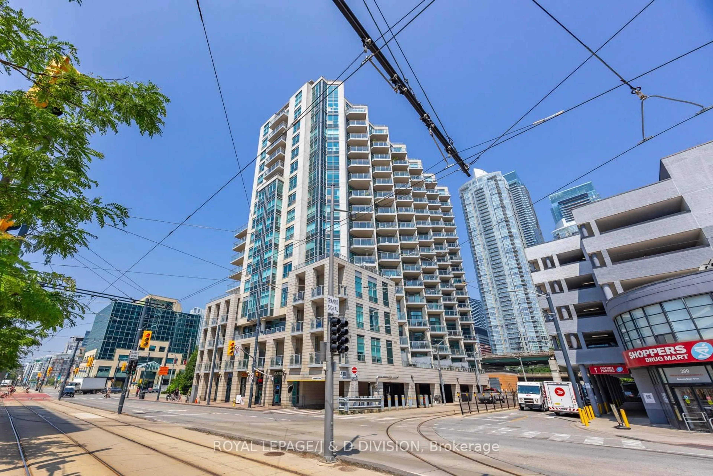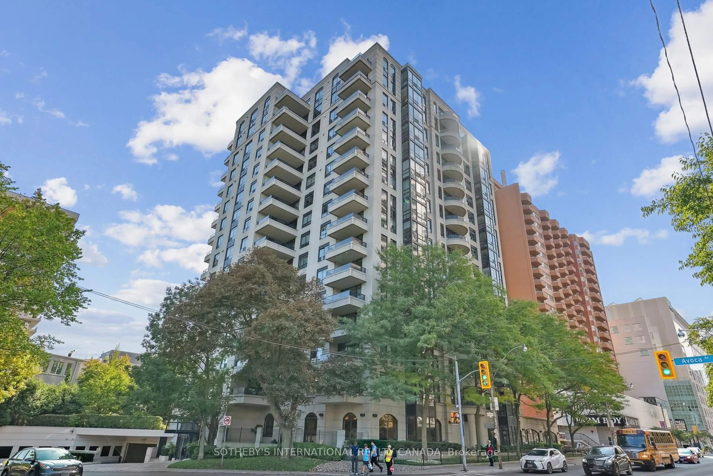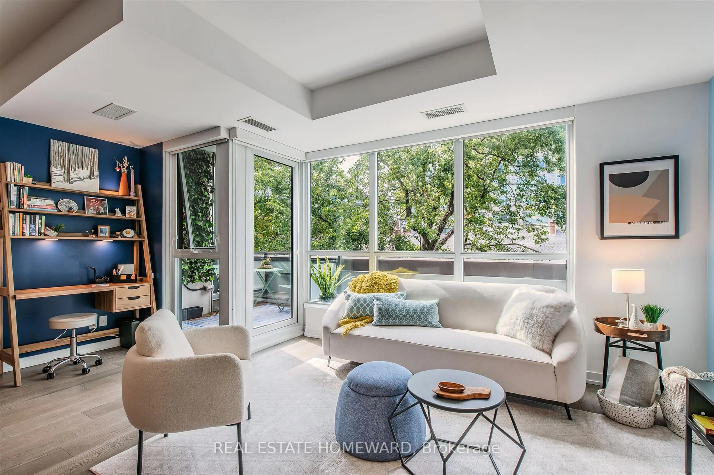Turnkey Townhome in a Family-Friendly Community with 3 levels with 3 bedrooms and 3 Outdoor Spaces! This quiet retreat is nestled off of the buzzing Ossington Strip and includes parking, locker and the convenience of condo living. Recently renovated showcases modern living with warm finishes. The bright, open-concept main level features a sleek, functional kitchen with granite countertops, full-sized, stainless steel appliances, new backsplash, double sink, pot lights, and a custom breakfast bar. The spacious dining area flows seamlessly to a private walk-out, ideal for hosting friends and family before and after exploring the best of the city. Hardwood floors throughout, over-sized primary bedroom, generous den, professional garden and tons of storage throughout. Located in one of Toronto's most dynamic neighbourhoods, you're just moments away from public transit, top restaurants, cafes, boutique fitness studios, Trinity Bellwoods Park, and Fresh City Farms for your everyday groceries. This is urban living at its finest with the luxury of space, community and comfort.
Inclusions: Fridge, stove, dishwasher, washer, dryer, mirrors, all electrical light fixtures, all custom window coverings
