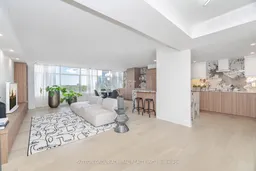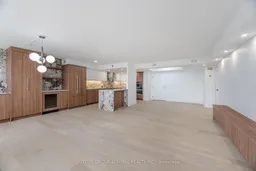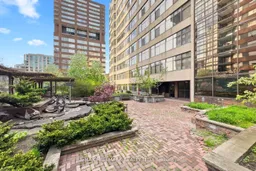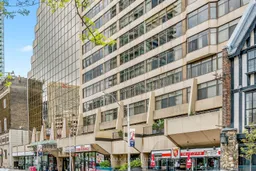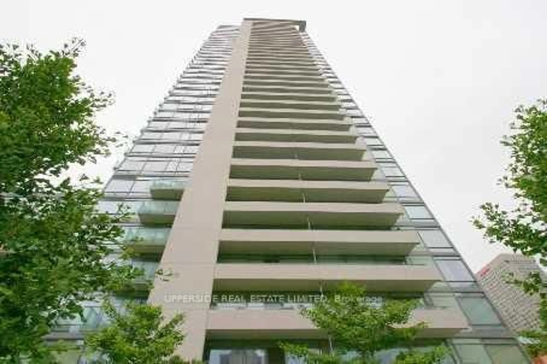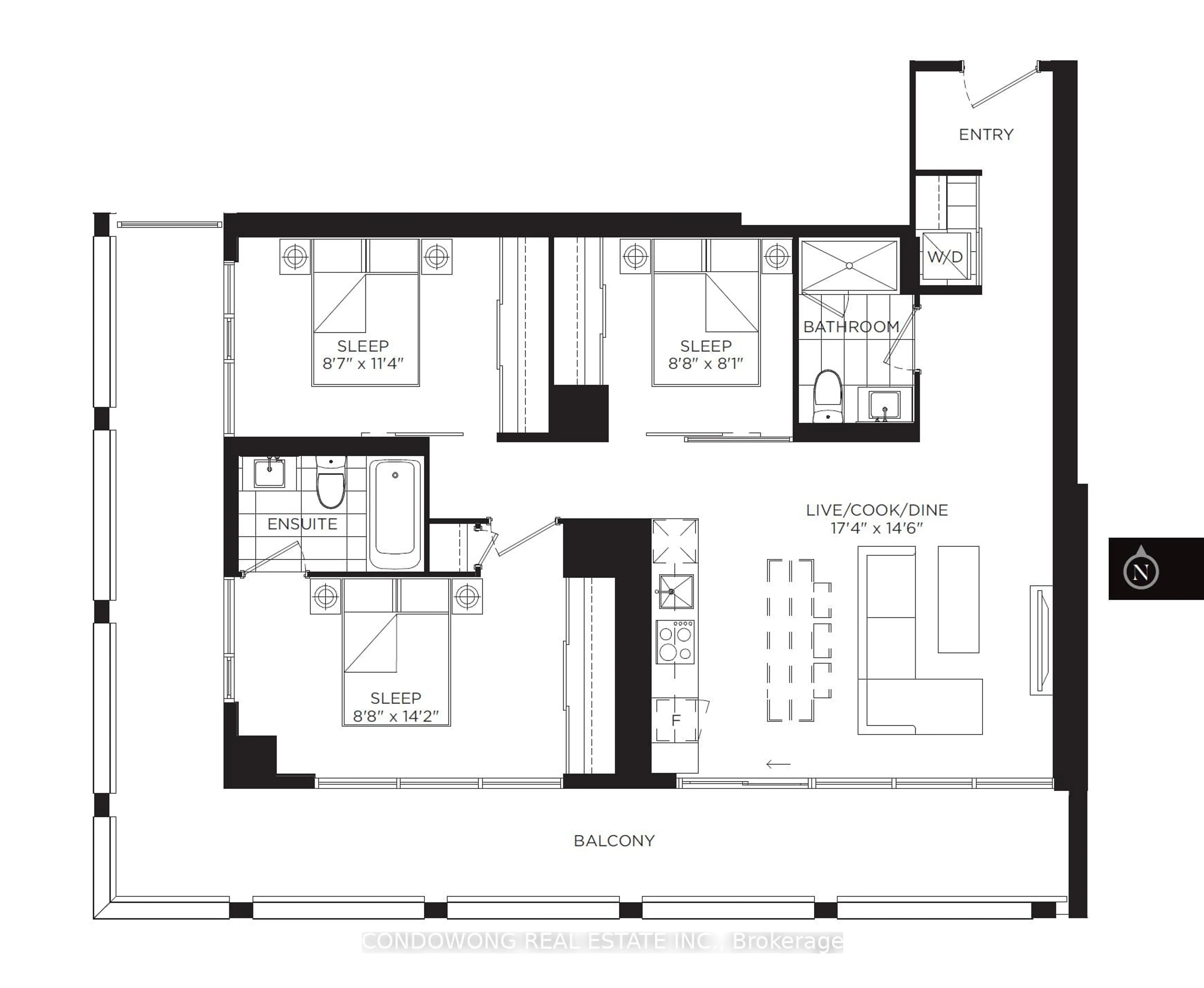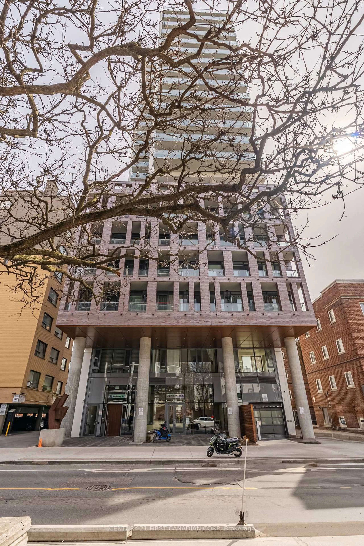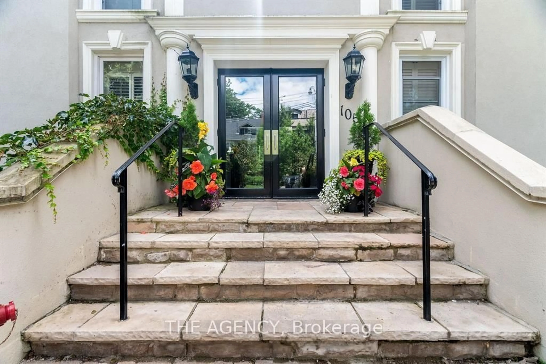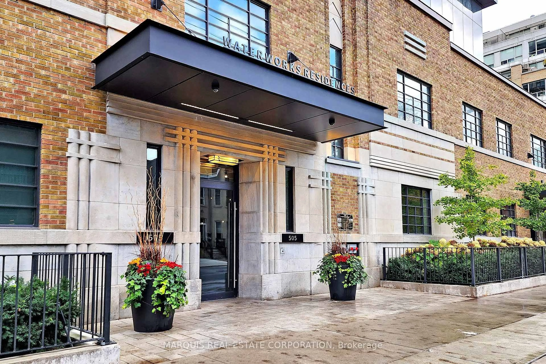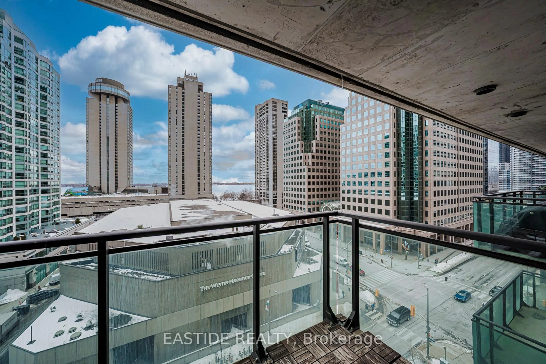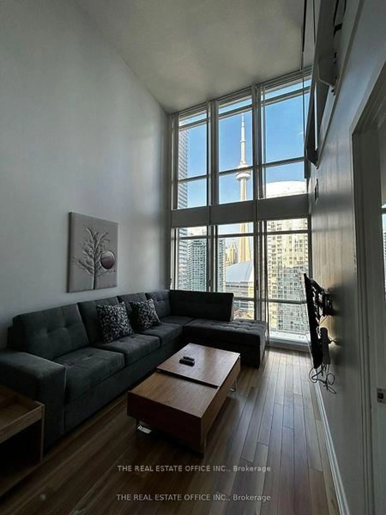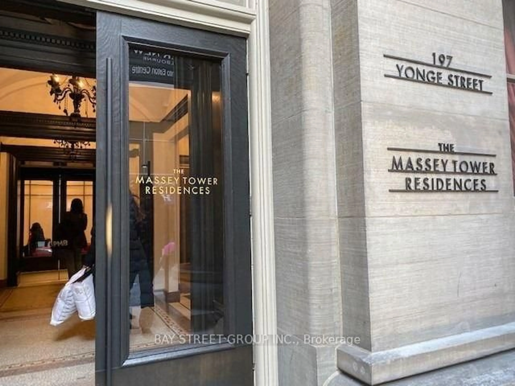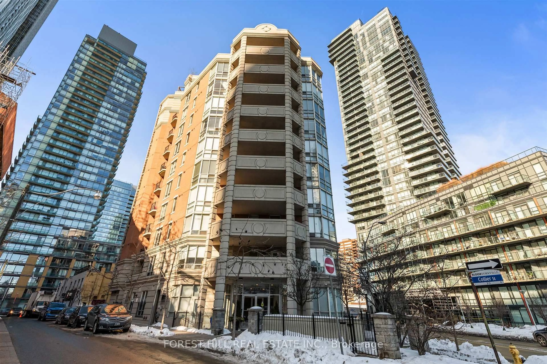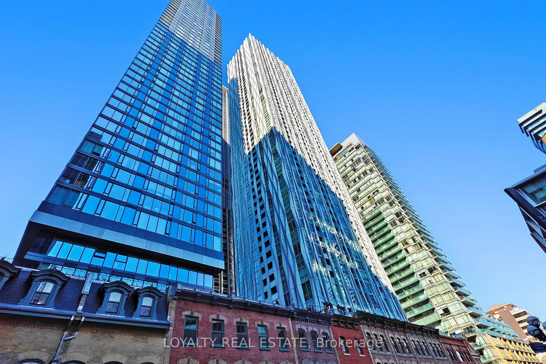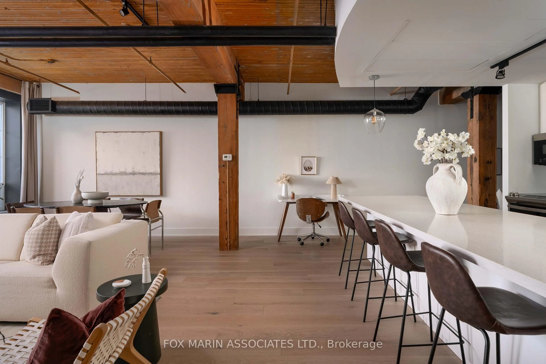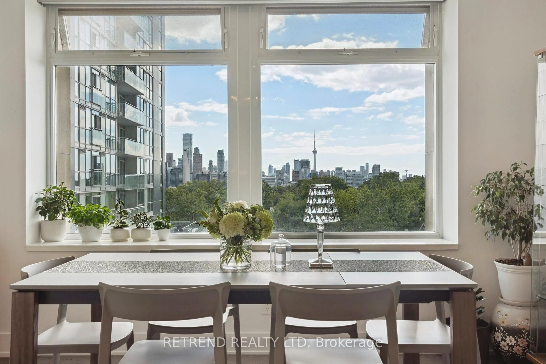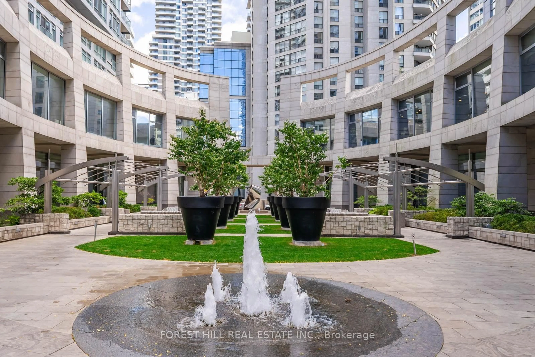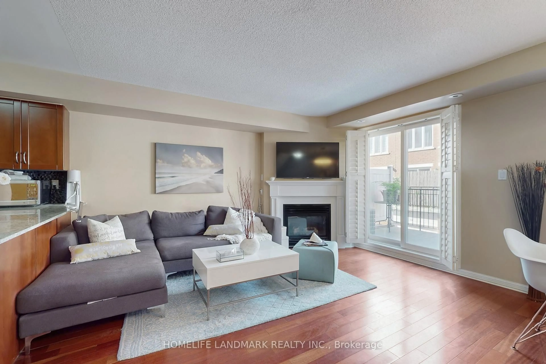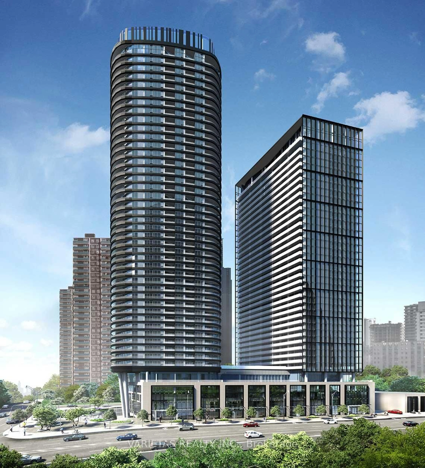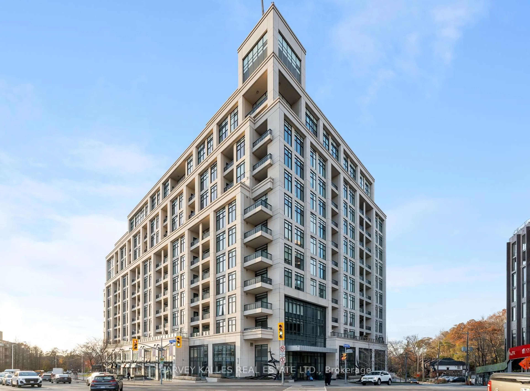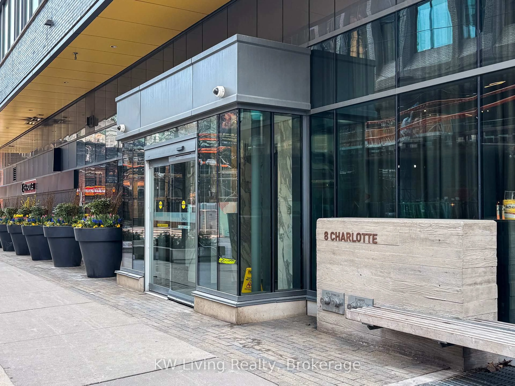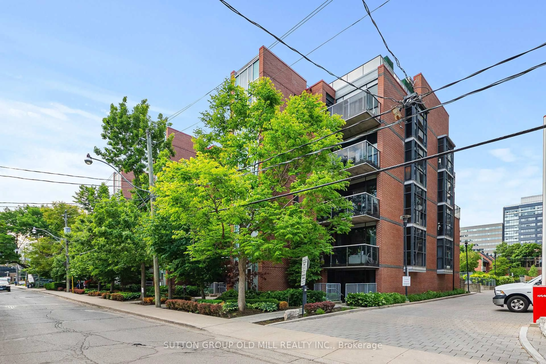Boutique Luxury - This residence offers a rare opportunity in one of Toronto's most coveted corridors. Steps to Yorkville, Rosedale, and Summerhill. A spacious open floor & sun drenched layout in an upscale building with only 4 suites per floor, for exclusivity. In a well-managed building with concierge, a healthy reserve fund and clean status certificate, this suite combines prestige with peace of mind. Expansive principal rooms, abundant natural light, and modern finishes create a flexible lifestyle perfect for entertaining or quiet evenings. Unlike the nearby glass box condos, 900 Yonge is known for discretion, stability, and space. Downsizers will value the generous layout and walkable lifestyle; professionals and investors will recognize the enduring address and long-term security.
Inclusions: Fisher & Paykel Integrated Dishwasher, Fisher & Paykel French Door Refrigerator Freezer, Fisher& Paykel Induction Cooktop, Fisher & Paykel Wall-Oven & Warming Drawer, Dacor Under Counter Microwave Oven W/ Drawer Design, Cafe Hood, Elica Wine & Beverage Center, LG Styler Steam Closet, Washer & Dryer. All Window Coverings. All Electrical Light Fixtures.
