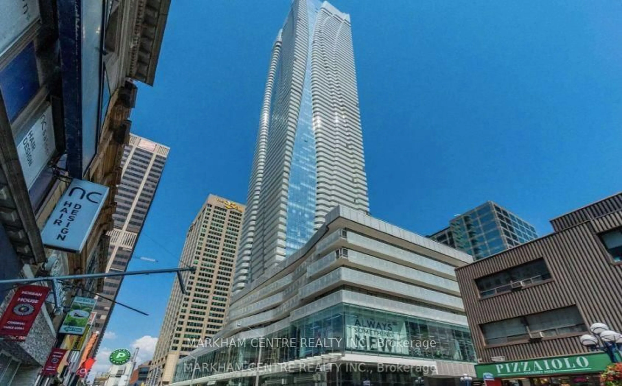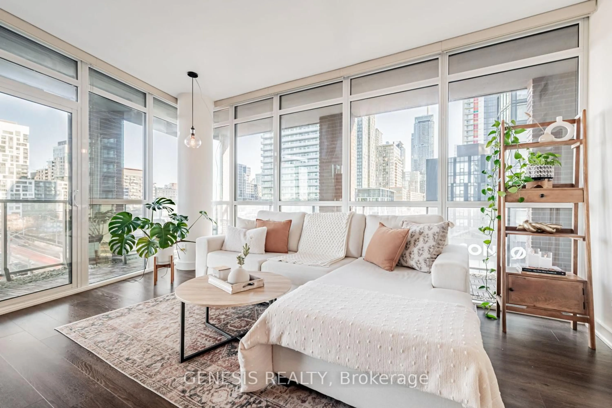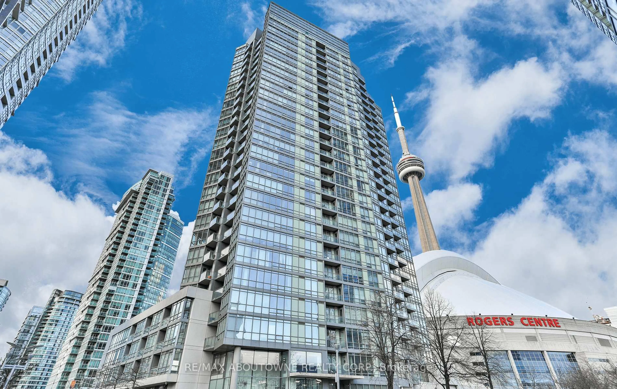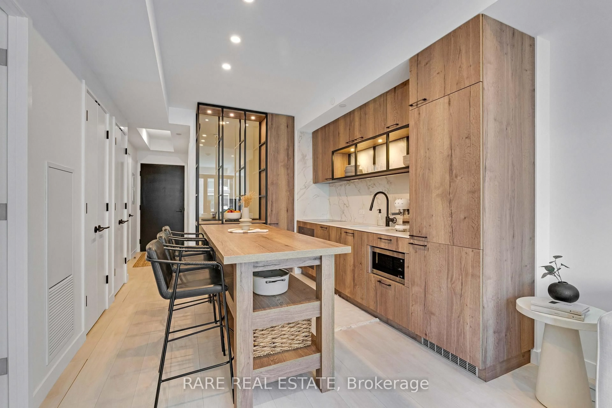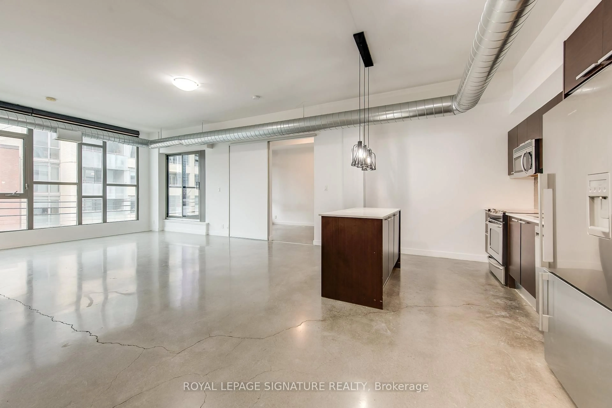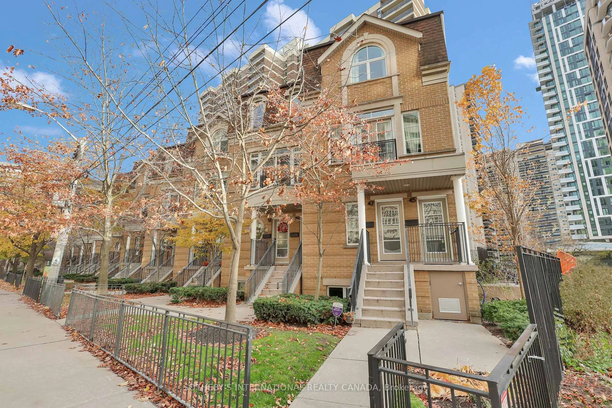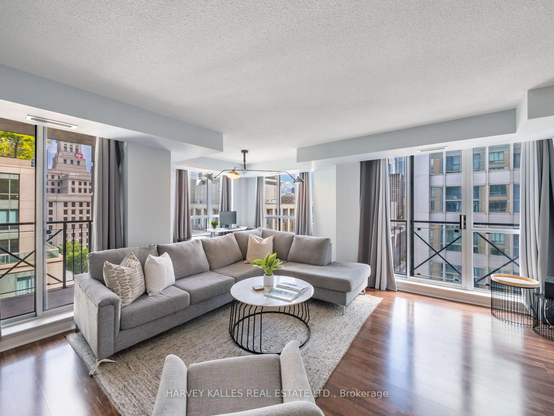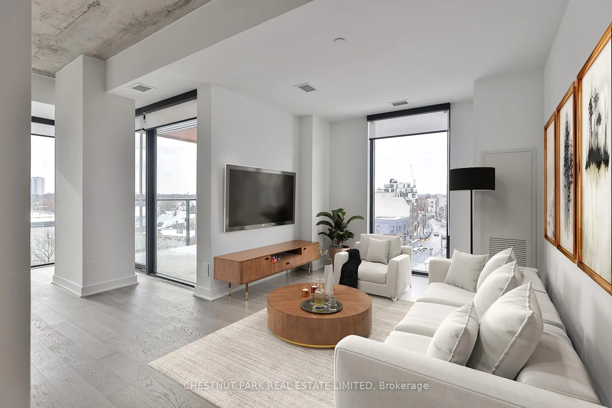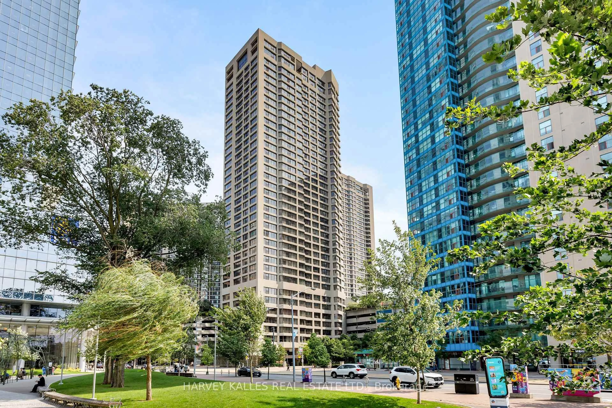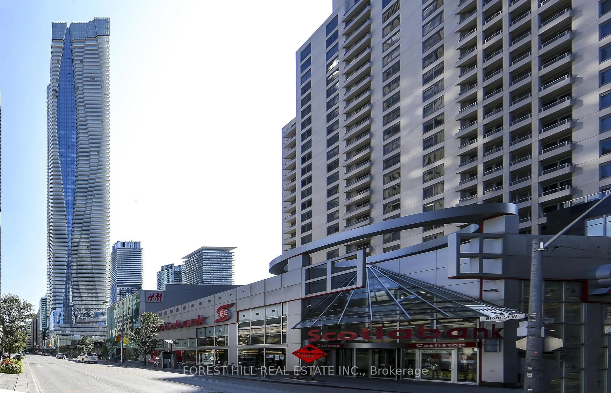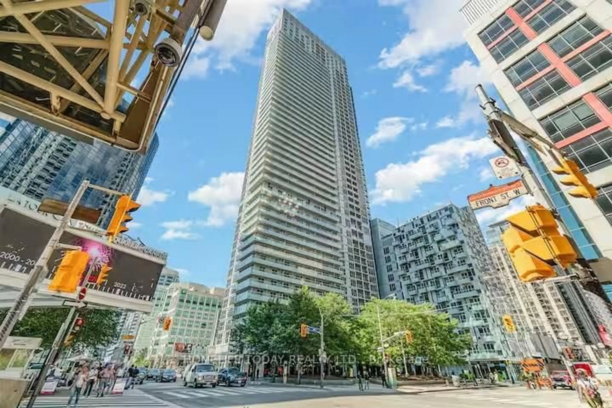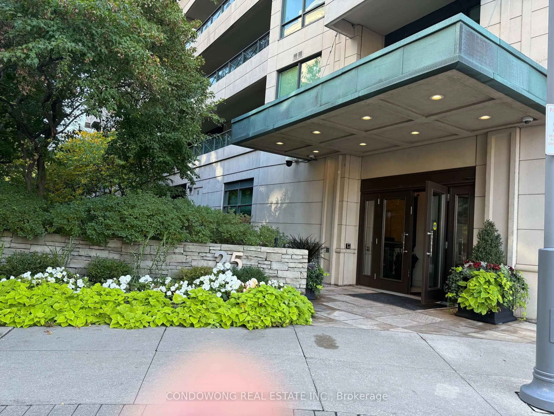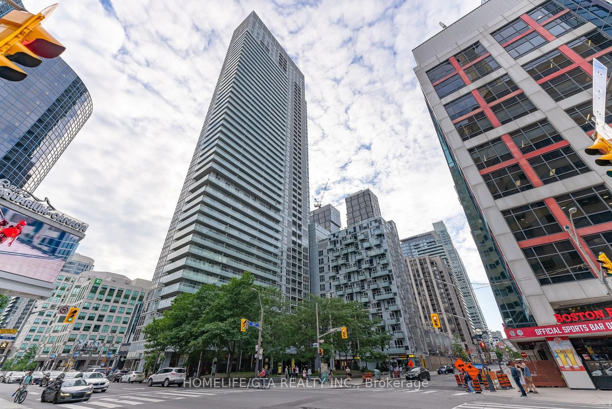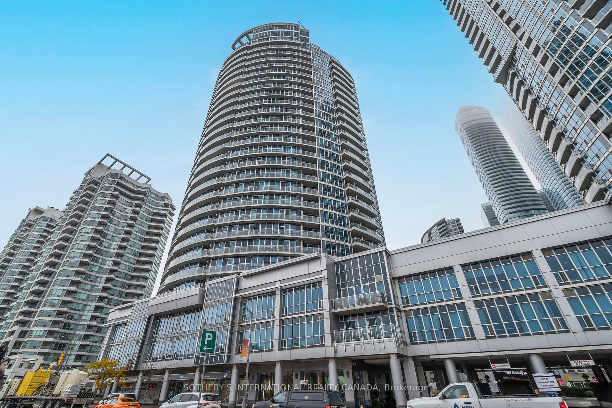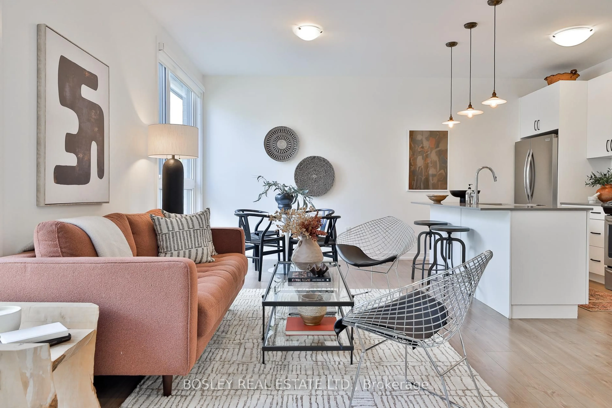Priced BELOW market value... welcome to your bungalow in the sky!!! This rare high-floor suite offers 1206 sq ft of functional living space plus a large balcony, with one of the best layouts in the community. Featuring 10 ft ceilings, an oversized kitchen with a massive centre island, and a bright open-concept living and dining area, this home is perfect for entertaining and everyday living. The primary bedroom boasts a walk-in closet, additional built-in storage, and a private ensuite. The second bedroom is spacious and versatile, while the enclosed den with French pocket doors and a closet functions seamlessly as a third bedroom or home office. Thoughtful upgrades include: wide-plank waterproof laminate floors, custom roller blinds (blackout in primary), pot lights, modern light fixtures, custom drapery, closet organizers, and additional Pax wardrobes. Located in a well-managed, highly coveted building with fantastic amenities, this is your chance to enjoy the best of Liberty Village living steps to shops, restaurants, parks, and transit. Move right in and enjoy!
Inclusions: Stainless Steel Fridge (2020), Dishwasher (2021), Stove, Microwave, Washer/Dryer, All Light Fixtures, All Window Coverings, One Parking, One Locker, Deck Tile, Nest Thermostat, Upgraded Shower Heads, Closet Organizers. Updated bathroom, Great Building!
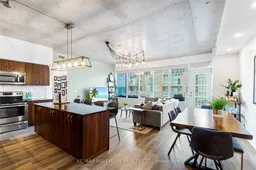 35
35

