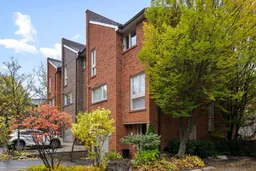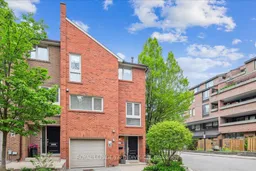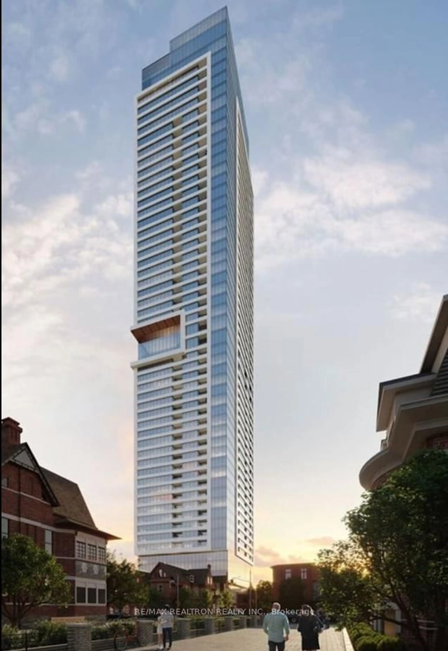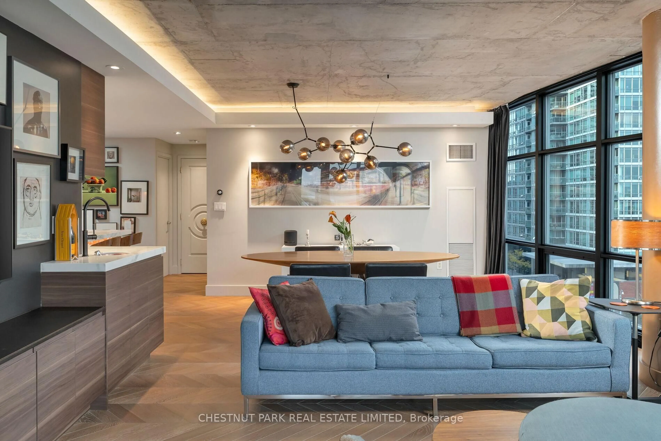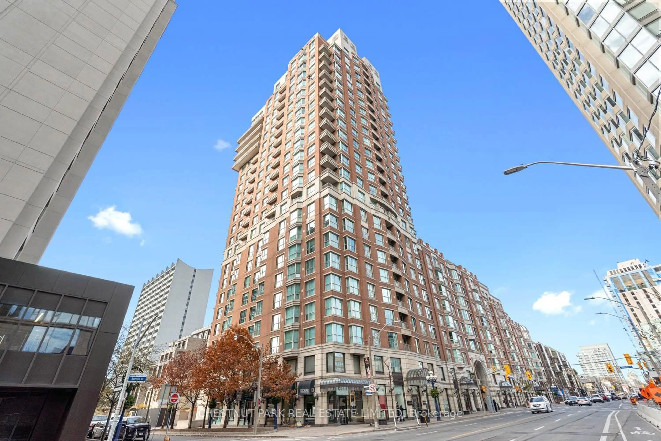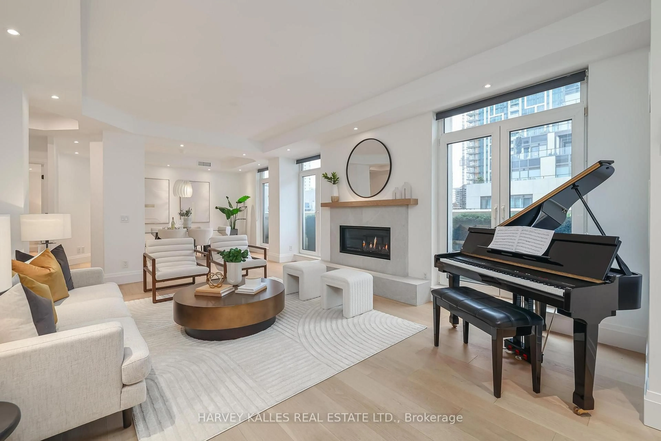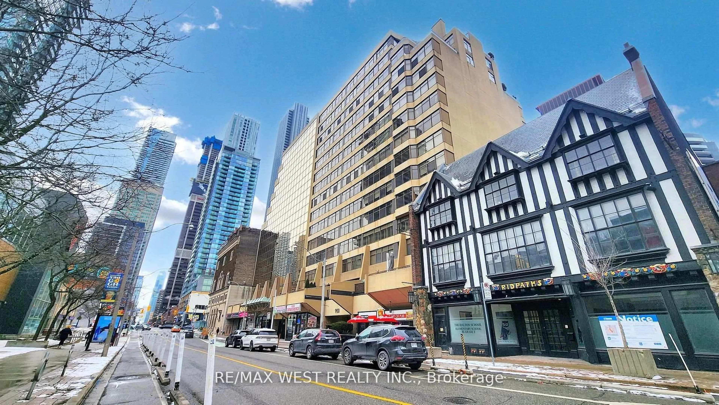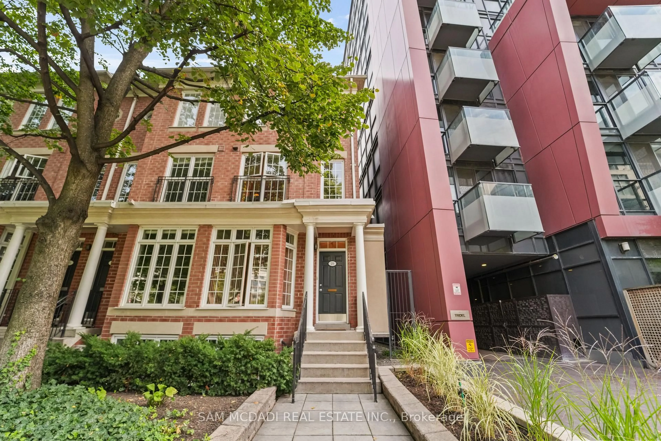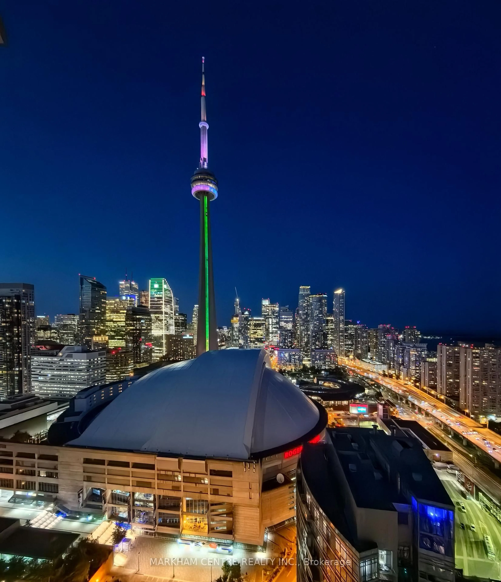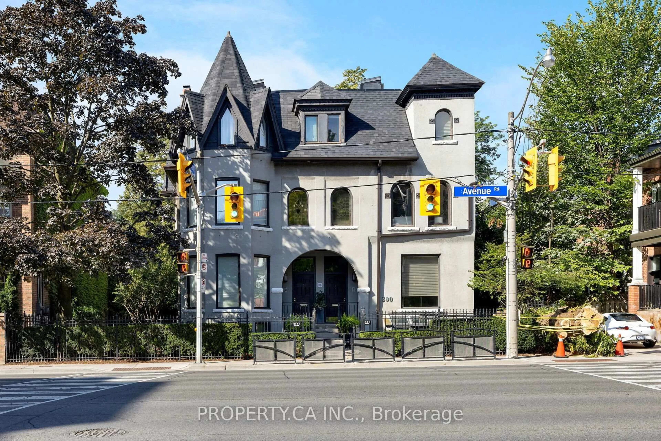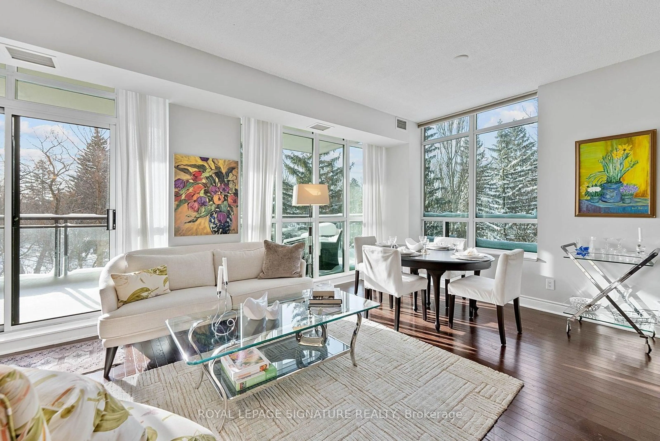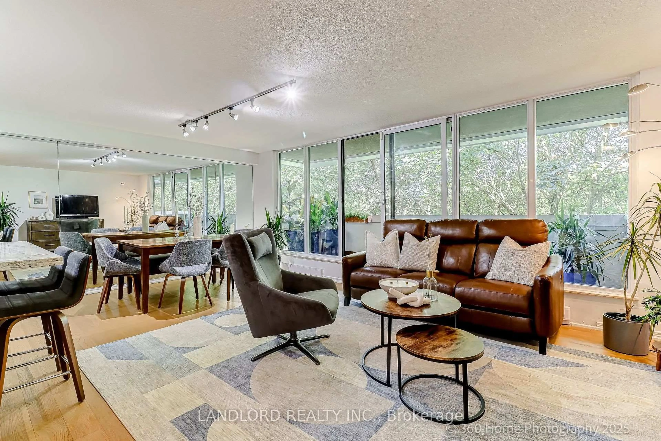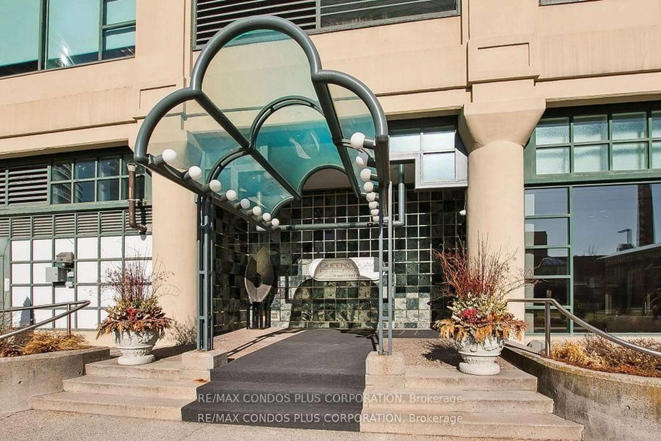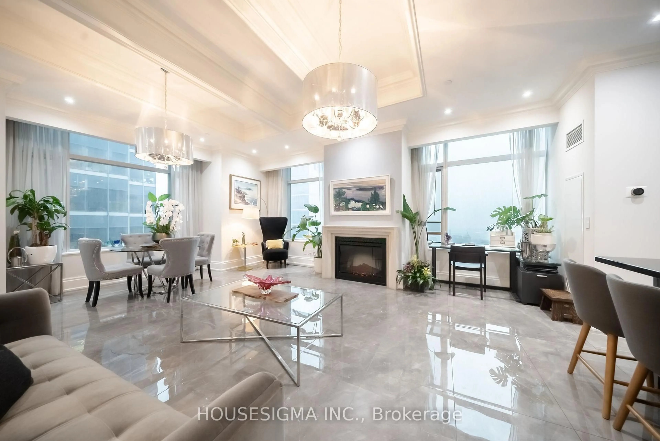Welcome to the townhomes of Bedford Glen - an exclusive and highly sought-after enclave perfectly situated at Avenue Road and Lawrence.This beautifully renovated end-unit townhome is filled with natural light and showcases hardwood floors throughout. The spacious living room, featuring a cozy gas fireplace, opens onto a private, fenced interlock terrace ideal for outdoor living, entertaining, or gardening. The kitchen is a home chef's delight, complete with granite countertops and an inviting eat-in area.Upstairs, generously sized bedrooms and tastefully renovated bathrooms offer comfort and style. The lower level provides a versatile recreation space with a second gas fireplace and convenient ensuite laundry, creating ample room for families, downsizers, or snowbirds alike.A private driveway and attached garage accommodate two vehicles, with ample visitor parking nearby.Enjoy the convenience of being just steps from transit, boutique shops, fine restaurants, Havergal College, and other top-rated schools-with easy access to Highway 401 for seamless commuting. RECENT UPGRADES: forced air gas furnace, 2 new bathrooms, window treatments, wool runner, replaced broadloom with hardwood, turn key move in and just enjoy maintenance free living
Inclusions: Two new bathrooms, new hardwood in some rooms, new furnace, new window coverings, See feature sheet for a full list of inclusions.
