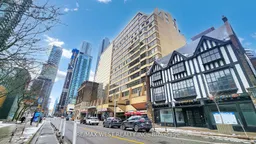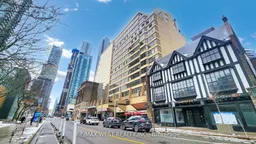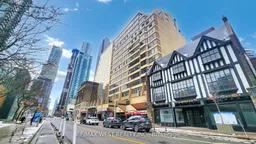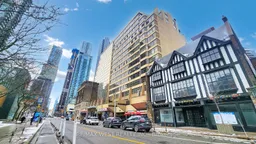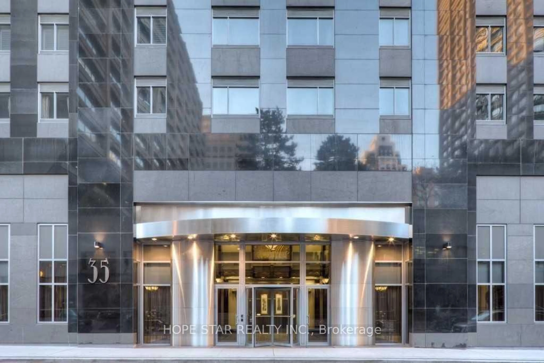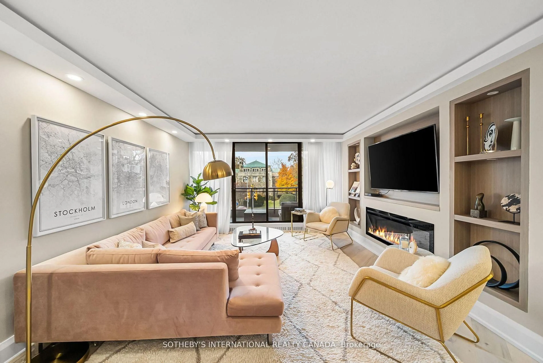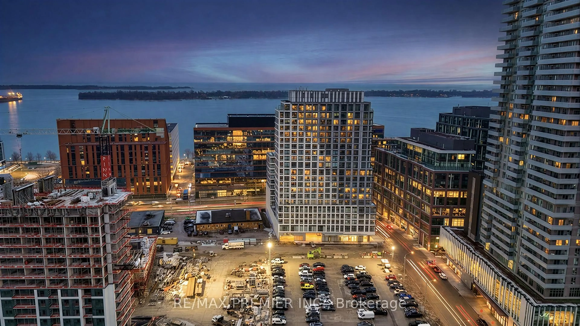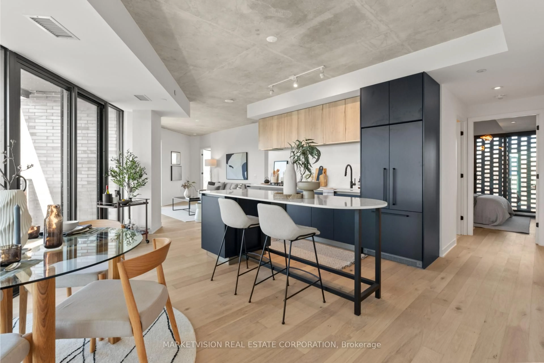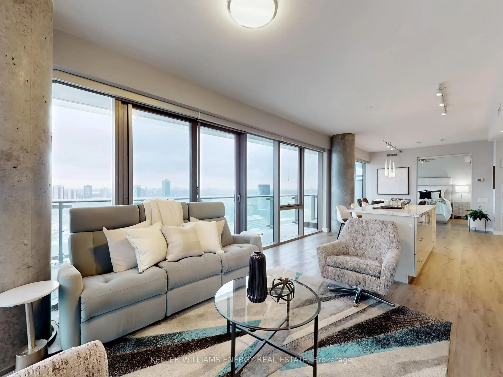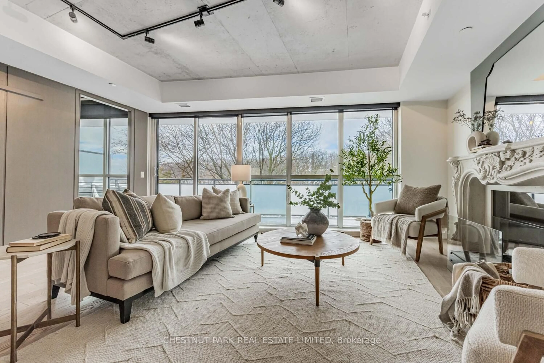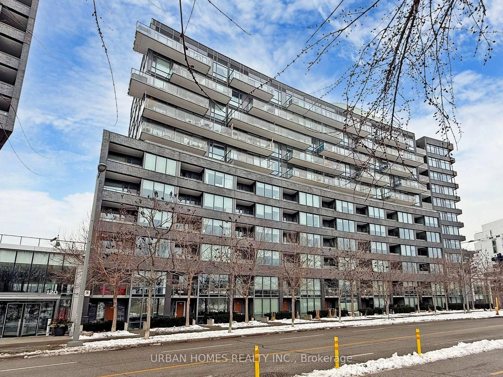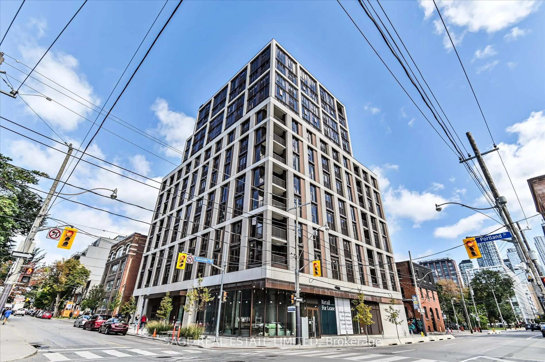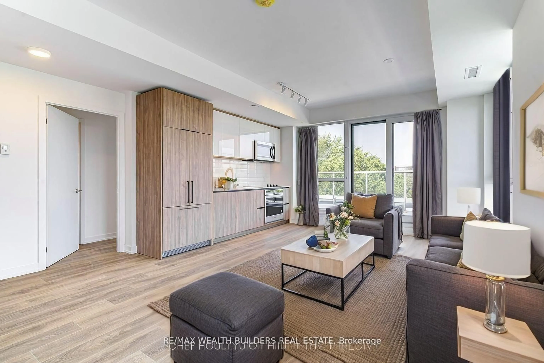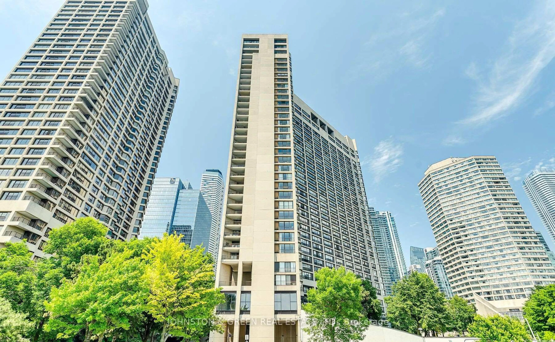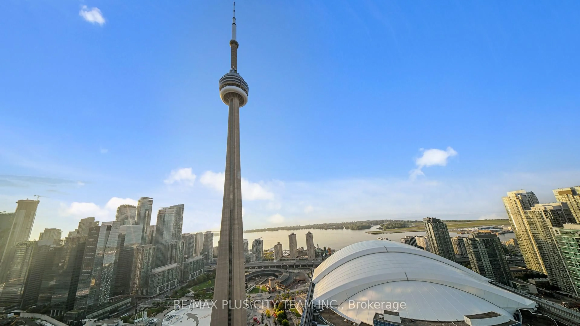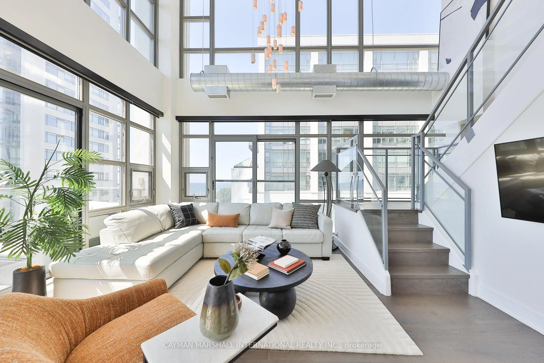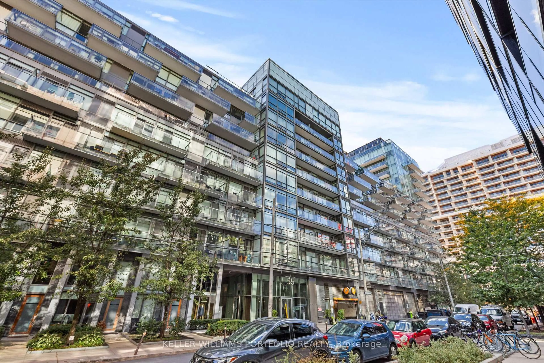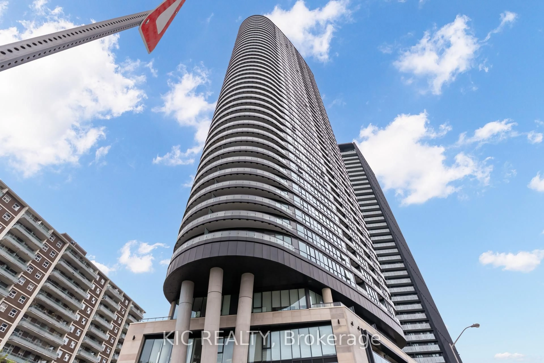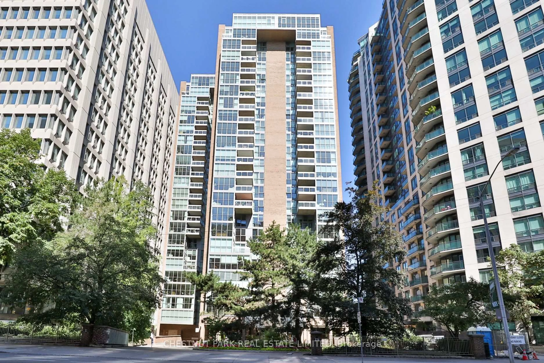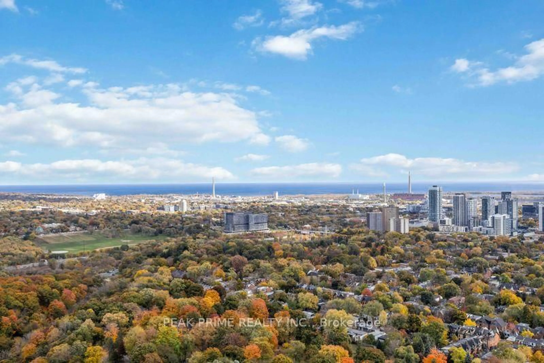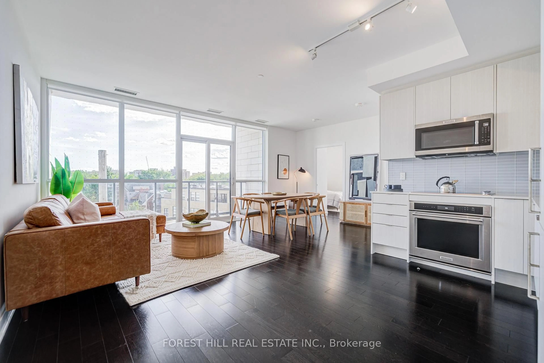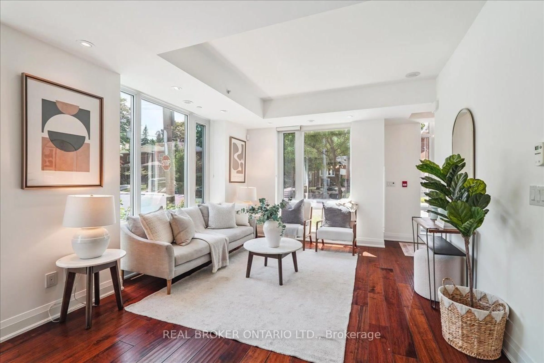Luxury Boutique Living At "900 Yonge St" In Toronto's Prestigious Area Where Top Neighbourhoods Rosedale And Yorkville Meet. Fully Redesigned & Remodeled 2 Bedrooms & 2 Washrm Unit Offers 1713 Sq Ft Of Lavish Space With An Abundance Of Natural Light From Expansive Windows With East Views. Custom Millwork Lines The Walls Of The Open Concept Kitchen With Build In Miele Appliances, Central Island / Breakfast Bar & Quartz Counter Tops. Engineering Hardwood Flooring T-Out. Smooth Ceilings, Led Pot Lights & European Design Electric Light Fixtures. Outstanding Design Of 6 Pc Primary Ensuite W/ Freestanding Tub, Oversized Walk-In Shower, Double Sink Custom Vanity, Riobel Faucets & Heated Floors. Custom B/I Closets, A Large Custom Media Center W/ Fire Place. Nothing Spared In This Designer Masterpiece. Info for pet owners: one dog or one cat allowed, max 20lbs. Please Visit Virtual Tour!Luxury Boutique Living At "900 Yonge St" In Toronto's Prestigious Area Where Top Neighbourhoods Rosedale And Yorkville Meet. Fully Redesigned & Remodeled 2 Bedrooms & 2 Washrm Unit Offers 1713 Sq Ft Of Lavish Space With An Abundance Of Natural Light From Expansive Windows With East Views. Custom Millwork Lines The Walls Of The Open Concept Kitchen With Build In Miele Appliances, Central Island / Breakfast Bar & Quartz Counter Tops. Engineering Hardwood Flooring T-Out. Smooth Ceilings, Led Pot Lights & European Design Electric Light Fixtures. Outstanding Design Of 6 Pc Primary Ensuite W/ Freestanding Tub, Oversized Walk-In Shower, Double Sink Custom Vanity, Riobel Faucets & Heated Floors. Custom B/I Closets, A Large Custom Media Center W/ Fire Place. Nothing Spared In This Designer Masterpiece. Info for pet owners: one dog or one cat allowed, max 20lbs. Please Visit Virtual Tour!
Inclusions: All Brand New "Miele" B/I Fridge, Cooktop, Oven, Microwave, Dishwasher & Hood. Sep Laundry Rm Washer & Dryer. B/In Entertainment Unit W/ Fireplace. All Custom Designed Drapes. All Upgraded Light Fixtures. All Custom Closet Organizers.All Brand New "Miele" B/I Fridge, Cooktop, Oven, Microwave, Dishwasher & Hood. Sep Laundry Rm Washer & Dryer. B/In Entertainment Unit W/ Fireplace. All Custom Designed Drapes. All Upgraded Light Fixtures. All Custom Closet Organizers.
