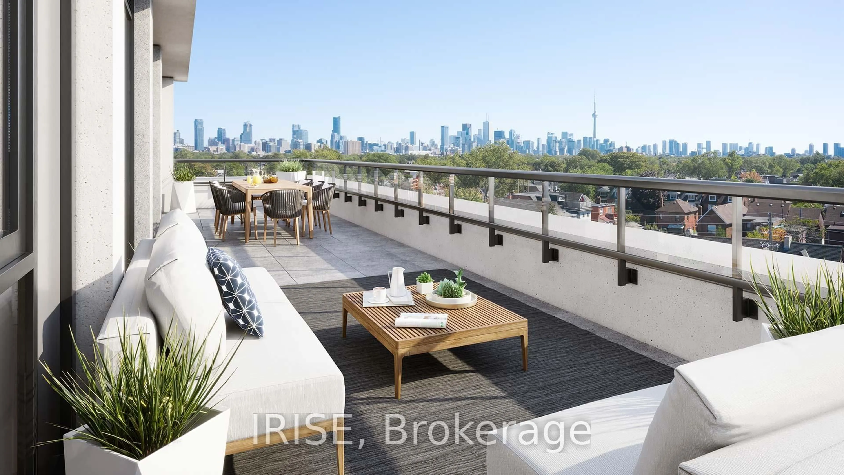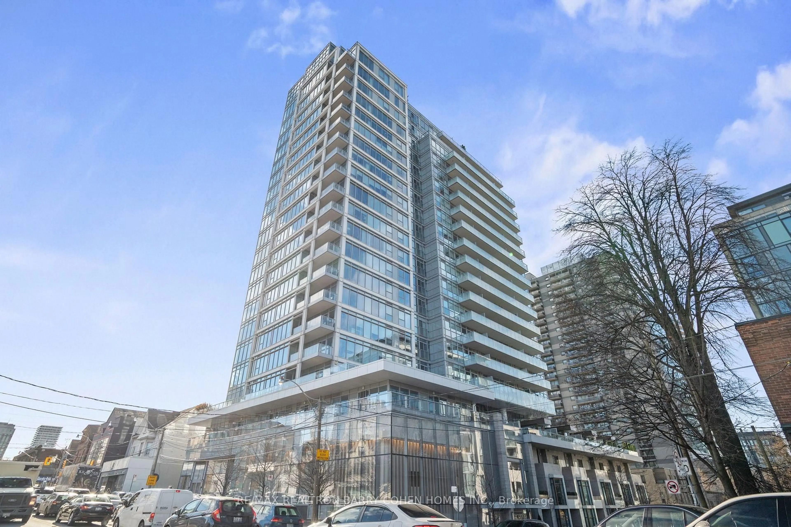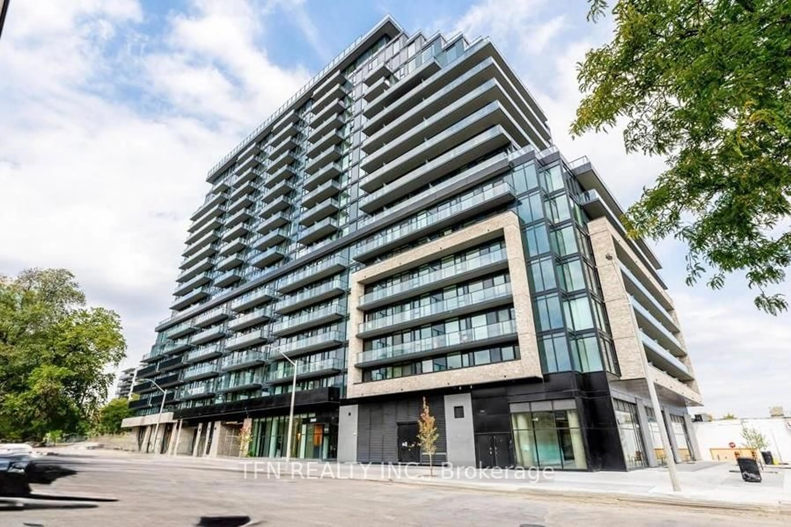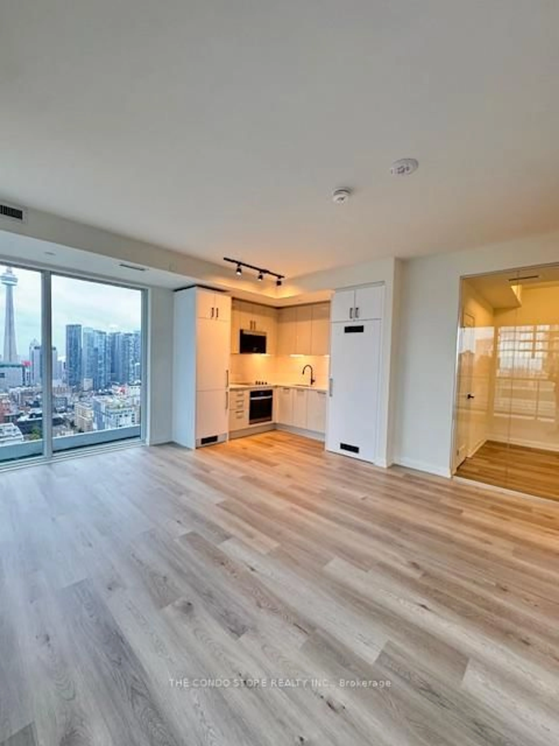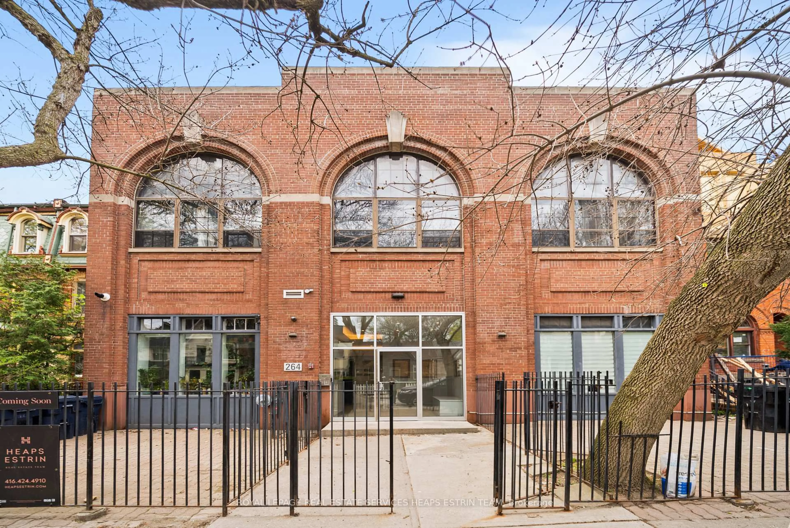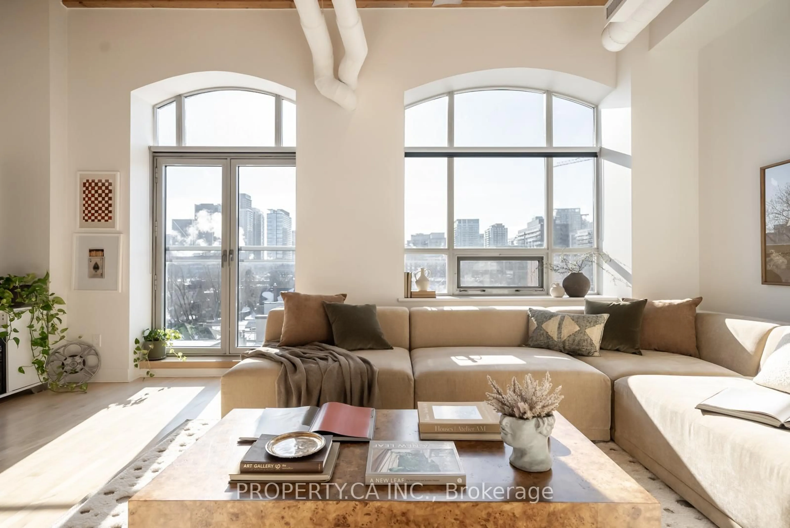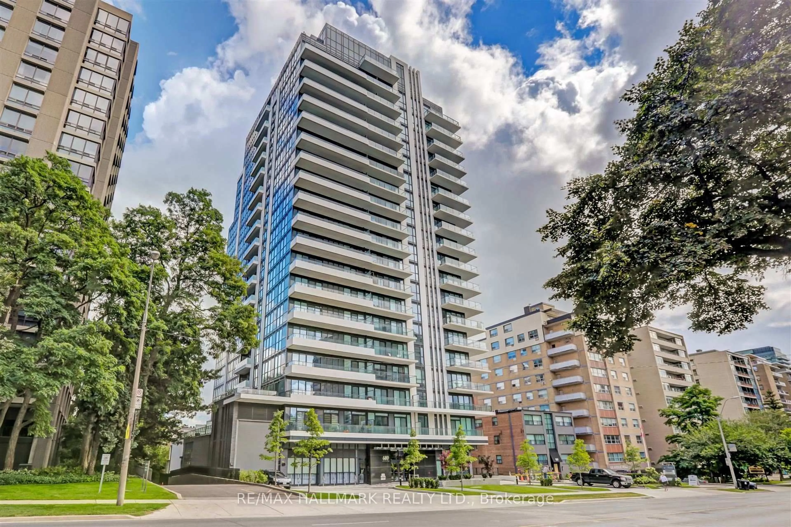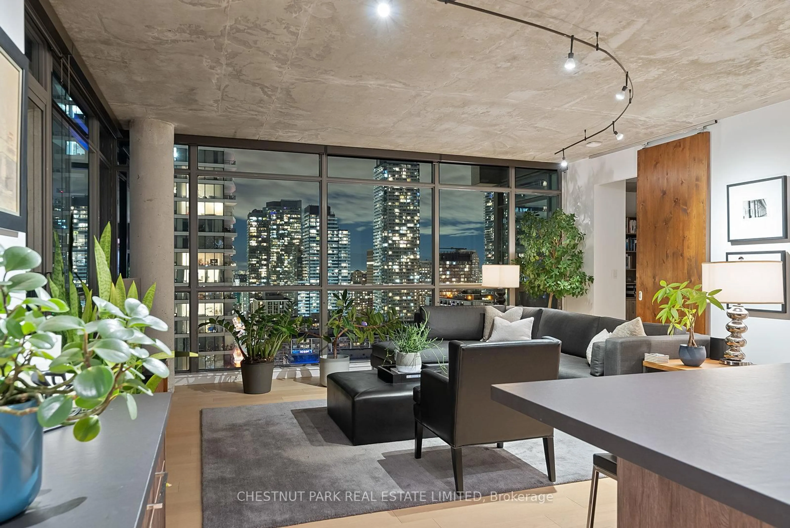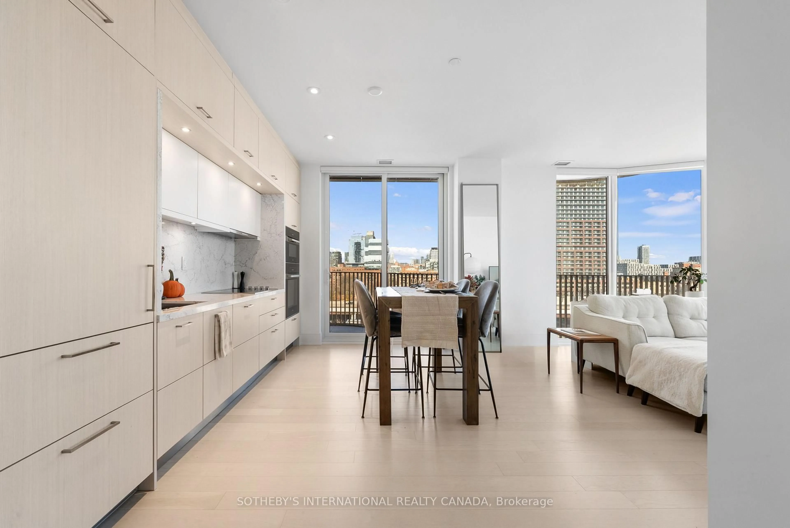No need to compromise on space for location - this exclusive 4 bedroom townhouse offers both a coveted Midtown address and a generous 1686 sq ft of contemporary living space! Beautiful new hardwood floors recently installed on the main and upper levels, tying the open combined living/dining rooms together. Bright eat-in kitchen with stainless steel appliances and new granite counters walks out to large patio, ideal for outdoor entertaining and BBQ dinners. 2 large bedrooms with a shared 4pc bathroom are located on the 2nd floor, and a primary retreat on the upper level fits your King sized bed, and features a walk-in closet and modern renovated 4pc bath. 4th bedroom is ideal as a work-from-home space or baby's room. Newly re-finished stairs & railings, new pickets. Brand new windows and doors are being installed this Fall by the Condo Corporation. Finished basement has a powder room and large rec room space that you can setup to suit your needs - home office, gym space, guest room - but also accesses your private 1-car underground garage which is such a rare perk in Midtown. Conveniently located just steps to Davisville subway station, the shops, cafes, restaurants along both Yonge and Mount Pleasant. Take a stroll along the popular yet quiet Kay Gardner Beltline Trail! Plenty of family-friendly amenities in the area including parks, playgrounds, library, outdoor skating rink, Davisville Community & Aquatic Centre (to be completed in 2027), art studios, tennis courts and more. Great schools include the newly built and highly ranked Davisville JPS, many private schools, and coveted North Toronto CI.
Inclusions: Stainless steel KitchenAid fridge w/water dispenser/ice maker, stainless steel KitchenAid dishwasher, stainless steel hood fan, stainless steel Samsung flat top stove, clothes washer/dryer, all light fixtures, window coverings, garage door opener & remote, gas furnace & equipment, central air conditioning unit (2021). Hot Water Tank Is Owned.
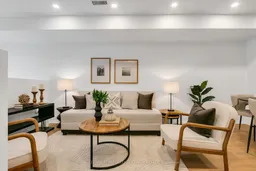 33
33

