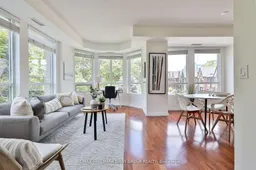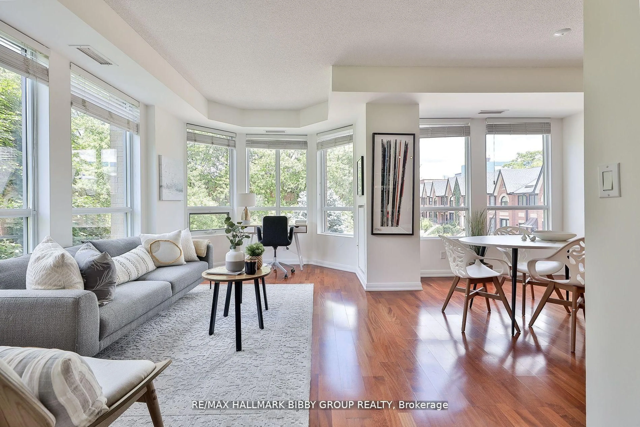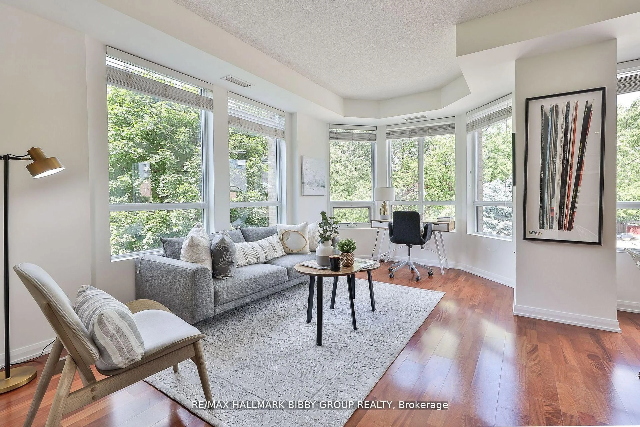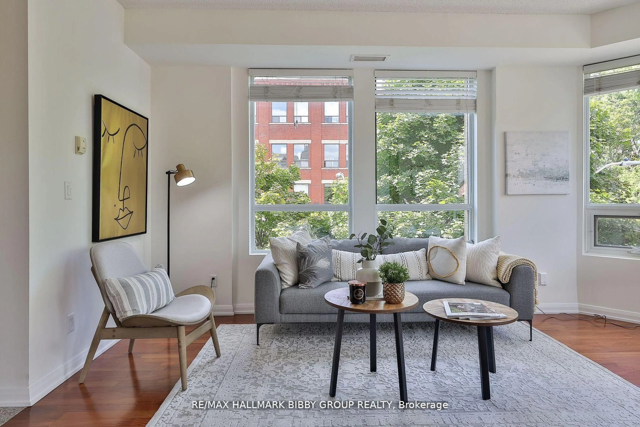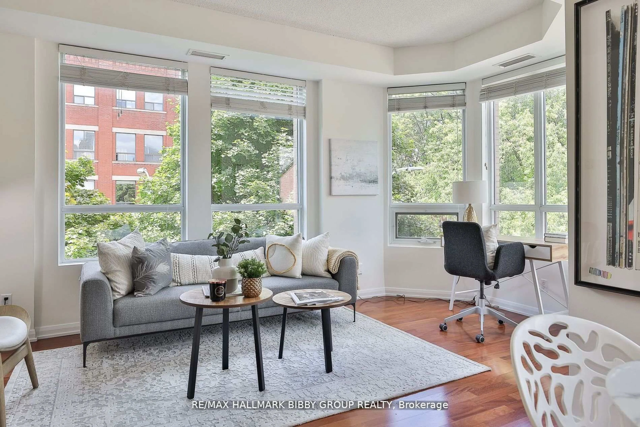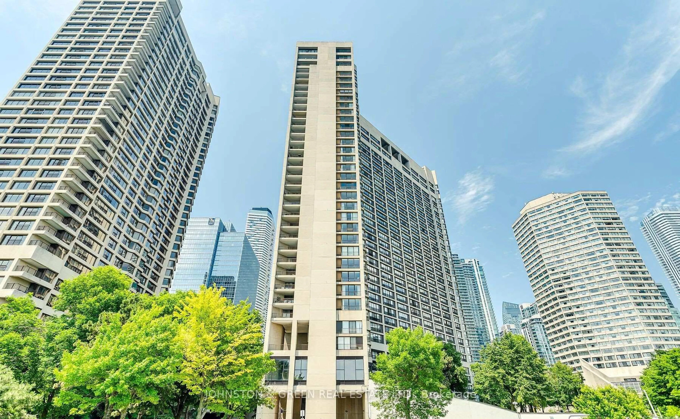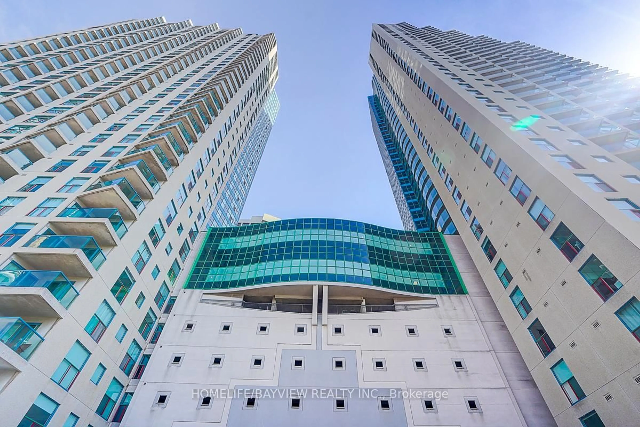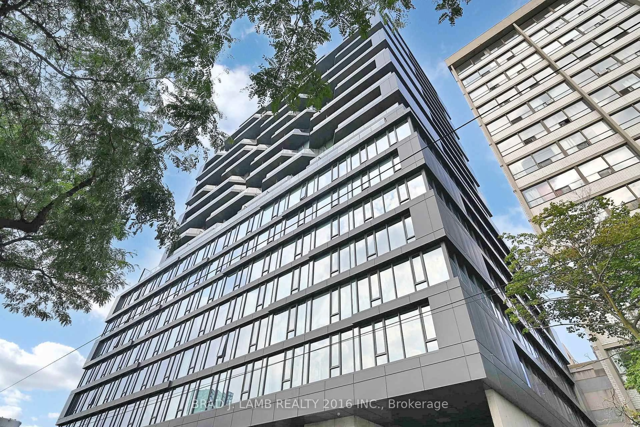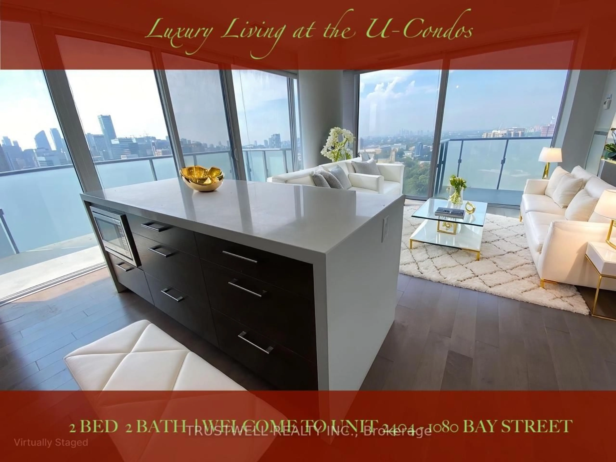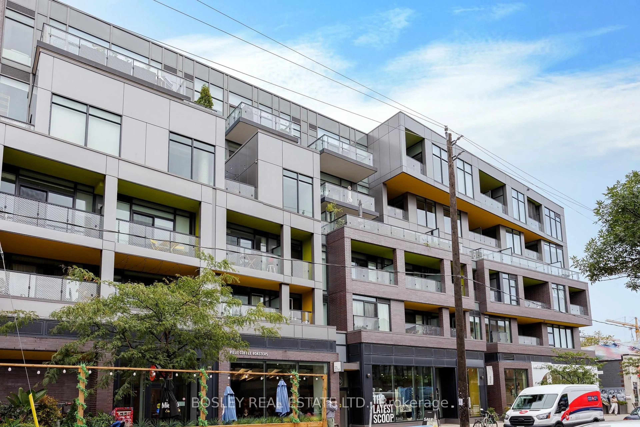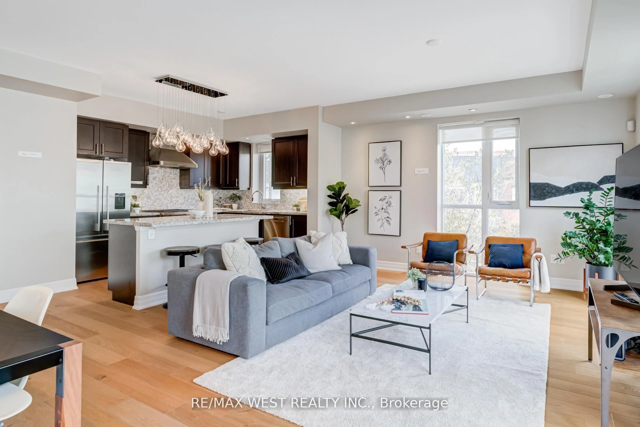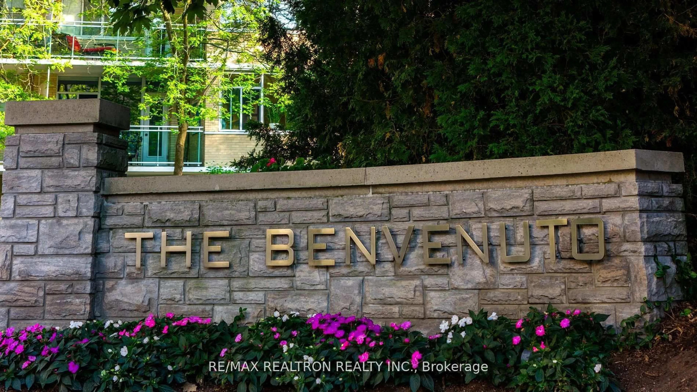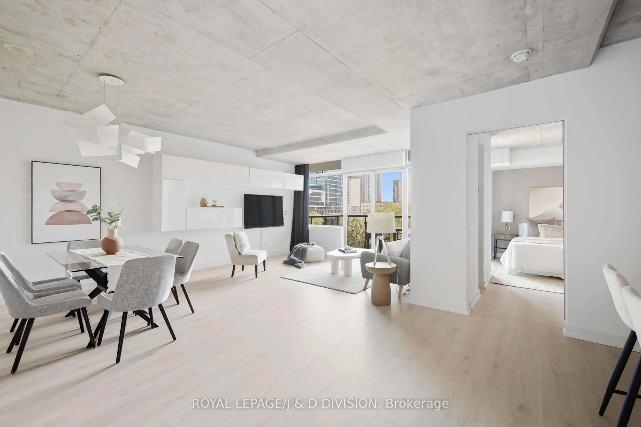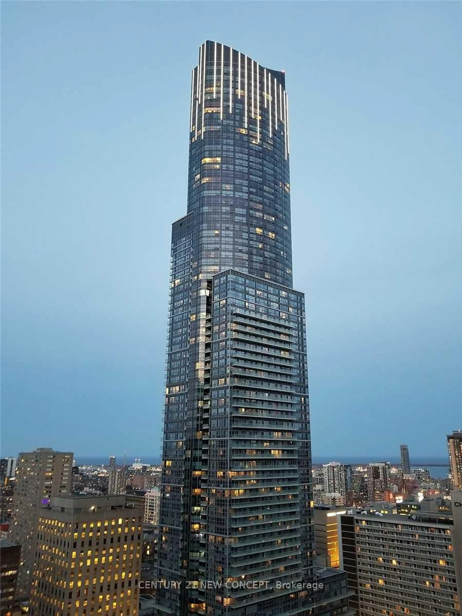25 Soho St #P302, Toronto, Ontario M5T 3L8
Contact us about this property
Highlights
Estimated valueThis is the price Wahi expects this property to sell for.
The calculation is powered by our Instant Home Value Estimate, which uses current market and property price trends to estimate your home’s value with a 90% accuracy rate.Not available
Price/Sqft$1,100/sqft
Monthly cost
Open Calculator
Description
Situated Over Two Well-Appointed Floors, This Two-Bedroom, Two-Bathroom Residence In The Highly Sought After Phoebe On Queen Provides An Unrivaled Living Experience Complemented By An Expansive Private Rooftop Terrace Oasis. Just Steps From Vibrant Queen West And Integrated Onto A Private Two Acre Garden Enclave, The Residence Exudes Serenity. Offering Approximately 1100 Interior Square Feet, The Expansive Living & Dining Rooms Are An Entertainers Dream As The Northwest Corner Draws An Abundance Of Natural Light Throughout. The Contemporary Kitchen Features Full-Sized Appliances, Ample Storage & A Convenient Breakfast Bar. The Second Floor Houses Two Full-Sized Bedrooms Including A Primary Retreat Which Seamlessly Integrates Into A Private Balcony And Also Features A Large Walk-In Closet. The Second Bedroom Is Perfect For All Families, Guests Or Those In Need Of A Large Enclosed Home Office. The Second Floor Also Includes A Spa-Like Four Piece Bathroom. The Expansive, Private Rooftop Garden Terrace Offers Breathtaking Unobstructed Views And Is Perfect For Relaxation, Entertainment Or Gardening Enthusiasts. World Class Amenities Include Concierge, Exercise Facility, Award Winning Courtyard, Party Room, Guest Suites & Visitor Parking. Steps From Shopping, Grocery Stores & Nightlife Of Queen West, AGO, OCAD, Chinatown, Kensington Market, Entertainment District, King West, UHN, UofT, Grange Park, Queens Park & Royal Ontario Museum. Walk Score of 100!
Property Details
Interior
Features
Main Floor
Living
5.08 x 3.01hardwood floor / Nw View / O/Looks Garden
Dining
3.57 x 3.15hardwood floor / North View / O/Looks Garden
Kitchen
2.61 x 2.58hardwood floor / Granite Counter / Breakfast Bar
Exterior
Features
Parking
Garage spaces 1
Garage type Underground
Other parking spaces 0
Total parking spaces 1
Condo Details
Amenities
Bike Storage, Car Wash, Concierge, Exercise Room, Party/Meeting Room, Rooftop Deck/Garden
Inclusions
Property History
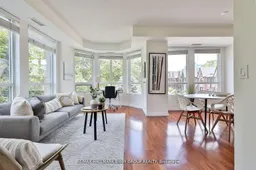 34
34
