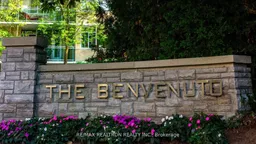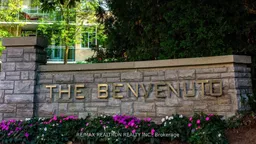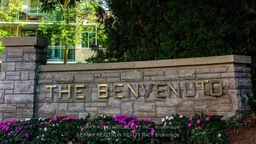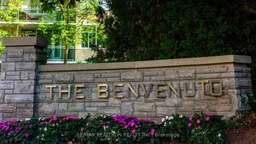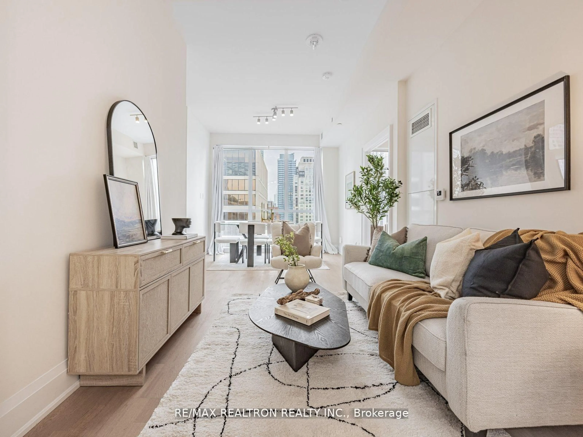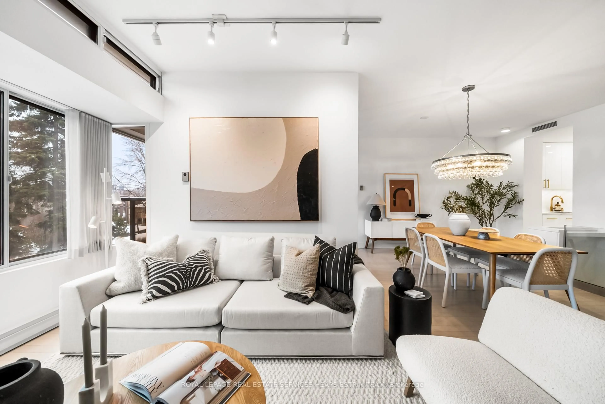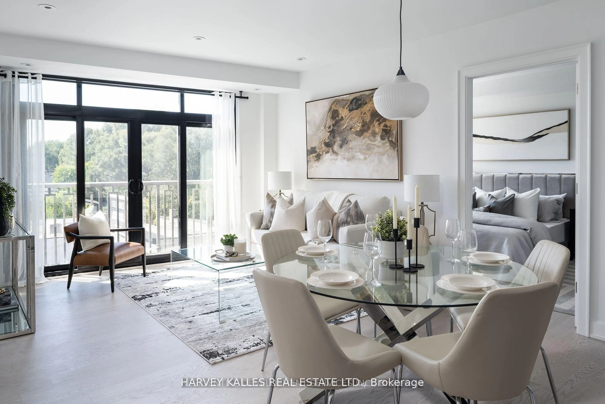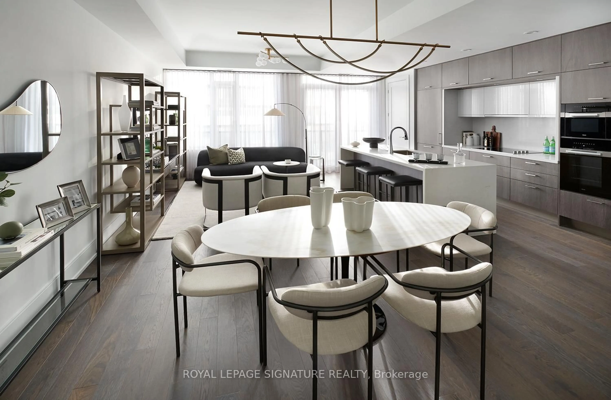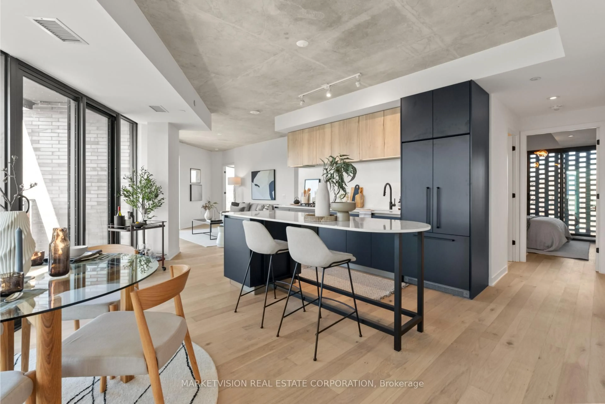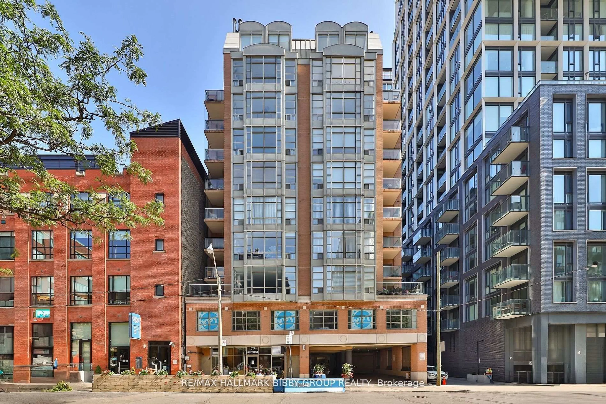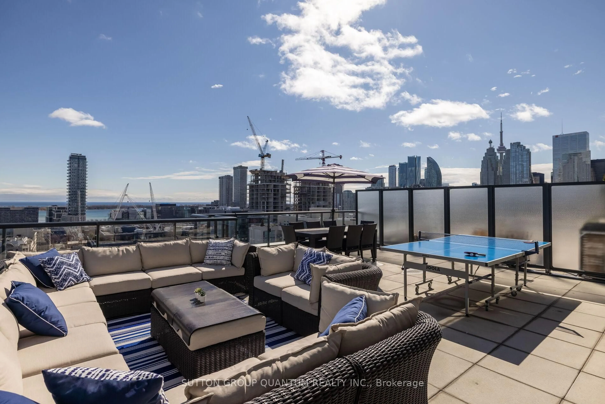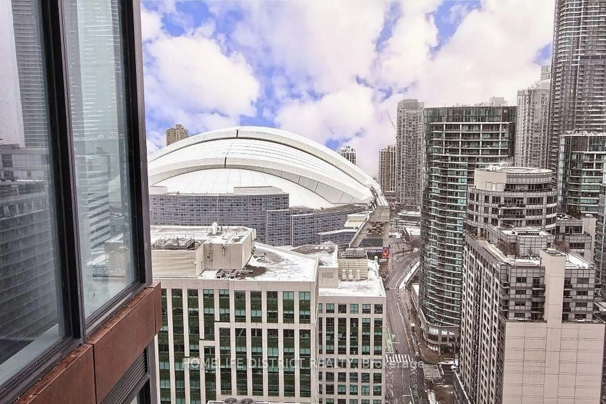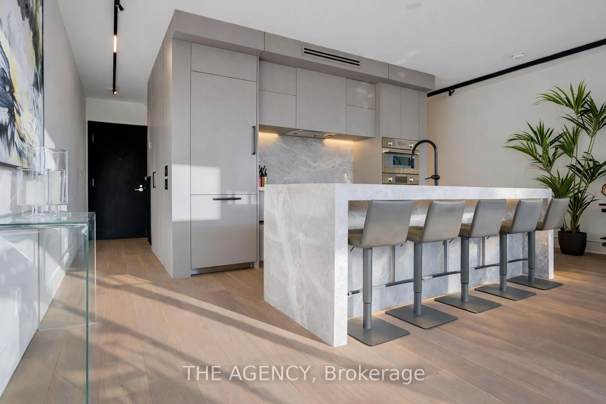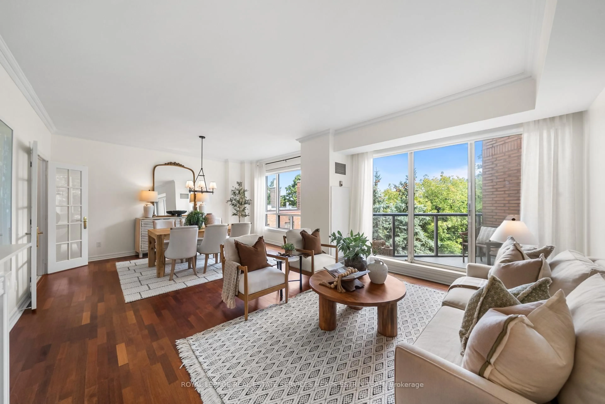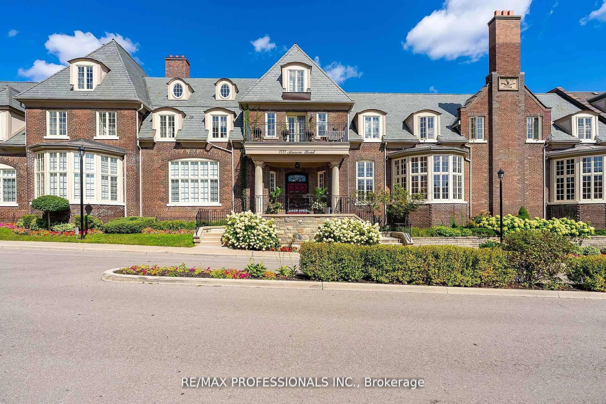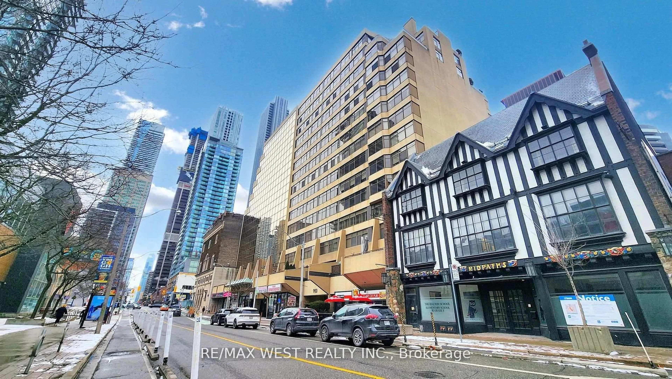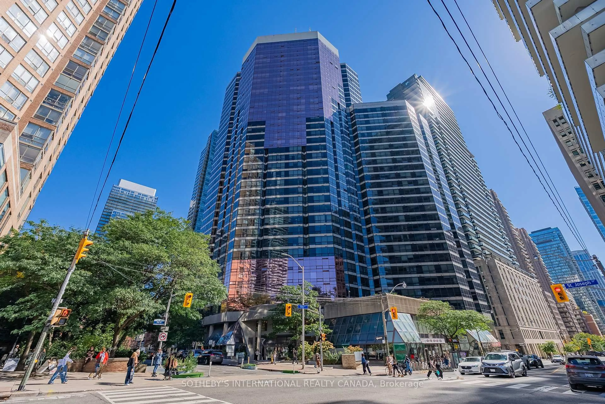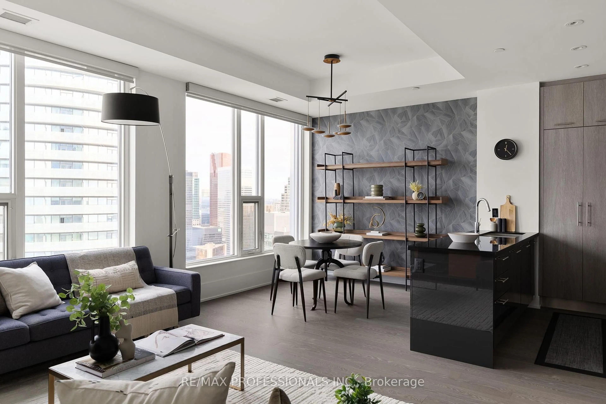The Benvenuto Place. Recognized as one of Toronto's most iconic Landmark Buildings. 1445 sf of luxury living at your door step. This unit includes one valet parking spot & 1 locker. 1+1 beds, 2 full baths, Den can easily be used as 2nd bedroom (has glass sliding doors for complete privacy. Gourmet kitchen w/stainless steel appliances, granite counters, Brazilian Cherrywood flooring, updated primary en suite. The Benvenuto offers hotel style amenities w/24 hr concierge, valet/porter services & Scaramouche 5 star restaurant just downstairs. You can indulge in gourmet dining without having to leave the building, or just talk a short walk to Yorkville. *8th floor Rooftop gym & outdoor sitting area with panoramic views of the City of Toronto & Lake Ontario. **EXTRAS** All appliances incl: Stainless Steel Jenn-Air fridge/freezer, Bosch cook-top stove & oven, B/I Panasonic micro, Bosch DW, Bosch stacked washer & dryer, all ELF's, all blinds, 1 parking spot, 1 lockerBrokerage Remarks
Inclusions: All appliances incl: Stainless Steel Jenn-Air fridge/freezer, Bosch cook-top stove & oven, B/I Panasonic micro, Bosch DW, Bosch stacked washer & dryer, all ELF's, all blinds, 1 parking spot, 1 locker
