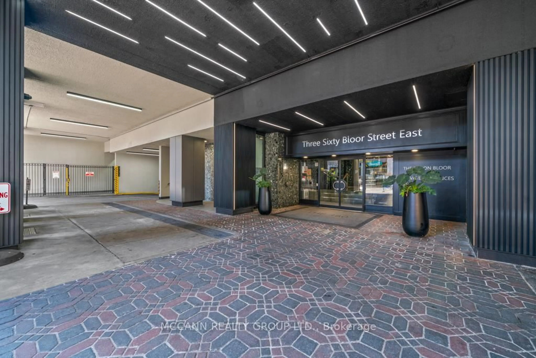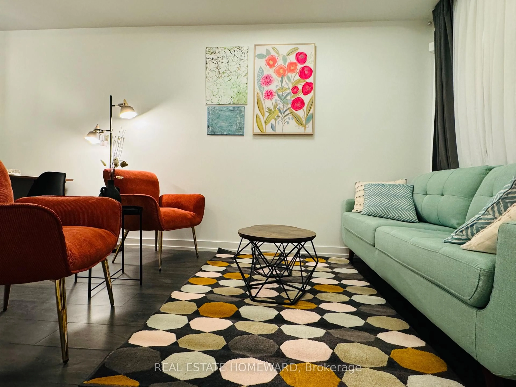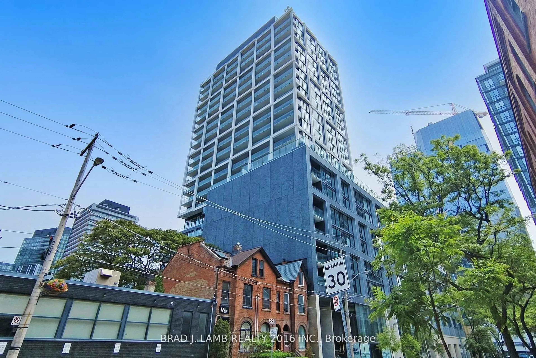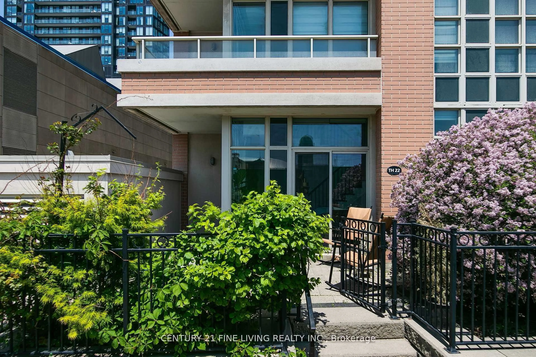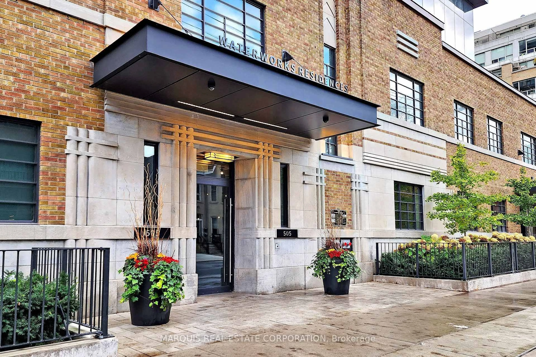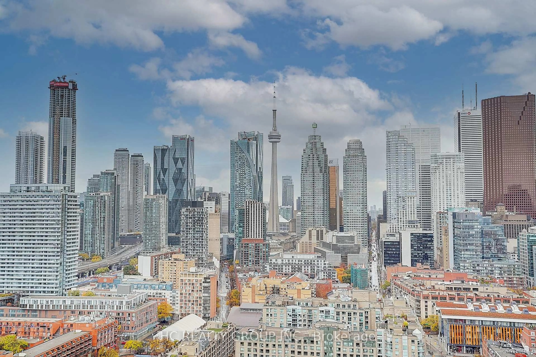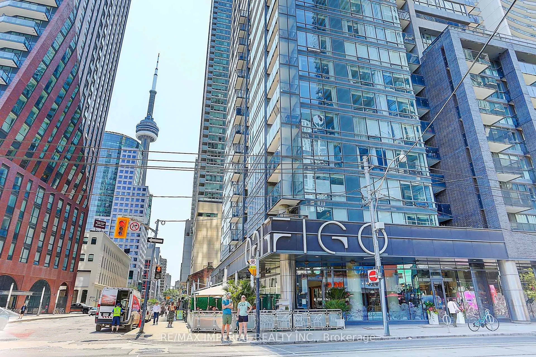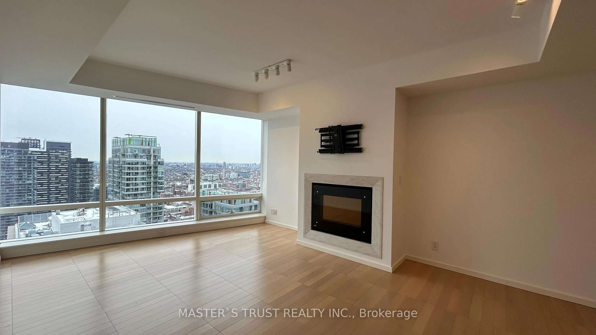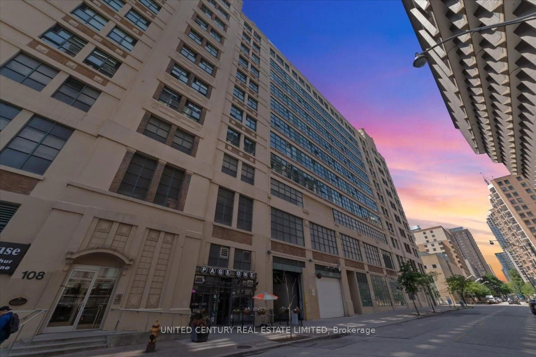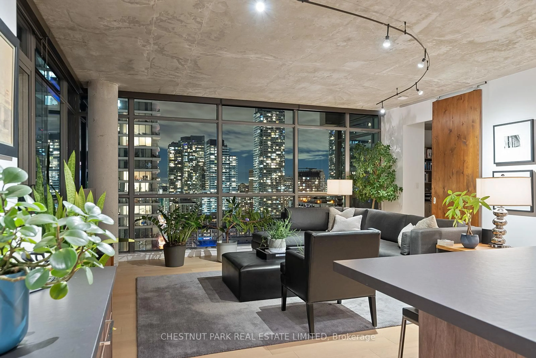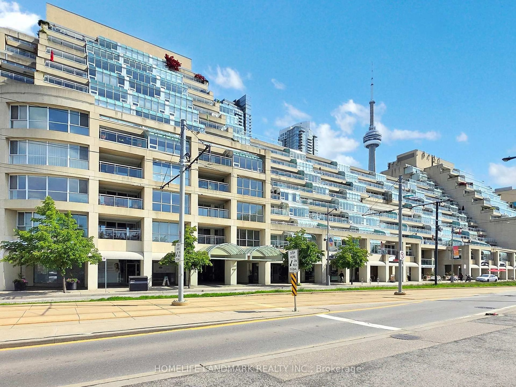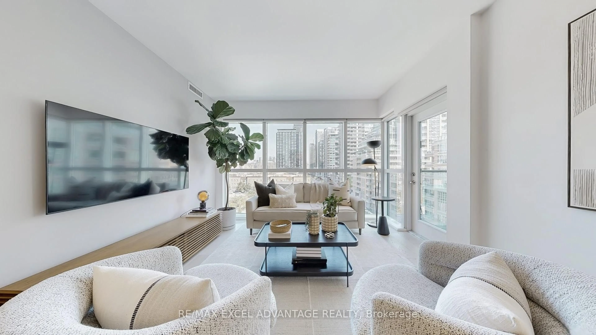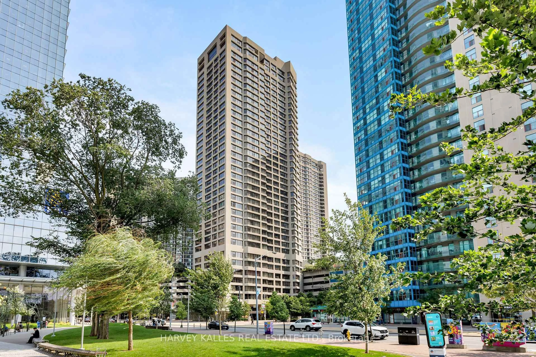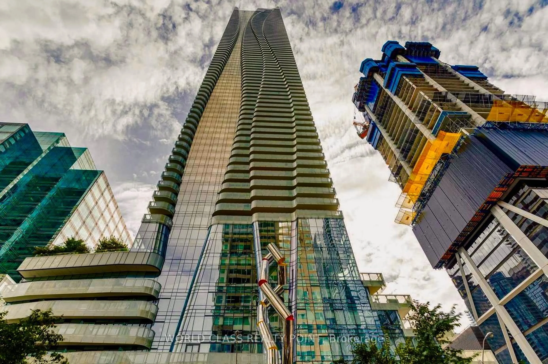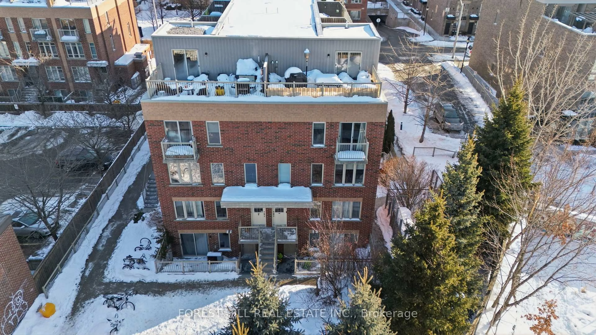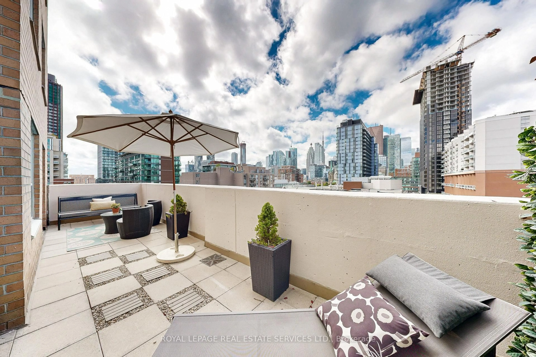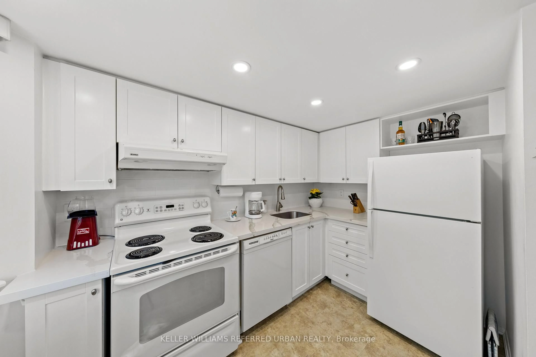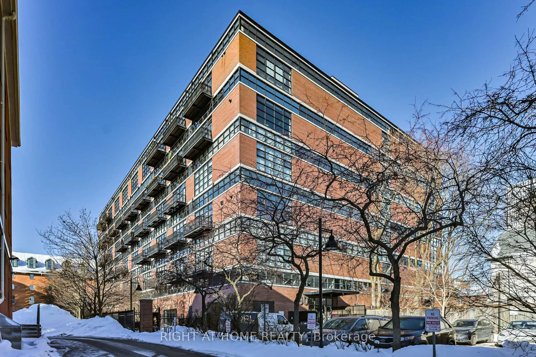Incredible value for this wonderful corner suite in sought after "Junction House" 2 bedrms, plus den & 2 full baths of contemporary design. 1017 s.f. Unobstructed North West views and large covered balcony with gas & electrical hookup. The smart layout design features a split bedroom plan w/open concept living space and den, perfect for home office. 9ft high exposed concrete ceilings & large windows create an abundance of natural light and open airy space. Scavolini kitchen has sleek appliances, gas cooktop & large centre island. Primary bedroom has walk in closet & ensuite. This boutique 9 story building was designed by the celebrated "Superkul Architects". Scandi inspired lobby doubles as a dynamic Co-working space. Secure parcel storage for peace of mind. Perfect for young urbanites to enjoy a serene modern lifestyle steps to a lively community rich in art & culture & filled w/cafe's, breweries, artisanal shops & beloved farmer's market. Secure underground parking and storage locker. Superlative amenities include 24 hr concierge, well equipped gym, Barre & Yoga studio, Party/Meeting room, 4000 s.f roof terrace with BBQ's, firepit & loungers. Visitor parking & bike storage. Steps to transit & UP express. Pet friendly building (Rooftop terrace has a dog run!) Unit is currently leased. Please be courteous to tenants.
Inclusions: Electric EV car charger in parking space. Gas cooktop, B/I oven, overhead fan, B/I dishwasher, Integrated fridge, washer & dryer. Front loading washer & dryer, all electric light fixtures, all window blinds, including blackout in bedroom.
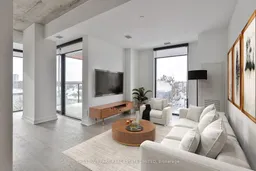 43
43

