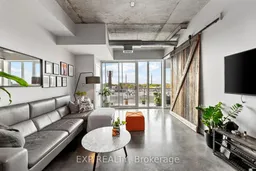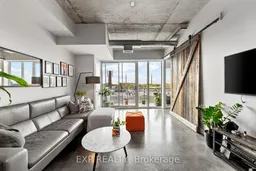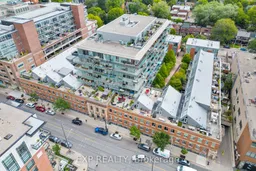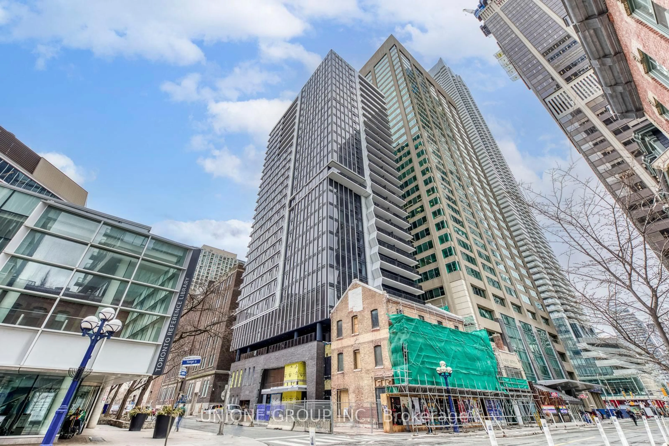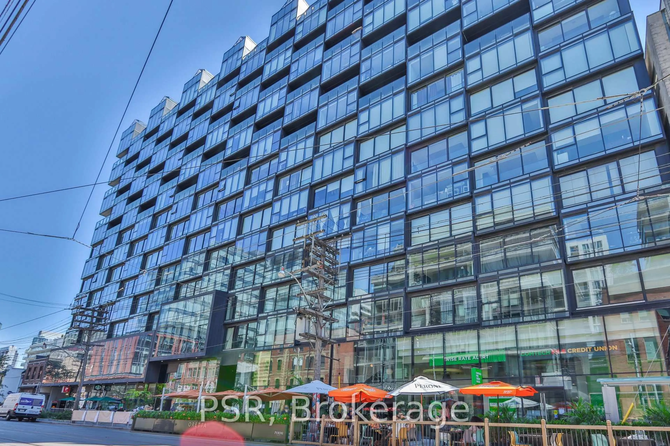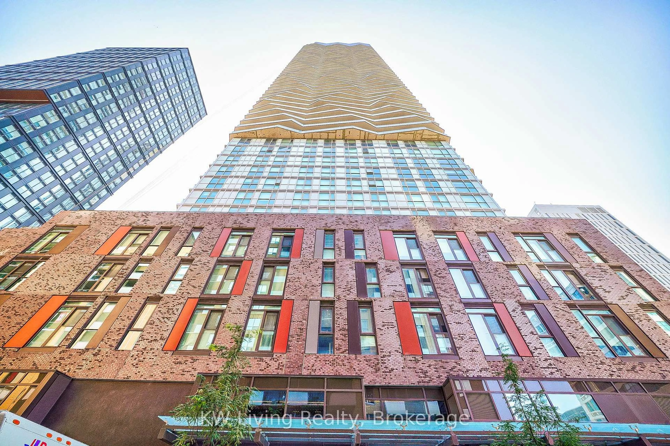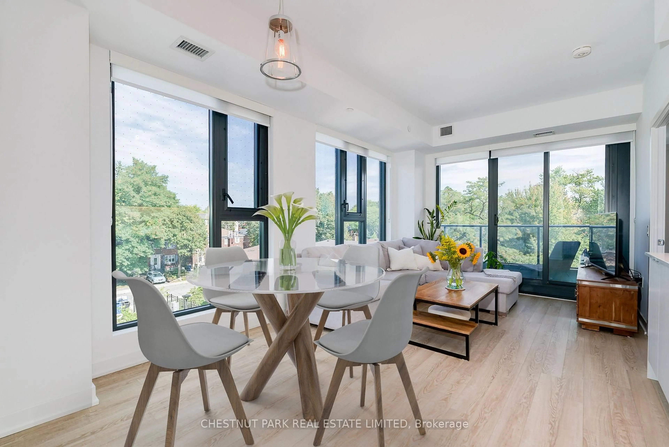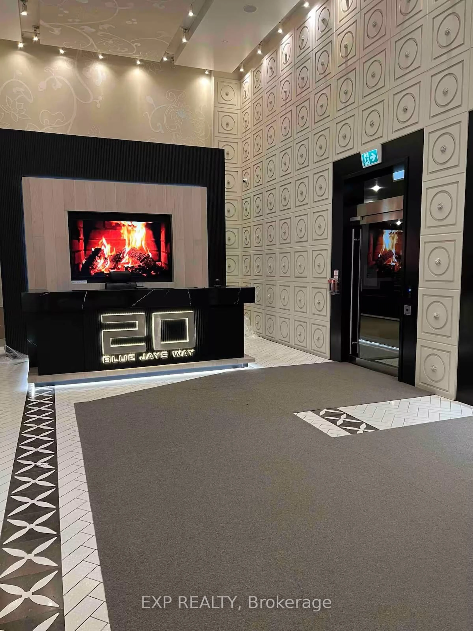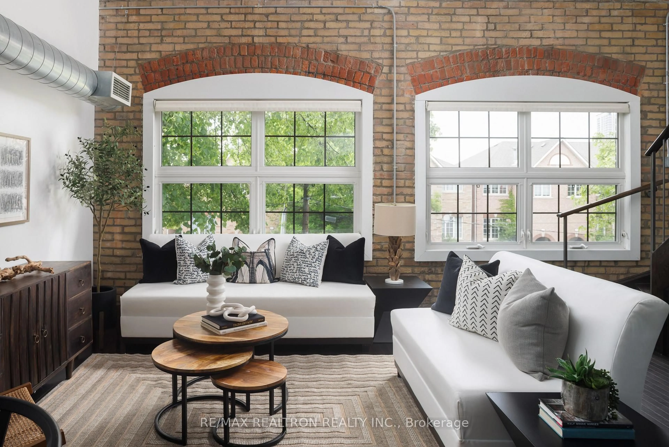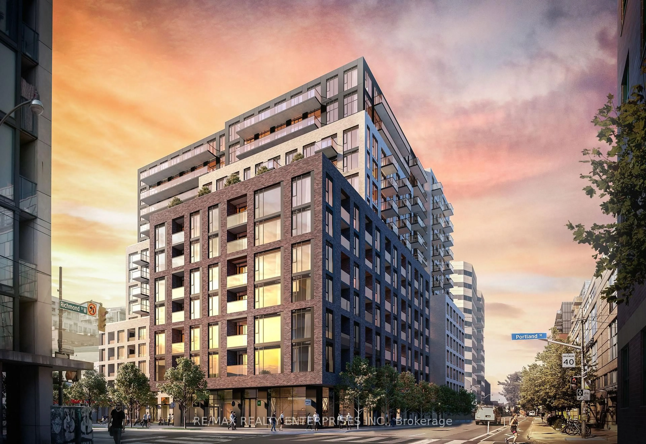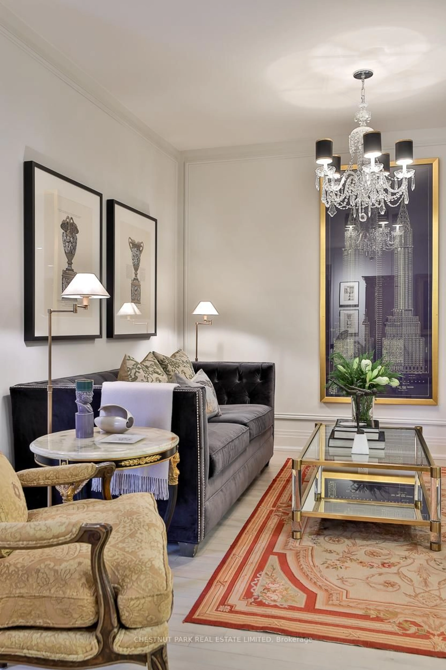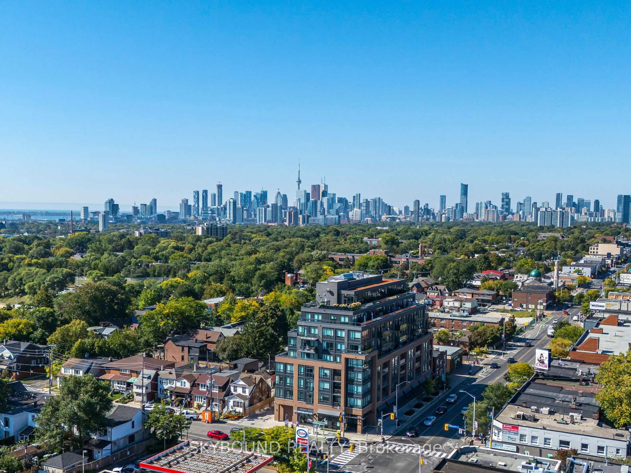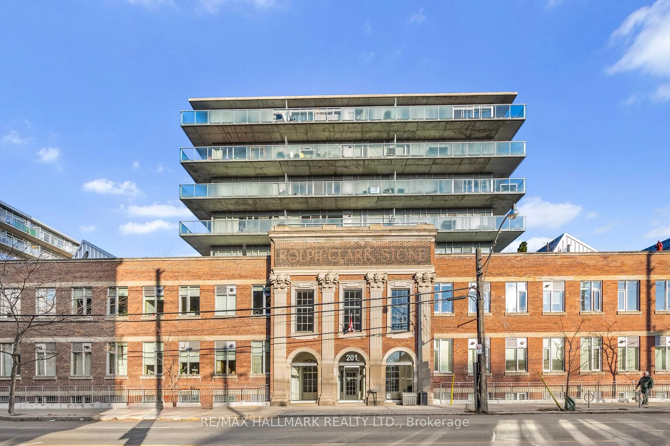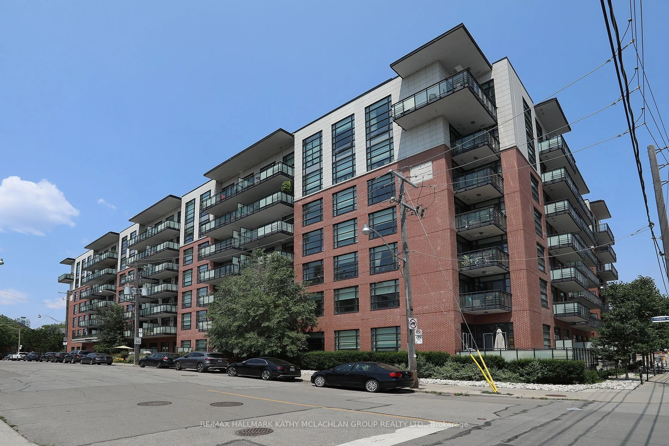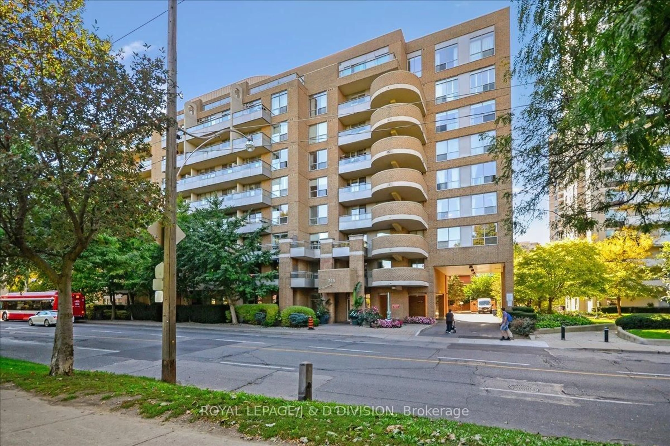Welcome To The Iconic And Historic Printing Factory Lofts In The Vibrant Heart Of Leslieville. This Bright, Stylish, And Tastefully Designed 2-Bedroom, 2-Bathroom Loft Offers An Airy, Spacious, And Open-Concept Layout That Seamlessly Blends Timeless Industrial Charm With Modern Comfort, The Gourmet Kitchen Is Equipped With Stainless Steel Appliances, Generous Storage, Extensive Custom Cabinetry For Effortless Functionality, And A Beautifully Designed Custom Island Thats Perfect For Additional Counter Space And Entertaining. Youll Love The Expansive Open-Concept Living Area With Soaring Floor-To-Ceiling Windows That Flood The Space With Warm Natural Light And Offer A Walk-Out To A 136 Sq Ft Sun-Drenched South-Facing Balcony Complete With A Gas Line For BBQ And Unobstructed Views, Creating The Perfect Space For Enjoying Morning Coffee, Unwinding Or Hosting Friends & Family. The Serene Primary Bedroom Features Floor-To-Ceiling Windows, A Custom Built-In Closet, 3-Piece Ensuite, And A Stunning Custom Barn Door That Adds Both Character And Functionality. This Exceptional Home Includes Two Convenient Lockers And One Parking Space, All Just Steps Away From Leslievilles Trendiest Cafes, Award-Winning Restaurants, Parks, Transit And More. This Home Is A Rare Opportunity To Experience Elegant, Urban Living In One Of Torontos Most Sought-After And Dynamic Communities. The Ontario Lines Riverside-Leslieville Station, Projected To Be Completed By 2031. Close Proximity From The Exciting Port Lands Revitalization Project Bringing New Parks, Public Spaces, And Mixed-Use Development To The Waterfront. Fantastic Opportunity To Invest In A Rapidly Evolving Neighbourhood!
Inclusions: S/s Fridge, Stove, B/I Microwave, Dishwasher, Stacked Washer & Dryer, TV Wall Mount, Custom Island, B/I Cabinets In Kitchen, B/I Shelves In 2nd bedroom, B/I Closet In Primary Bedroom, Sofa, All Electrical Light Fixtures, Existing Window Coverings, 2 Lockers, 1 Parking Spot.
