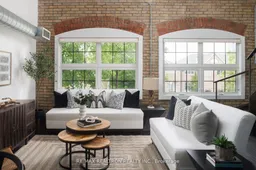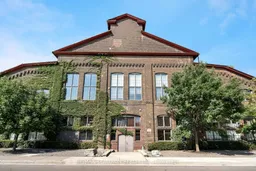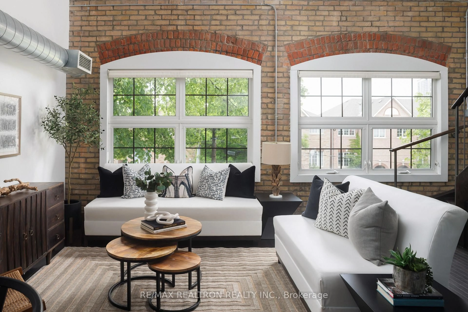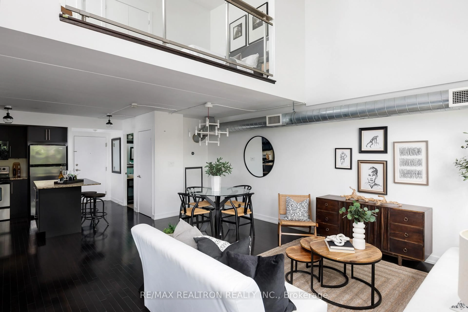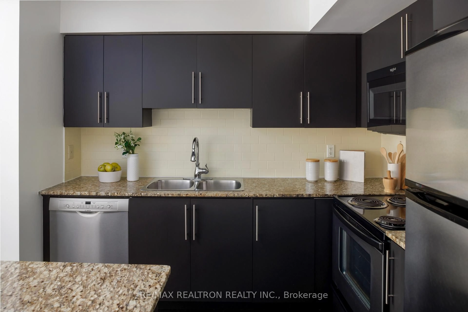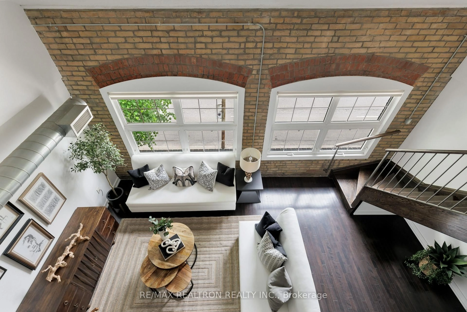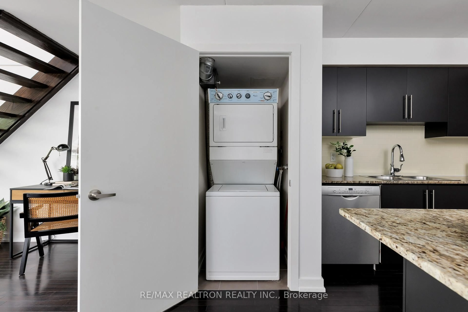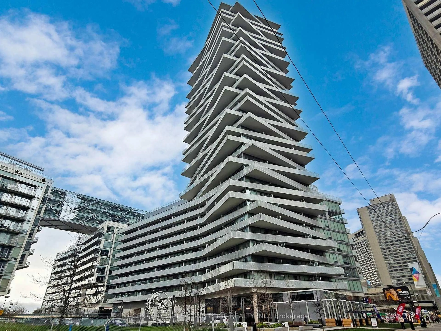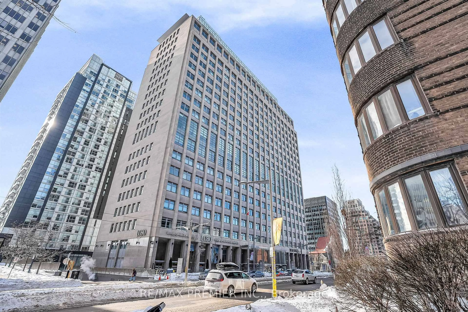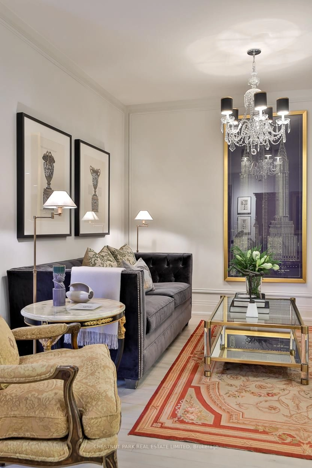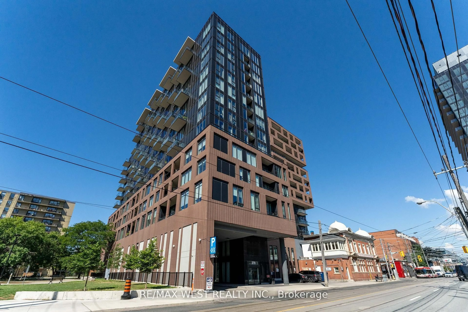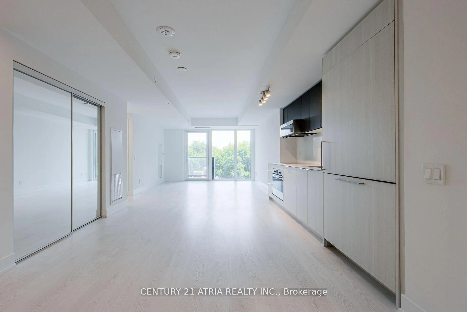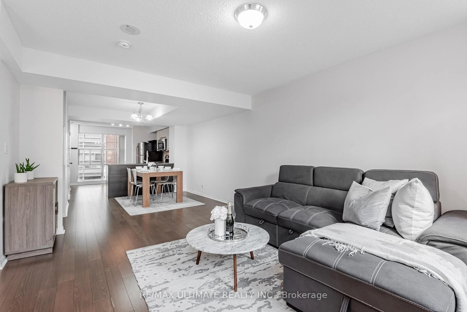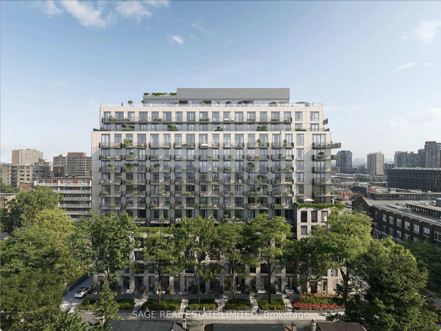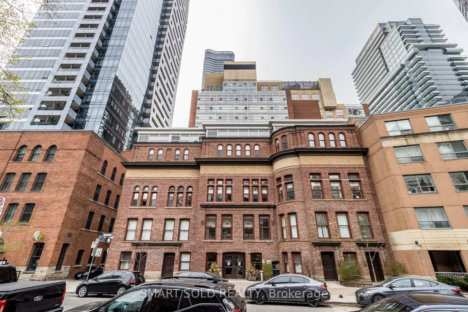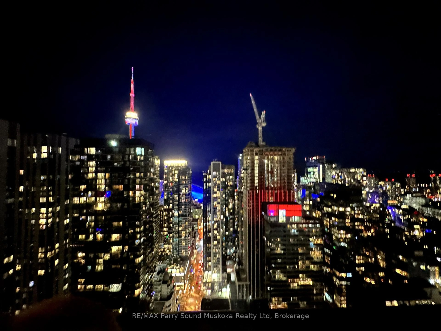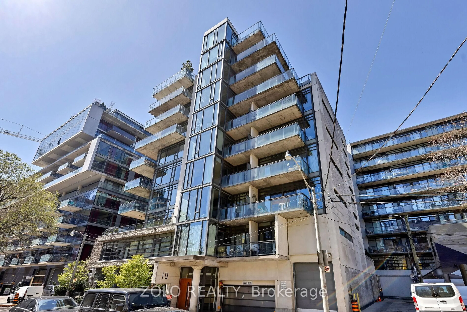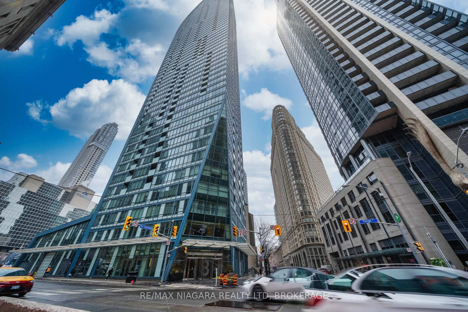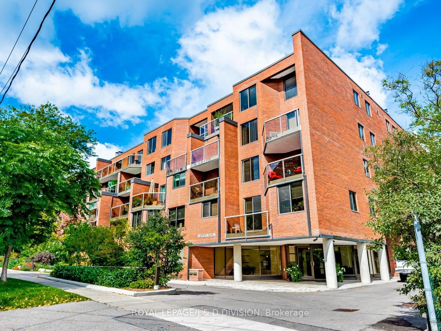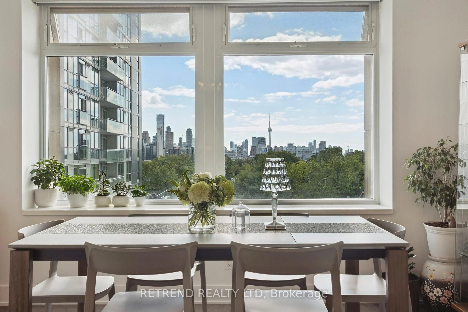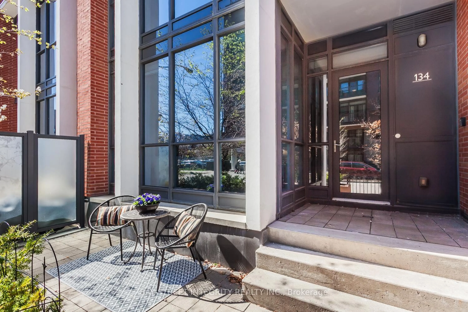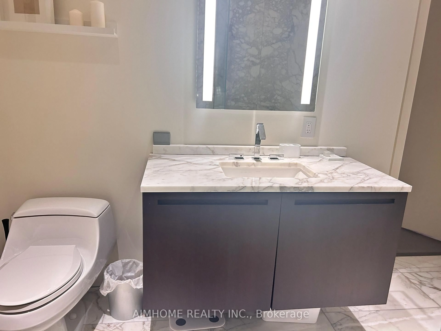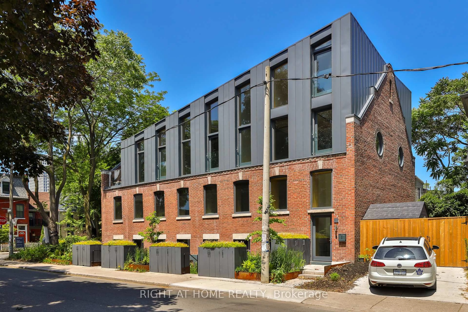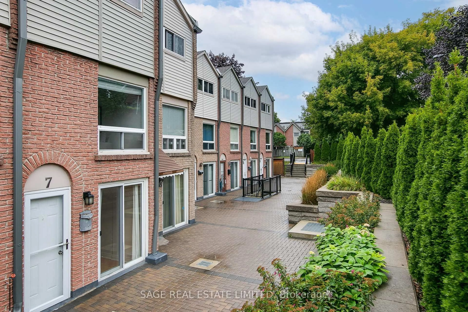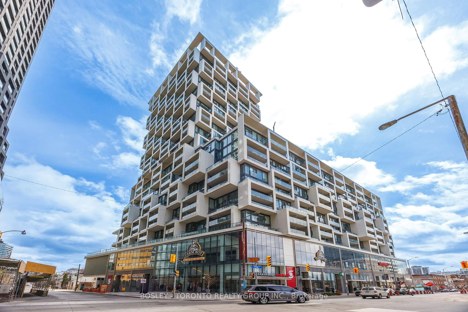1100 Lansdowne Ave #307, Toronto, Ontario M6H 4K1
Contact us about this property
Highlights
Estimated valueThis is the price Wahi expects this property to sell for.
The calculation is powered by our Instant Home Value Estimate, which uses current market and property price trends to estimate your home’s value with a 90% accuracy rate.Not available
Price/Sqft$906/sqft
Monthly cost
Open Calculator
Description
Welcome to the iconic Foundry Lofts, where historic architecture meets modern urban living. This striking two-storey, two-bedroom, two-bath residence is filled with natural light and rich in authentic character. Housed within the celebrated Foundry building, the space showcases soaring ceilings, dramatic archways, and original exposed brick that create an unforgettable first impression. Freshly painted and completely move-in ready, the open-concept main level features warm hardwood floors and a beautifully renovated kitchen with granite countertops, custom cabinetry, and a breakfast island that anchors the space for both everyday living and entertaining. Oversized industrial-style windows frame the living and dining areas, highlighting the building's heritage while flooding the home with sunlight. A powder room and in-suite laundry complete the main floor for added convenience.Upstairs, two generously sized bedrooms offer privacy and comfort, complemented by a sleek four-piece bathroom. The second bedroom's vaulted ceiling adds architectural flair and an airy, loft-like feel.The unit includes one underground parking space and a locker, with plenty of indoor visitor parking for guests. Residents enjoy access to a spectacular 6,000 sq. ft. indoor atrium-style courtyard with Wi-Fi and lounge seating, along with exceptional amenities including a gym, party room, conference space, and private movie theatre.Step outside and you're immersed in one of the city's most creative and evolving neighbourhoods, moments from Geary Avenue, The Junction, and St. Clair West. From coffee dates at Balzac's to dinner spots, galleries, and easy transit connections, this is loft living with real energy and personality. Historic bones, modern comfort, and a location that keeps getting better.
Property Details
Interior
Features
Upper Floor
Primary
4.78 x 3.0Closet / hardwood floor
2nd Br
3.54 x 3.06Closet
Exterior
Parking
Garage spaces 1
Garage type Underground
Other parking spaces 0
Total parking spaces 1
Condo Details
Inclusions
Property History
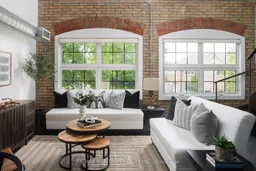 21
21