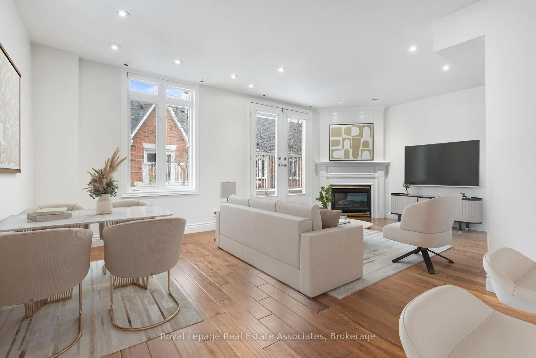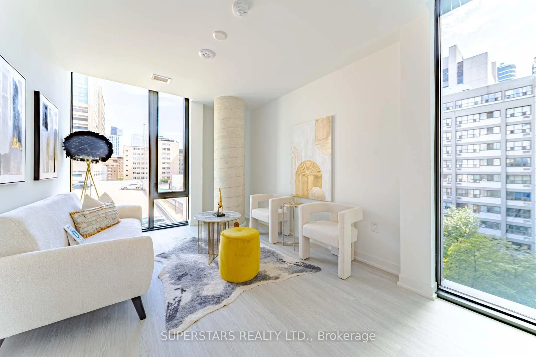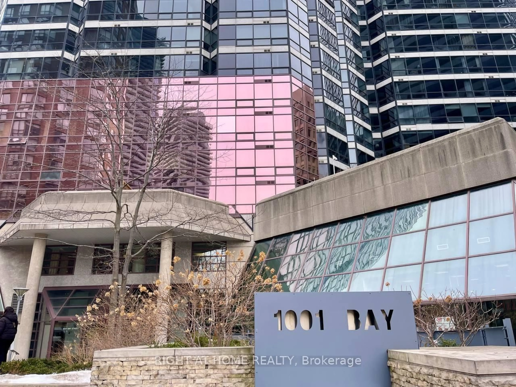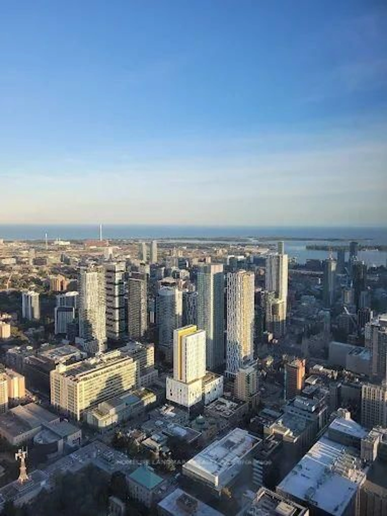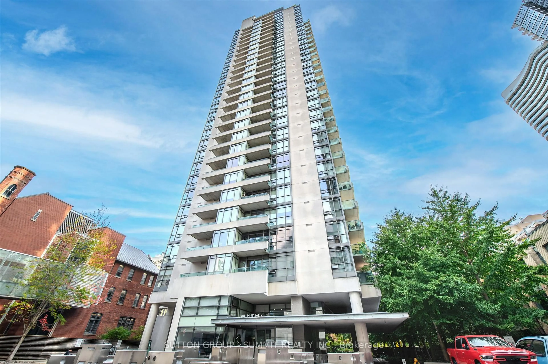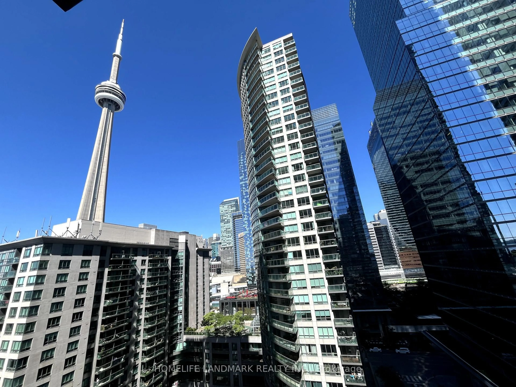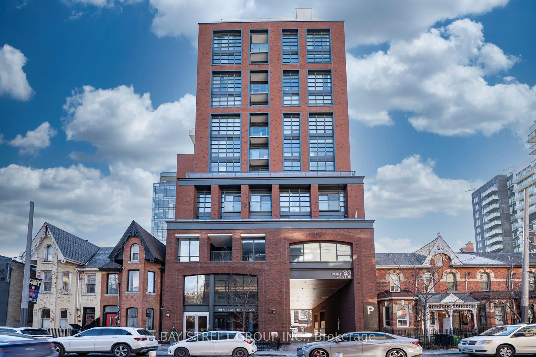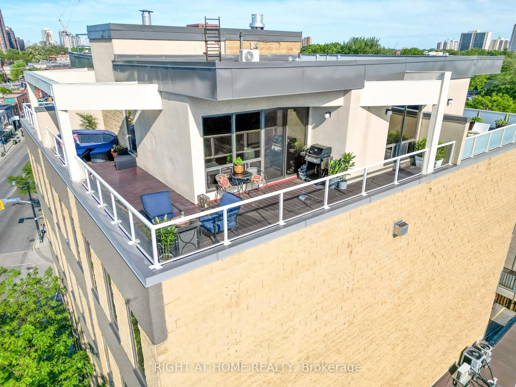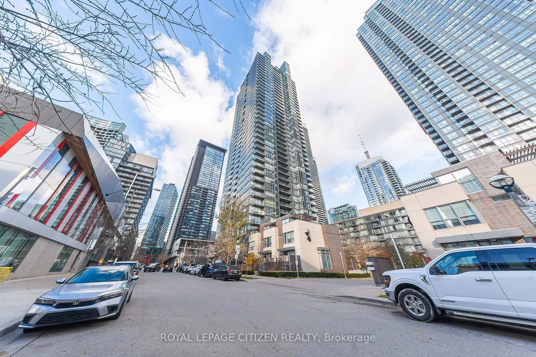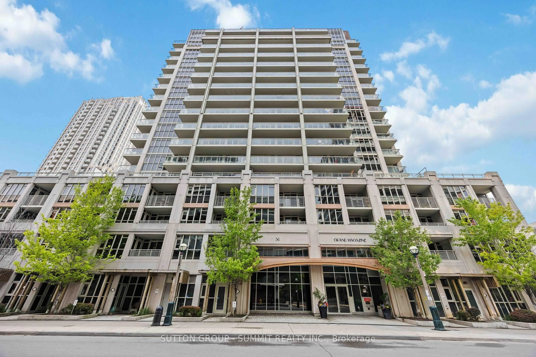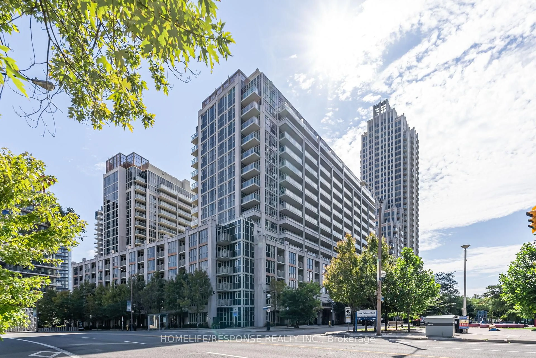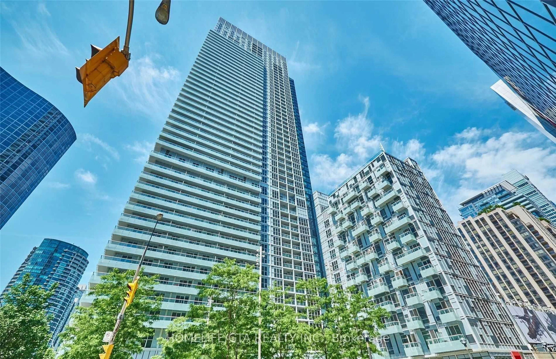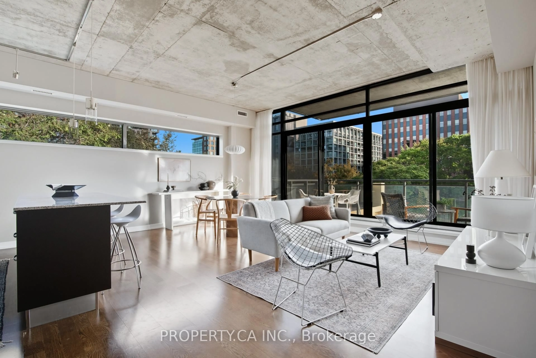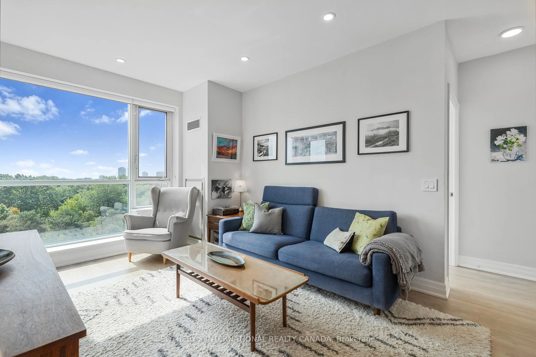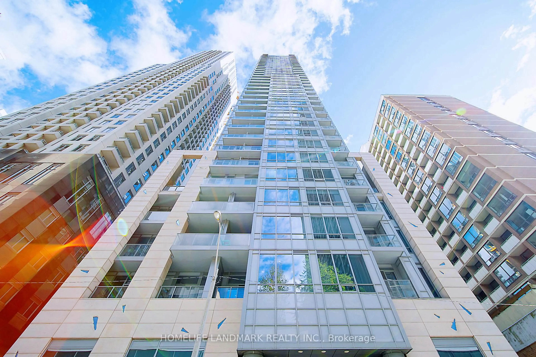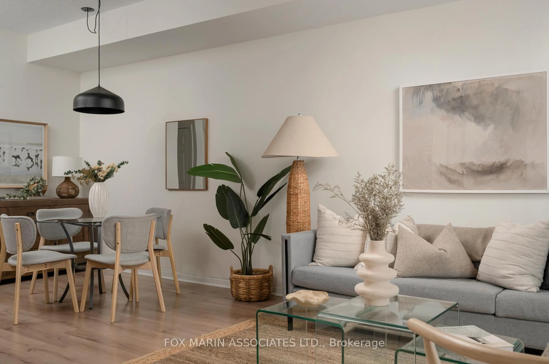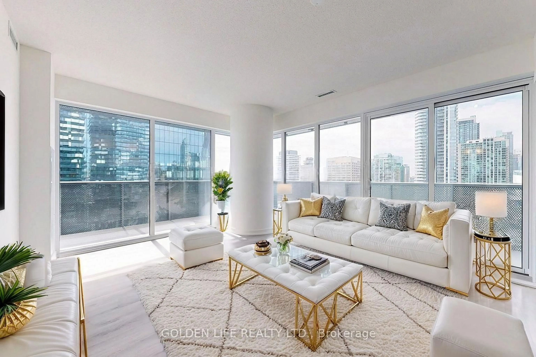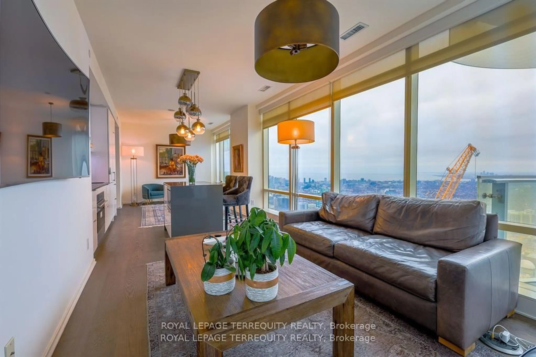Gorgeous 995 Square Foot 2-Bedroom, 2 Bath Immaculate Suite At West Harbour City in Fort York! This Highly-Desirable, Light-Drenched Split Bedroom Floorplan Suite Offers Views Over Coronation Park & The Lake! Refined Space Including 9-Foot Ceilings, Upgraded Wood Flooring, Freshly-Painted Throughout Including Smooth Ceilings (No Popcorn Here!), A Fantastic Kitchen With A Large Granite Breakfast Bar & Plenty of Counter & Cupboard Space Including A Pantry. The Primary Bedroom Offers A Walk-In & Linen Closet, A Four-Piece Carrara Marble Bathroom With A Plate Glass Shower, Undermount Kohler Sink, & Soaker Tub. The Generously-Sized Second Bedroom With Lake Views Also Offers A Walk-In Closet With An Adjacent 3-Piece Bathroom Featuring A Plate Glass Shower. Enjoy Spectacular Lake Views From Your Private Balcony With New Wood Tile Floor. Resort-Style Amenities With 24-Hour Concierge, Indoor Pool & Full Fitness Centre (Gym, Hot Tub, Sauna), Generous Visitors' Parking, Bike Storage, Media Room, Lounge, Guest Suites & More. Superb Waterfront Location With The TTC At Your Doorstep, Stroll Across The Street To Waterfront Trails, & Parks. Steps To West Block Shops (Shoppers, Loblaws, & LCBO) Plus Easy Walk To Restaurants & Liberty Village. Convenient Access To City Island Airport, CNE & Convention Centre. Residents Also Enjoy Exclusive Access To The Harbour Club Members' Activities Program Featuring Yoga, Fitness Classes As Well As Unique Amenities Like the Grand Piano Outdoor Lounge and Harbour Club Theatre. Parking & Locker Included--A Must-See!
Inclusions: Stainless Steel Refrigerator, Stainless Steel Oven, B/I Microwave/Hood Fan, B/I Stainless Steel Dishwasher, Full-Sized Stacked Clothes Washer & Clothes Dryer, All Existing Electric Light Fixtures, All Existing Window Blinds, New Floor Tiles on Balcony.
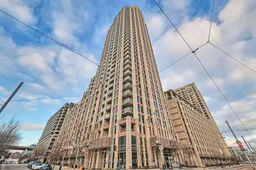 30
30

