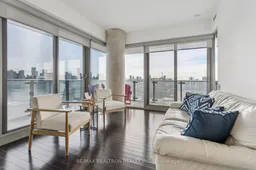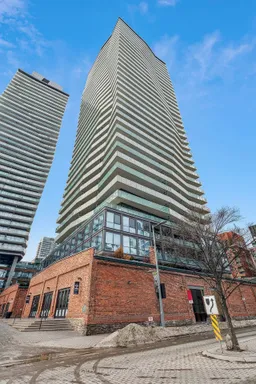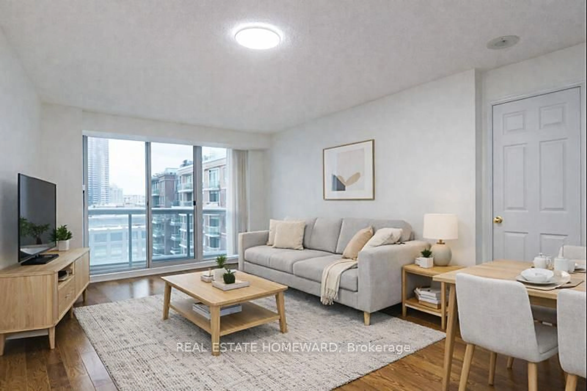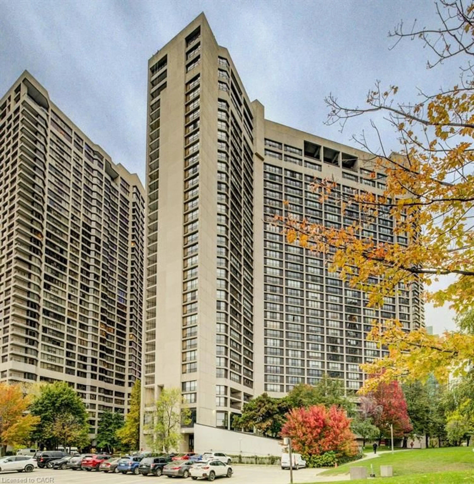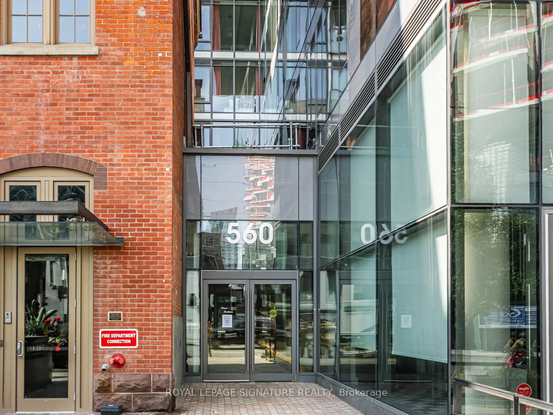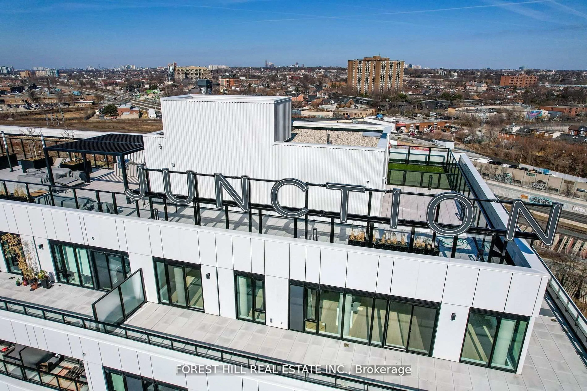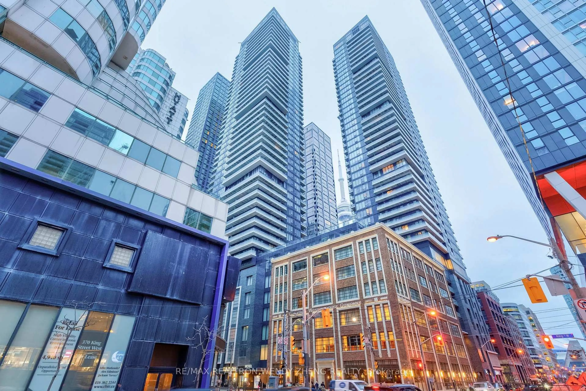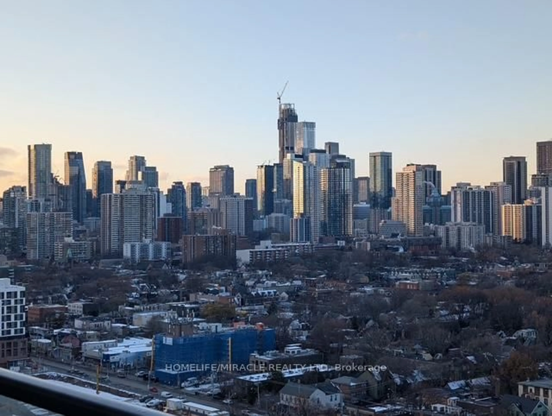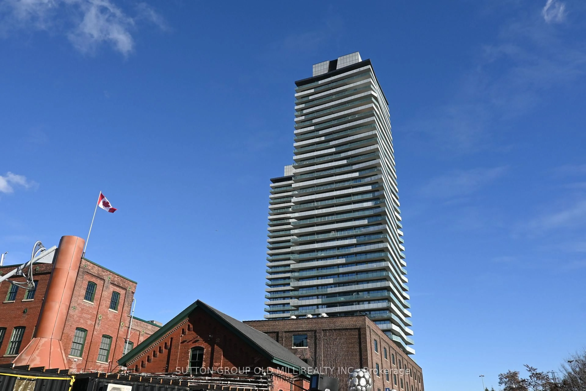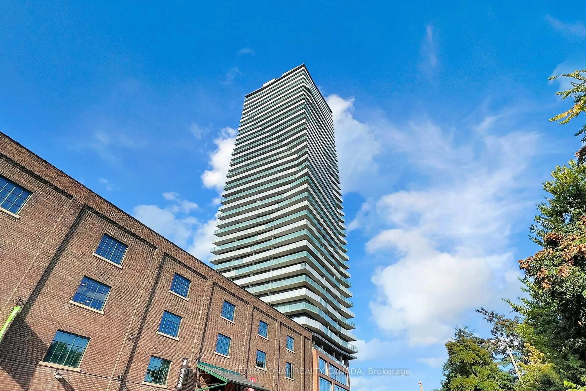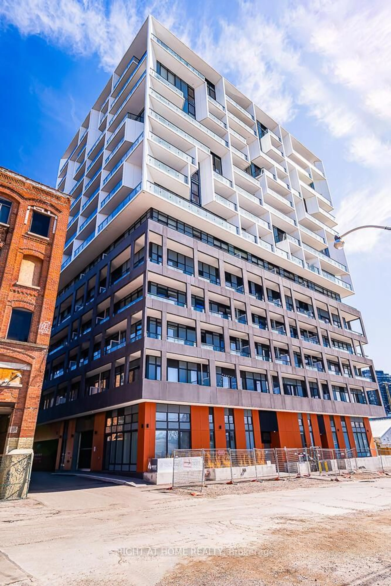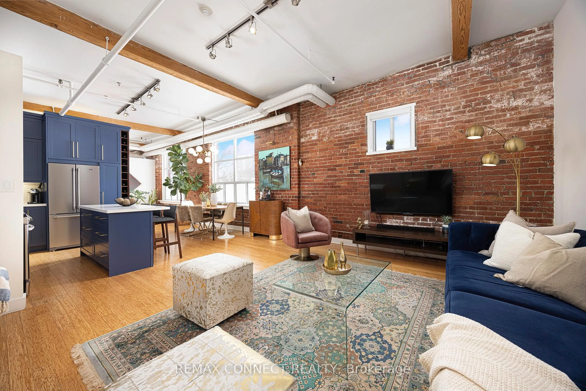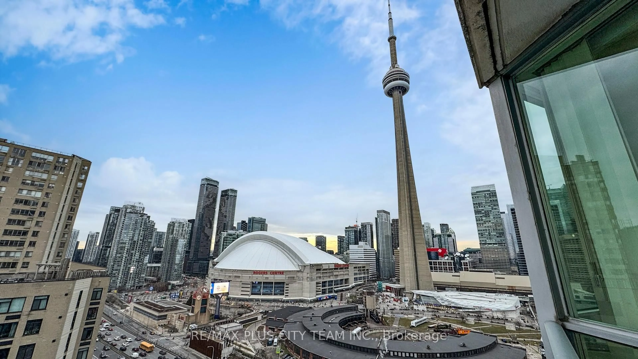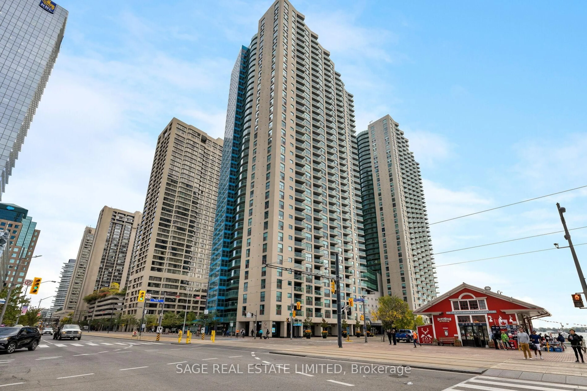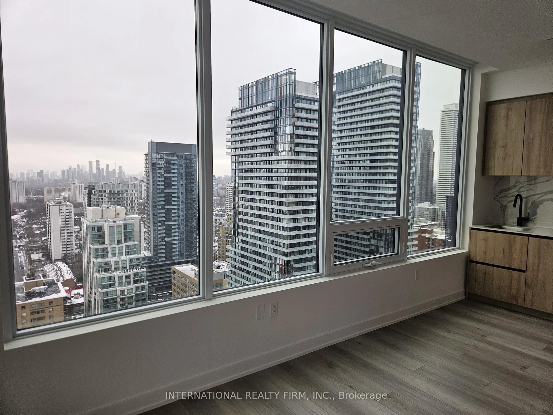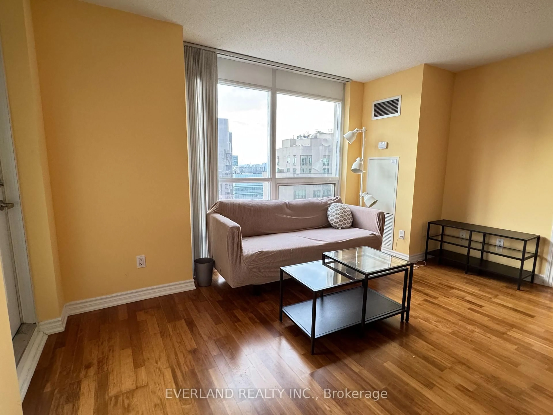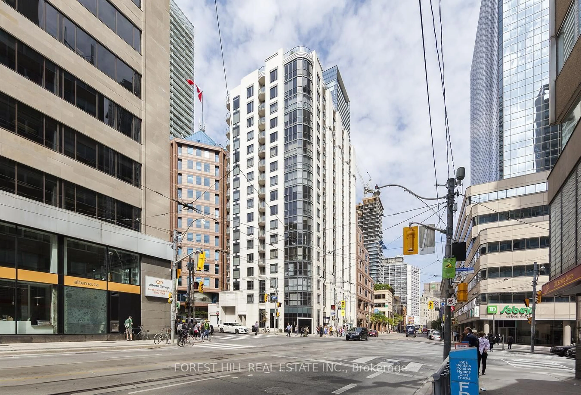*Live the city dream in the highly coveted Distillery District: Breathtaking Views & Unrivaled Urban Luxury Await!* Imagine waking up to panoramic Northwest views of the iconic Toronto skyline, including the majestic CN Tower, from your stunning 2-bedroom + den corner suite in the heart of the Historic Distillery District. This impeccably maintained residence boasts a modern kitchen with sleek stainless steel appliances, two full bathrooms, and an expansive wraparound balcony - the perfect setting for morning coffees or unforgettable dinner gatherings. Indulge in a lifestyle of unparalleled convenience with a wealth of exceptional building amenities: from a refreshing outdoor pool and jacuzzi to a fully-equipped gym, yoga room, sauna, and steam rooms. Host unforgettable events in the BBQ area and party room, all while enjoying the peace of mind provided by a friendly 24/7 concierge. Step outside your door and discover vibrant parks, scenic bike trails, the TTC King Streetcar loop, and world-class dining, all within easy reach. Plus, enjoy the added bonus of a parking spot and a locker. This isn't just a condo; it's a lifestyle. Welcome to your future home!
Inclusions: Kitchen Appliances: Fridge, Stove, Microwave, Dishwasher. Stacked Washer/Dryer. Custom window coverings. All electric light fixtures. One Parking Spot. One Locker. Monthly Maintenance Fees Include: Heat/AC, Water
