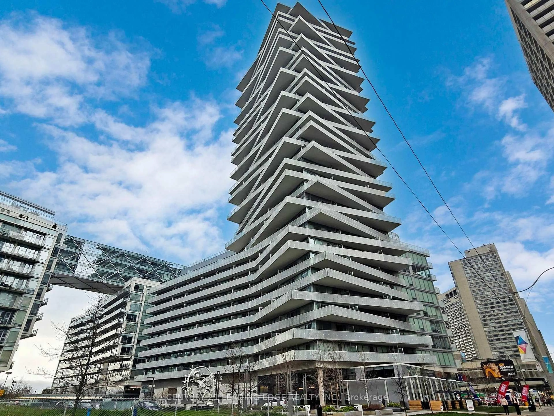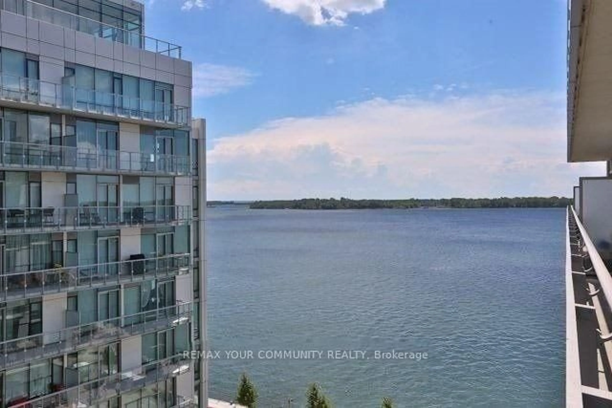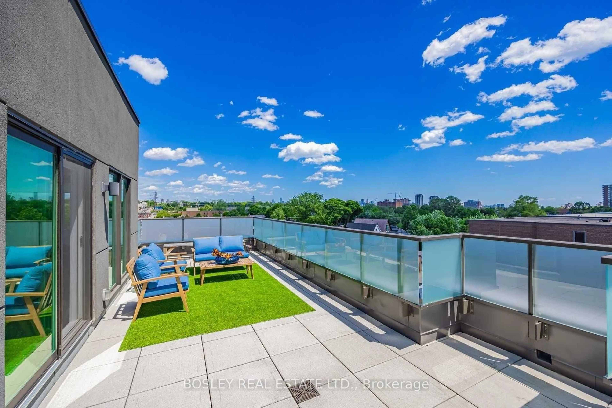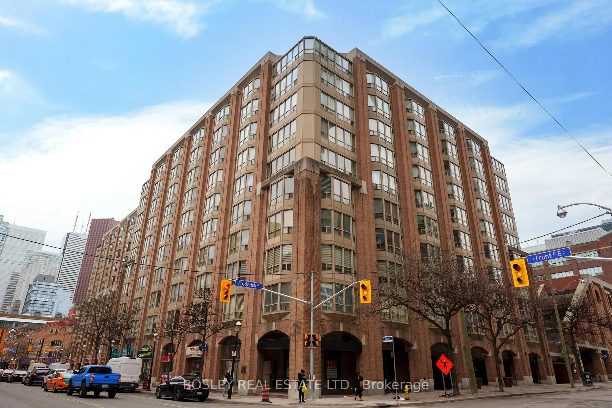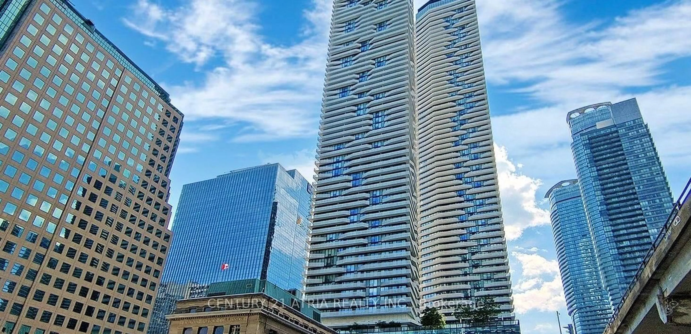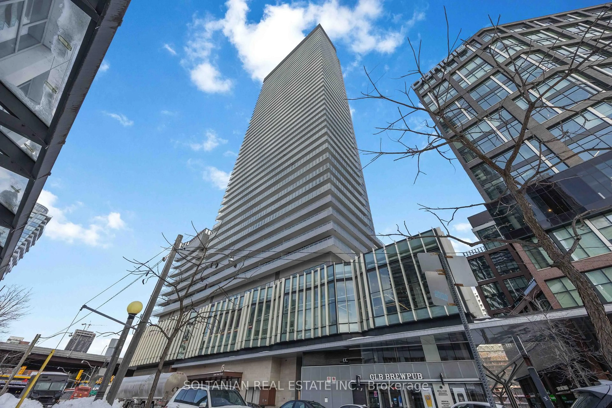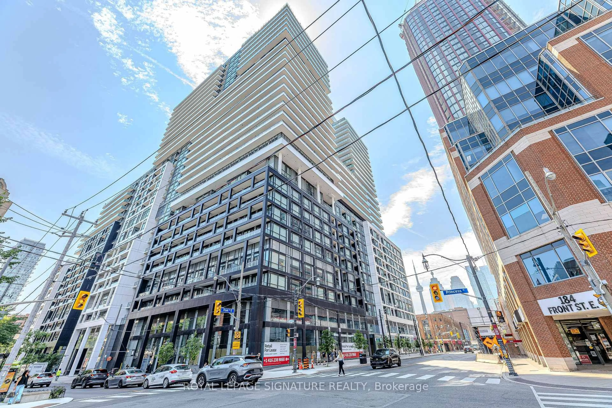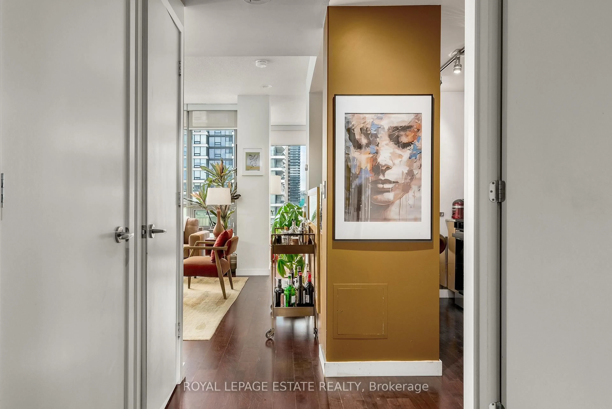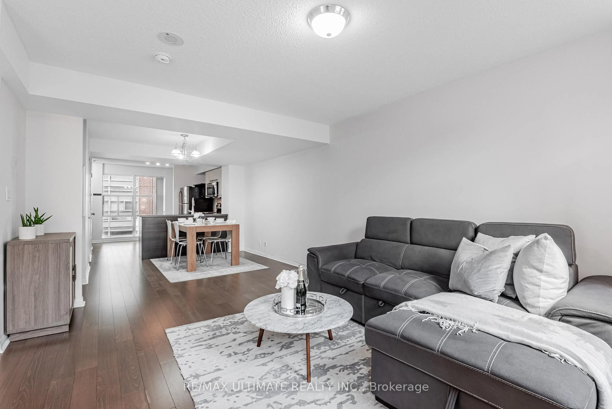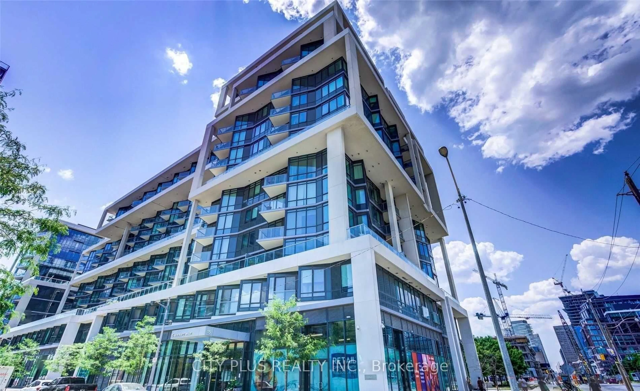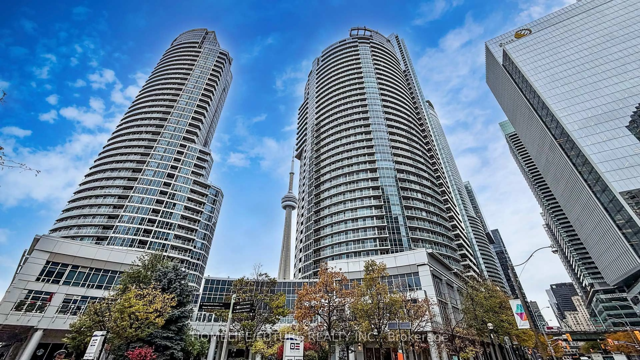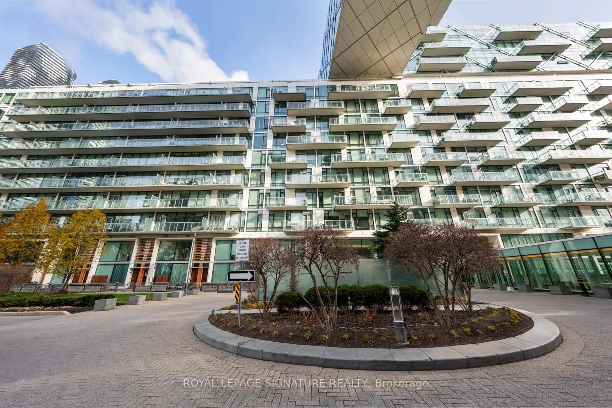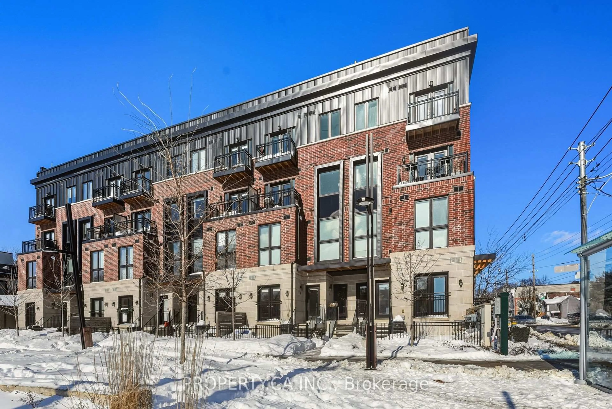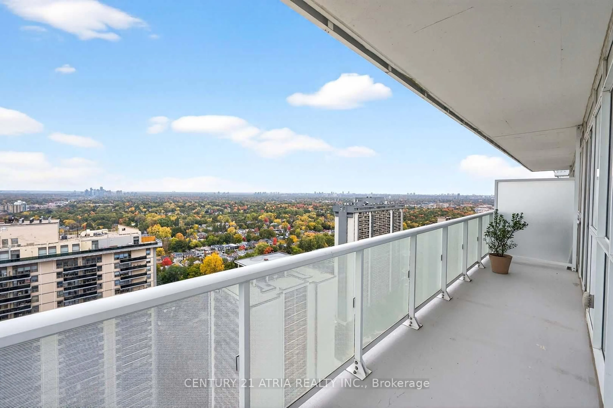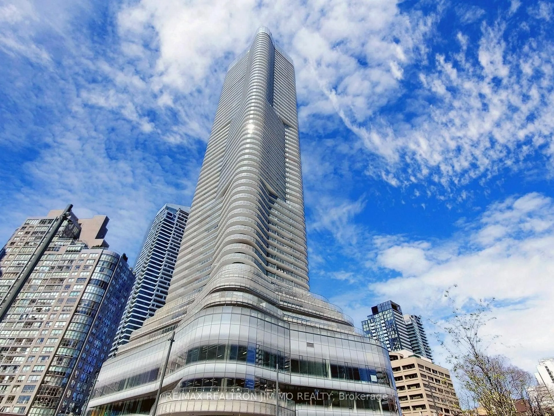Get ready to be captivated by this irresistible, spacious two level condo in Toronto's highly coveted Harbourfront community! Add ten years to your life as you look out from the Juliette balcony each day to panoramic views of the lake! With floor to ceiling windows, sunlight floods the main level of this oversized suite. Classic finishes throughout. The updated, timeless kitchen offers glass backsplash, granite counters and an undermount sink. The massive primary bedroom on the upper level has a gorgeous city view overlooking Love Park, and the rooftop gardens, and an oversized walk in closet. Enjoy 5 star amenities: an indoor, saltwater pool with an outdoor deck overlooking the lake, newly renovated saunas, an incredible fitness centre fully equipped with weights, machines, treadmills and Peleton bikes, squash courts, a games room, a park like rooftop terrace with breathtaking gardens, lounge & dining areas and BBQ stations, a library, a children's playroom, a car wash bay, guest suites, private downtown shuttle service, Visitor's Parking, and 24/7 concierge & security. Walking distance to Union Station, the PATH, Scotiabank Arena, the Financial & Entertainment Districts, the Jack Leyton Ferry Terminal, Harbourfront Centre, St. Lawrence Market, Berczy Park, and so much more! Walk Score of 96. Residents are friendly and connected, with a real community spirit. Indulge in Toronto's finest Waterfront living!
Inclusions: Maintenance fees include heat, hydro, water, Bell Fibe Internet & cable Existing fridge, stove, B/I microwave and hood fan, B/I dishwasher, electrical lighting fixtures and blinds.
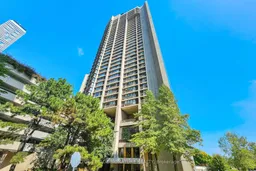 49
49

