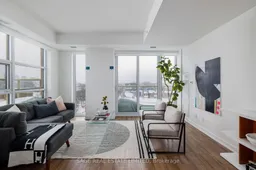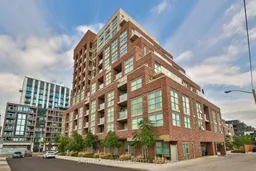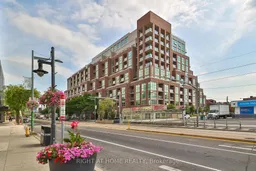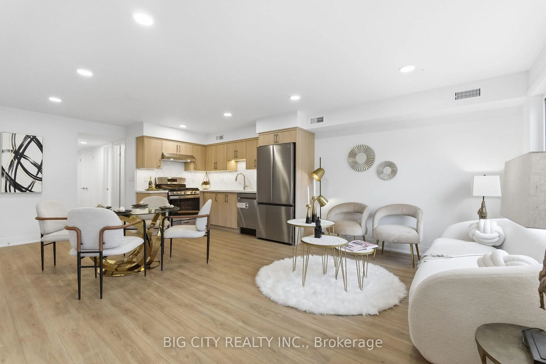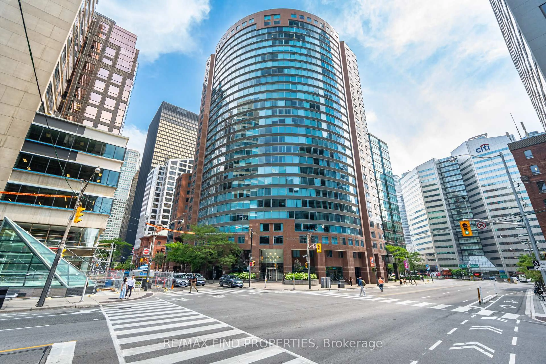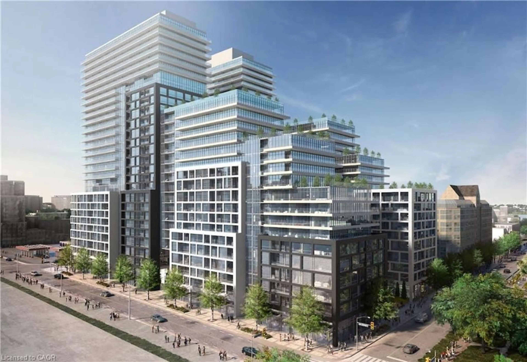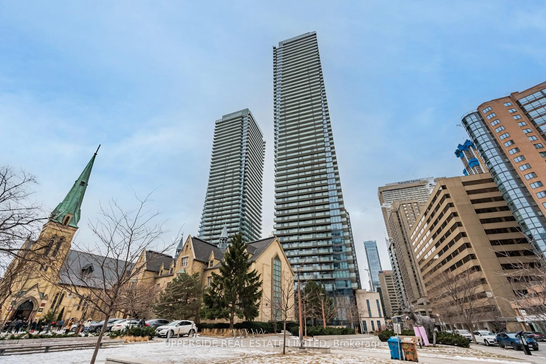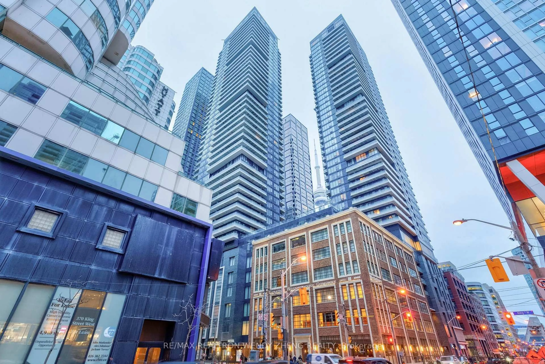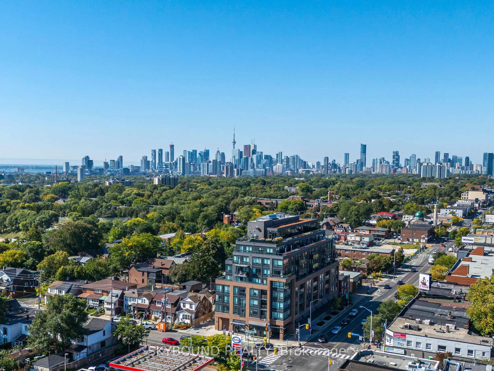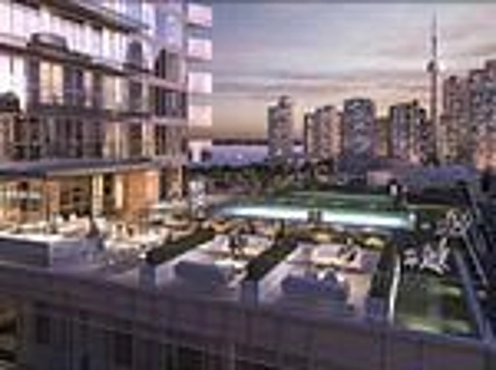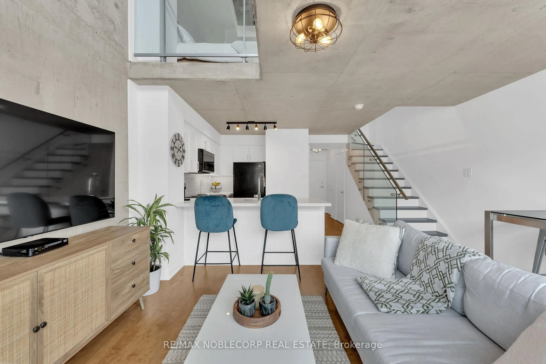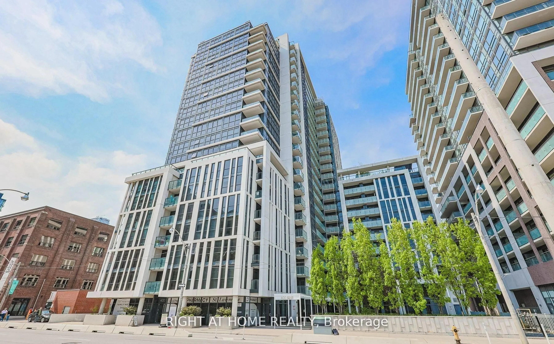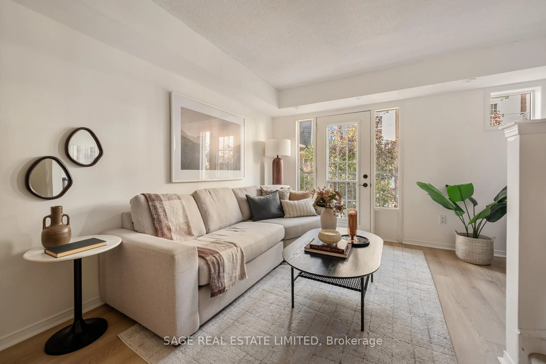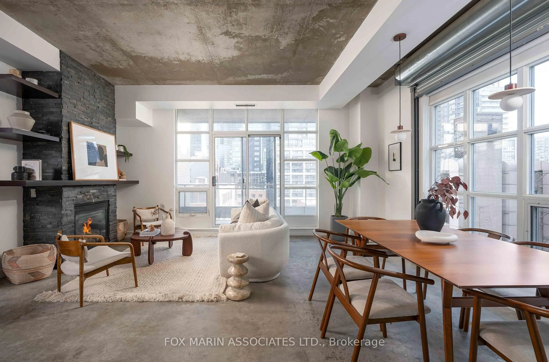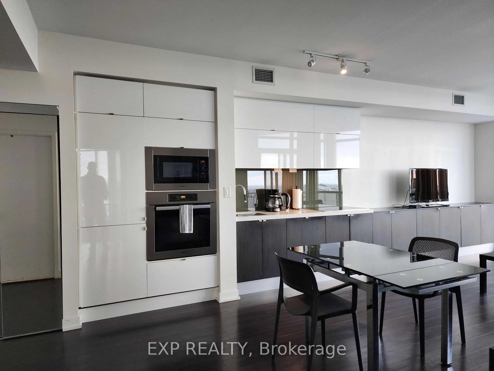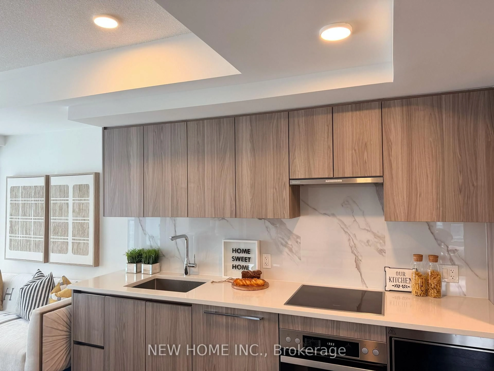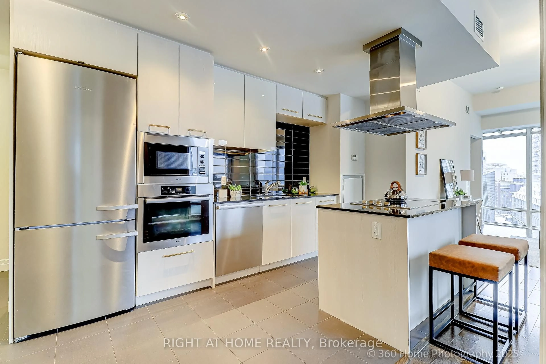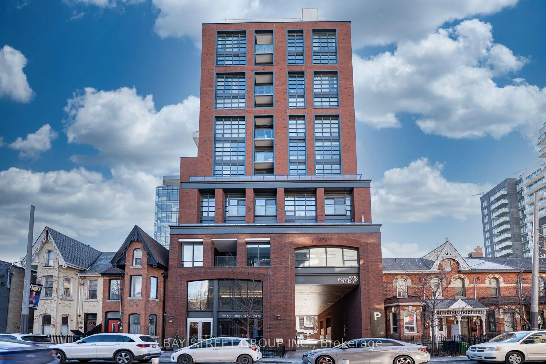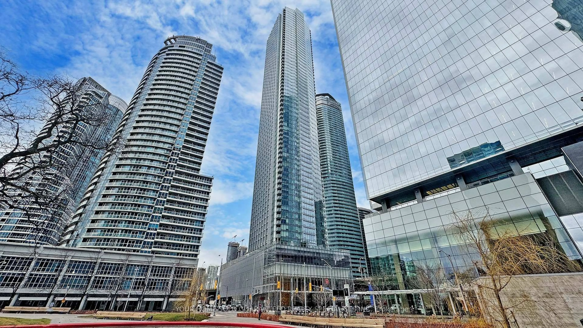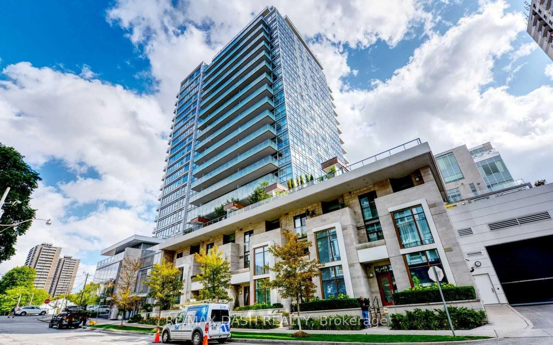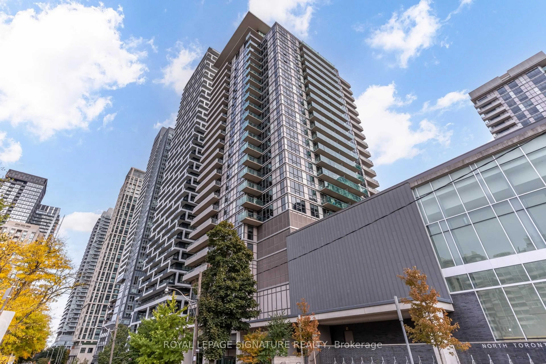Your slice of heaven at 1787! Savvy buyers, don't miss this top layout in one of Toronto's best-kept secret buildings. This 940 sq ft unit defines "freehold alternative" in all the best ways! We always love a corner unit, and this one greets you at the end of the hall next to a convenient grocery nook. The entry (with oversized storage and ensuite laundry) opens to an open den (perfectly tucked away for work from home meetings) and additional storage. The open-concept main area includes two separate balconies with upgraded flooring and SE views all the way to the lake. The floor-to-ceiling windows bathe the unit in light, ideal for plant lovers. We love the kitchen with upgraded backsplash and counters, a hidden dishwasher, and a FULL-SIZED FRIDGE! Both bedrooms and bathrooms are large and private, but I think our favourite unexpected feature here is all the integrated built-in storage throughout added by the current owners. In a world of condos, where there never seems to be quite enough space, your problems are solved here. What else could a buyer possibly want? Parking? Check! We've even got you covered with an EV charger. Locker? Check! Well-managed (and supremely pet-friendly) Scout Condos is a West side hidden gem with 24 hour concierge. We love the amenities and little touches that (as our sellers describe) "make it feel like you have all the perks of living in a condo while not missing out on living in a house!" There are two terraces with bbqs, two party rooms (which serve as work spaces for residents when not rented), a pet wash, children's playroom, workshop, great gym, community garden, bike storage, billiards room, and even electronic lockboxes for packages. No detail has been missed! Junction-adjacent and extremely walkable and commutable. The streetcar stops outside your door, but you are infinitely close to shops, the stockyards, restaurants, great schools (including French immersion), biking trails, and all the amenities of the Earlscourt CC!
Inclusions: Fridge (full-sized), stove, dishwasher, microwave, washer and dryer, balcony flooring, 200 sq ft of balcony space! Owned parking (with EV charger) and locker. *** OPEN HOUSE SATURDAY FEBRUARY 7TH FROM 2-4
