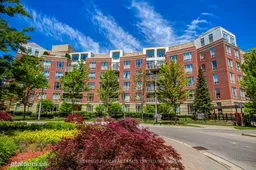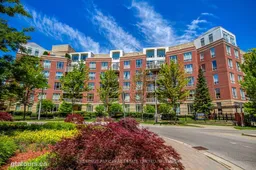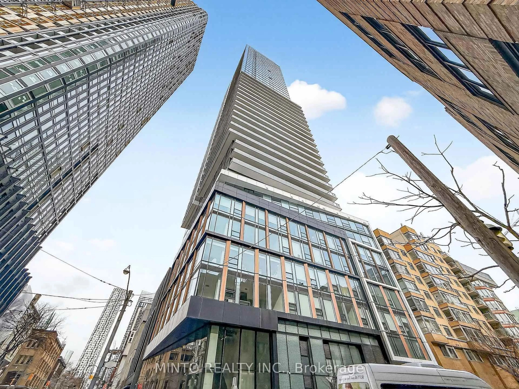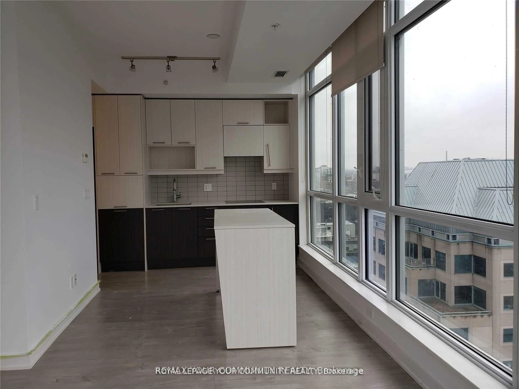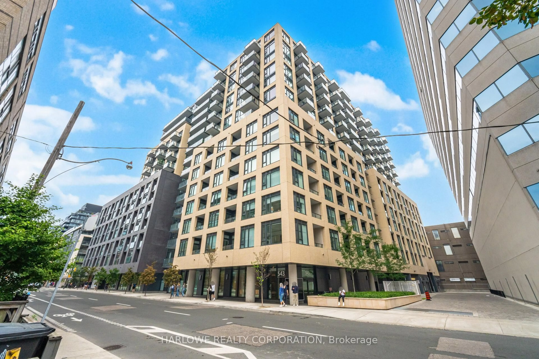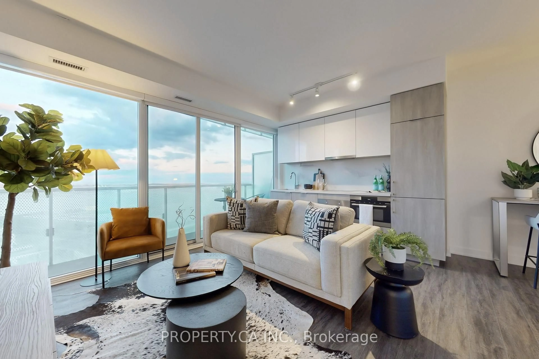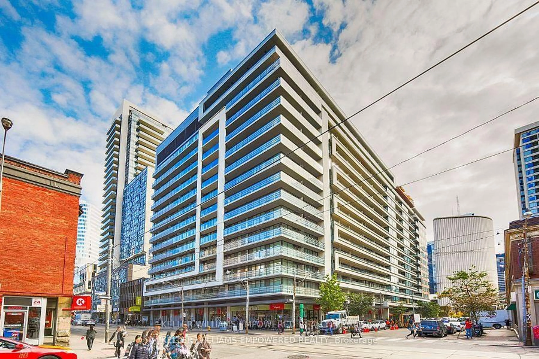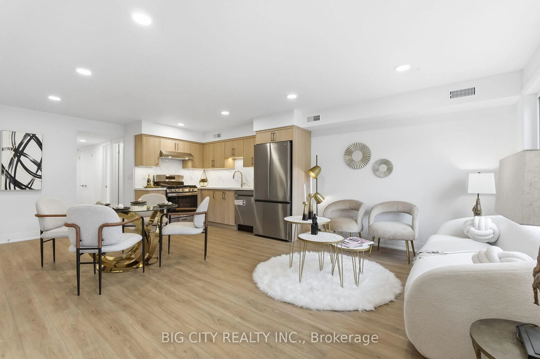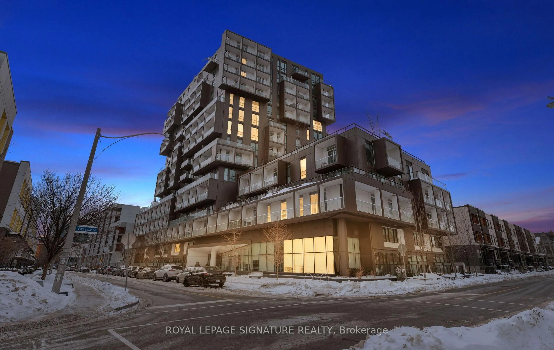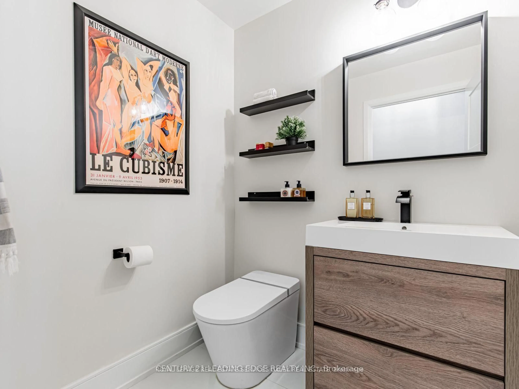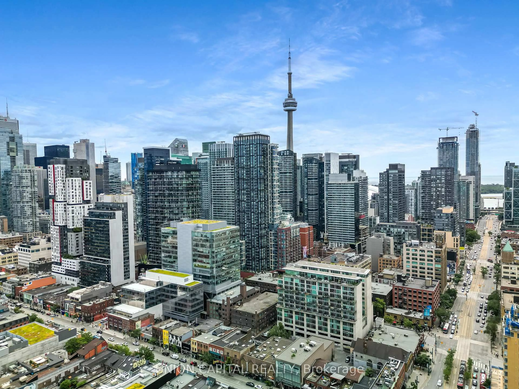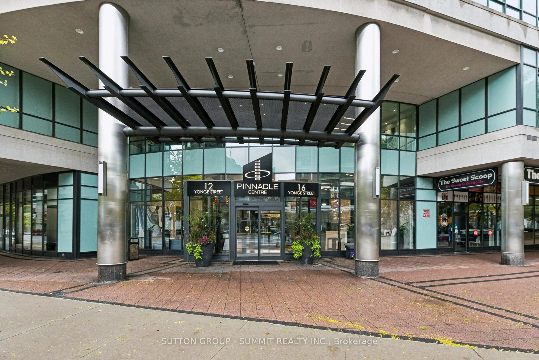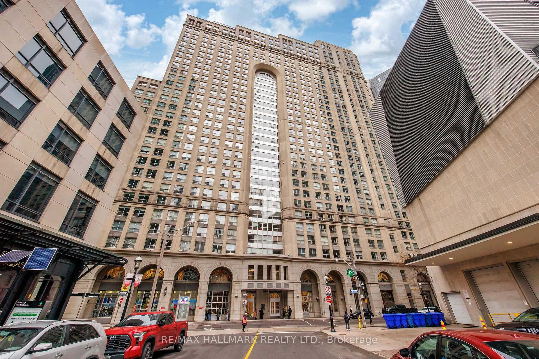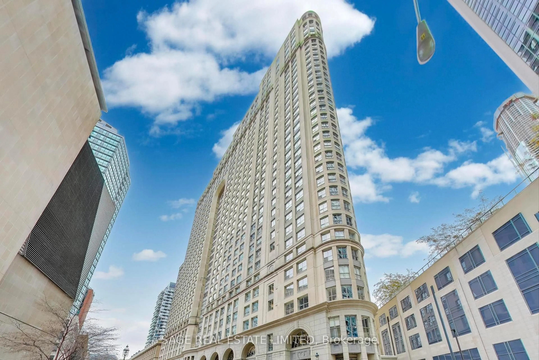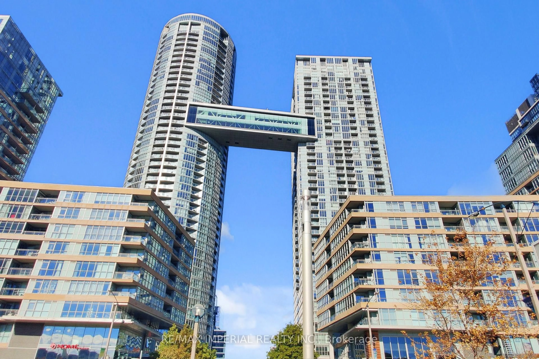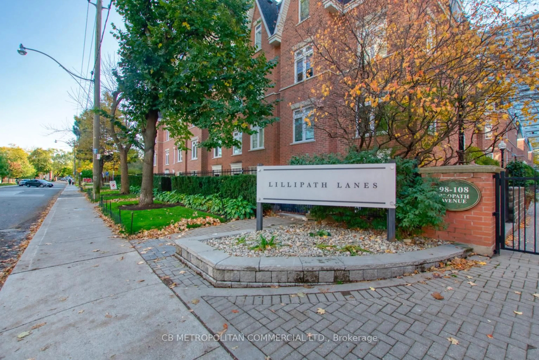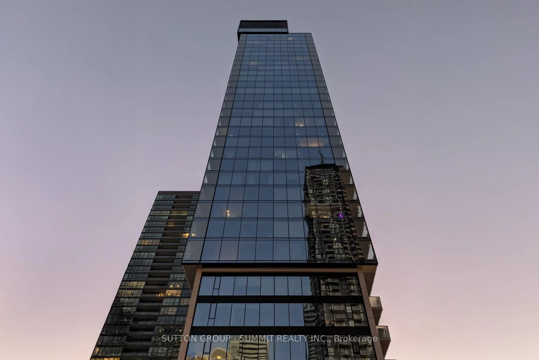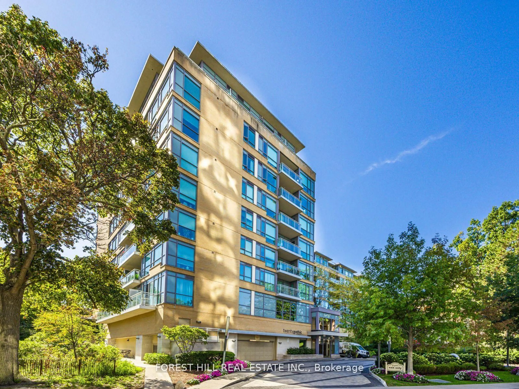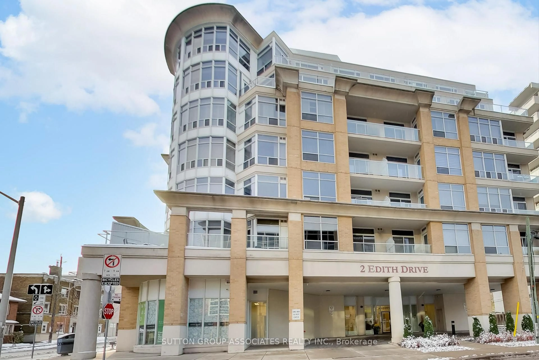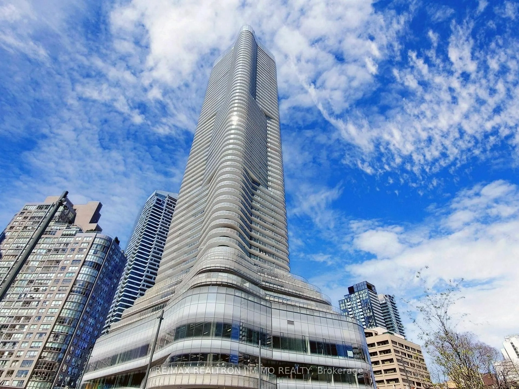Are you ready for a new chapter in a delightful condo? Needing a lifestyle change, doesn't mean 'sacrifice' when your new space offers everything you need and more. Nestled in the heart of Lawrence Park, this location is surrounded by beautiful parks and top-tier schools, providing a serene and enriching environment. And when you're in the mood for some city life, a short walk takes you straight to Torontos lively cultural scene. Wave goodbye to yard work and snow shoveling! Instead, enjoy sipping your morning brew on a sunlit south-facing balcony as the large windows and high ceilings invite in an abundance of natural light, creating an uplifting atmosphere. The primary bedroom offers a walk-in closet, ensuite bathroom, and extra linen storage, perfect for organizing your space or indulging in a little retail therapy. The smart split-bedroom layout provides both privacy and comfort, with the second bedroom conveniently located near a full bathroom.Join a warm, welcoming community in this well-managed, low-rise building that offers 24-hour concierge service in the adjoining lobby. You can travel or step out with peace of mind knowing your home is secure.
Inclusions: fridge, stove, dishwasher, washer/dryer, elf's
