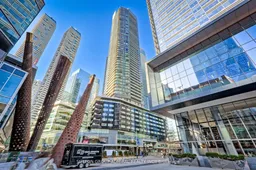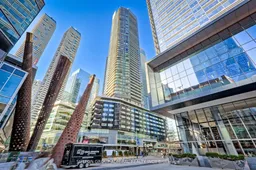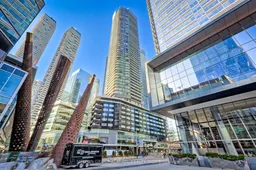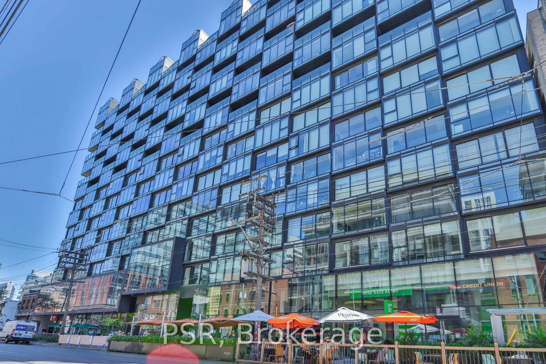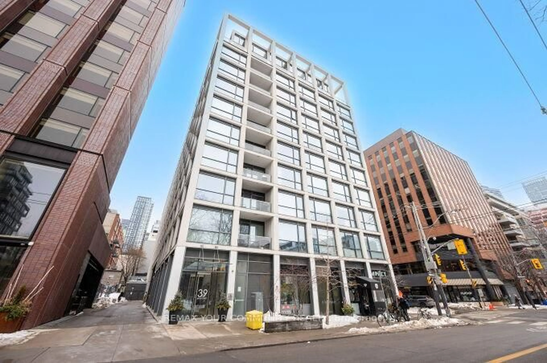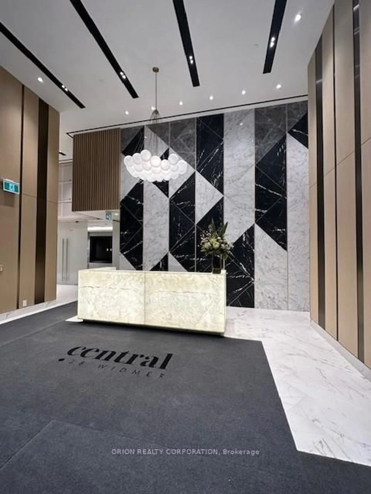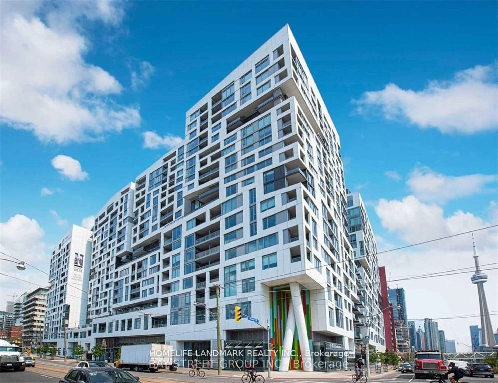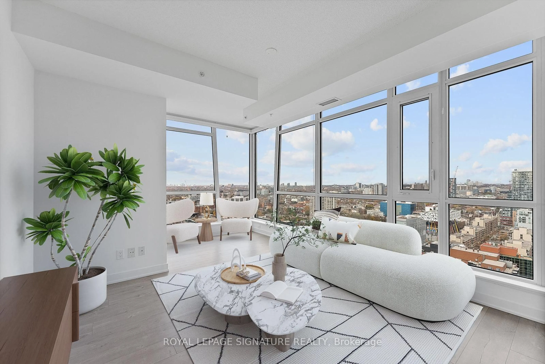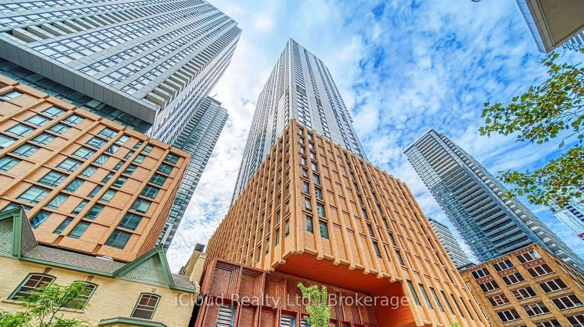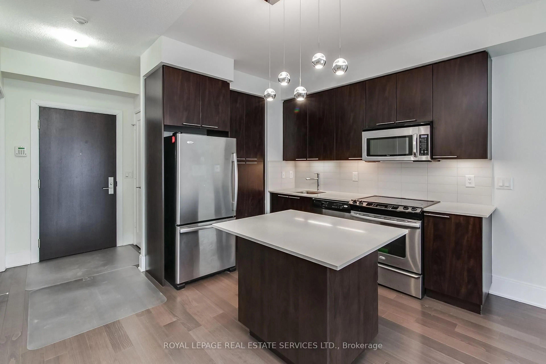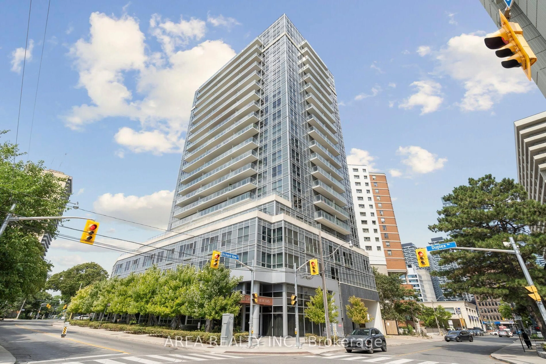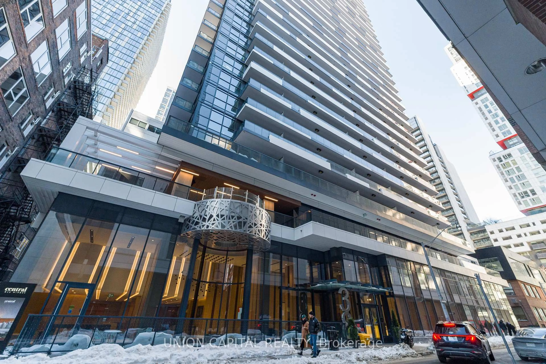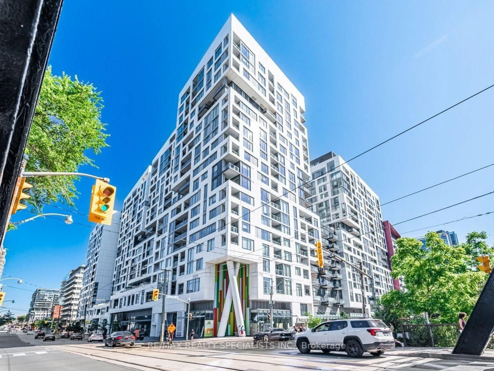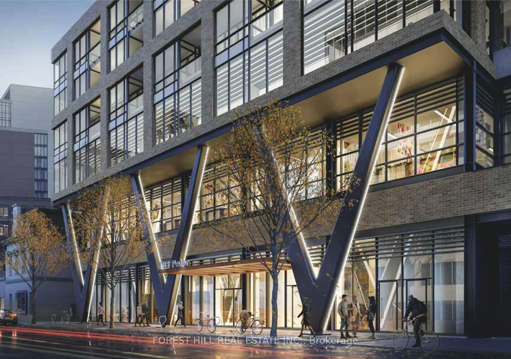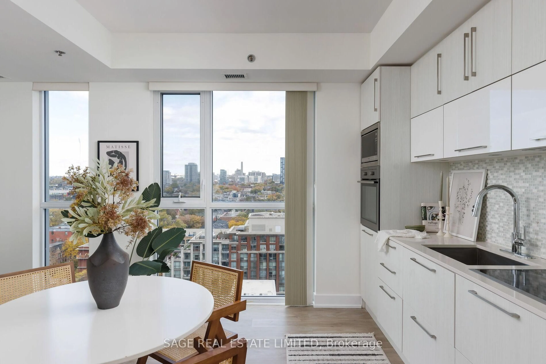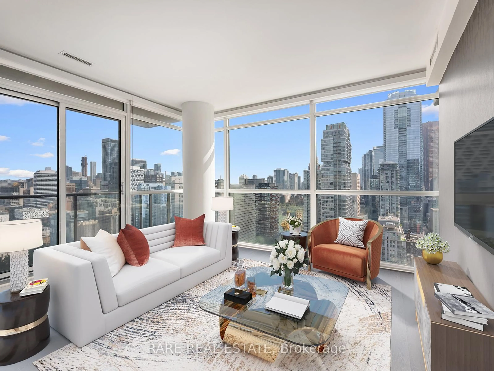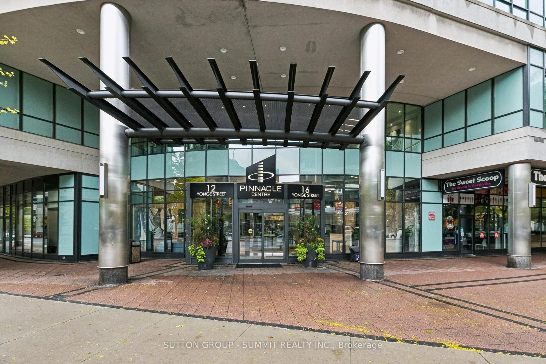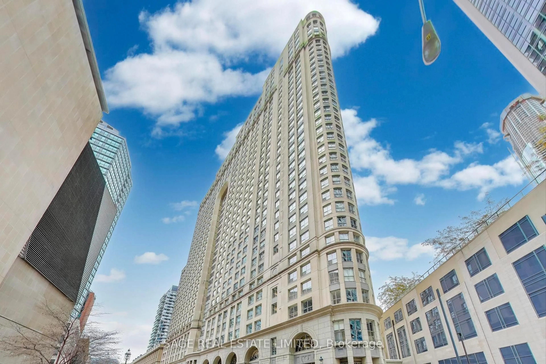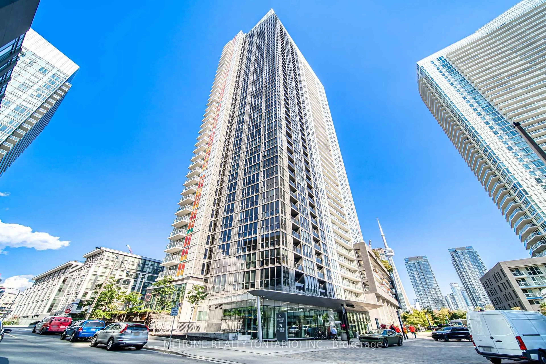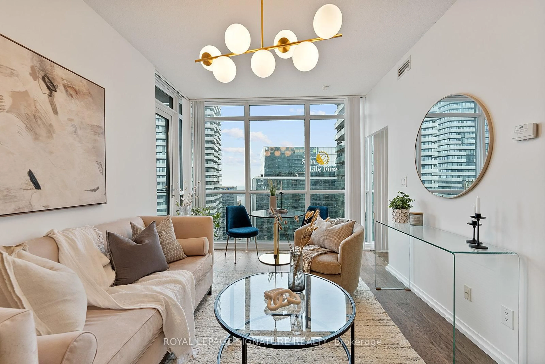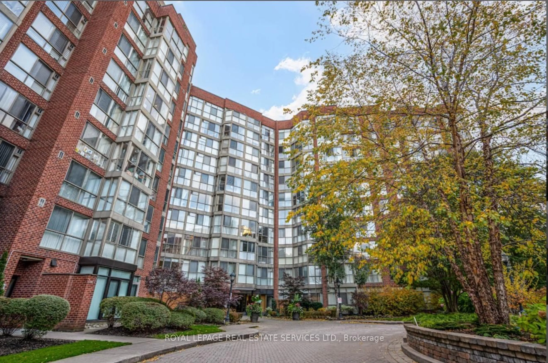Welcome to suite 1407 at 55 Bremner Blvd - a beautifully updated 2-bedroom condo in the heart of downtown Toronto **with one owned parking spot** This bright and spacious unit boasts floor-to-ceiling windows, flooding the living space with natural light and offering stunning city views. Enjoy brand new carpeting in both bedrooms for added comfort, and a fully renovated kitchen featuring new cabinets, stone countertops, a stylish backsplash, a modern sink and faucet, and all new stainless steel stove and dishwasher. Freshly painted throughout, this suite also showcases updated light fixtures in the bathrooms, hallway, and main living/dining area, creating a sleek, modern ambiance. Located in the highly sought-after Maple Leaf Square Residences, this condo offers direct access to the PATH, making your commute a breeze, and is connected to Scotiabank Arena, Longo's, and LCBO right on the ground floor. Whether you're a young professional, downsizer, or savvy investor, this location can't be beat! Enjoy world-class amenities including a full gym, indoor and outdoor swimming pools, Jacuzzi, sauna,party room, theatre room, and 24-hour concierge/security.Experience luxury living in one of Toronto's most dynamic neighborhoods, steps from the waterfront, Union Station, financial district, restaurants, and entertainment. Don't miss this move-in ready unit with top-to-bottom upgrades in a building that offers the ultimate urban lifestyle!
Inclusions: Fridge,Stove,Dishwasher,Washer,Dryer, All Electrical Light Fixtures. 1 owned parking spot.
