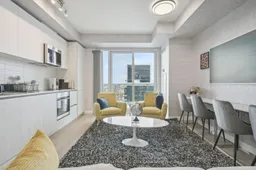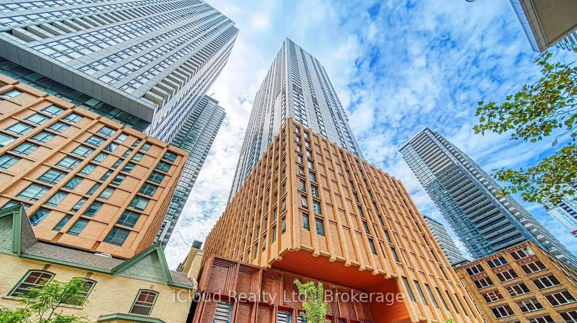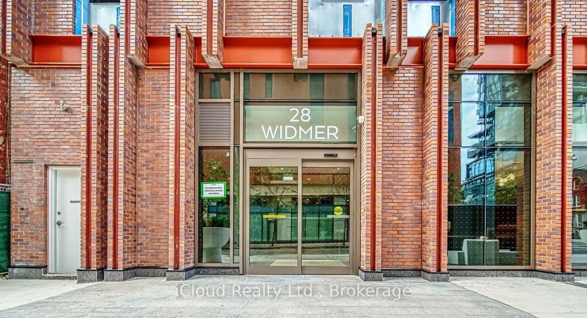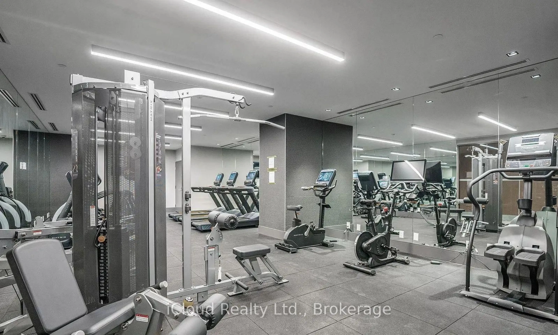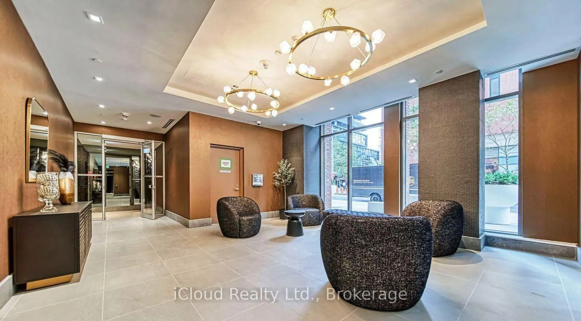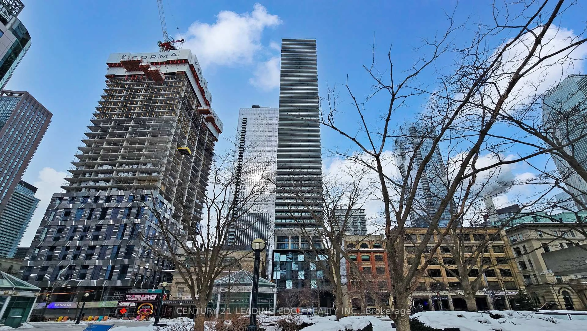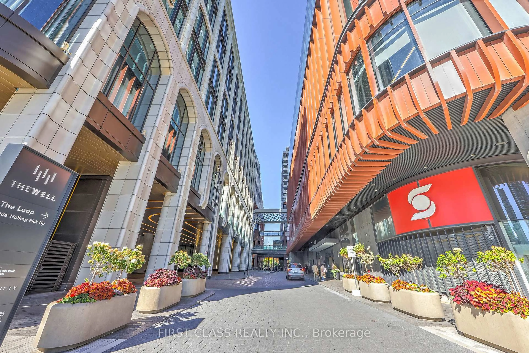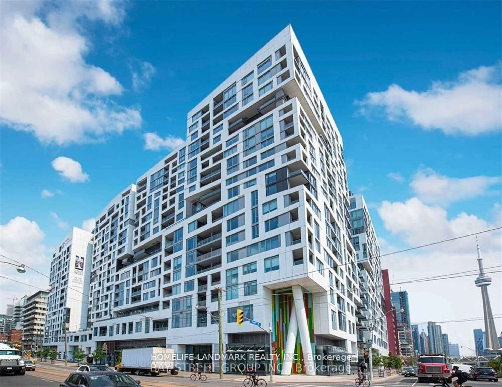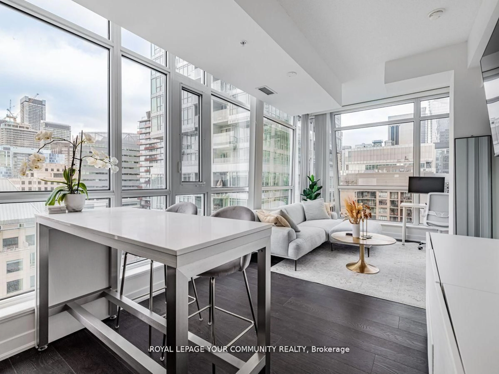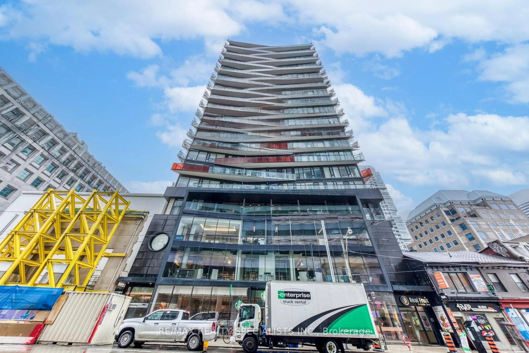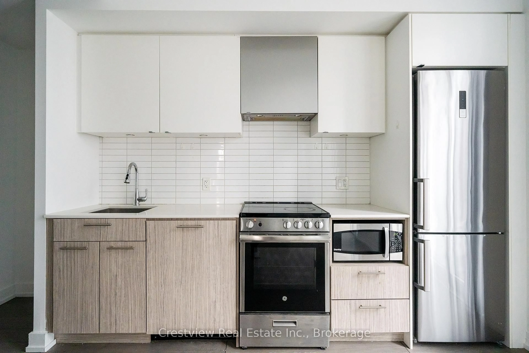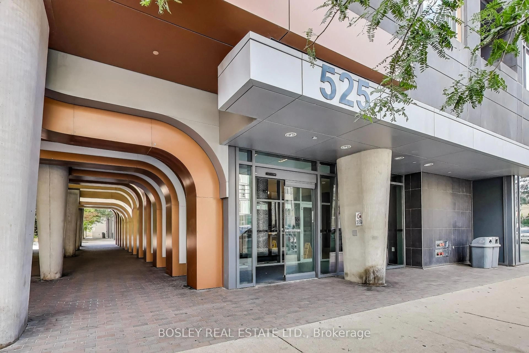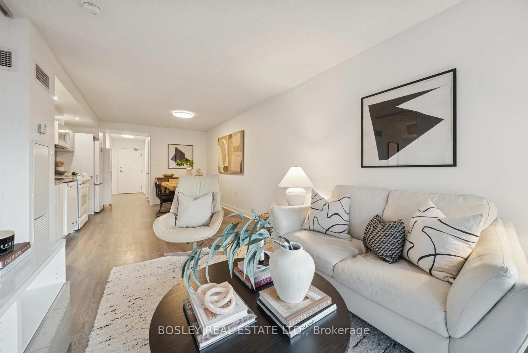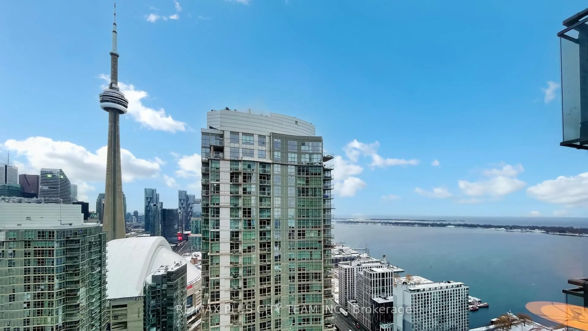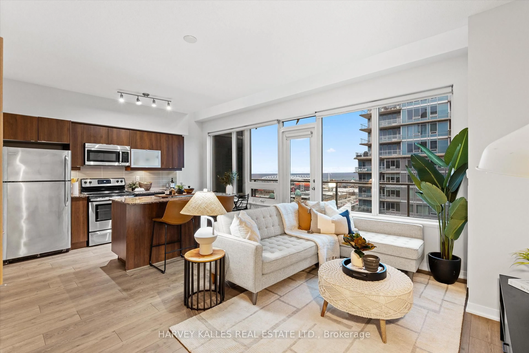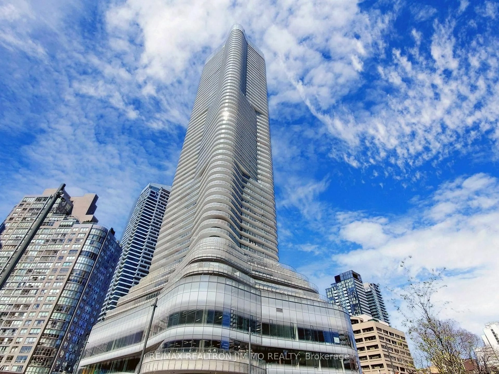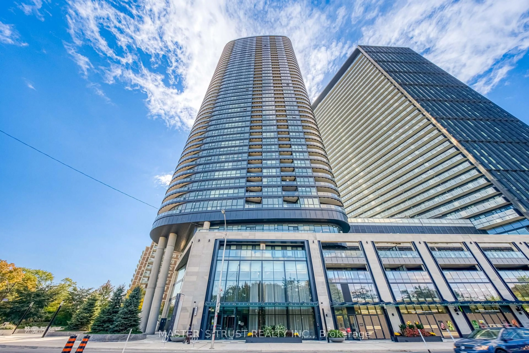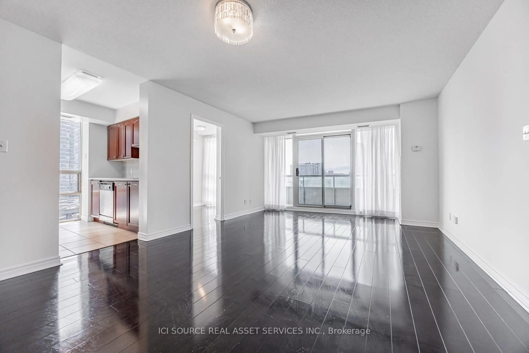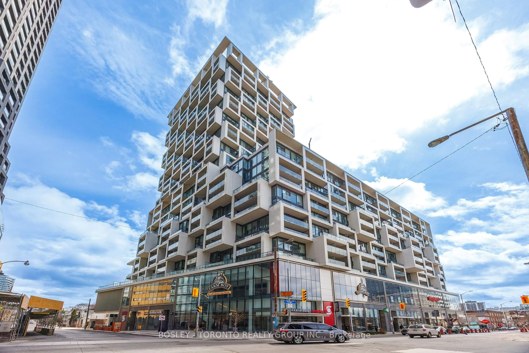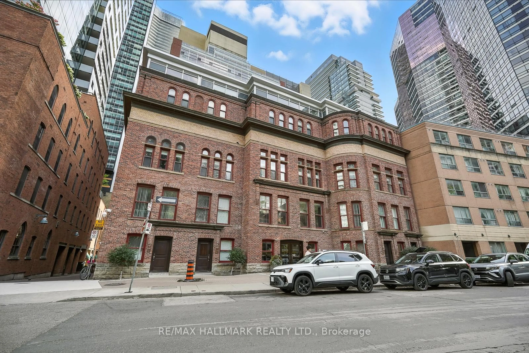28 Widmer St #4727, Toronto, Ontario M5V 0T2
Contact us about this property
Highlights
Estimated valueThis is the price Wahi expects this property to sell for.
The calculation is powered by our Instant Home Value Estimate, which uses current market and property price trends to estimate your home’s value with a 90% accuracy rate.Not available
Price/Sqft$1,386/sqft
Monthly cost
Open Calculator
Description
This exceptional Toronto Condo offers an highest level of luxury and sophistication! With breathtaking views of the Toronto skyline, it's a true standout. Located on the 47th Floor. Floor-to-ceiling windows flood the space with natural light and frame unobstructed views of Downtown Toronto, This sun-filled 2-bedroom, 2-bath suite offers thoughtfully designed living space, complete with modern finishes and a refined, serene aesthetic. This unit features a chefs kitchen with top-of-the-line built-in appliances, tailored for culinary creativity. It boasts spacious layout with 9' Ceilings and a versatile living style. The primary suite has closets and a 3-pc bathroom and plenty of storage with functionality and style. Here practicality meets luxury a 24-hour concierge service. Plus, you will enjoy easy access to highways, Shopping Centre, dining options, a community center, and a library. Including in-suite laundry with stackable washer and dryer - In summary, this unit offers a unique blend of elegance and convenience, making it a true gem in Toronto. Enjoy top-tier building amenities, including a state-of-the-art fitness center, outdoor pool, and private theatre, ensuring the ultimate in convenience and luxury. Turnkey investment property for the FIFA World Cup.
Property Details
Interior
Features
Flat Floor
2nd Br
2.47 x 3.08Closet
Living
5.03 x 4.21Combined W/Dining / Combined W/Kitchen / W/O To Balcony
Dining
5.03 x 4.21Combined W/Living / Combined W/Kitchen
Kitchen
5.03 x 4.21Combined W/Living / Combined W/Dining
Exterior
Features
Condo Details
Inclusions
Property History
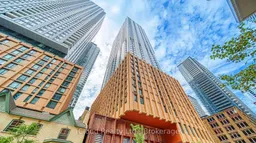 4
4