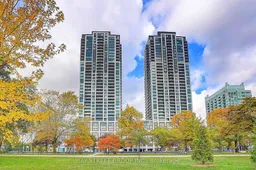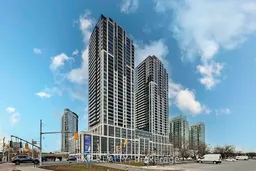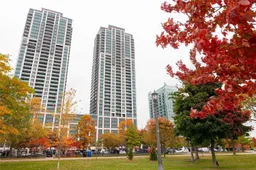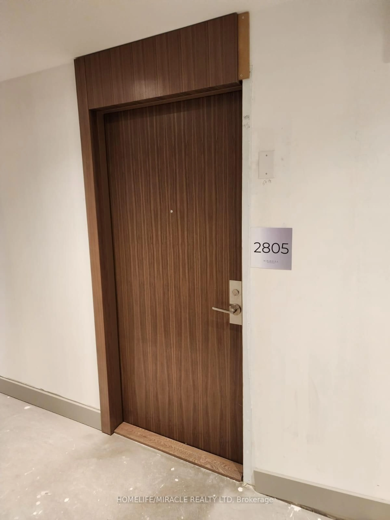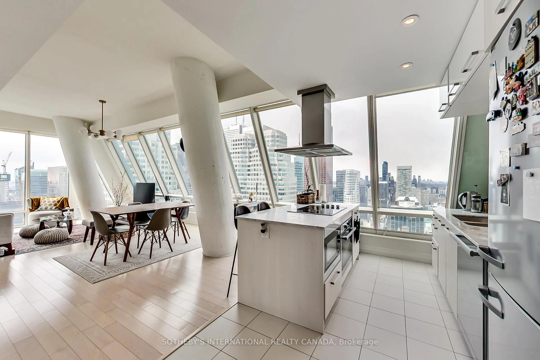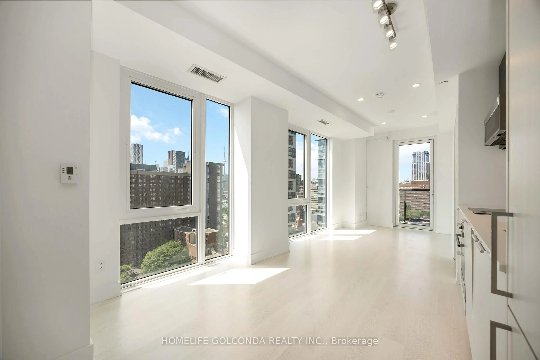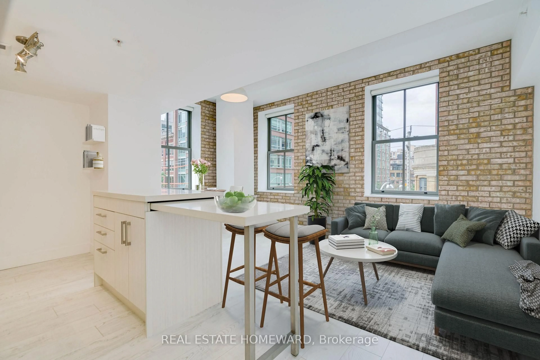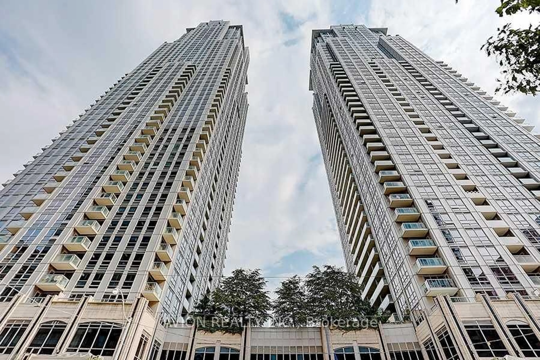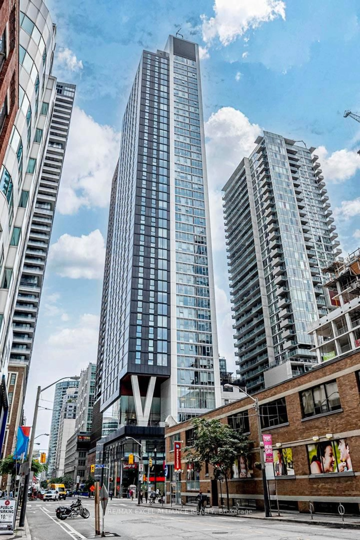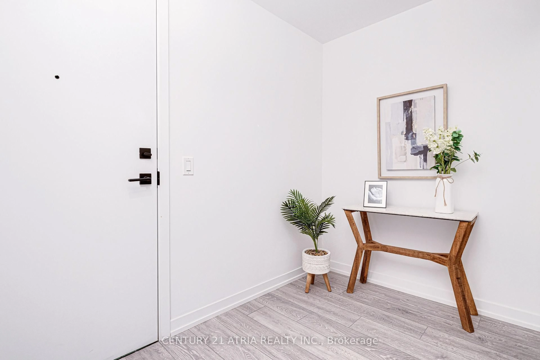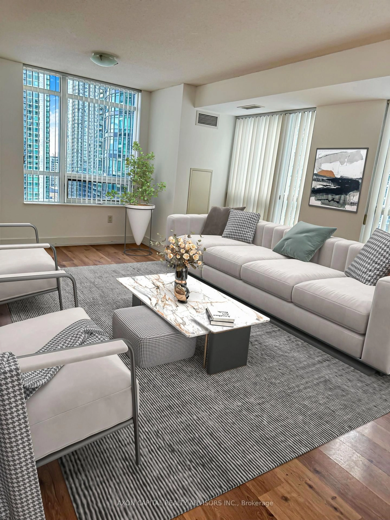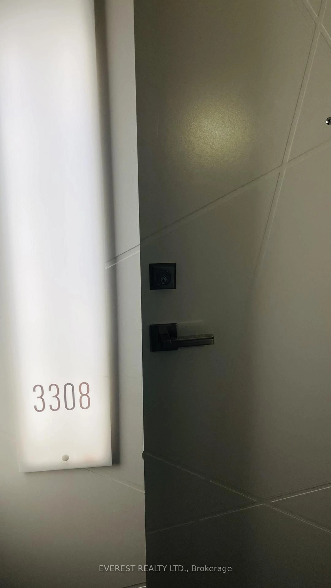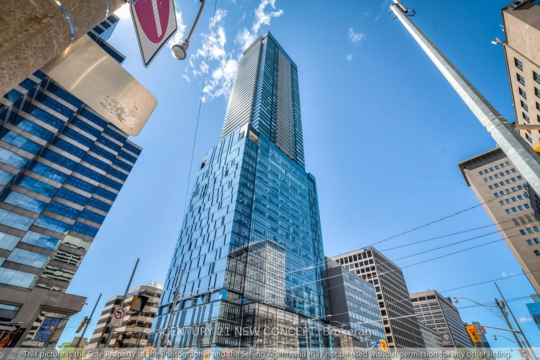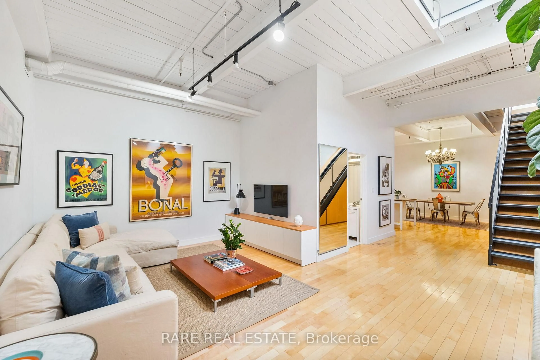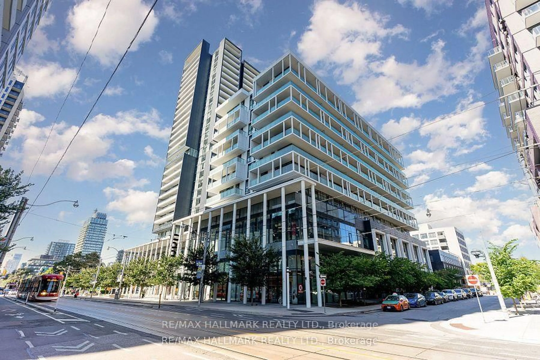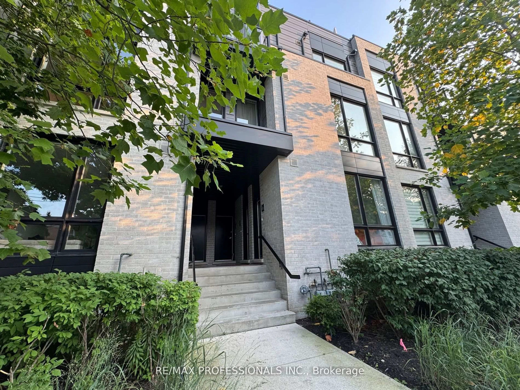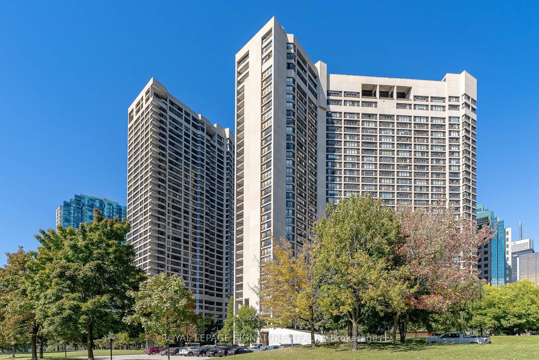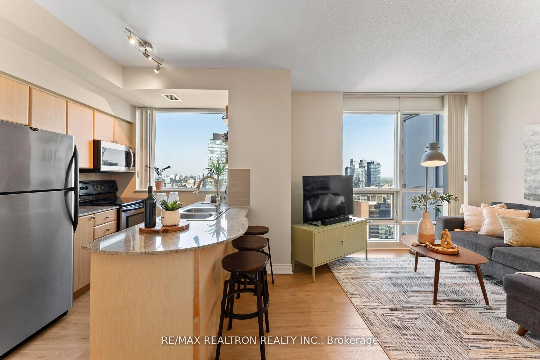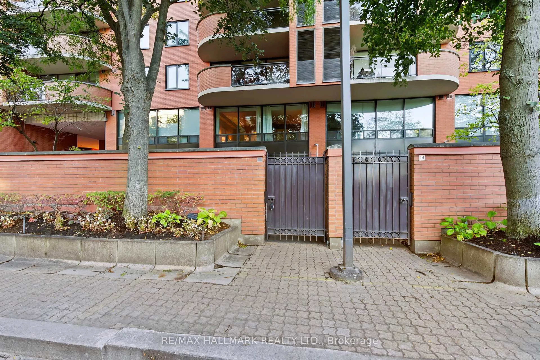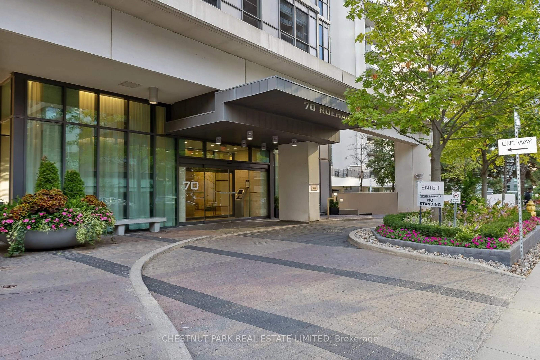Lake View Unit! Luxurious Mirabella Condos Suite Offers Gorgeous Lake Views Looking Over High Park & Grenadier Pond. Step into Unit 3805 and be captivated by panoramic views of High Park's greenery, Lake Ontario's vast horizon, downtown Toronto's skyline, and the iconic CN Tower - a daily masterpiece that changes with the light. This spacious 2-bedroom + den, 2-bath residence features an open-concept layout that welcomes abundant natural light, creating a bright, airy, and inviting atmosphere. Location Highlights: Steps to High Park - Enjoy Toronto's premier urban oasis year-round. Effortless Commute - Quick access to the Gardiner, QEW, and Hwy 427 puts downtown and beyond within easy reach. Authentic Lakeside Living - Walk or bike along the Martin Goodman Trail and embrace the tranquility of the waterfront. Resort-Inspired Amenities: Indulge in five-star facilities, including:24-hour concierge Indoor lake-view pool State-of-the-art fitness centre, sauna & yoga studio Party room & outdoor BBQ areas Children's play and party rooms Two guest suites This is more than a home - it's a refined lakeside lifestyle designed for comfort, convenience, and connection. Don't miss this rare opportunity!
Inclusions: Fridge, Stove, Built-in Cooktop, Oven, Dishwasher, Microwave, Washer & Dryer, One locker, One Undergrand Parking Lot.
