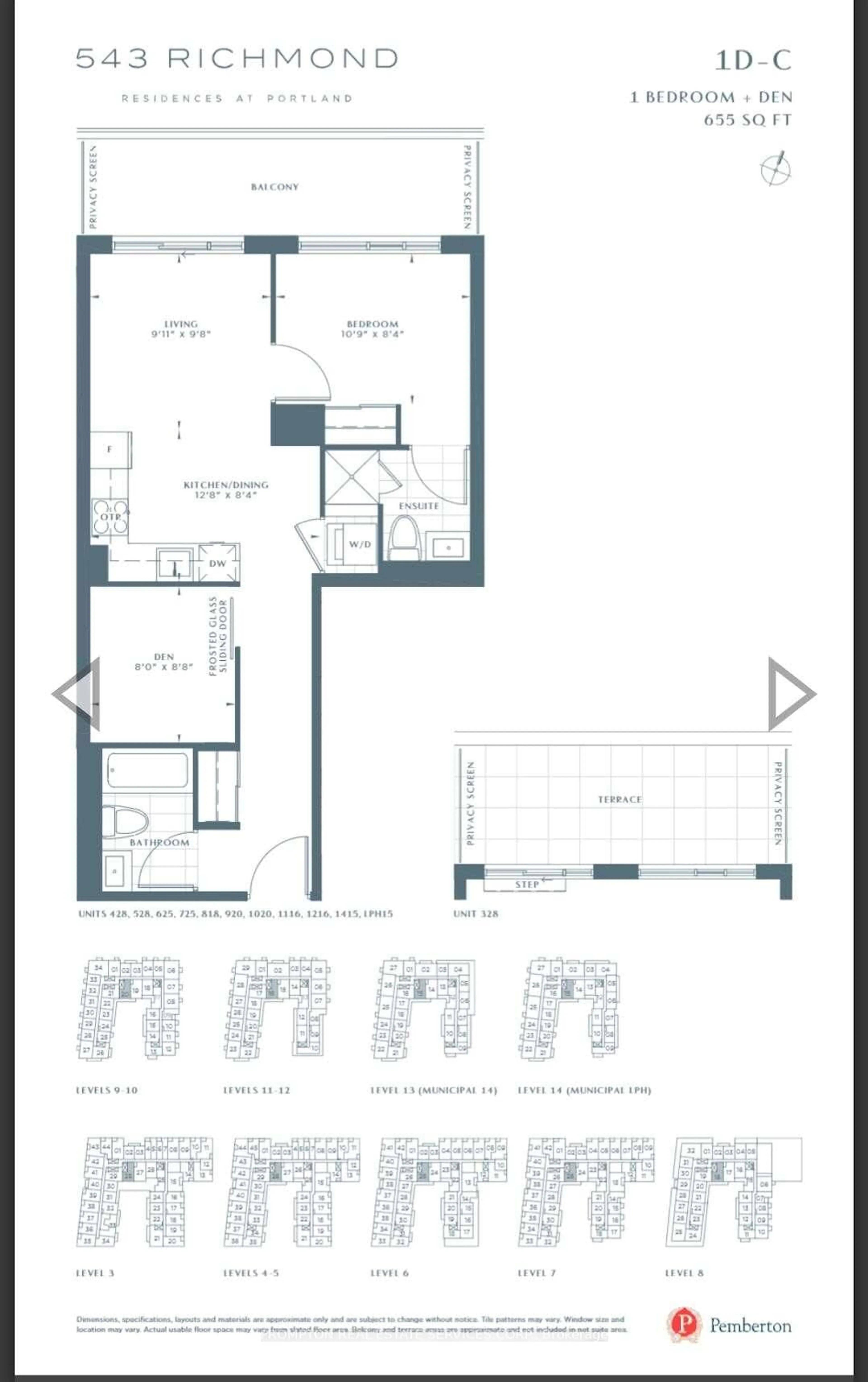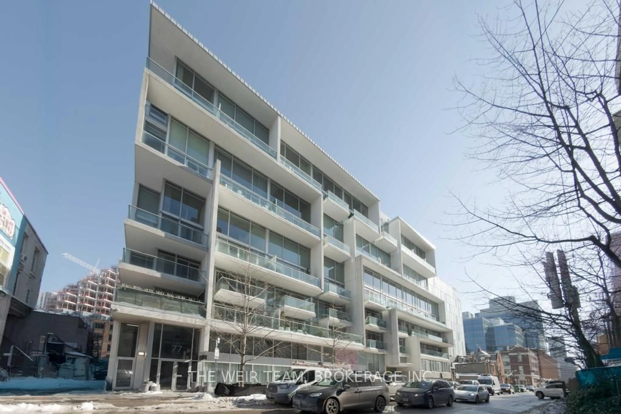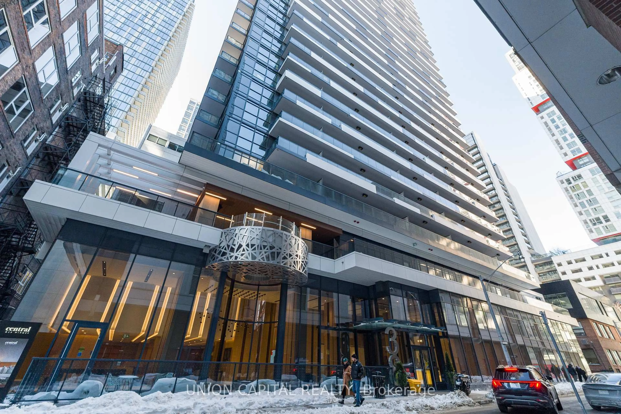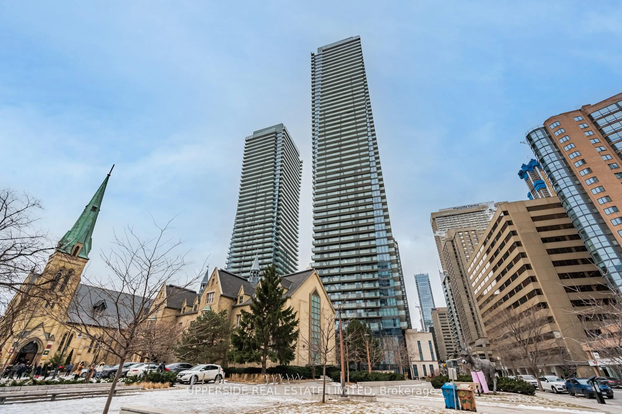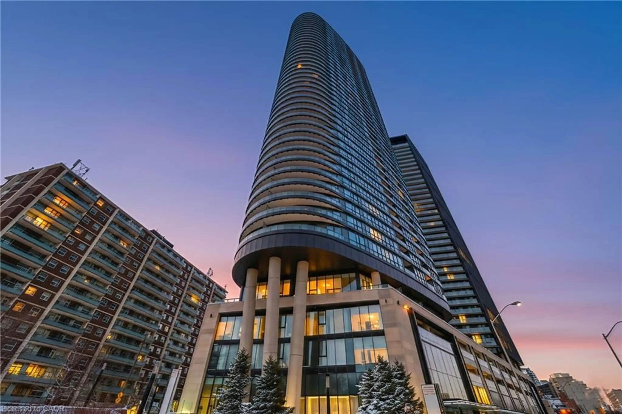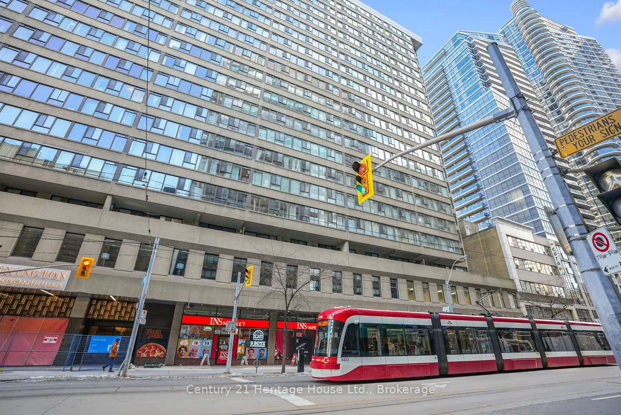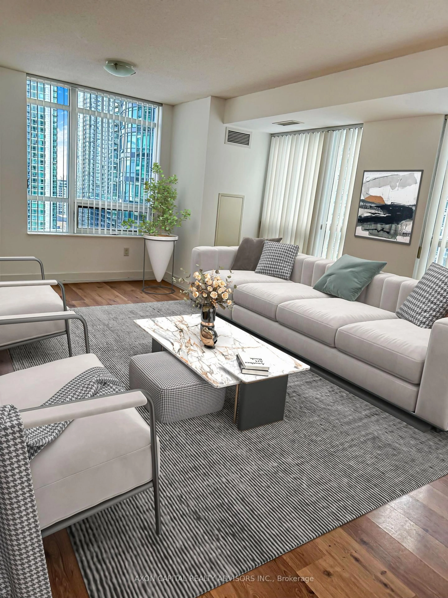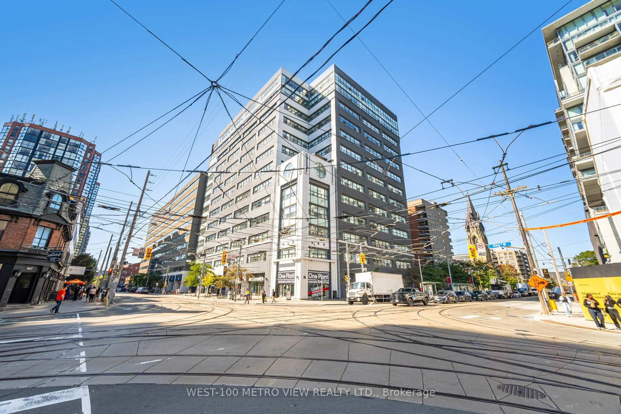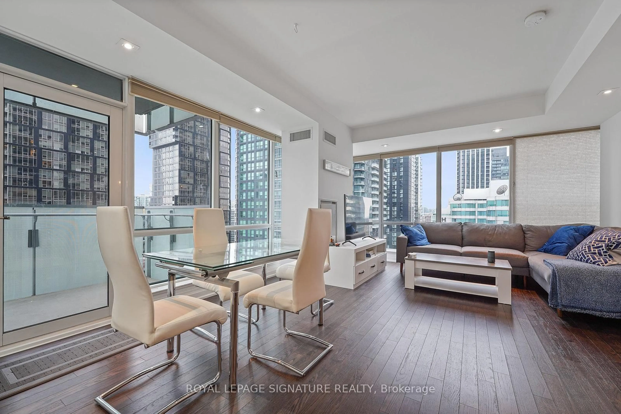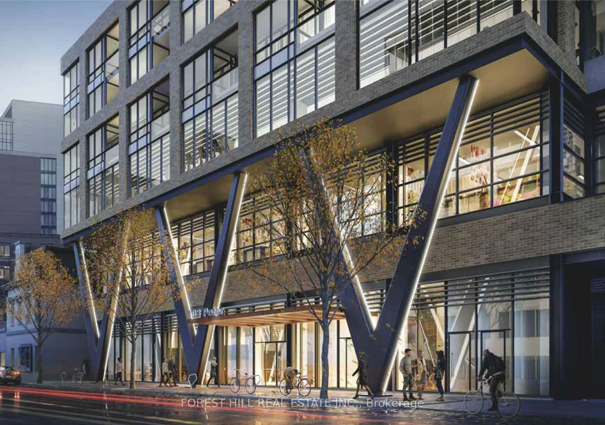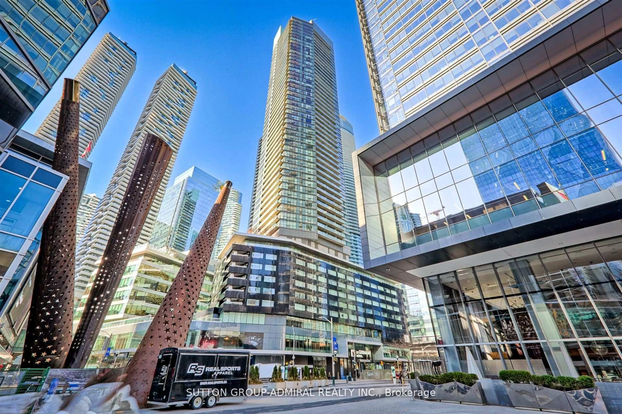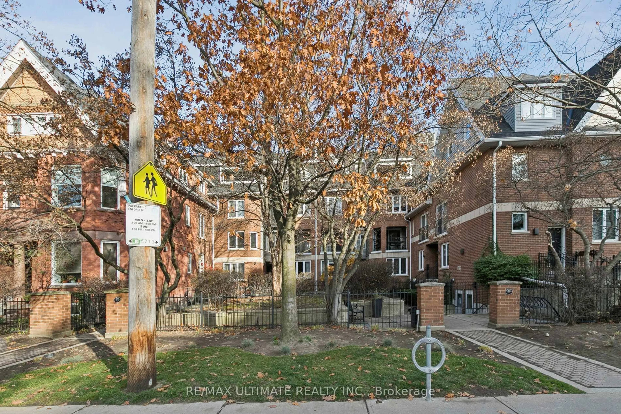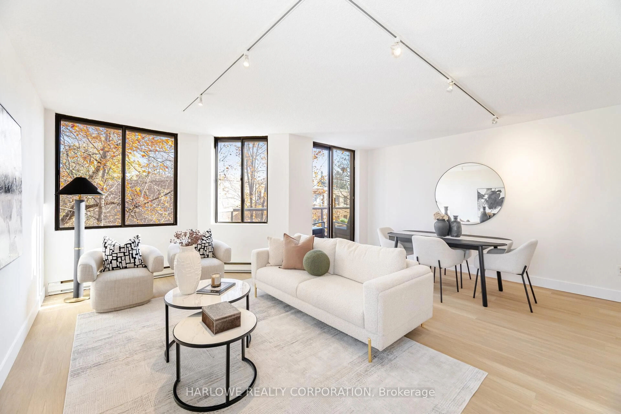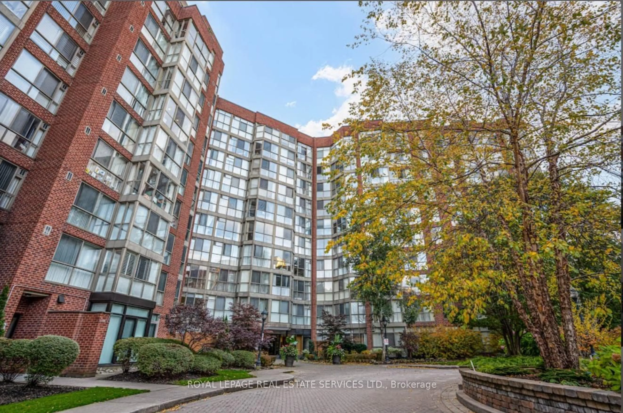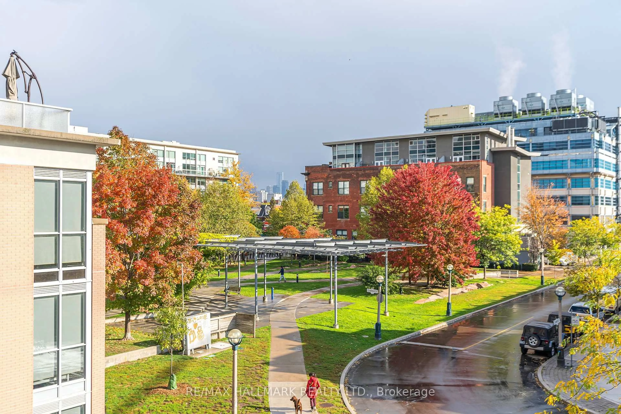Meticulously Designed And Fully-Updated Throughout With The Finest Of Materials, This Iconic One-Bedroom + Den Residence (Formerly Two-Bedroom) In The Highly Sought After Boutique II Condominiums Will Be Your Own Private Oasis Just Steps From Toronto's Vibrant Financial & Entertainment Districts. Complemented By Breathtaking City Views From A Private Balcony, The Residence Is Perfectly Situated In The Building As Each Room Exudes Panoramic Serenity With Its Southwest Orientation. The Sun-Drenched Living & Dining Rooms Accommodate A Gracious Lifestyle As The Interior Seamlessly Integrates Into The Surrounding Expanse. The Brand New Modern Kitchen Features Top Of The Line Appliances, Upgraded Countertops, Backsplash And A Convenient Breakfast Bar. The Primary Bedroom Retreat Showcases Jaw-Dropping Views, A Spacious Walk-In Closet And A Four-Piece, Spa-Like Ensuite Bathroom. The Open Concept Den (Formerly Second Bedroom) Provides Versatility For A Larger Dining Area, Home Gym Or Inspiring Open-Concept Office Space. The Residence Also Includes A Brand New Spa-Like Three Piece Bathroom With Top Of The Line Fixtures. The Residence Has Been Updated With Brand New Wide-Plank White Oak Hardwood Flooring. The Property Could Easily Converted Back To A Two-Bedroom Suite If Desired, Speak With Listing Agent. Unbeatable Location! Steps To Public Transit, Path Network, Financial & Entertainment Districts, Union Station, Highly-Acclaimed Restaurants & Shopping, Nathan Phillips Square, David Pecaut Square, Roy Thompson Hall, The Harbourfront, Martin Goodman Trail & Billy Bishop Airport.
Inclusions: Includes All Brand New Top Of The Line Appliances. Stainless Steel Fridge, Stove, Dishwasher, Microwave, Washer & Dryer, Upgraded Window Coverings, Motorized Blinds In Primary Bedroom, Upgraded Lighting Fixtures, Balcony Decking Tiles, Built-In Shelf In Dining Room, And One Parking Space.
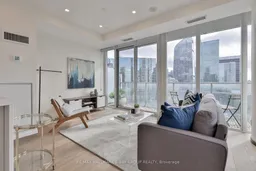 39
39

