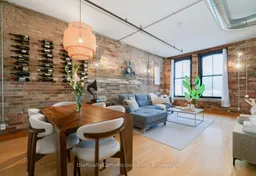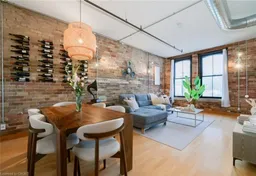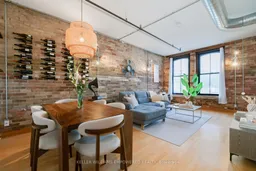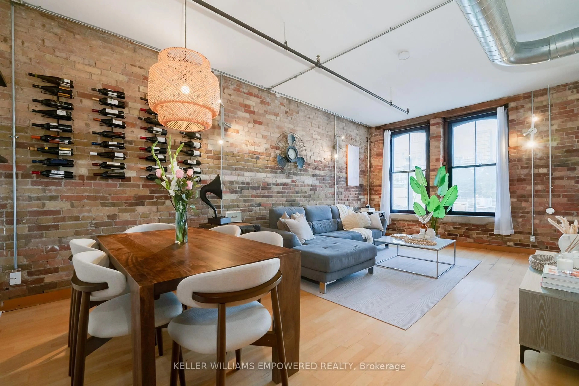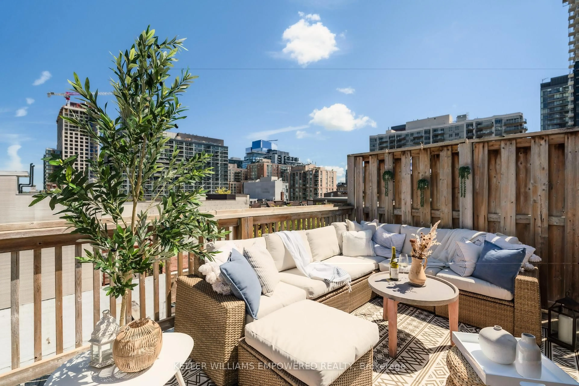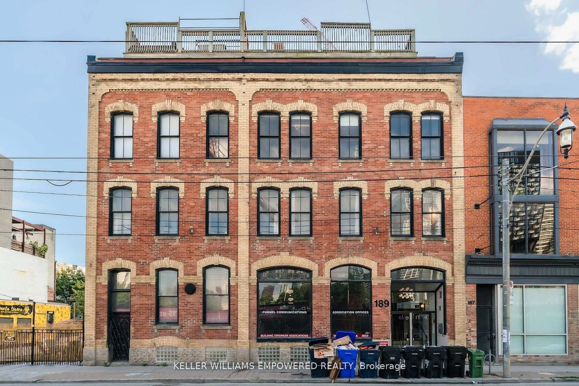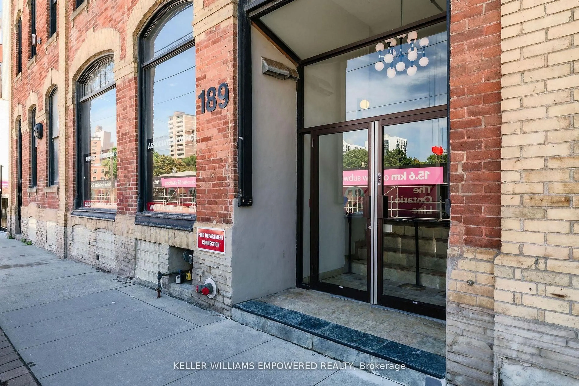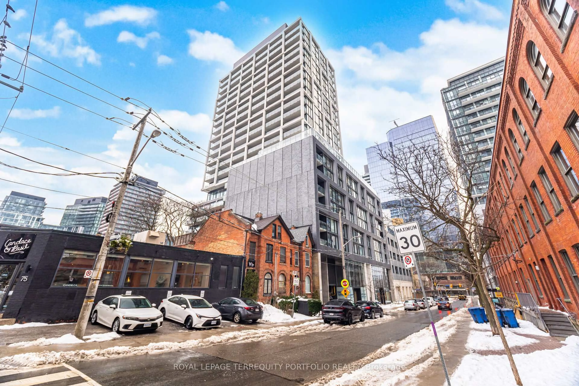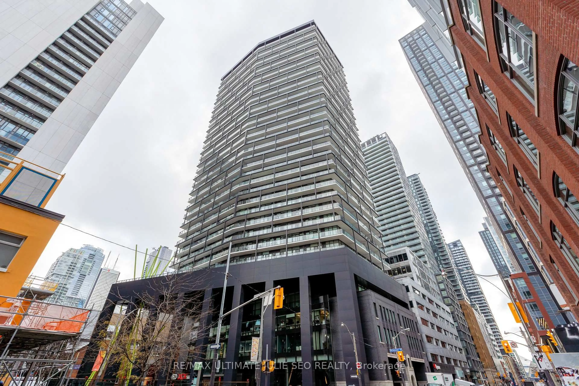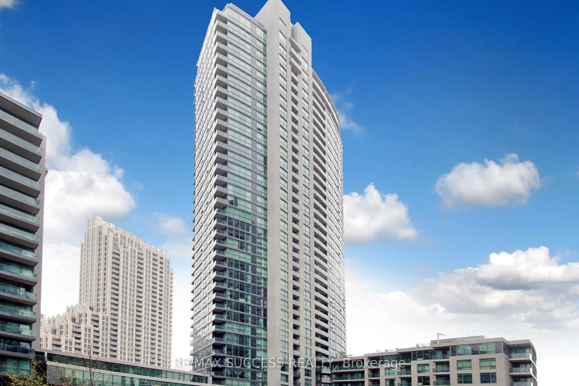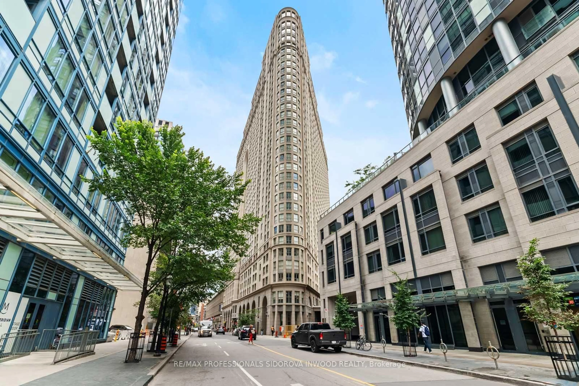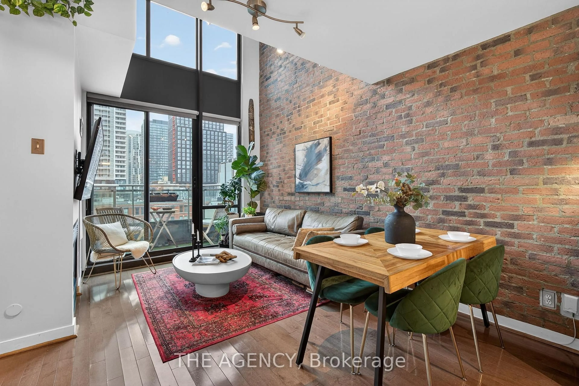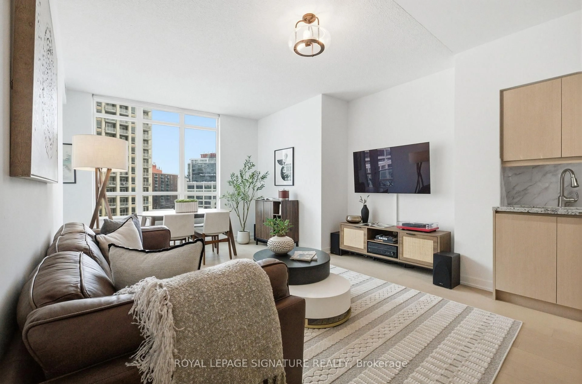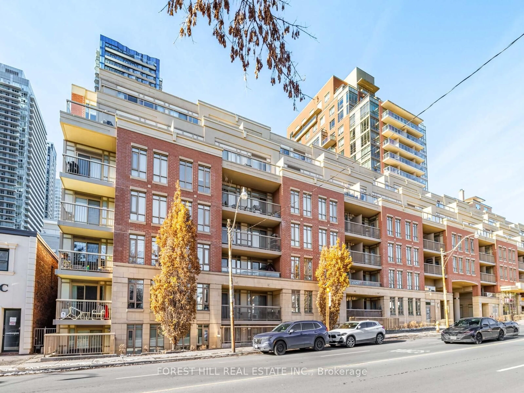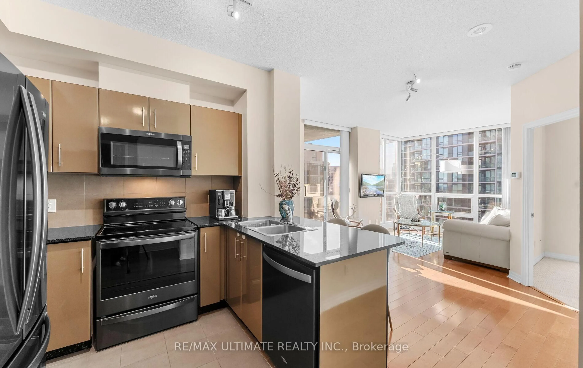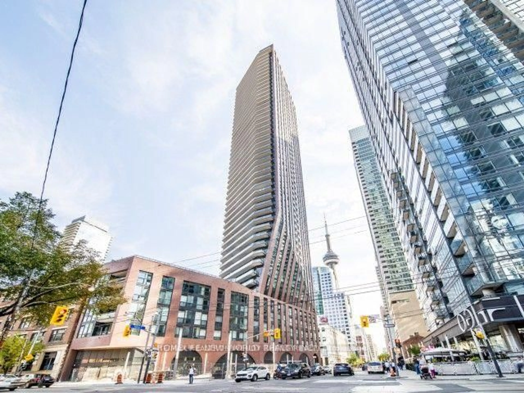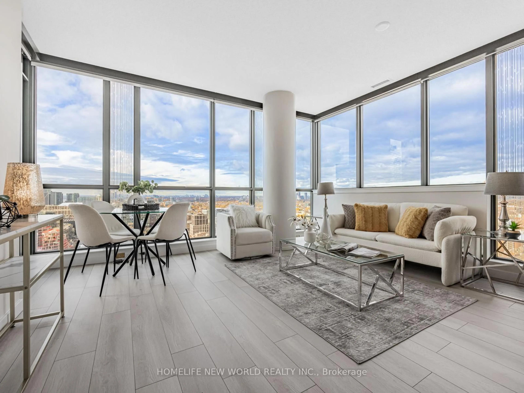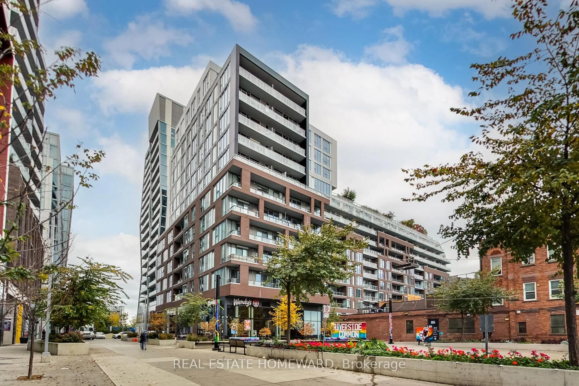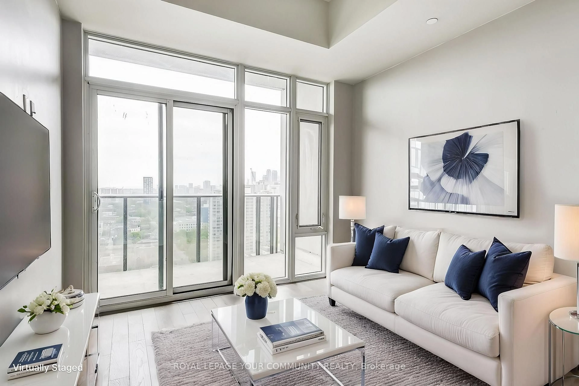189 Queen St #5, Toronto, Ontario M5A 1S2
Contact us about this property
Highlights
Estimated valueThis is the price Wahi expects this property to sell for.
The calculation is powered by our Instant Home Value Estimate, which uses current market and property price trends to estimate your home’s value with a 90% accuracy rate.Not available
Price/Sqft$844/sqft
Monthly cost
Open Calculator
Description
Welcome to Suite 5 at the iconic Boiler Factory Lofts, a boutique heritage conversion with only 11 units where authentic hard loft living meets warmth and character. This is the kind of space you usually see in movies or magazines--charming and architecturally unique--offering exceptional long-term value with the upcoming Ontario Line Subway and a redesigned park directly across the street. Approximately 900 sq.ft. of inspiring loft living features exposed brick and beams, soaring 10-ft ceilings, oversized factory-style windows filled with natural light, and a dramatic 30-ft statement chalkboard wall. The fully upgraded kitchen is built for serious cooking and entertaining, complete with ceiling-height cabinetry, a Viking professional gas range and hood, Blomberg fridge, Grohe semi-professional faucet, and Franke fireclay farmhouse sink. Thoughtful layout includes a spacious bedroom that easily fits a king-size bed, formal dining area, two closets, ensuite storage, and laundry closet. Step outside to your private 245-sq.ft. rooftop terrace-an urban oasis with striking skyline views, perfect for unforgettable evenings. Convenient parking on Britain Street with direct rear access. Walk Score of 98, just steps to St. Lawrence Market, Eaton Centre, Distillery District, Financial Core, parks, and quick access to the Gardiner and DVP. A rare offering for those who refuse to settle for cookie-cutter.
Property Details
Interior
Features
Flat Floor
Kitchen
3.89 x 2.73Stainless Steel Appl / Modern Kitchen / Breakfast Bar
Dining
6.74 x 3.85Combined W/Living / Beamed / Wainscoting
Living
6.74 x 3.85Combined W/Dining / Beamed / Picture Window
Br
3.44 x 3.42B/I Closet / Sliding Doors / Picture Window
Exterior
Features
Condo Details
Amenities
Bbqs Allowed
Inclusions
Property History
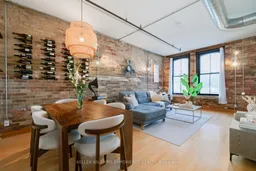 32
32