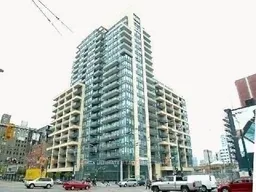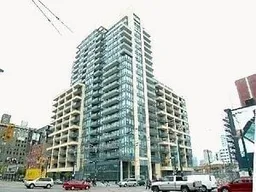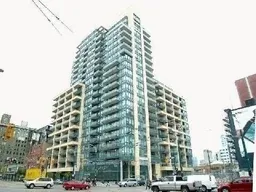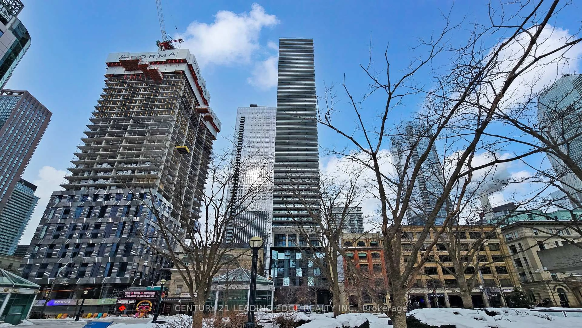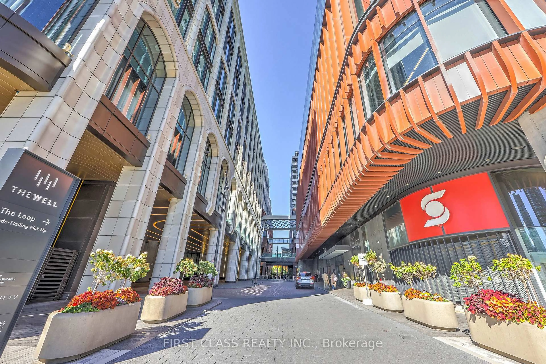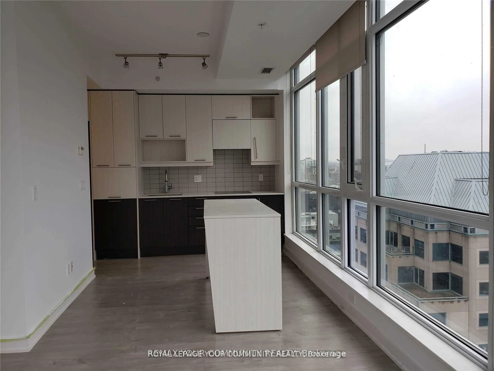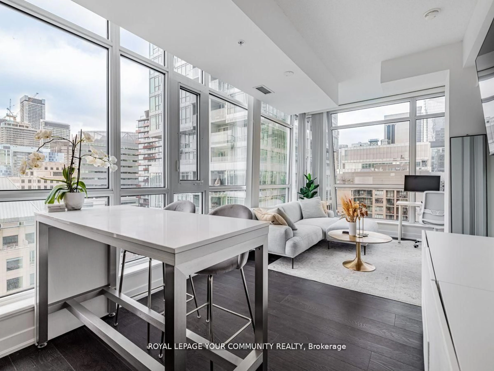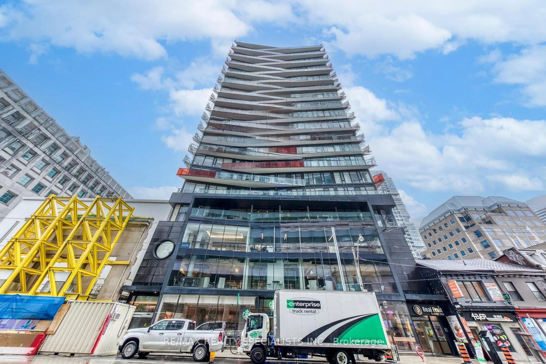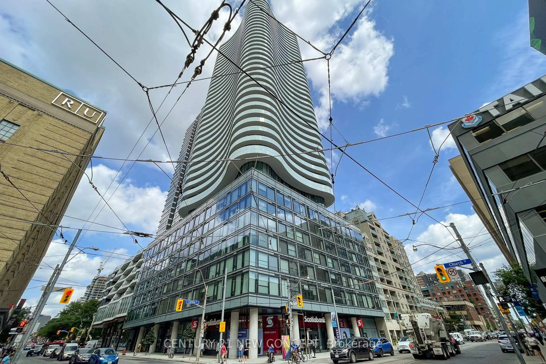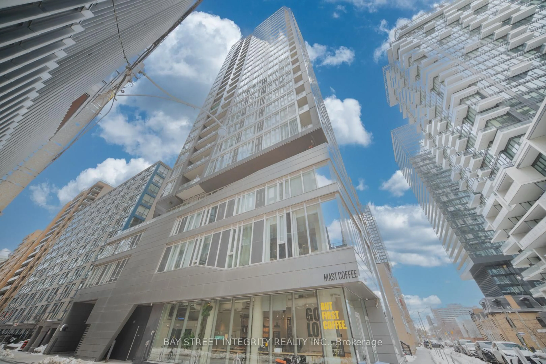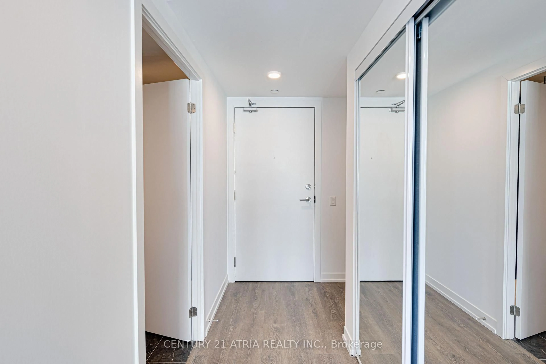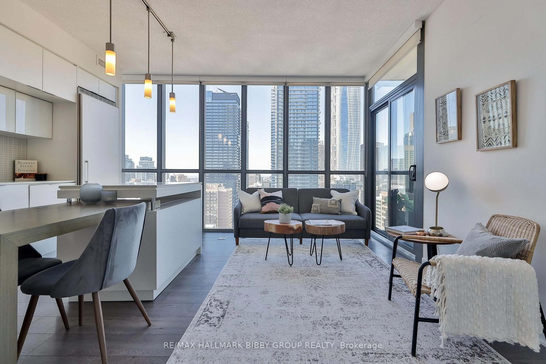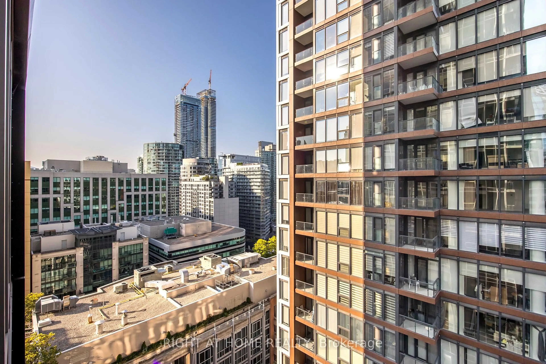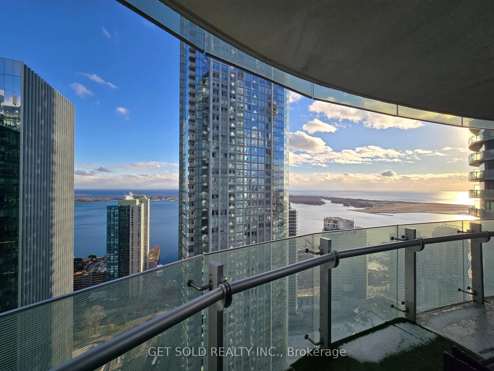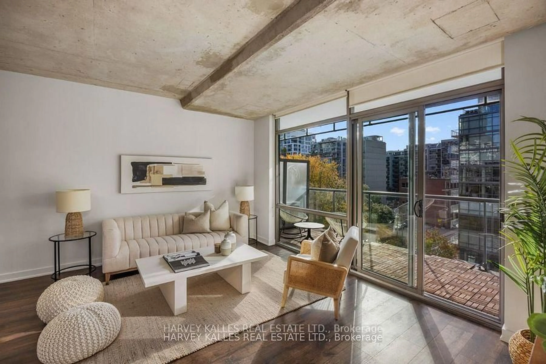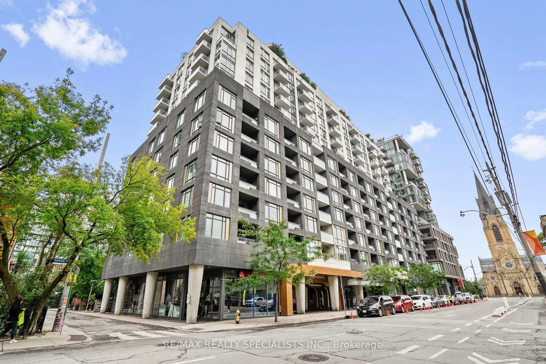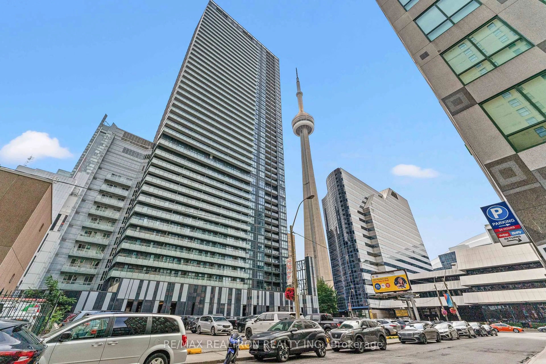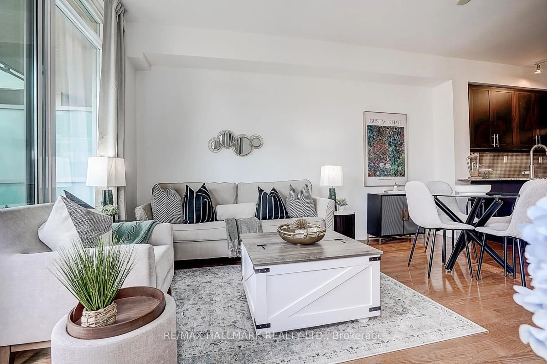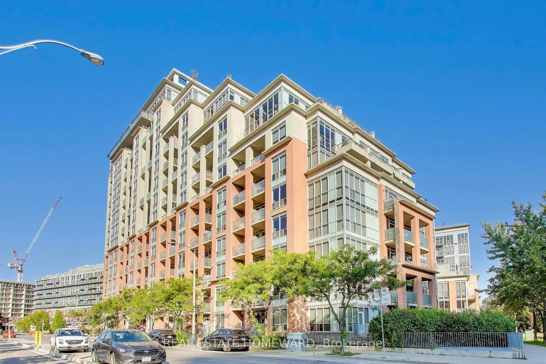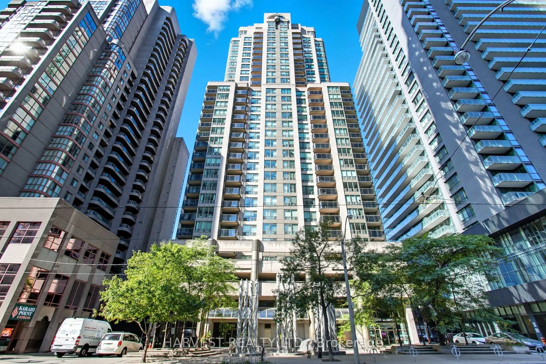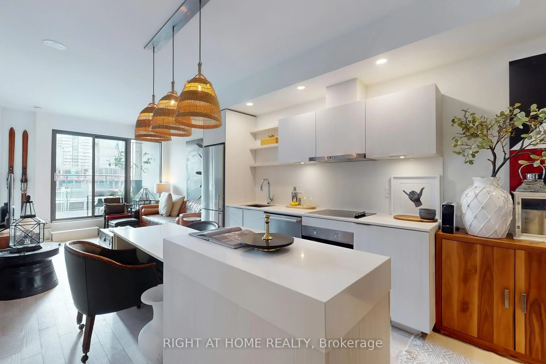Utilities included. Spacious, like a 2 Bedroom. Prestigious Hudson, Upscale Building with Designer Finishes. Stunning 1 Bedroom + Den has Walk In Closet, 2 Full Bathrooms + 9'Ceilings, Granite Kit, Floor To Ceiling Windows with Sunset West View of Lake + City, Large Private Balcony (Brick Surround), Master Bedroom with Luxury Marble Ensuite. Den/Office Has Built In Murphy Bed, 2 wardrobes, shelving and drawers. Dream Location. Walk to Parks, Business District, Entertainment District, Restaurants, Waterfront, Groceries + LCBO. Walk In Closet! West facing units are larger with room for a WIC. Stainless Steel Appliances, Built-in Microwave, Stacked Washer/Dryer, Bedroom Blackout Window Blind, 24Hr Concierge, Visitor Parking, Gym, Media Room, Party Room with Fireplace, Rooftop Terr. with BBQs, Billiards, Steam Room. Photos taken prior to current tenant move-in, bedroom ceiling light fixture has been changed since photos were taken.
Inclusions: Murphy Bed and Surrounding Cabinetry, plus Full Wall of Cabinetry (including shelving and hanging); Extra Flooring Pieces in boxes; existing Electric light fixtures; Built-in Vanity Mirror With Shelving and a Small Magnifying Mirror; Undermount Knife Magnets x2; Washer Dryer Stove/Oven Microwave Dishwasher.
