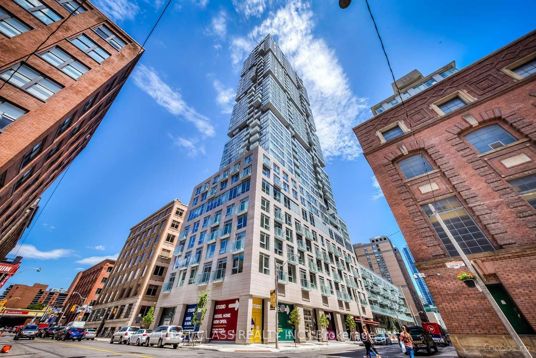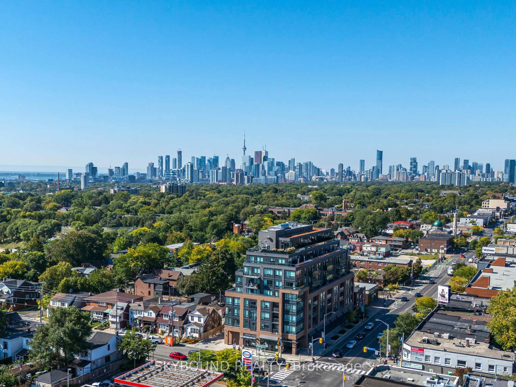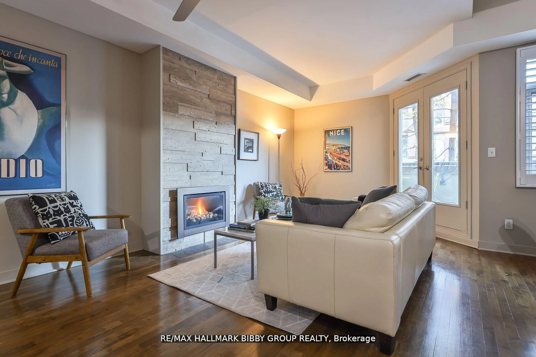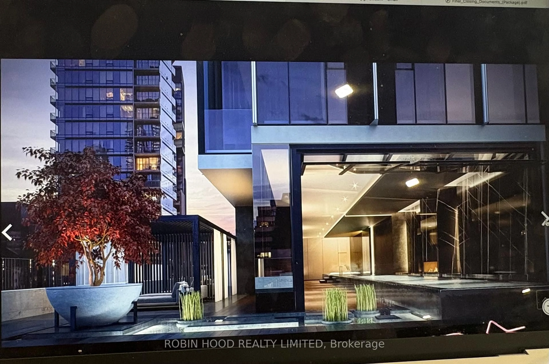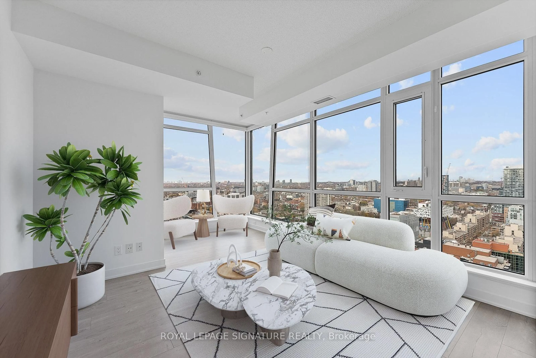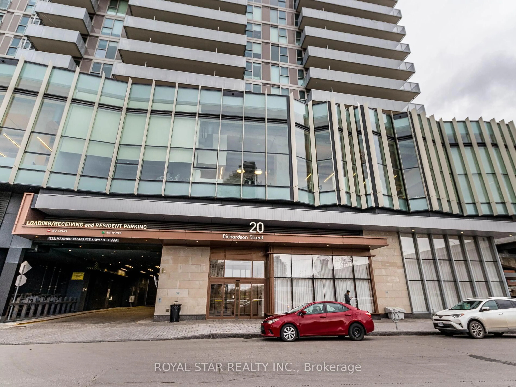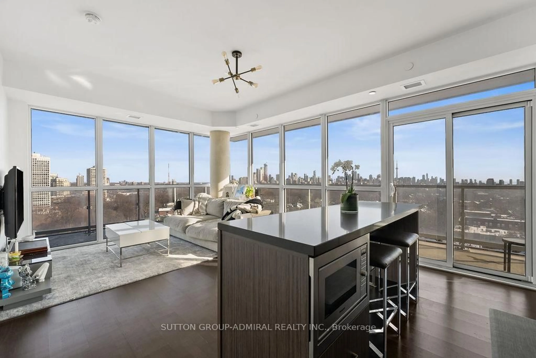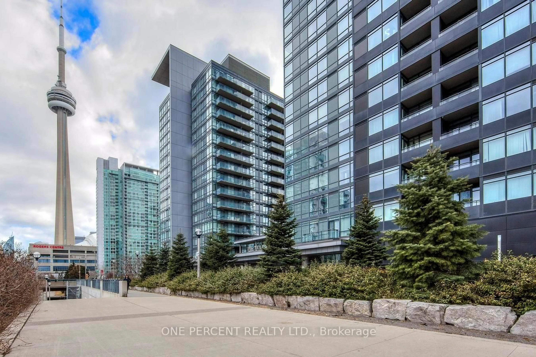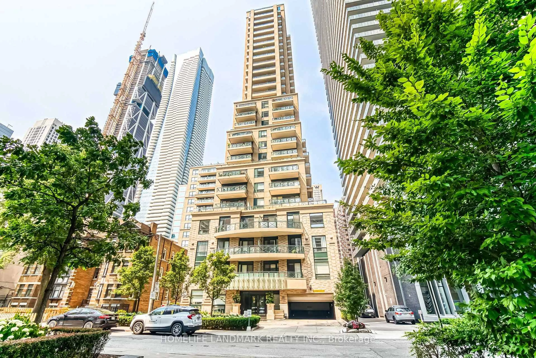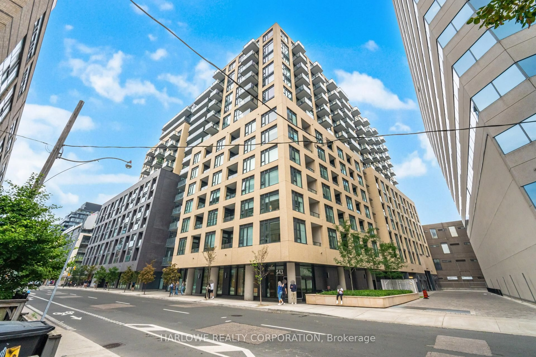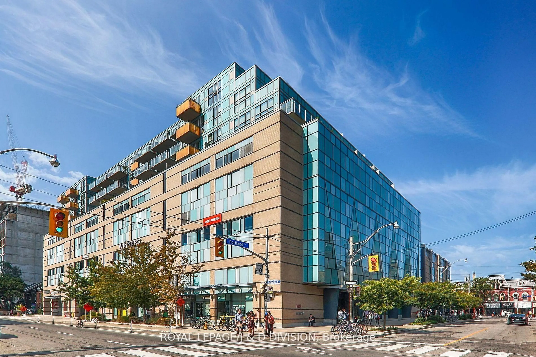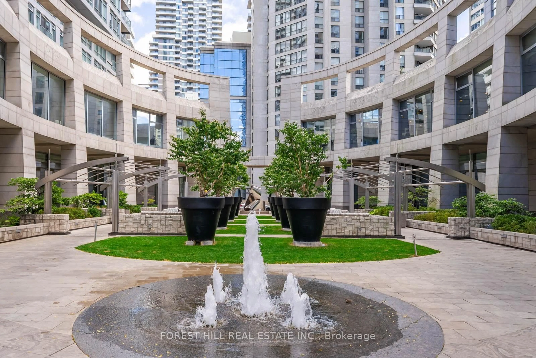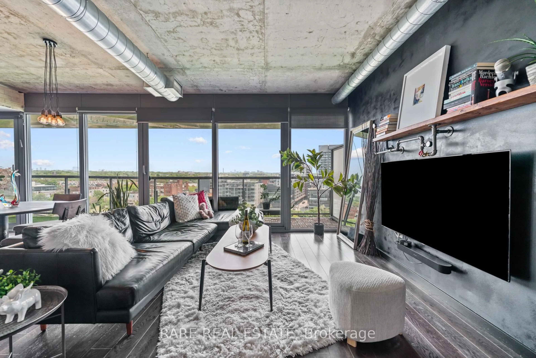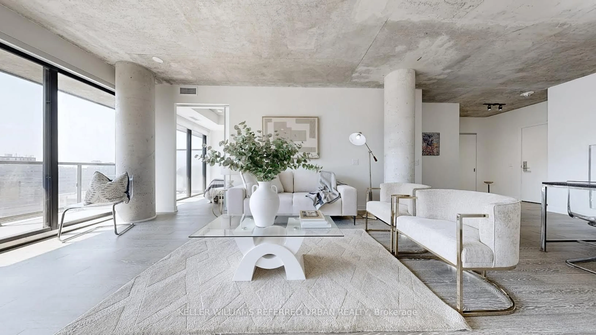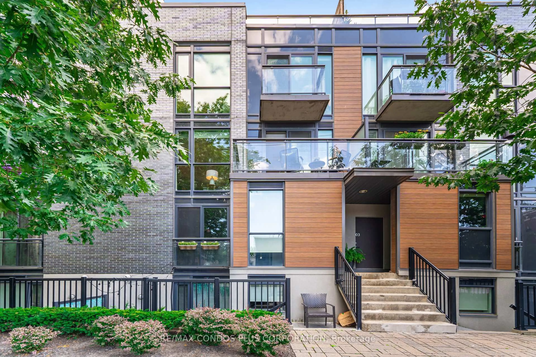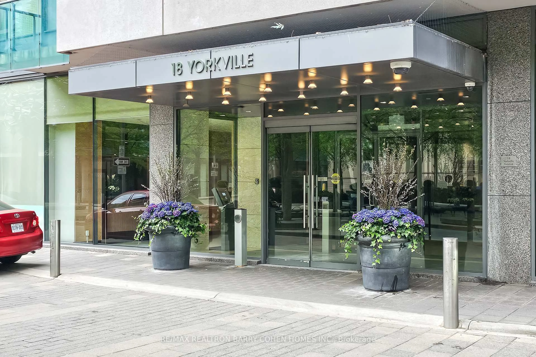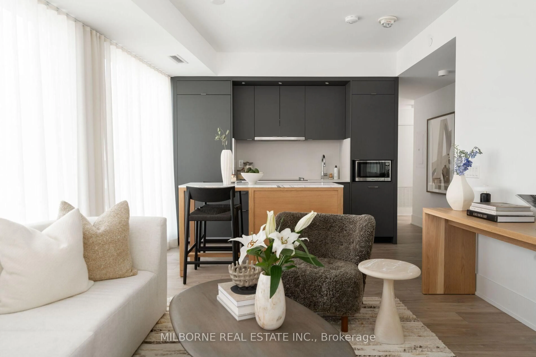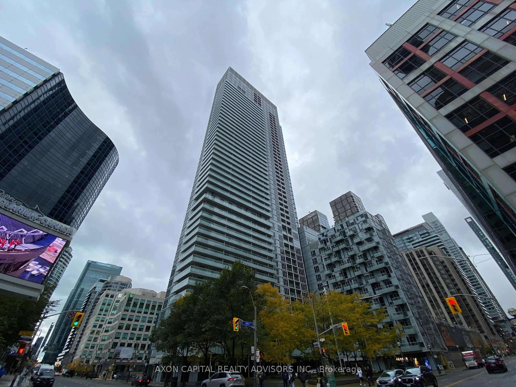Experience the ultimate in sophisticated urban living with this stunning southwest-facing corner suite, ideally located in the heart of Toronto's dynamic Entertainment District. Flooded with natural light, this exquisite 3-bedroom residenceshowcases panoramic city views, expansive open-concept living areas, and high-end designer finishes throughout. Residents enjoy world-class amenities, including a state-of-the-art fitness centre, rooftop terrace, pool, and 24-hour concierge service. Just steps from Toronto's finest restaurants, theatres, shopping, and nightlife, this address truly places you at the centre of it all. Presenting a rare investment opportunity, the suite is leased until September 2026 at $4,100 per month, combining exceptional income performance with long-term asset security. With its prime location, elegant design, and proven financial strength, this residence represents the perfect harmony of luxury living and investment value in one of Toronto's most sought-after neighbourhoods.
Inclusions: All Existing Built-In Appliances(stove, Fridge, Dishwasher, Microwave), Washer, Dryer, Window Coverings. PARKING AND LOCKER***Great Amenities: Outdoor Pool/Hot Tub, Steam Room, Party Room, Gym, BBQ, W/Dining
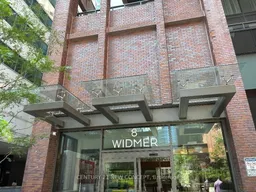 39
39

