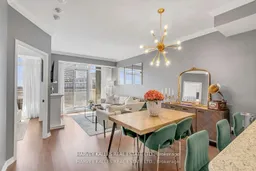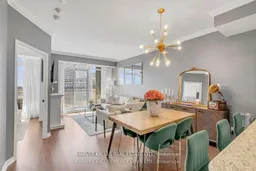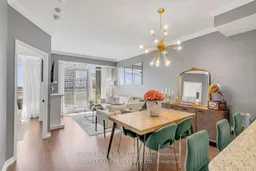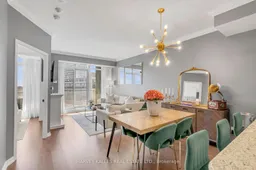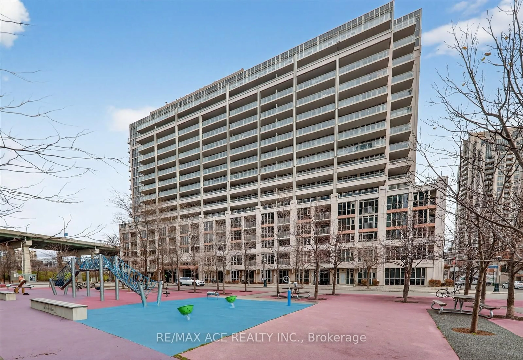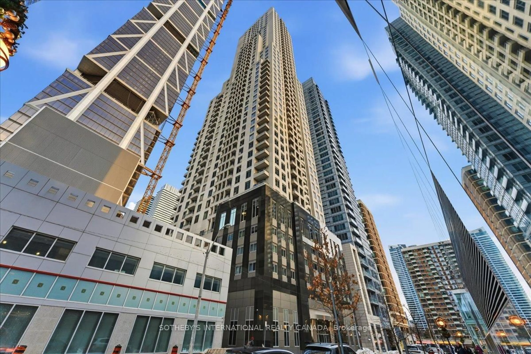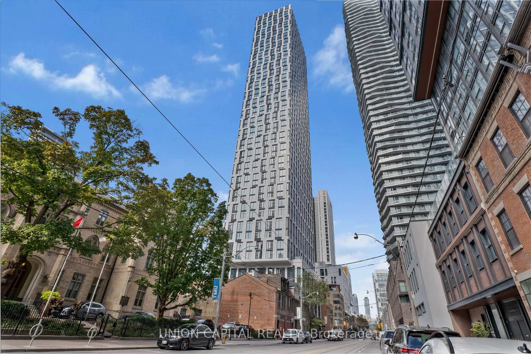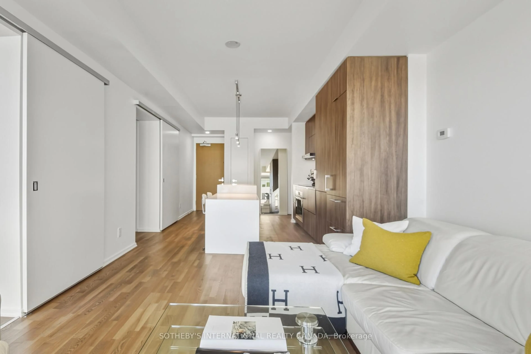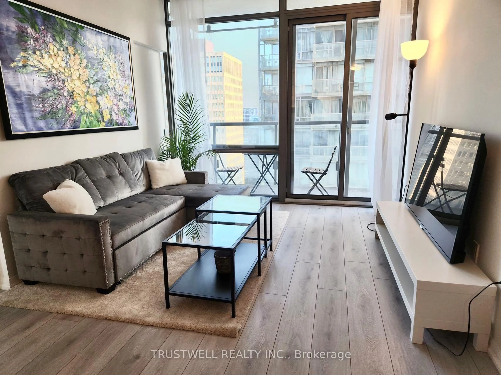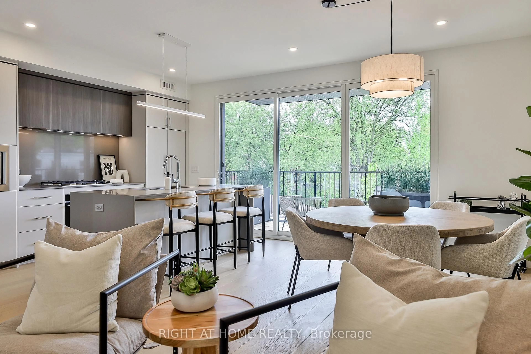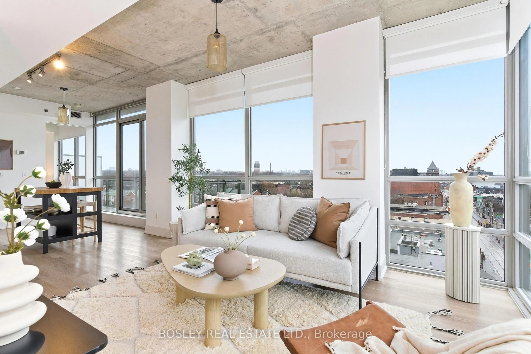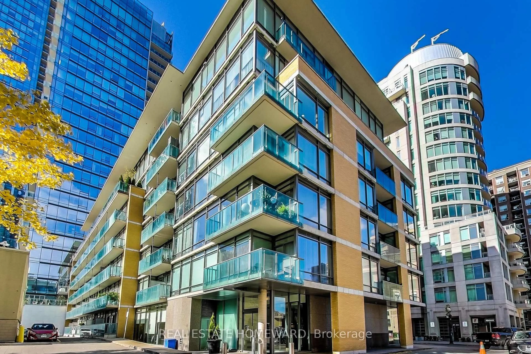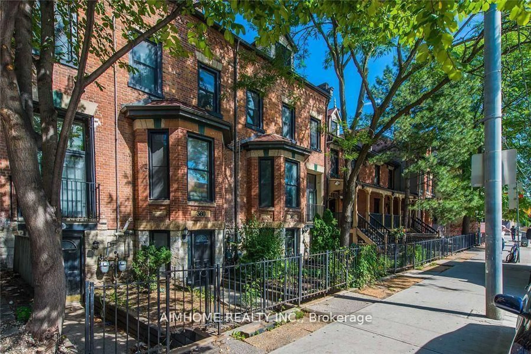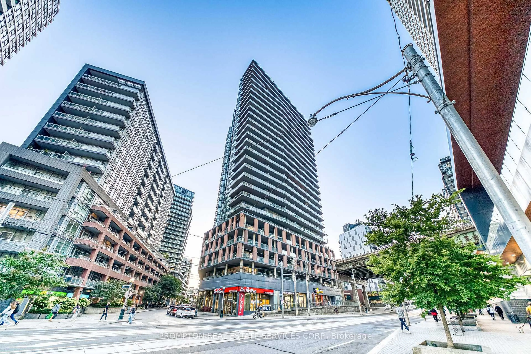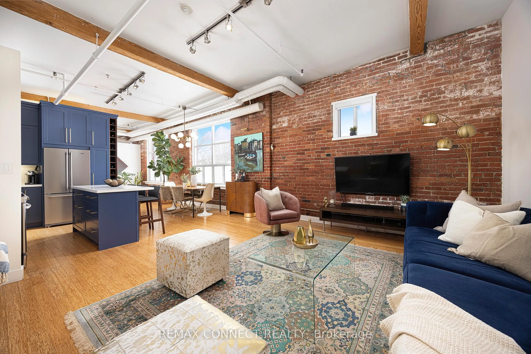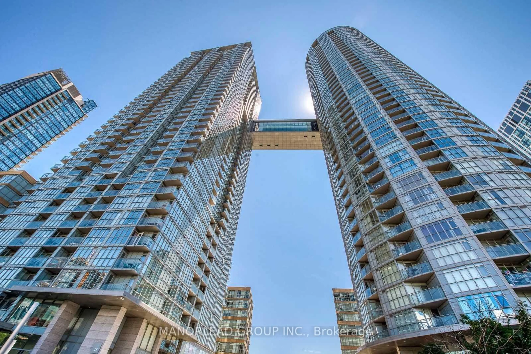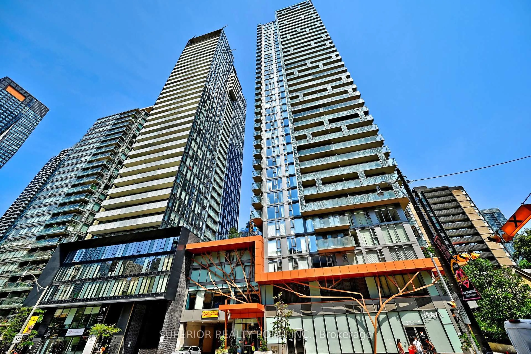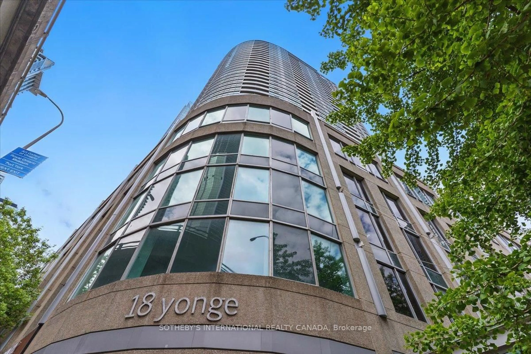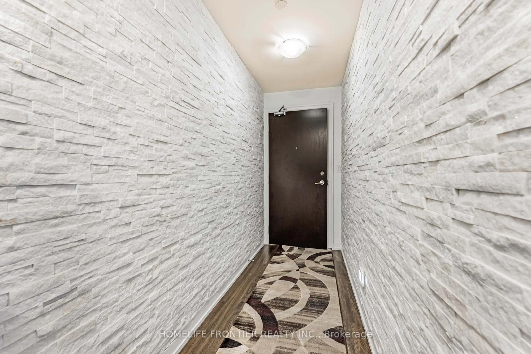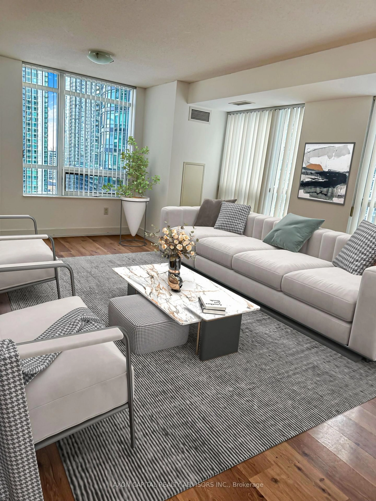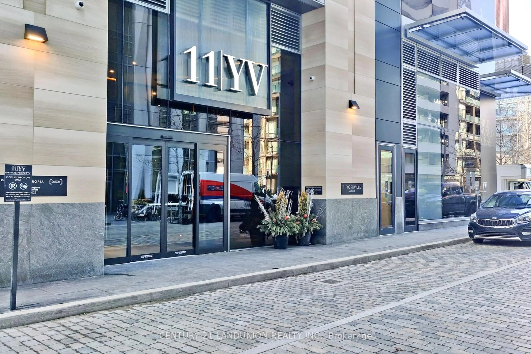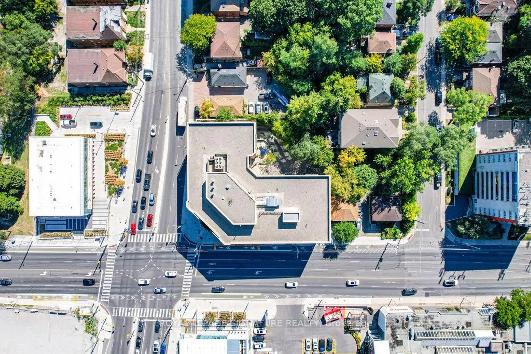Step into this beautifully upgraded 2-bedroom, 2-bathroom south-facing unit, offering unobstructed lake views from the primary bedroom, living room, dining area, and kitchen. With 800 sq. ft. of bright and stylish living space, this condo has been thoughtfully enhanced with $30K in UPGRADES including a modernized kitchen, smoothed ceilings, renovated bathrooms, upgraded light fixtures, fresh paint, and sleek new trim. The primary bedroom features stunning lake views, and the second bedroom is customized to fit a queen bed for spacious living. Also, perfect for a nursery or home office. Enjoy full-size appliances, a smart split-bedroom layout, and a walkout balcony perfect for soaking in the scenery. This unit includes a locker and a prime parking spot located right next to the elevator for ultimate convenience. Located just steps from TTC transit stops and within walking distance of the upcoming FIFA 2026 stadium, this is an opportunity you wont find anywhere else on the market. Across From Transit & Waterfront Parks/Trails! Fantastic Community With Downtown Convenience! Steps To The Bentway + Loblaws, Shoppers, and Billy Bishop Airport! Easy access to Lakeshore/Highways.
Inclusions: Stainless Kitchen Appliances: Side By Side Fridge With Ice/Water Dispenser, Stove, Dishwasher, Microwave. Front Load Stacked Washer/Dryer. Blinds, Light Fixtures. Parking & Locker Included.
