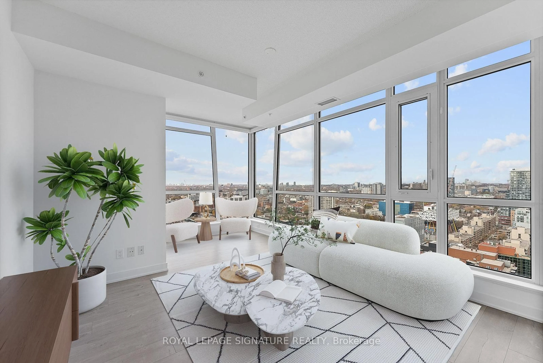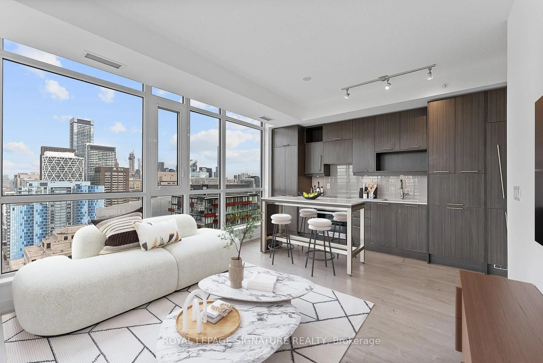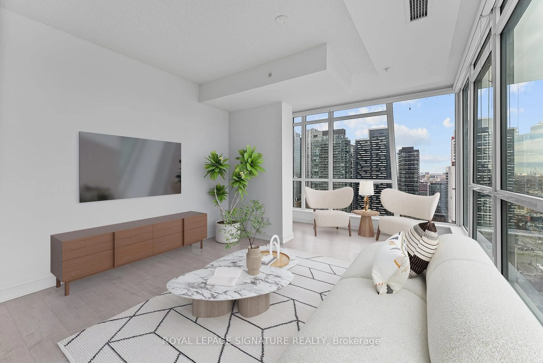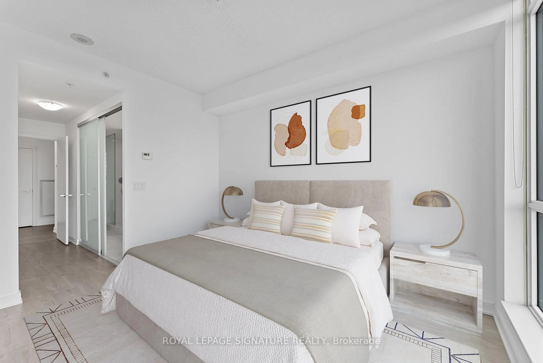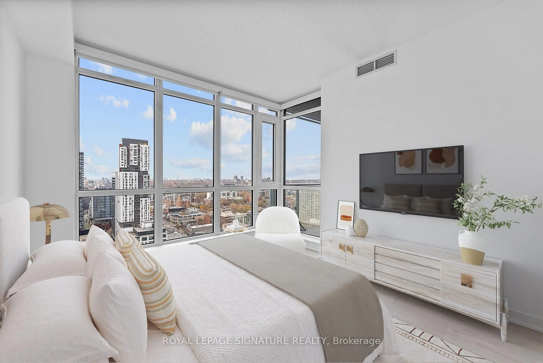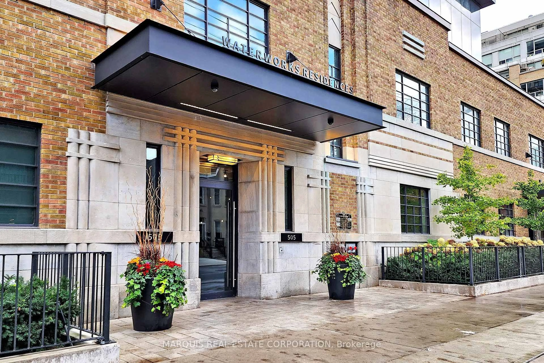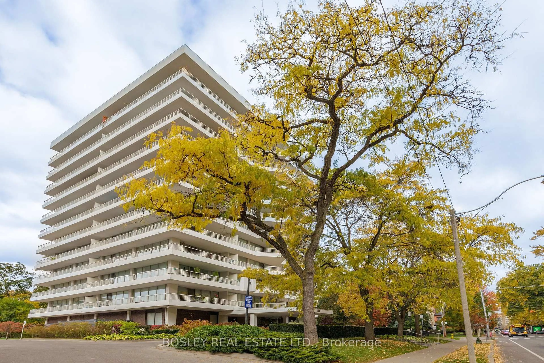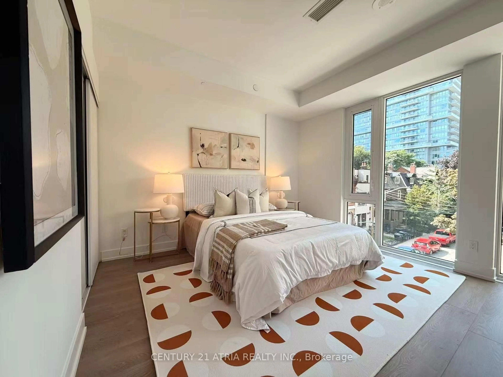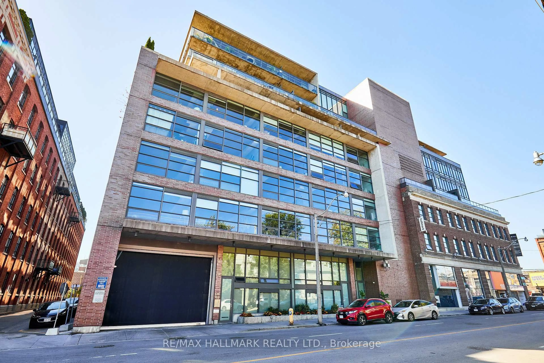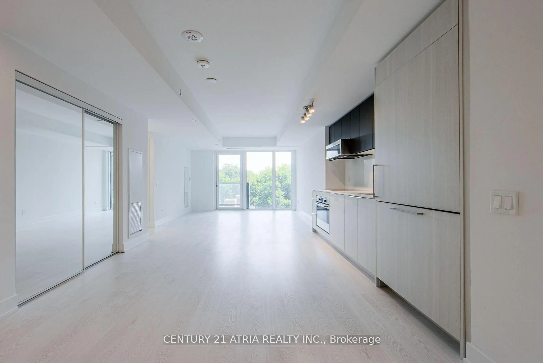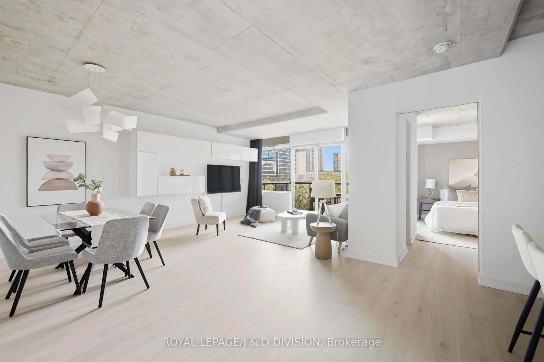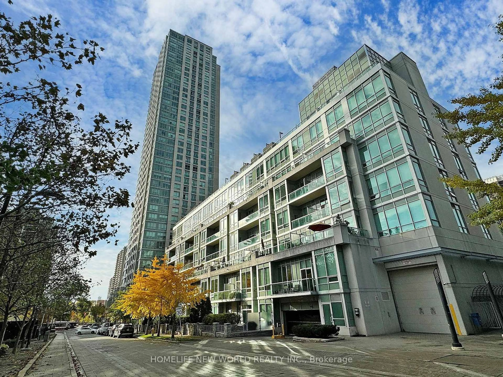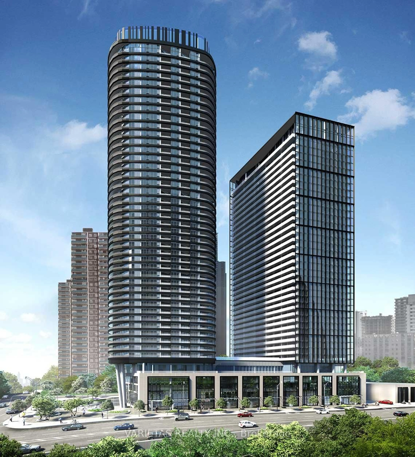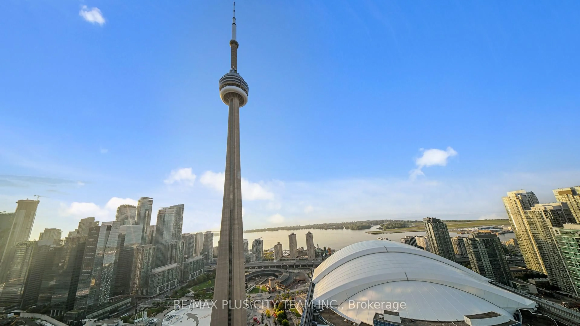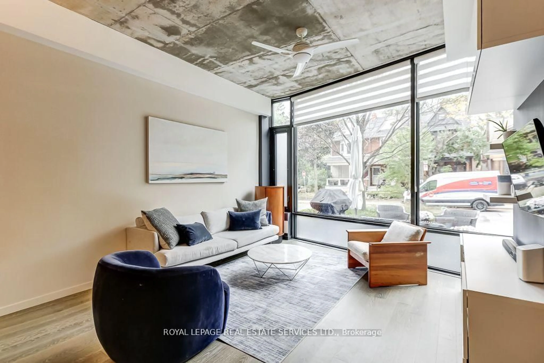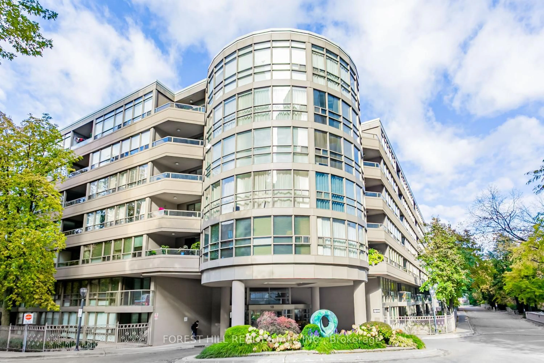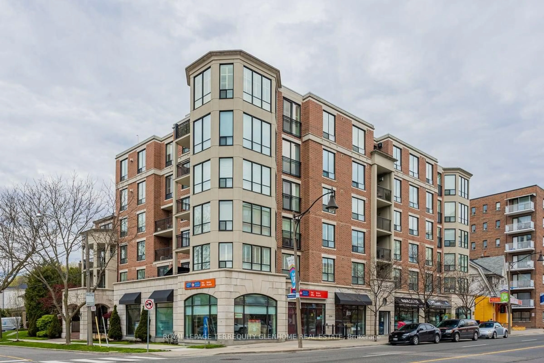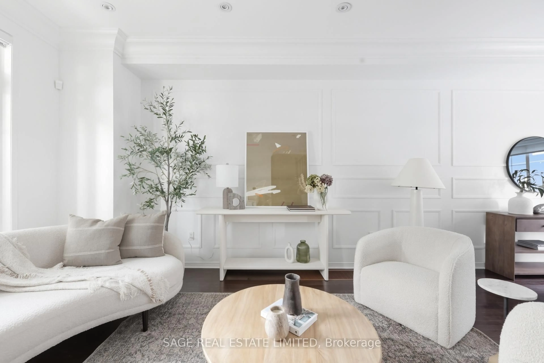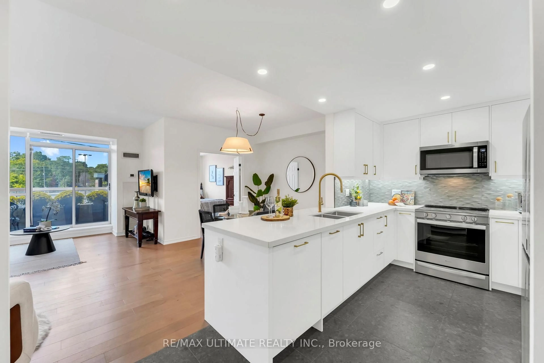199 Richmond St #2906, Toronto, Ontario M5V 0H4
Contact us about this property
Highlights
Estimated valueThis is the price Wahi expects this property to sell for.
The calculation is powered by our Instant Home Value Estimate, which uses current market and property price trends to estimate your home’s value with a 90% accuracy rate.Not available
Price/Sqft$843/sqft
Monthly cost
Open Calculator
Description
Live high above the city buzz at the intersection of Toronto's entertainment and business districts. Introducing Suite 2906 at Studio on Richmond - a rarely offered, true 3-bedroom sky residence that checks every box. Perched on the 29th floor, this nearly 1,050 sq. ft. corner suite is filled with natural light and sweeping city views through floor-to-ceiling windows, delivering spacious, family-sized living in the heart of downtown. The open-concept living and dining area feels bright, airy, and welcoming - perfect for cozy nights in or hosting with ease. The sleek, European-inspired kitchen features integrated Miele appliances, contemporary finishes, and a generous island that doubles as a breakfast bar and gathering spot. A smart, well-designed layout offers privacy and flexibility across all three bedrooms. The primary retreat is spacious and serene, complete with a large closet and spa-inspired 4-piece ensuite. Two additional bedrooms, each with oversized windows and great proportions, easily adapt as kids' rooms, guest suites, or stylish work-from-home spaces. True 3-bedroom downtown condos like this - with enclosed rooms and no compromise on flow or comfort - are a rare find. With two full bathrooms, excellent storage, parking, and a thoughtfully designed, no-wasted-space floor plan, this suite is completely move-in ready for families or professionals looking to grow without giving up location or lifestyle. Studio on Richmond is a design-forward, amenity-rich building offering 24-hour concierge, a full fitness centre, party and media rooms, and a show-stopping rooftop terrace with hot tub, steam rooms, and panoramic skyline views. Step outside to the Financial and Entertainment Districts, PATH, subway, Queen and King streetcars, top-tier dining, shopping, and theatre. Bright. Functional. Rare. If you've been waiting for a true 3-bedroom with incredible light, a smart layout, and big city views - this is the one.
Property Details
Interior
Features
Flat Floor
Living
4.66 x 3.85Laminate / Combined W/Dining / W/O To Balcony
Dining
4.66 x 3.85Laminate / Combined W/Living / Nw View
Kitchen
2.35 x 4.52B/I Appliances / Backsplash
Primary
3.76 x 3.17Laminate / 4 Pc Ensuite / Large Closet
Exterior
Features
Parking
Garage spaces 1
Garage type Underground
Other parking spaces 0
Total parking spaces 1
Condo Details
Amenities
Concierge, Guest Suites, Gym, Party/Meeting Room, Rooftop Deck/Garden
Inclusions
Property History
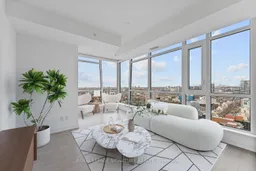 21
21

