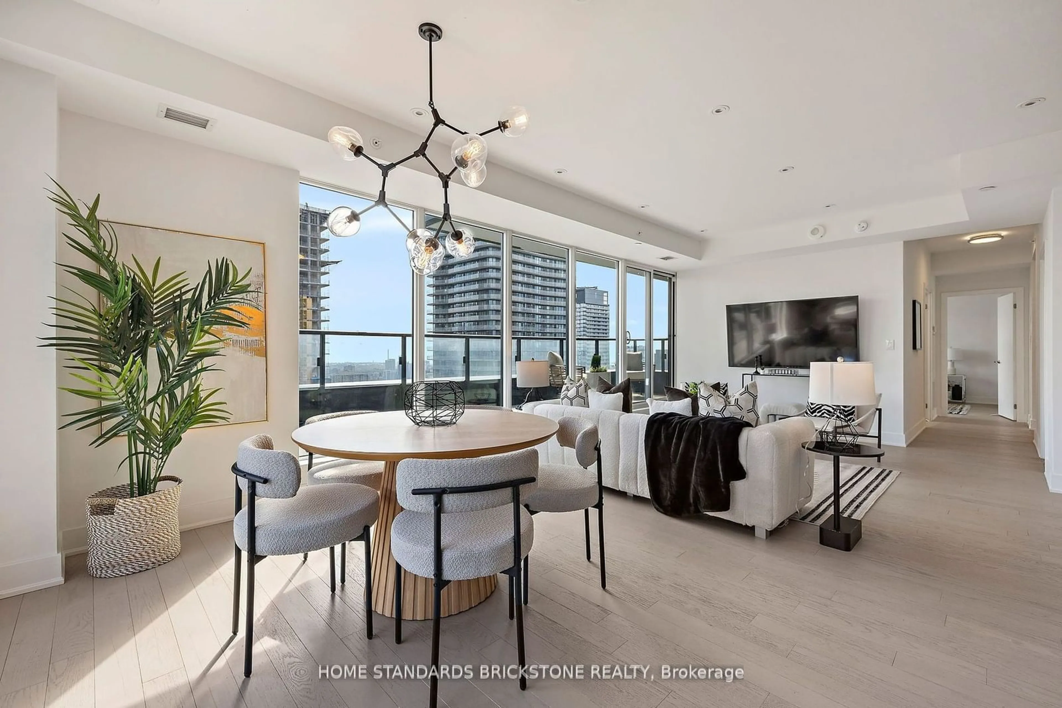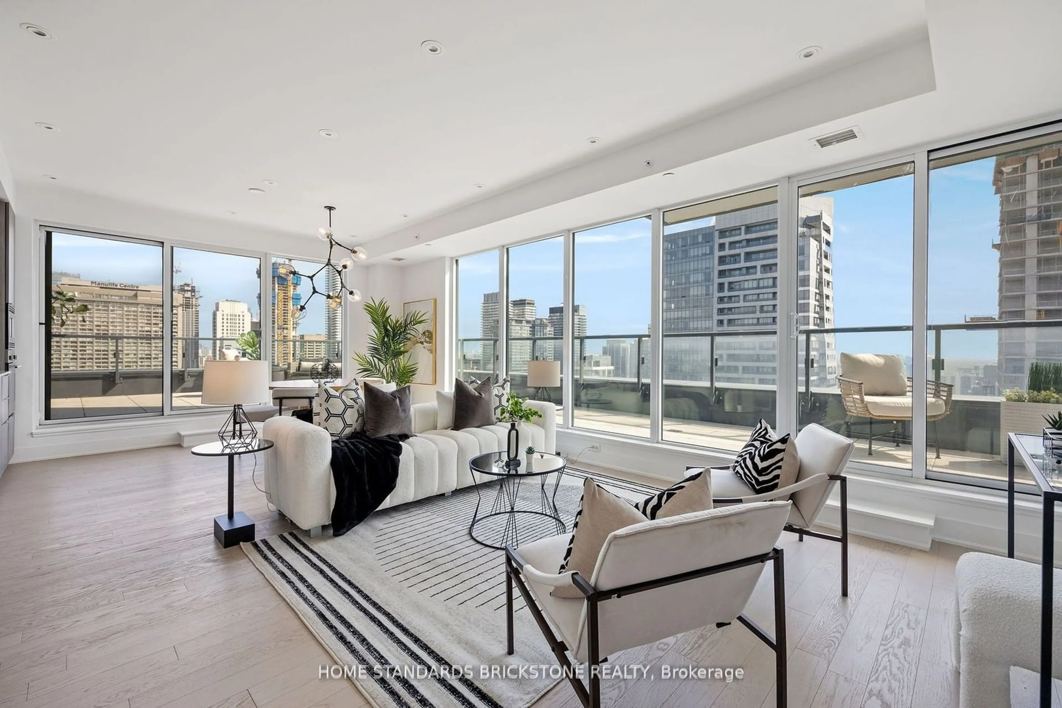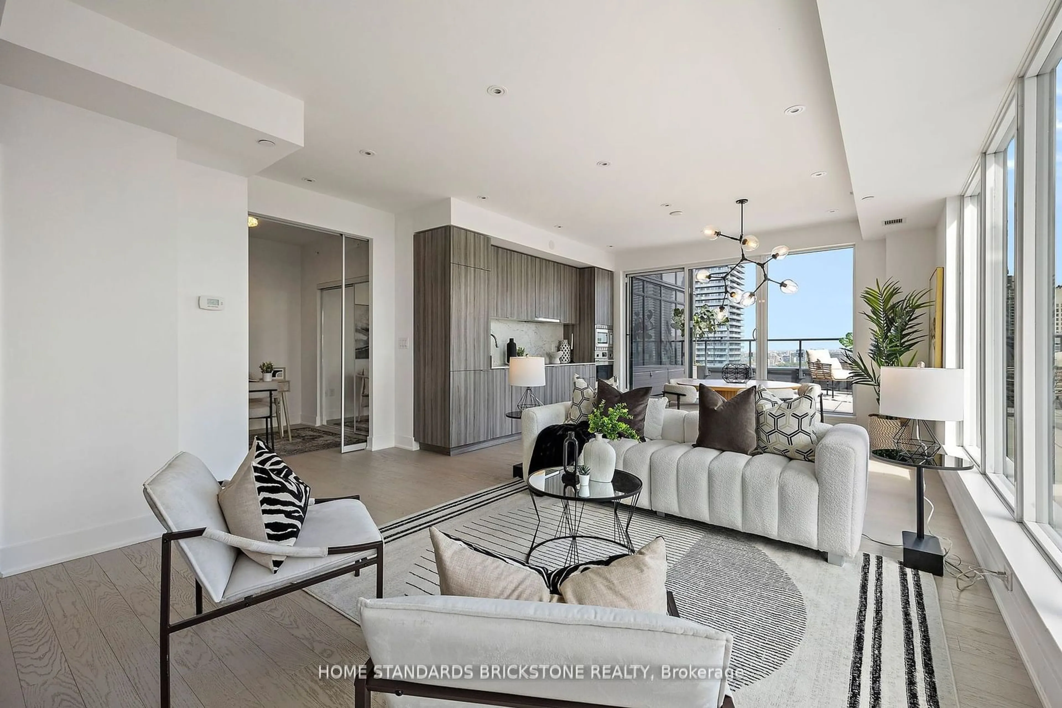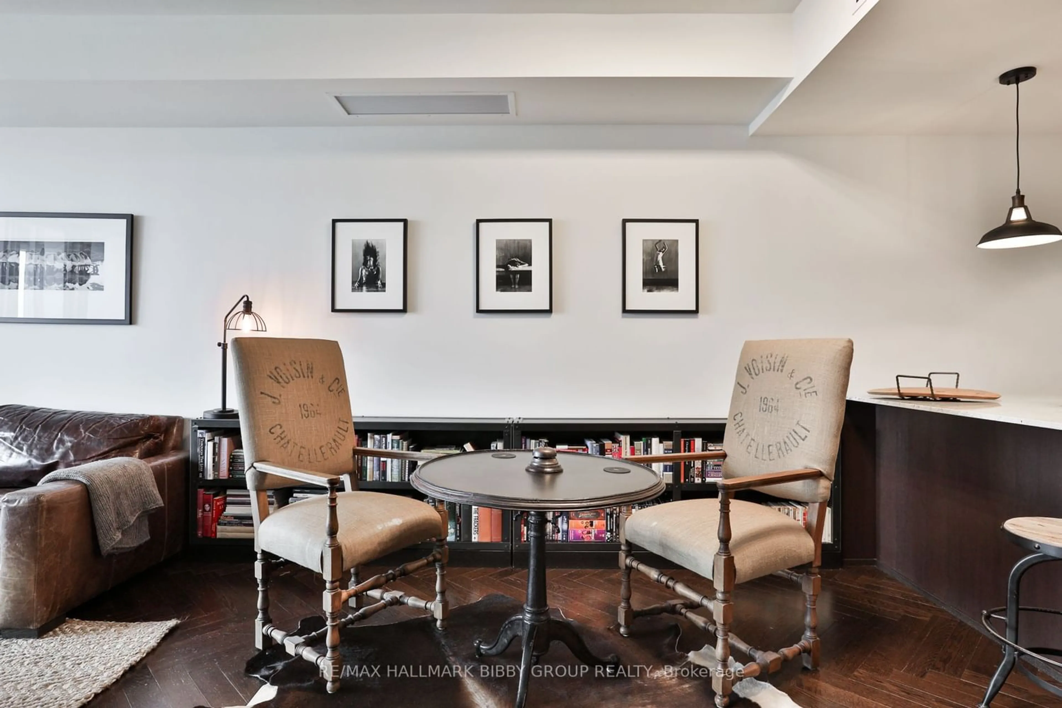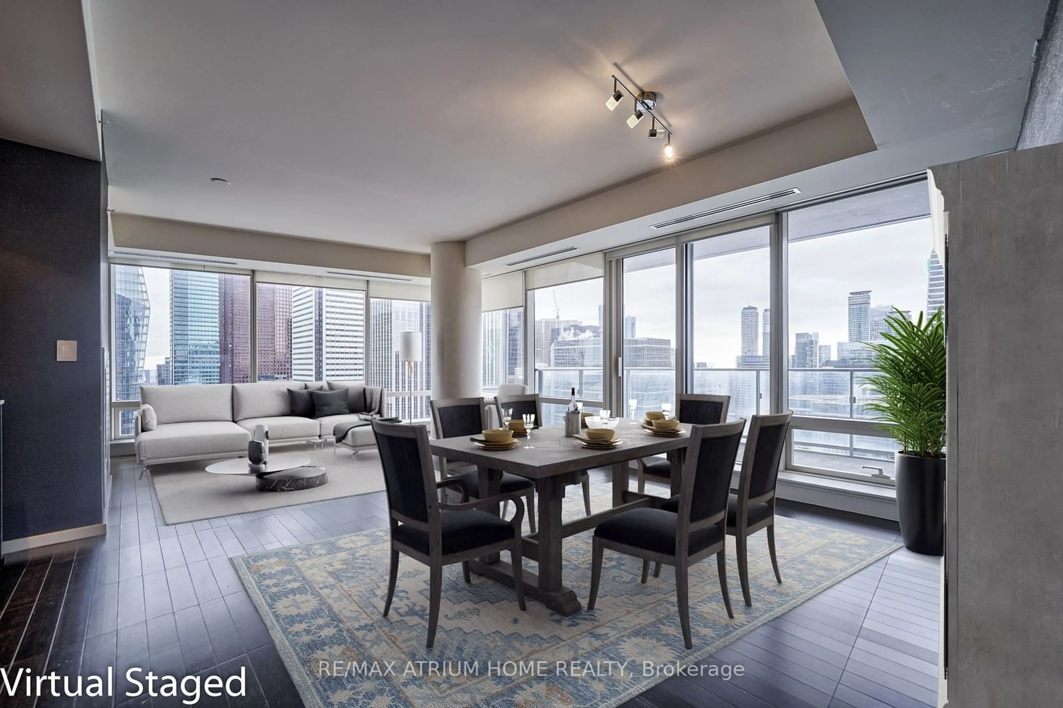955 Bay St #3907, Toronto, Ontario M5S 0C6
Contact us about this property
Highlights
Estimated ValueThis is the price Wahi expects this property to sell for.
The calculation is powered by our Instant Home Value Estimate, which uses current market and property price trends to estimate your home’s value with a 90% accuracy rate.$1,800,000*
Price/Sqft$0/sqft
Days On Market21 days
Est. Mortgage$0/mth
Maintenance fees$935/mth
Tax Amount (2024)$7,222/yr
Description
Welcome to the Britt Condos, where luxury meets convenience in the heart of downtown Toronto. This unit offers over 1500 sqft of ample livingspace, including 1059 sqft indoors and an additional 400+ sqft of private terrace. Enjoy the breathtaking, unobstructed city views from theexpansive terrace, perfect for soaking in both sunrise and sunset year-round. Extra balcony w/o from the primary bedroom is another lovelyfeature. Open concept living room and a modern kitchen equipped with built-in appliances create an ideal setting for comfortable living. Thebalcony door to the terrace beside the kitchen is specially made for this unit. Two premium parking spots located right next to elevators on P1level side-by-side. Situated just steps away from Yorkville, Wellesley Subway Station, U of T, TMU, Queen's Park, hospitals, grocery stores,countless restaurants, and more, convenience is at your fingertip. World-Class Amenities Include: Outdoor Pool, Rooftop Deck, Jacuzzi, Spa,Sauna, Gym, Party Room, Media Room, Yoga Studio, Visitor Parking & 24 Hour Concierge For Your Peace Of Mind.
Property Details
Interior
Features
Flat Floor
Dining
7.35 x 4.39Combined W/Living / W/O To Terrace / W/O To Balcony
Living
7.35 x 4.39Combined W/Dining / W/O To Terrace
Kitchen
2.74 x 4.39B/I Appliances / Closet / Quartz Counter
Prim Bdrm
3.66 x 3.05W/I Closet / 4 Pc Ensuite / W/O To Terrace
Exterior
Features
Parking
Garage spaces 2
Garage type Underground
Other parking spaces 0
Total parking spaces 2
Condo Details
Amenities
Concierge, Exercise Room, Outdoor Pool, Recreation Room, Rooftop Deck/Garden, Visitor Parking
Inclusions
Property History
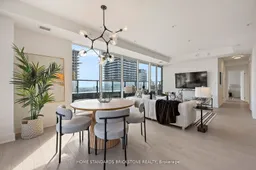 36
36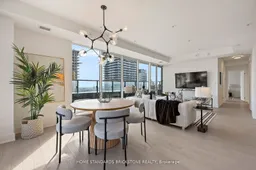 36
36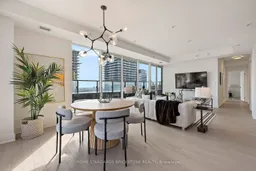 36
36Get up to 1% cashback when you buy your dream home with Wahi Cashback

A new way to buy a home that puts cash back in your pocket.
- Our in-house Realtors do more deals and bring that negotiating power into your corner
- We leverage technology to get you more insights, move faster and simplify the process
- Our digital business model means we pass the savings onto you, with up to 1% cashback on the purchase of your home
