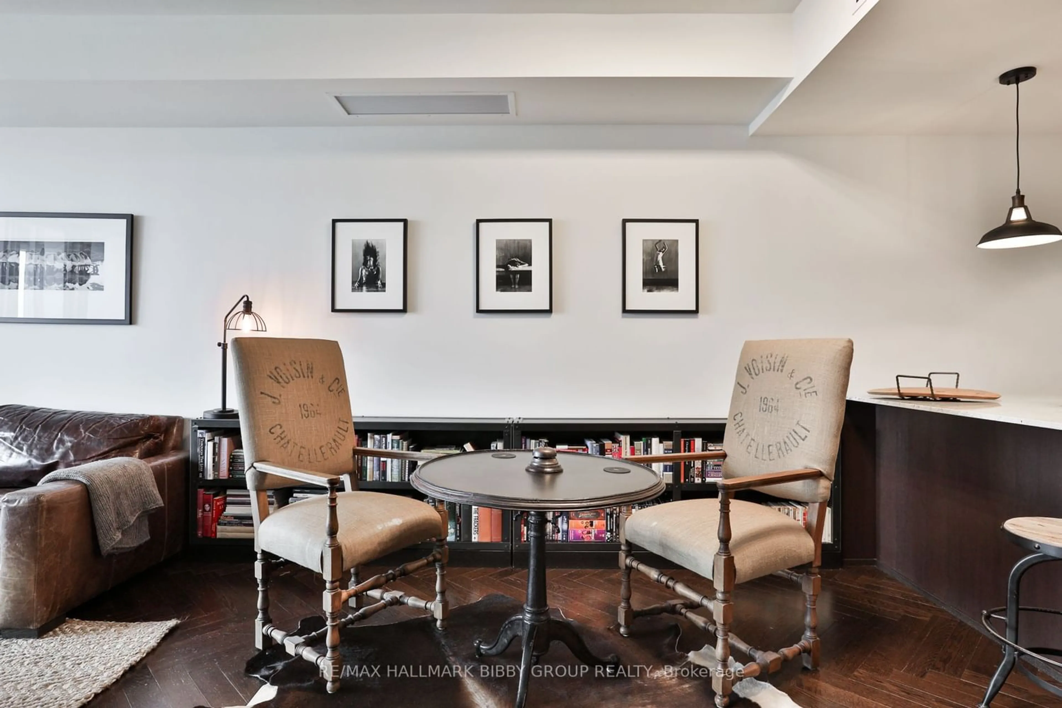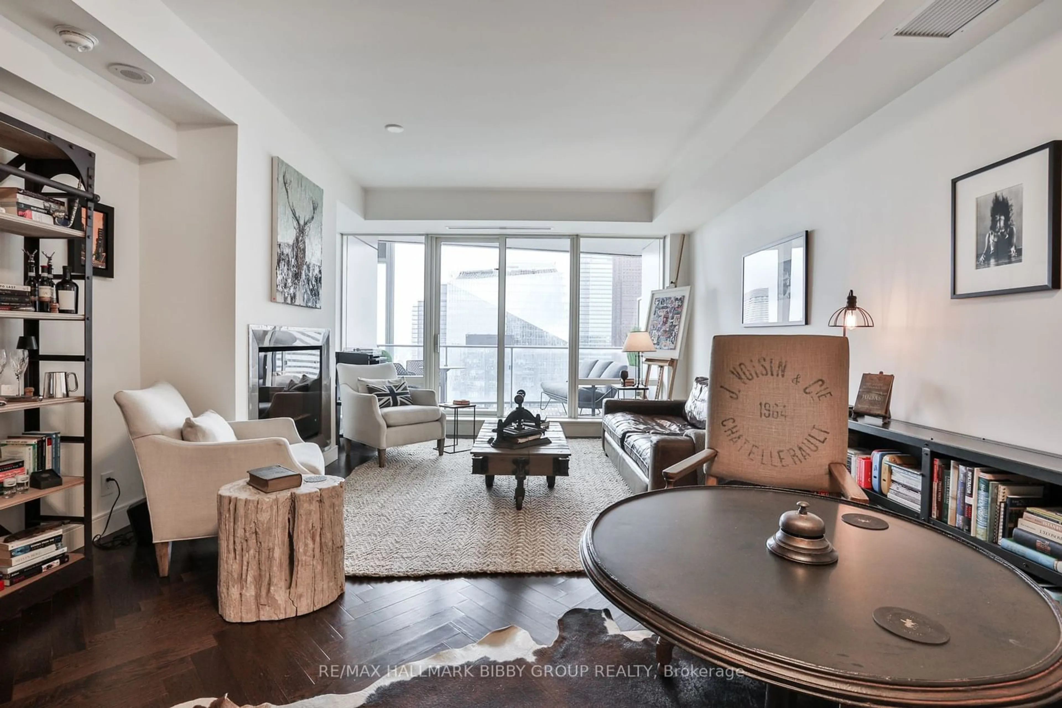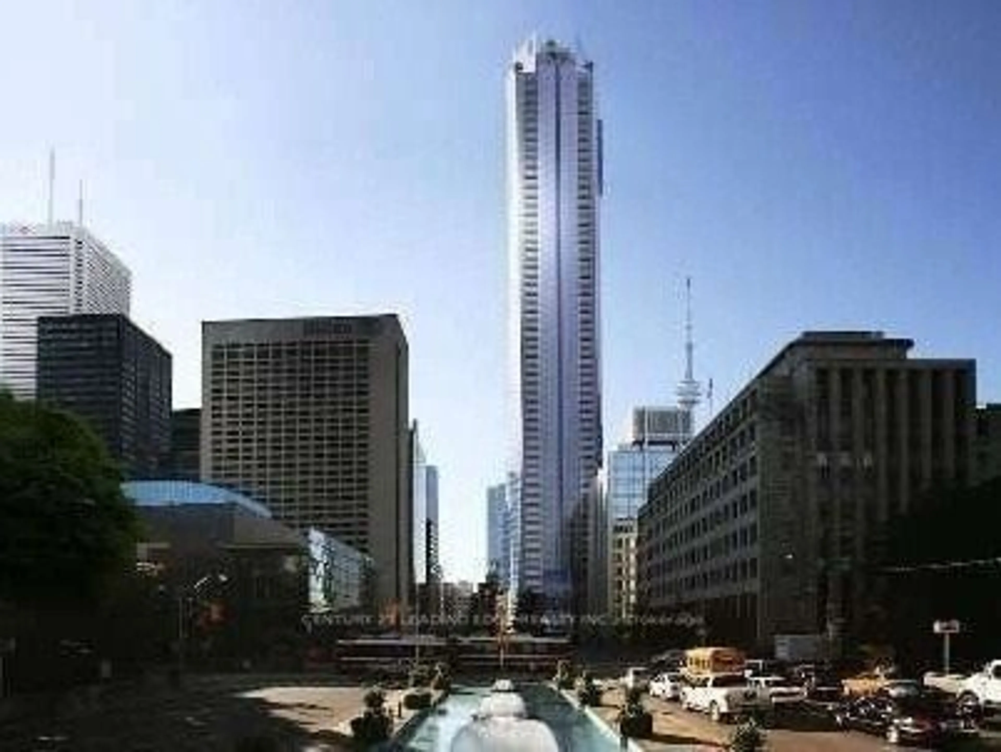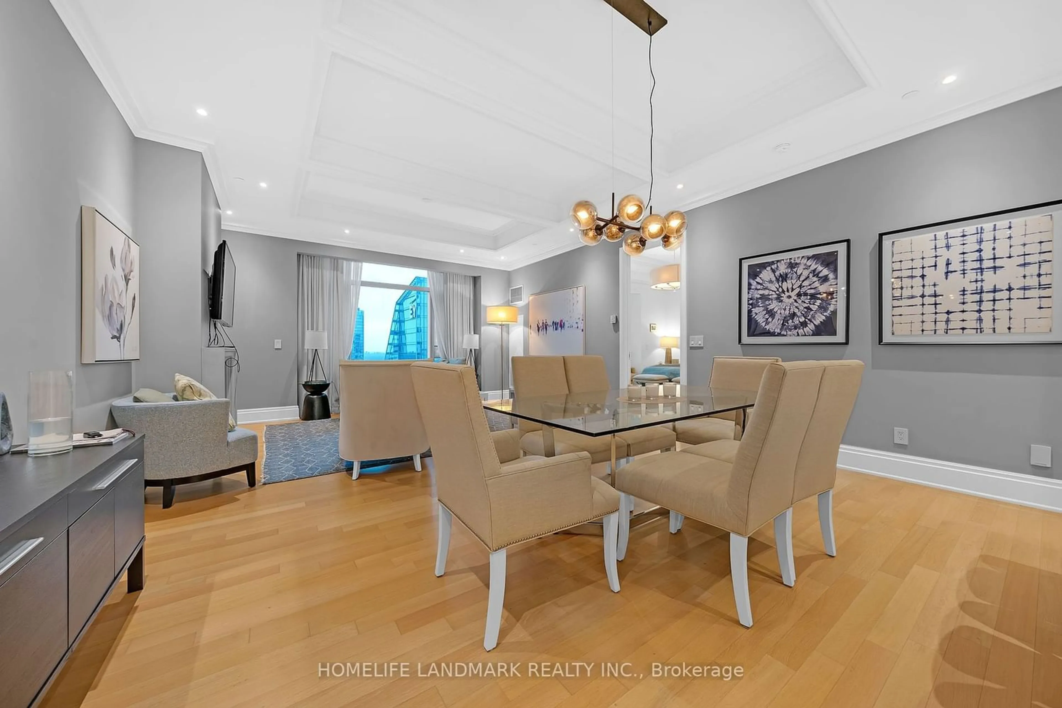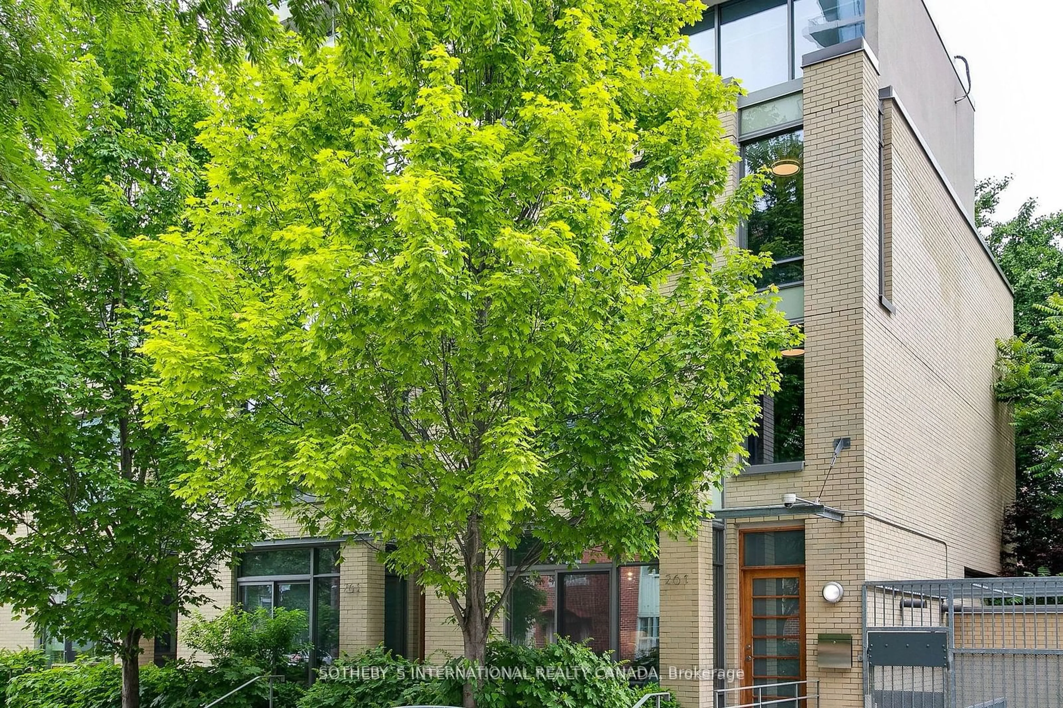180 University Ave #4707, Toronto, Ontario M5H 0A2
Contact us about this property
Highlights
Estimated ValueThis is the price Wahi expects this property to sell for.
The calculation is powered by our Instant Home Value Estimate, which uses current market and property price trends to estimate your home’s value with a 90% accuracy rate.$1,889,000*
Price/Sqft$1,205/sqft
Days On Market75 days
Est. Mortgage$7,730/mth
Maintenance fees$1756/mth
Tax Amount (2023)$8,295/yr
Description
Rarely Does A Residence Of Such Great Importance & Unrivaled Luxury Become Available In The Shangri-La Toronto Residences. Extensively Upgraded & Customized Throughout, This Two-Bedroom Masterpiece Showcases Refined Interior Finishes & Breathtaking Views. The Sun-Drenched Principal Rooms Offer An Unrivaled Living Experience With A Cozy Gas Fireplace & Seamless Integrate Into A Rare, East-Facing Terrace. The Modern Boffi Kitchen Provides Ample Storage & Top Of The Line Built-In Appliances By Miele & Bosch. The Decadent, Primary Bedroom Retreat Features A Large Walk-In Closet With A Poliform System & Spa-Like Five Piece Marble Clad Ensuite Bathoom With Heated Floors. The Second Bedroom Is Perfect For All Guests Or Effortlessly Accommodates The Perfect Home Office. The Residence Offers Private Access To World Class Amenities Including A 24-Hour Concierge, State Of The Art Wellness & Fitness Facility, Hammam Spa, Indoor Pool, Lobby Lounge, Bosk Restaurant & Valet Parking.
Property Details
Interior
Features
Main Floor
Foyer
3.21 x 1.98Hardwood Floor / W/I Closet
Dining
6.73 x 4.34Hardwood Floor / Open Concept / East View
Kitchen
5.13 x 2.83Hardwood Floor / B/I Appliances / Breakfast Bar
Living
6.73 x 4.34Hardwood Floor / Gas Fireplace / W/O To Terrace
Exterior
Features
Parking
Garage spaces 1
Garage type Underground
Other parking spaces 0
Total parking spaces 1
Condo Details
Amenities
Car Wash, Concierge, Exercise Room, Gym, Indoor Pool, Party/Meeting Room
Inclusions
Property History
 40
40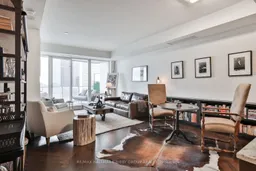 38
38Get up to 1% cashback when you buy your dream home with Wahi Cashback

A new way to buy a home that puts cash back in your pocket.
- Our in-house Realtors do more deals and bring that negotiating power into your corner
- We leverage technology to get you more insights, move faster and simplify the process
- Our digital business model means we pass the savings onto you, with up to 1% cashback on the purchase of your home
