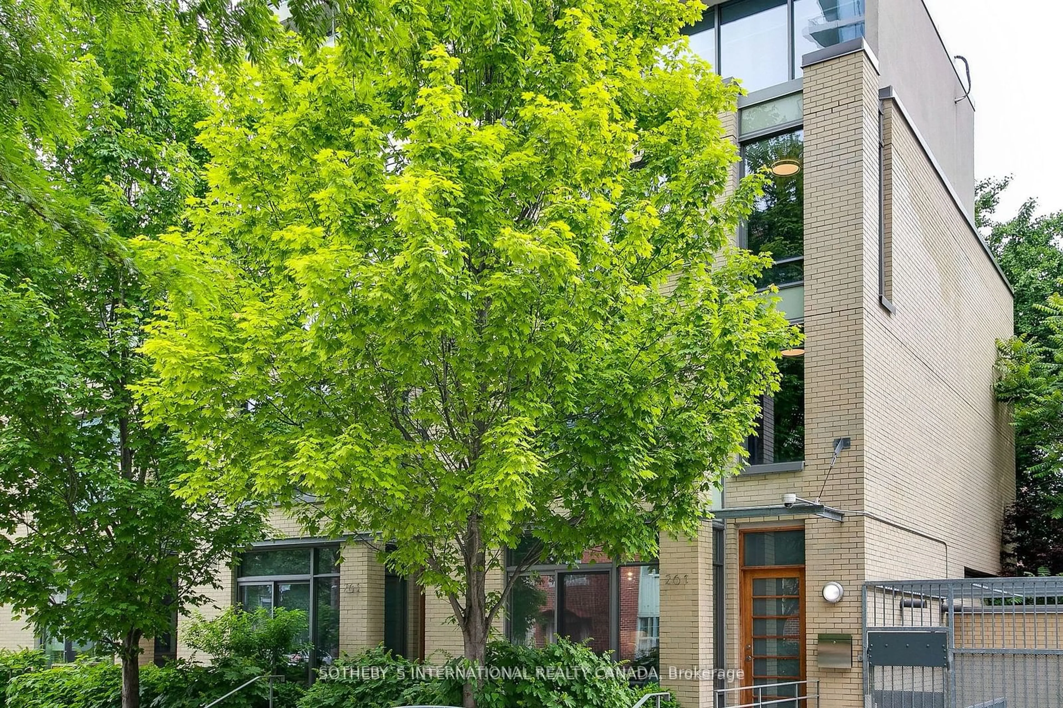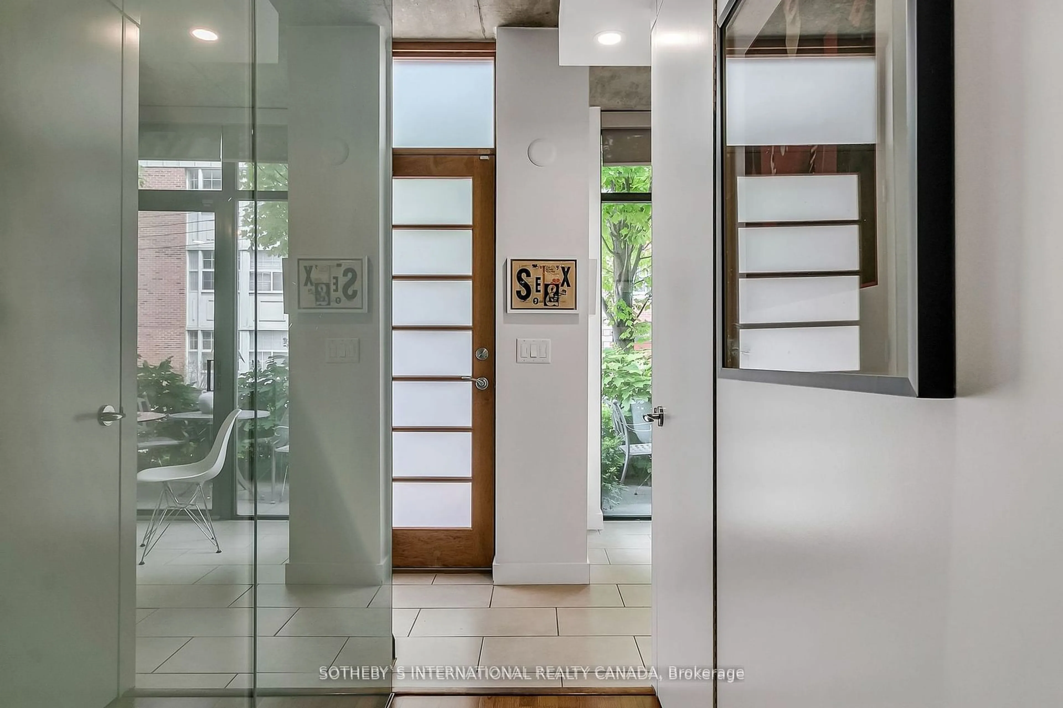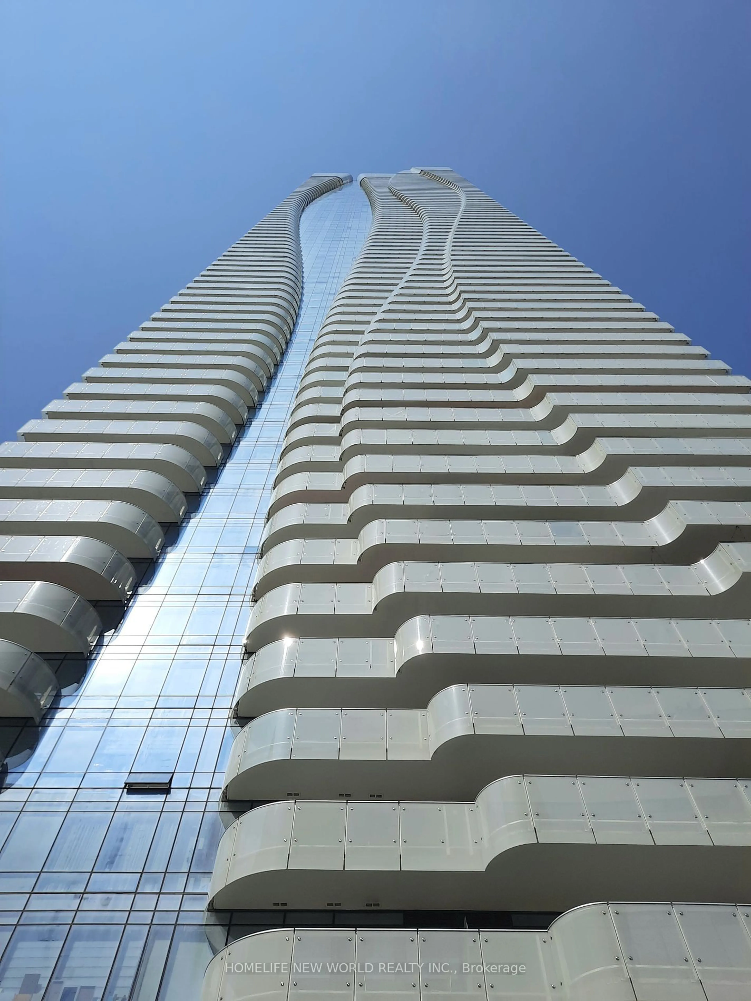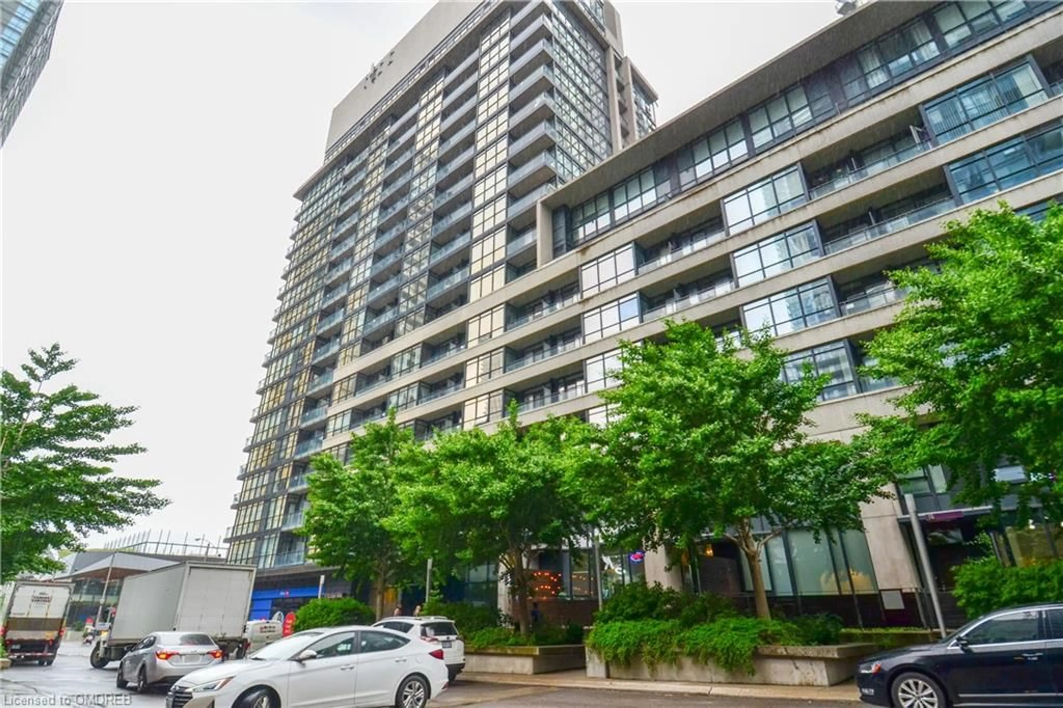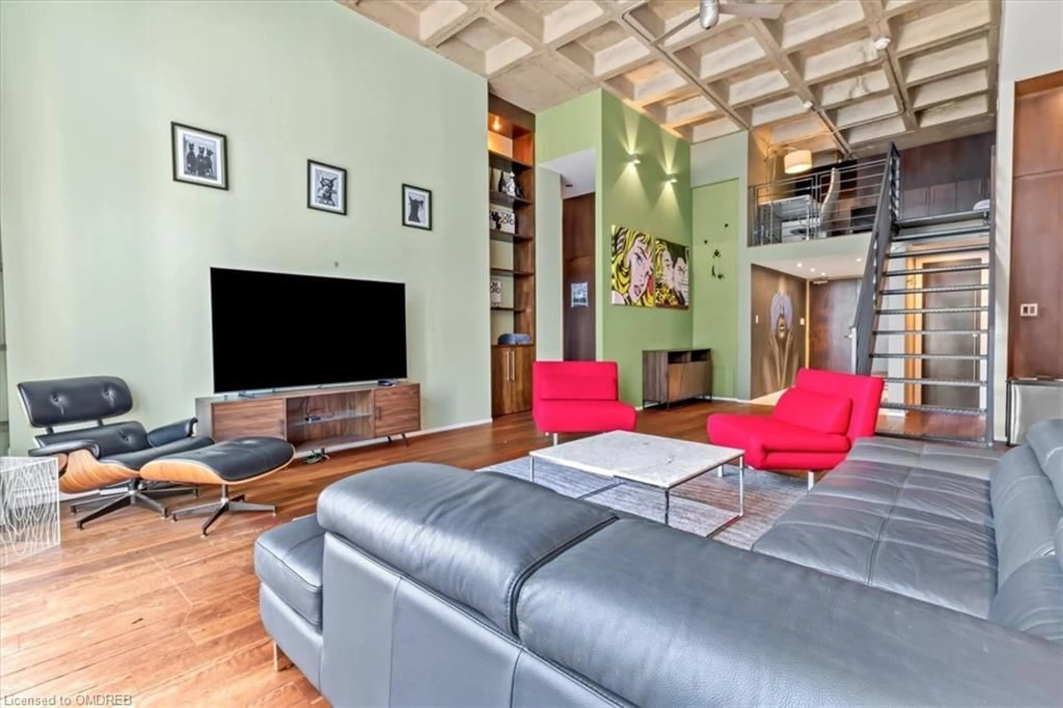261 Mutual St #TH 17, Toronto, Ontario M4V 1X6
Contact us about this property
Highlights
Estimated ValueThis is the price Wahi expects this property to sell for.
The calculation is powered by our Instant Home Value Estimate, which uses current market and property price trends to estimate your home’s value with a 90% accuracy rate.$1,756,000*
Price/Sqft$800/sqft
Days On Market5 Hours
Est. Mortgage$8,138/mth
Maintenance fees$854/mth
Tax Amount (2023)$7,669/yr
Description
Sophisticated, super cool totally turn-key townhome in highly sought after Radio City enclave in the heart of downtown! Award-winning contemporary design, rare 4-storey end of row townhome with floor-to-ceiling windows, blends industrial elements with warmth of hardwood floors and natural stone. Spacious 2,500+ square feet of luxurious living including dazzling 4th floor sunroom with walk out to spectacular private rooftop terrace! Main floor powder room, modern eat-in kitchen with breakfast area and walk-out to a patio. Large open concept living-dining floor-to-ceiling windows, custom millwork, fireplace, soaring concrete ceilings, hardwood floors and walk-out to a private leafy backyard patio perfect for summer BBQs in the city! 2nd floor open concept family room could convert to original 3rd bedroom, 2nd bedroom overlooks treed backyard, laundry and 4 piece bathroom. Impressive primary suite spans entire 3rd floor with luxury 4 piece spa ensuite, large walk-in closet, custom built-ins, picture windows front and back. Steps to Loblaws, Village, TMU, Subway, Eaton Centre, restaurants shops and the Financial Core.
Property Details
Interior
Features
Main Floor
Foyer
1.63 x 0.99Tile Floor / Closet / 2 Pc Bath
Kitchen
3.38 x 2.36Tile Floor / Stainless Steel Appl / Stone Counter
Breakfast
2.54 x 2.31Tile Floor / Large Window / W/O To Patio
Dining
5.97 x 5.23Combined W/Living / Hardwood Floor / Pot Lights
Exterior
Features
Parking
Garage spaces 1
Garage type Underground
Other parking spaces 0
Total parking spaces 1
Condo Details
Amenities
Bbqs Allowed, Concierge, Guest Suites, Gym, Party/Meeting Room, Visitor Parking
Inclusions
Property History
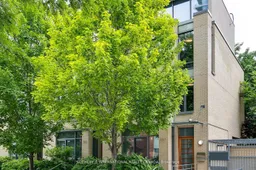 39
39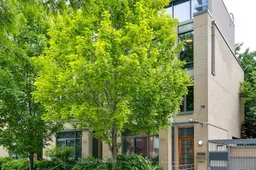 39
39Get up to 1% cashback when you buy your dream home with Wahi Cashback

A new way to buy a home that puts cash back in your pocket.
- Our in-house Realtors do more deals and bring that negotiating power into your corner
- We leverage technology to get you more insights, move faster and simplify the process
- Our digital business model means we pass the savings onto you, with up to 1% cashback on the purchase of your home
