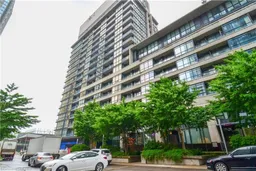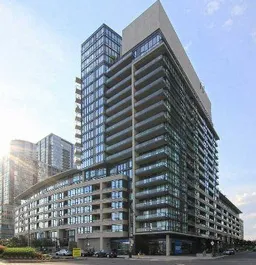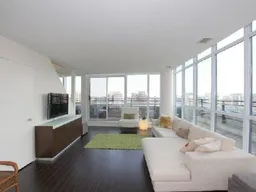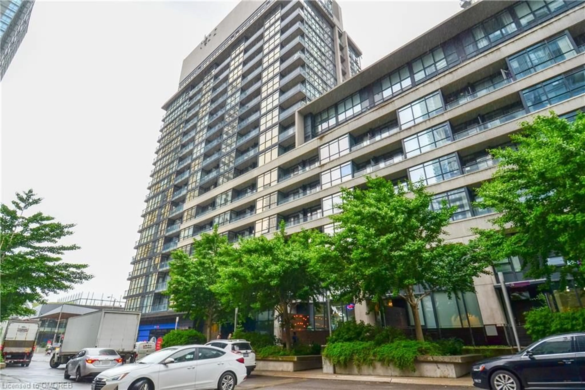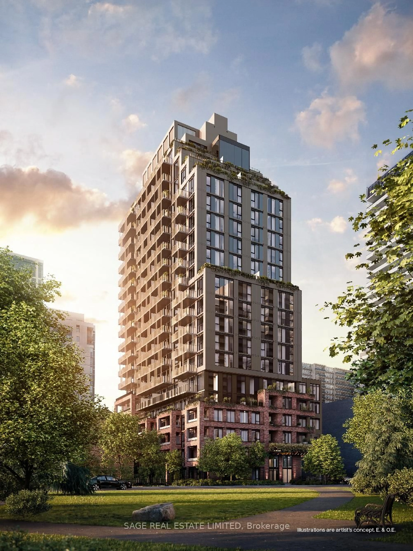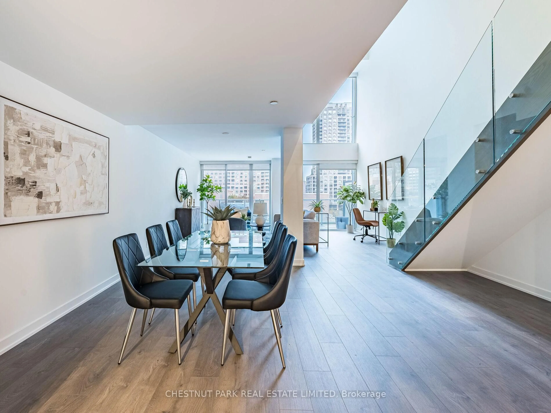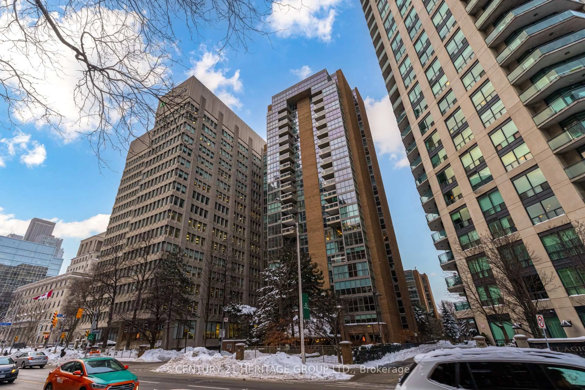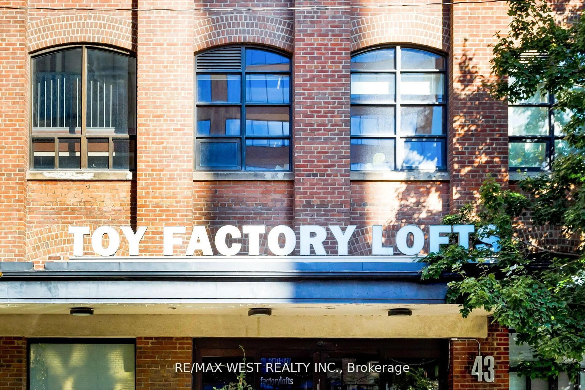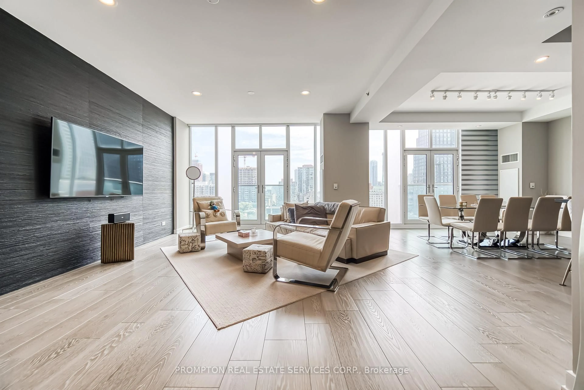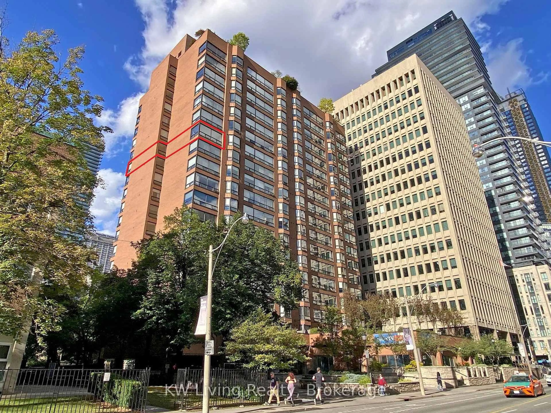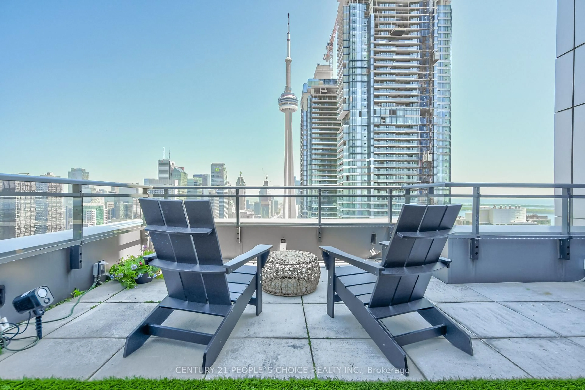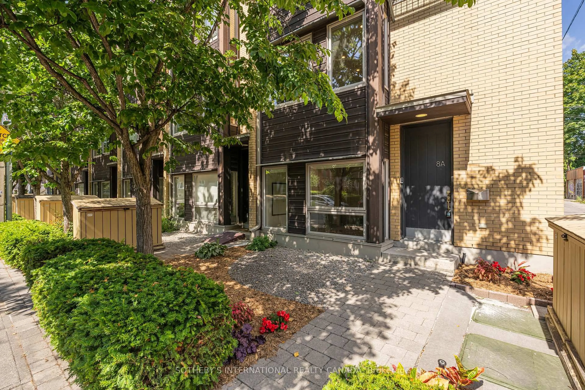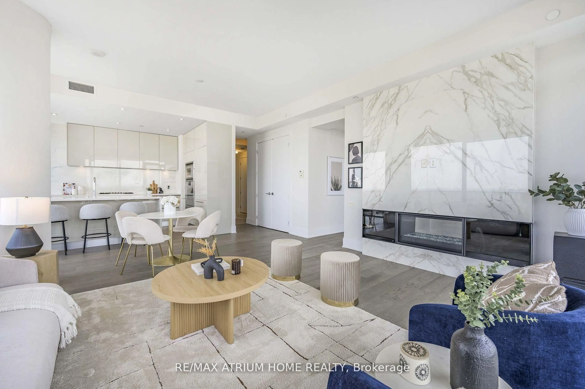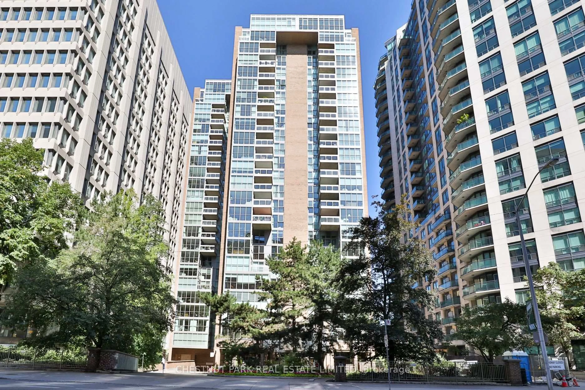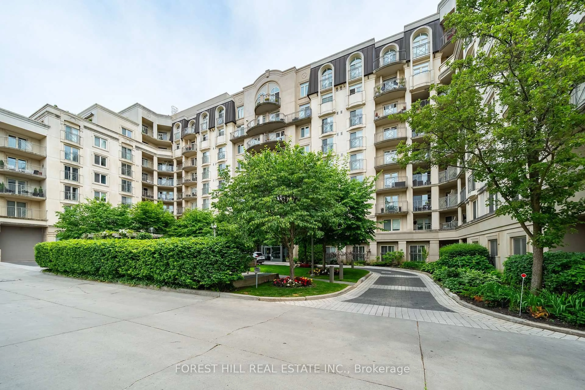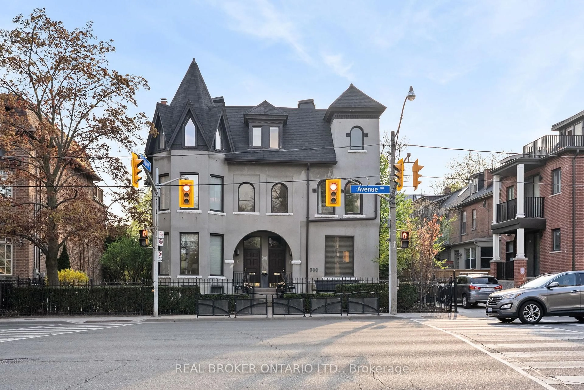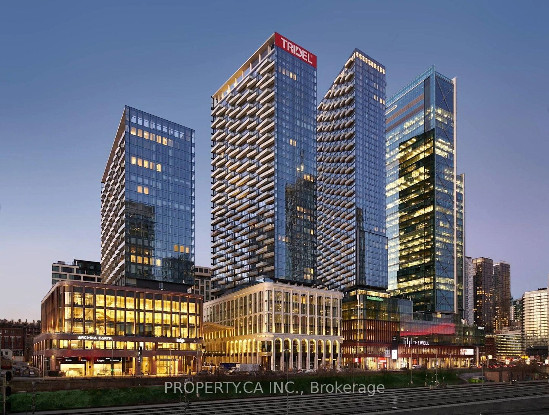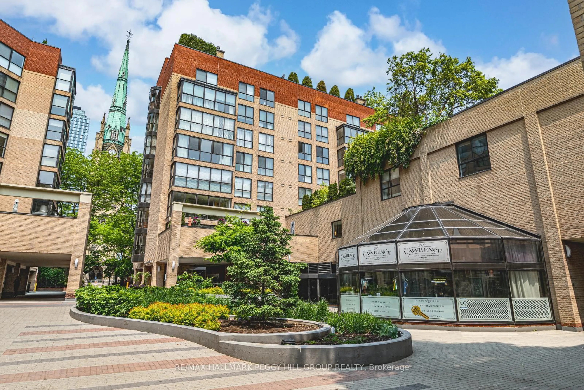Don't miss out on this luxurious, one of a kind residence nestled in the heart of Toronto's waterfront community. This 2 level Penthouse apartment has all the "I wants" - 3 bedrooms plus den or 4th bedroom, three full bathrooms and a wraparound balcony with spectacular South and West lake views. This corner unit boasts a spacious layout with 1520 sq. feet plus 278 sq. foot balcony. New custom gourmet kitchen with caesar stone waterfall counter equipped with induction stove, pot filler, pantry, custom coffee cart/recycling island and Liebherr panelled fridge. Marble floors. Open concept. Plenty of storage and custom closet organizers. 2nd level laundry. Spacious primary bedroom with spa ensuite with separate soaker tub. Bright and sunny with floor to ceiling windows this unit overlooks an 8 acre park - Canoe landing rec centre, soccer field and the lake. Lake and sunset views! Walk to schools, grocery, CN Tower, Rogers Centre, Queens Quay W and lake. TTC at your doorstep. Gas hookup for BBQ on balcony. One underground parking spot and one locker. Amenities include gym, yoga studio, outdoor pool, party room, guest suites, sauna, theatre and more. Say Yes to the address!
Inclusions: Built-in Microwave,Dishwasher,Dryer,Refrigerator,Stove,Washer
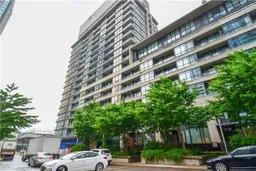 23
23