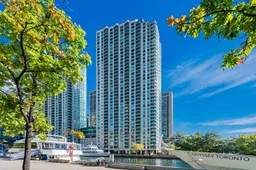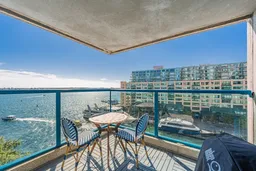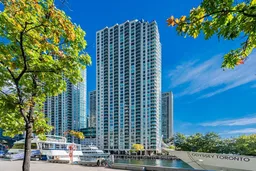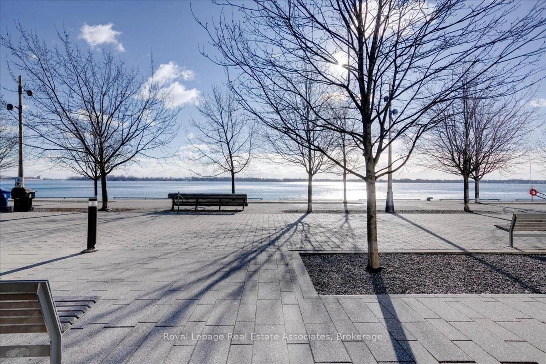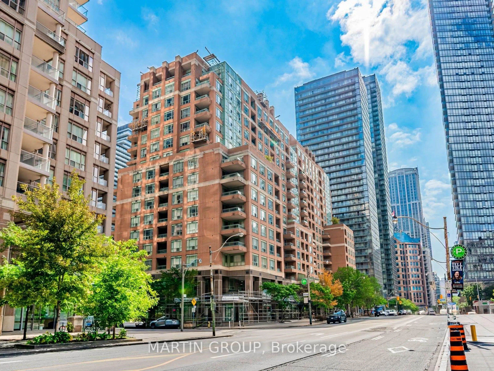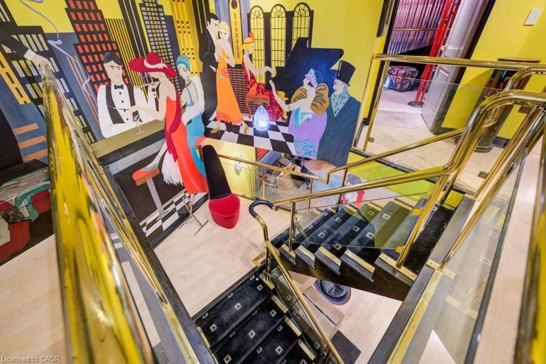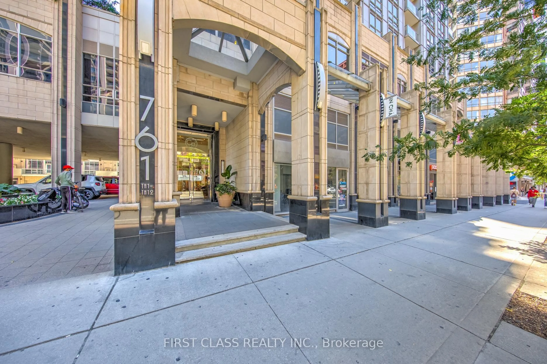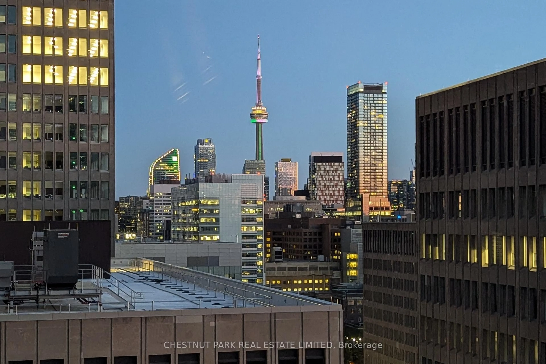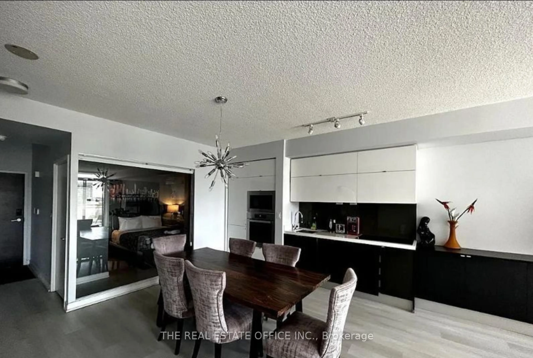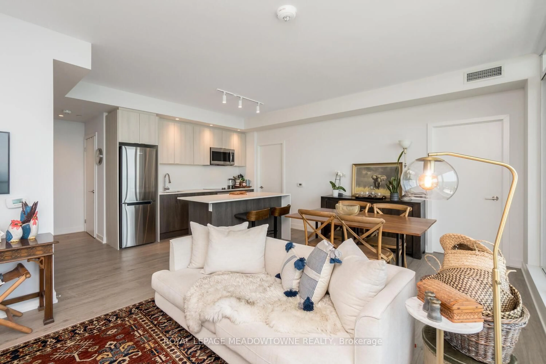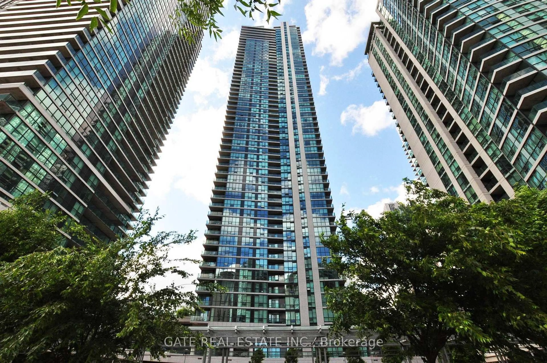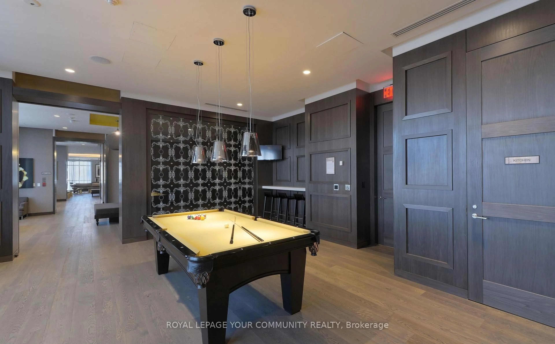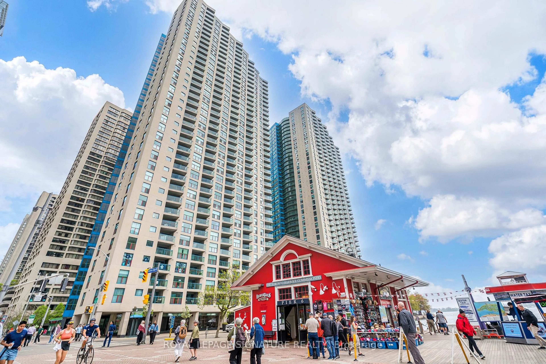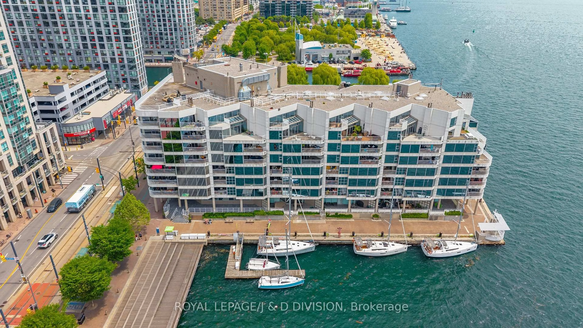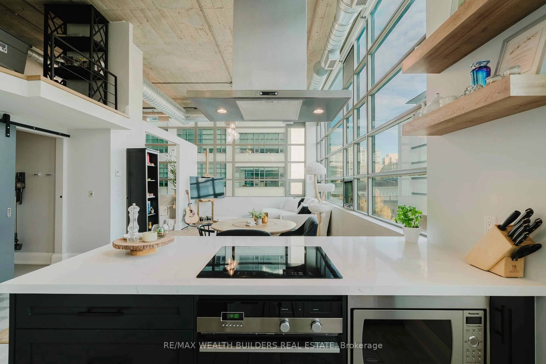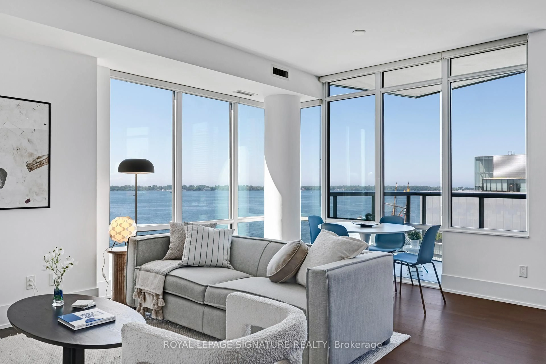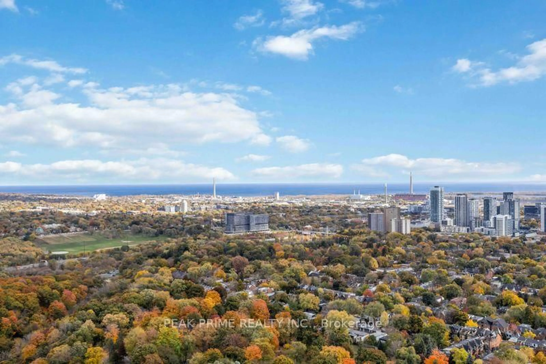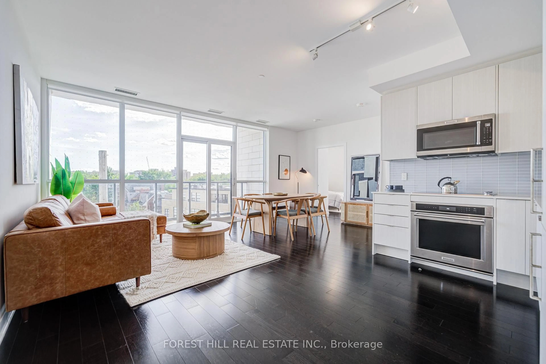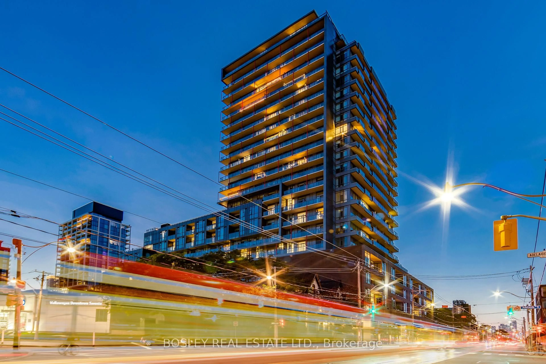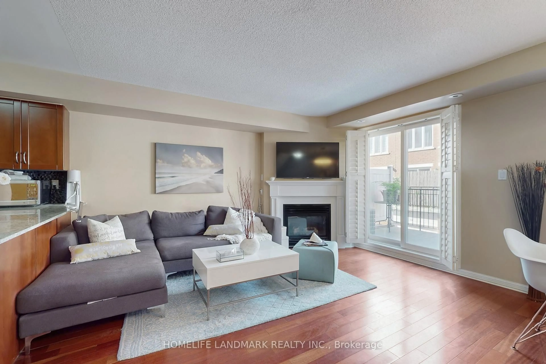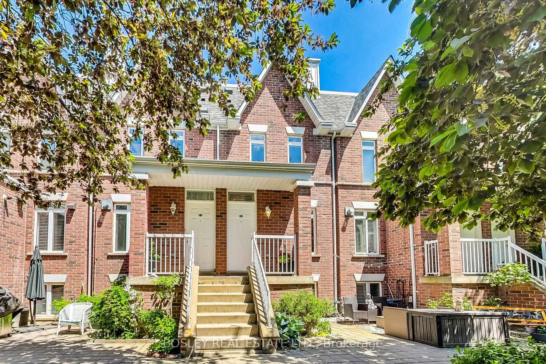A Rare Opportunity at One York Quay. New on the market this beautifully renovated and upgraded southwest corner suite is one of only 22 in the building. Enjoy a spacious balcony with unobstructed, direct views of the harbour. This residence features an open-concept layout with two bedrooms and two bathrooms. The primary bedroom includes a renovated 4-piece ensuite and a custom walk-through California closet. Oversized windows fill the space with natural light and frame stunning waterfront vistas. Recent upgrades include exposed concrete ceilings, new flooring throughout, a new fridge, stove, built-in microwave, and a renovated guest bathroom, among other enhancements. Residents enjoy an array of luxury amenities: 24-hour concierge and security, an exclusive shuttle service, on-site restaurant and bar, indoor/outdoor pool, squash courts, guest suites, and more. Access the Toronto PATH system just across the street! This unit comes with two extra-large storage lockers conveniently located directly across the hall, and a premium low-floor parking spot (No. 61). Don't miss your chance to own this exceptional residence. Once you move in, you'll never want to leave! Winner of the 2023 Condo of the Year Award. Experience hotel-style living at the heart of Toronto's Harbourfront.
Inclusions: All existing window coverings including custom blackout curtains. All electric light fixtures, stainless steel appliances, built-in microwave, dishwasher, stacked Miele washer/dryer, Custom floor tiles on balcony. Two large storage lockers directly across the hall L.9-8&22. Excellent low floor parking space close to exit. (not underground) PATH to the world's largest underground pedestrian network and mall across the street. Roger's Centre & Scotiabank Arena is just a short walk.
