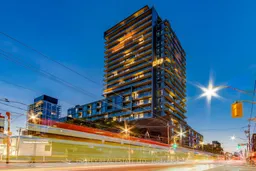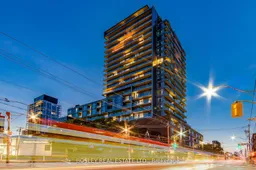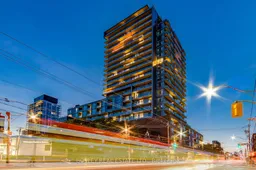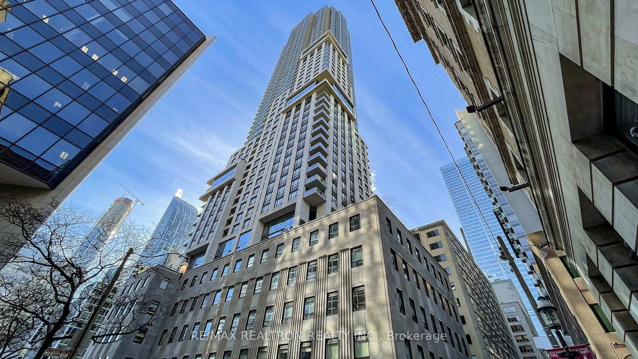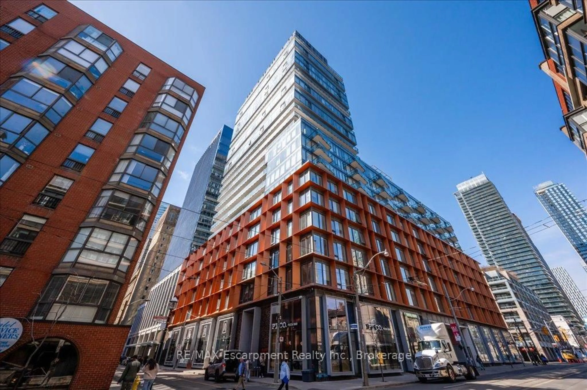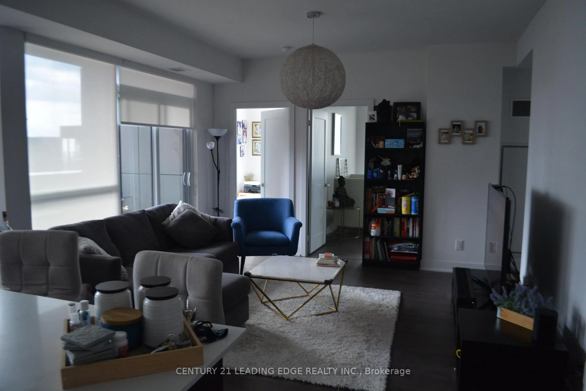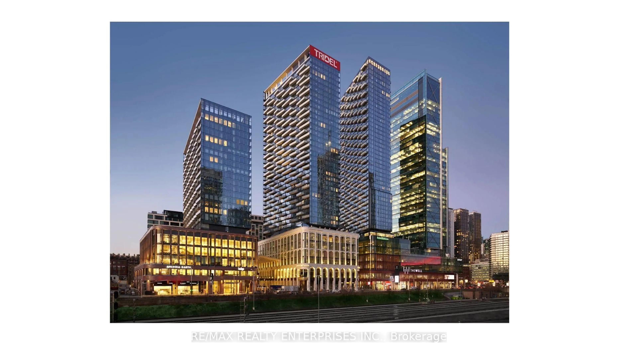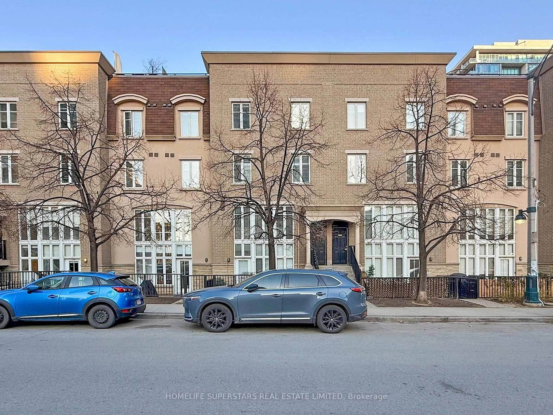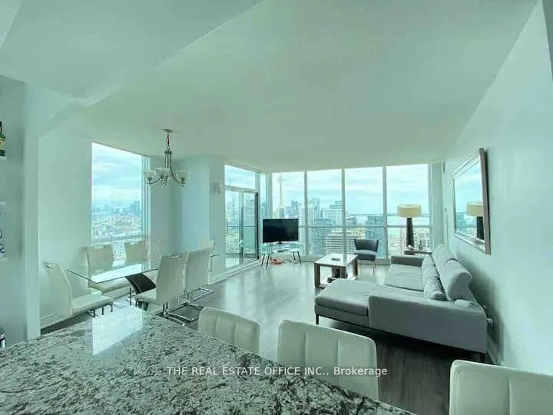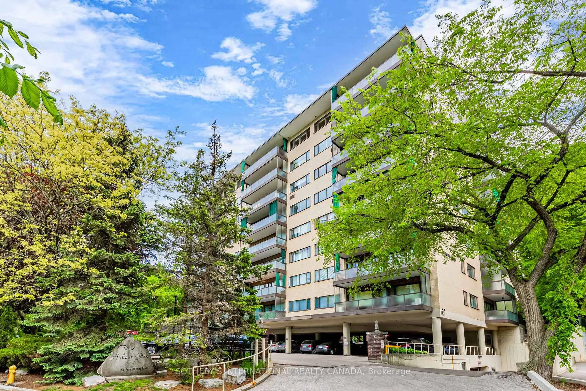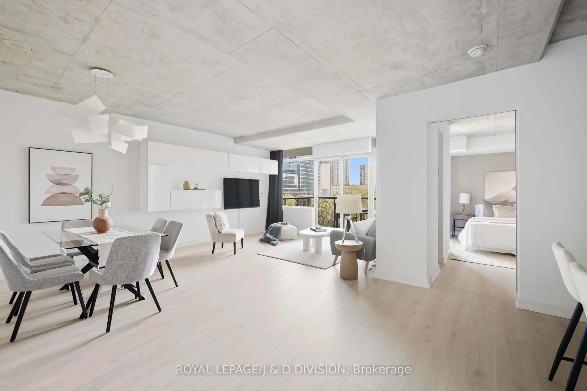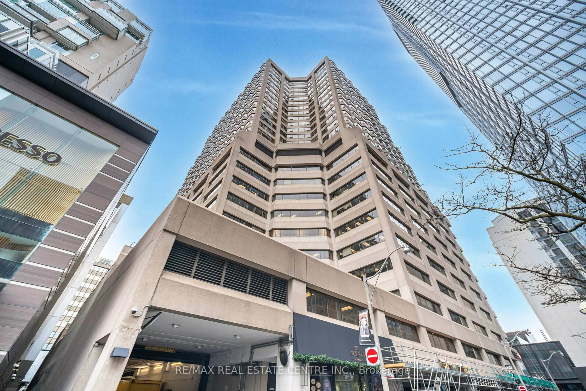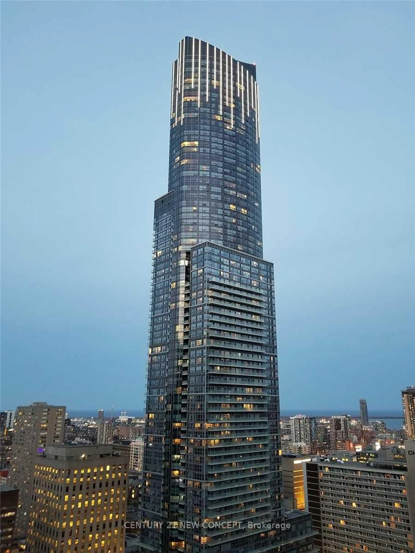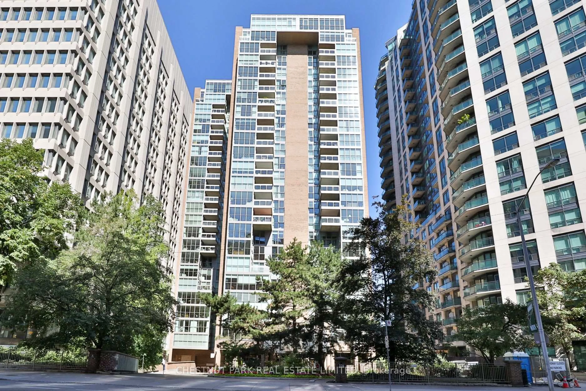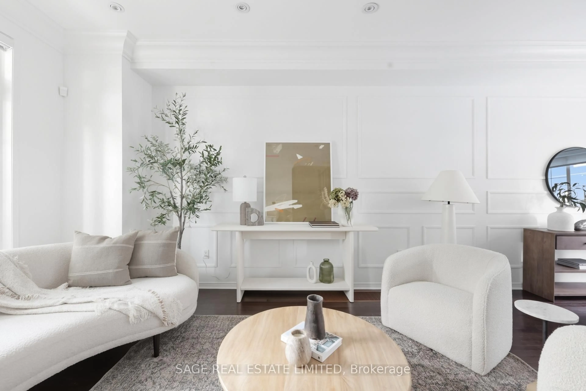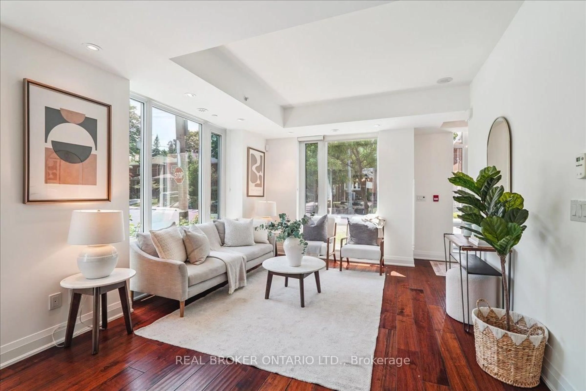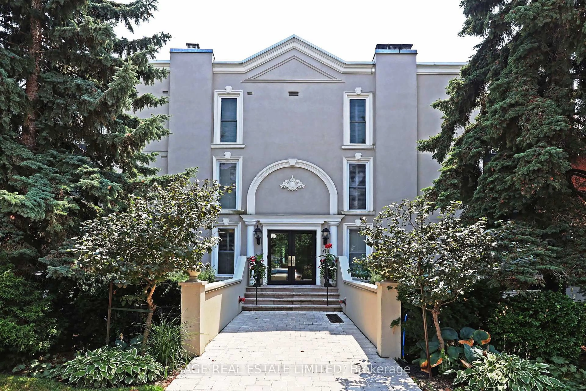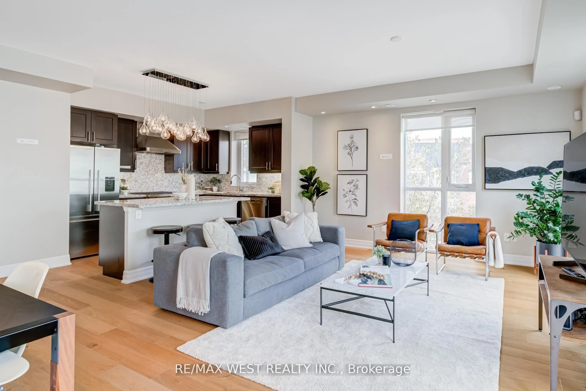Welcome To TH04 - The Berkeley - A Spacious & Airy Condo Townhome Tucked Away In Toronto's East-Core. This Meticulously Designed Home Offers The Perfect Blend Of Modern Luxury & Comfort. Boasting 3brs + 2.5 Baths Across 1410 Of Interior Sq Ft. + A Large Private Garden & Terrace, TH04 Is Ideal For Young Professionals Or Growing Families Seeking A Stylish And Low-Maintenance Lifestyle. Come Home To An Airy Foyer + The Warm & Light-Filled Family Room. The Open-Concept Kitchen, Living/Dining + Flex Space In The Rear Is Aptly Demarcated From The Family Room; Its Ample Size Allows For A Multitude Of Uses. The Kitchen Is An Aspiring Chef's Dream, Feat. Luxe Bosche Appliances, Quartz Countertops + An Island Perfect For Casual Dining/Vino. Exercise That Green Thumb + Enjoy Summer Socials Or Solo R&R In Your Rear Garden & Terrace. Upstairs, The Primary BR Is A True Retreat, Complete With An Amply-Sized Walk-In Closet & A Cozy Ensuite Bathroom. Two Additional Bdrms + Bath Complete The Upper Level, Providing Ample Space For Your Growing Family. For Those Who Love Storage Aplenty, Rejoice In The Deep Coat Closet, Under-Stairwell Closet, And Pantry! Tasteful Design Integrations Lend Warmth Throughout: Painted In 2024 W/ A Warm + Complex Proprietary Paint Blend; Wainscoting In The Dining Room, Primary BR, And 2nd BR; Designer Light Fixtures Grace Each Principal Room, And More. For Those Who Value Discretion, TH04 Is Accessible Via A Promenade Off Berkeley Or Parliament St. + West Elevator Bank Makes For Quick Access To Your Parking Spot (And The 2-Floor Fitness + Weight Training Studio!). Located In A Vibrant Neighbourhood, You'll Be Steps Away From Low-Key Cool Spots Like Bar Reyna And Gusto 501. Sud Forno, St. Lawrence Market, Etc. Are A Quick Jaunt Away. Commute With Ease: TTC + The DVP Are Just Around The Bend. Available For The First Time Since The Communities Inception, TH04 Presents A Rare Opportunity To Own A Home That Combines Value, Space, And Location. Carpe Diem!
Inclusions: Designer Light Fixtures; All Custom Roller Blinds + Window Treatments; Bosche B/I & S/S Kitchen Appliances, Stacked W+D; Garden Water Hose; Wireless Door Bell; 1 Parking Space.
