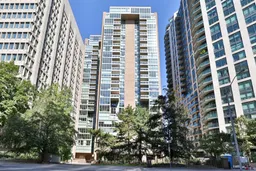A rare corner penthouse suite in the coveted north tower at Rosedale Glen! Offering inspiring and completely unobstructed views over the treetops of Rosedale, this 1768 square foot suite offers a quiet retreat from the city action that lies at this established condominium's doorstep. Unlike it's competitors in the market, this floor plan will impress with the gracious proportions and traditional layout which will allow you to easily place your existing furniture and big, freshly painted walls invite your extensive art collection. A large foyer with a double coat closet welcomes you to the suite, and then the expansive living and dining rooms stretch to the newly replaced floor-to-ceiling windows with "forever" views. The living room is double-sized, offering two seating areas or room for a home office. A lovely wood burning fireplace with a pretty surround offers comfort in winter months, and a walk-out from the living room expands onto the generous terrace with room for both living and dining areas. Back inside, the dining room can accommodate formal seating for up to 20 people and connects directly with the eat-in kitchen beside it. The kitchen has been renovated in the past, and offers a generous amount of counter space with granite tops, and an abundance of storage with a pretty china/pantry closet on the west wall. A corridor into the primary bedroom creates a welcoming invitation to the bedroom suite, passing by a large walk-in closet and five-piece ensuite with a separate tub/shower and double vanity. The bedroom itself is king-sized and has a wall of custom built-ins for additional storage. A second bedroom or home office completes the suite, with a double closet, quiet courtyard views, and access to a renovated four-piece bathroom. The terrace is not to be overlooked, offering 136 feet of outdoor living space. The views over Rosedale are peaceful, unobstructed, and one of the most unique features of this very special suite.
Inclusions: See schedule B
 35
35


