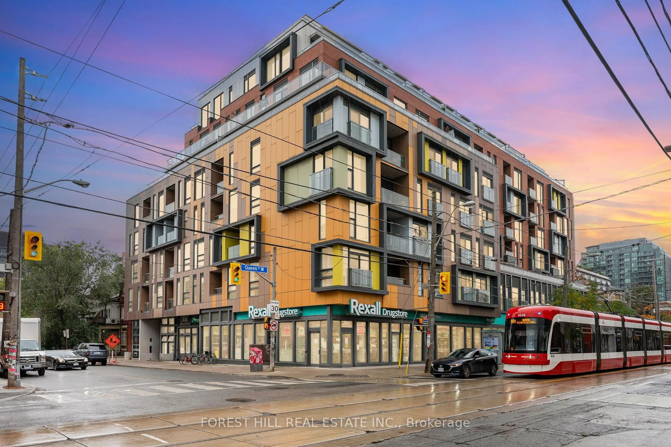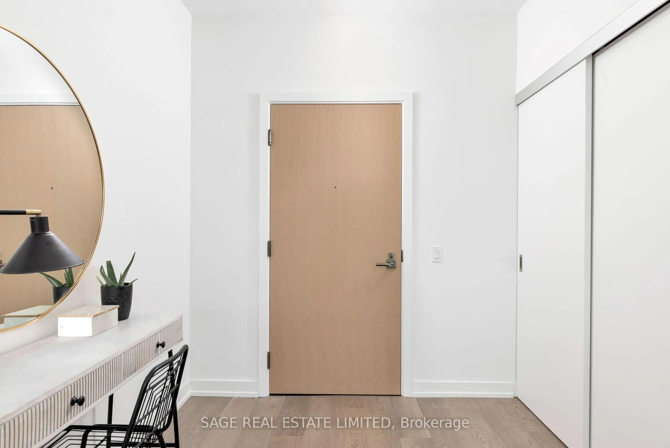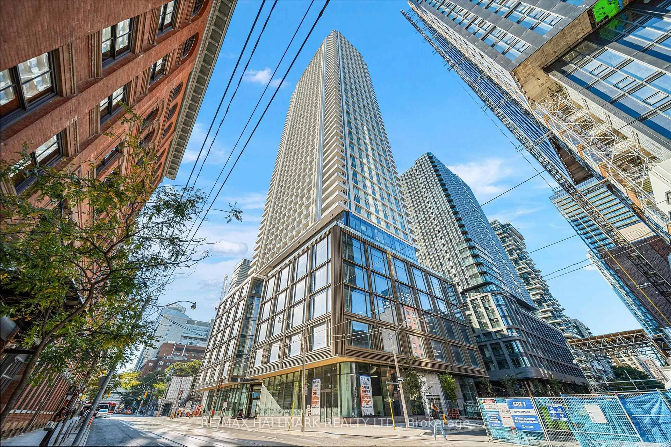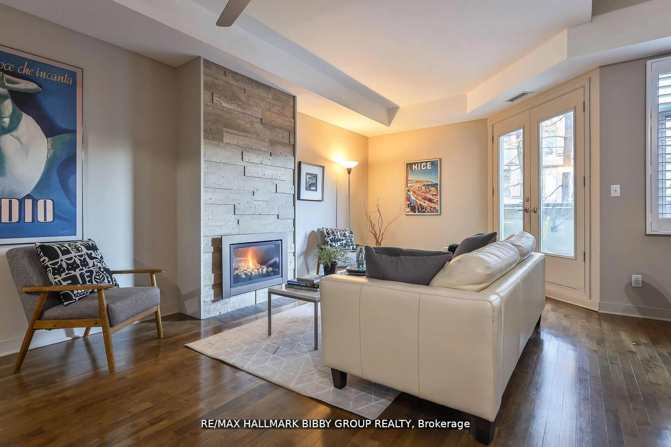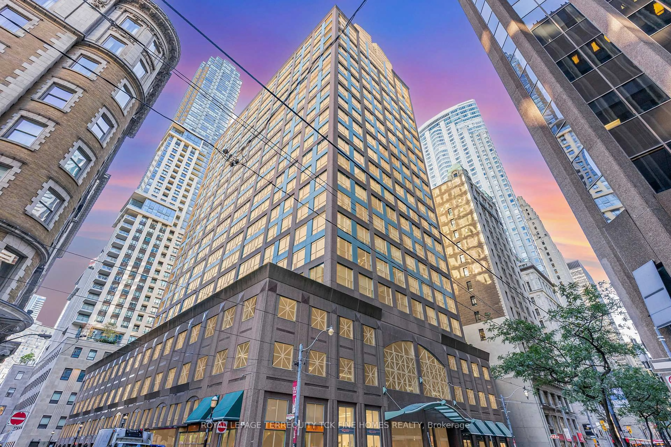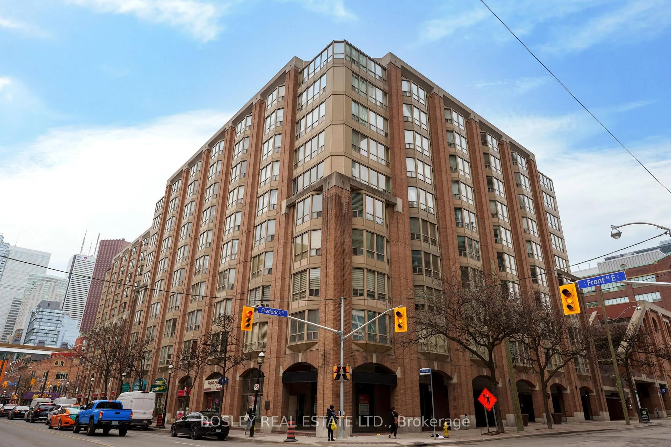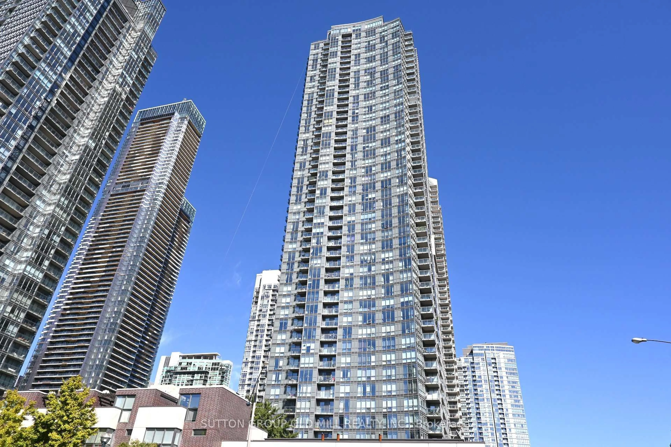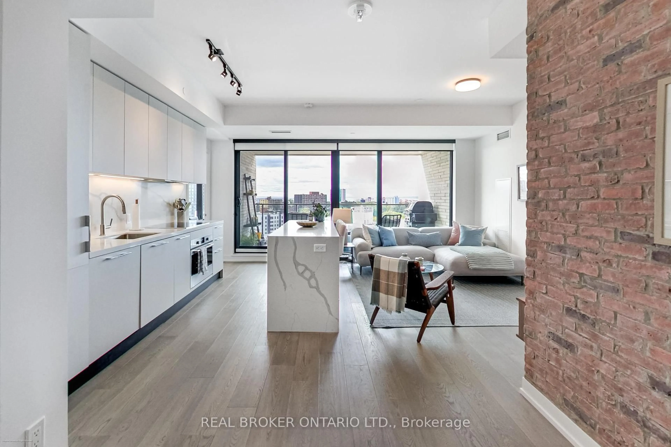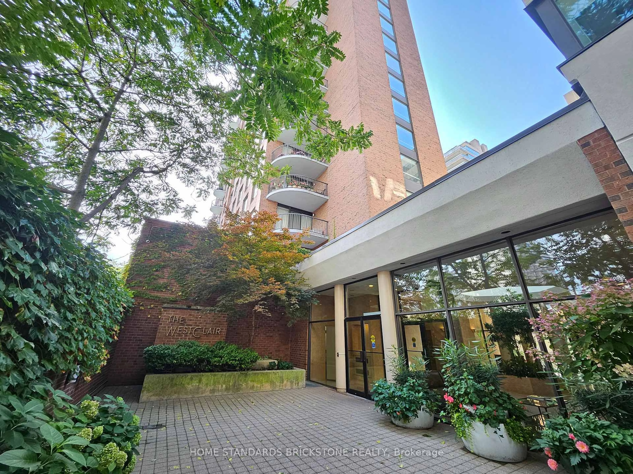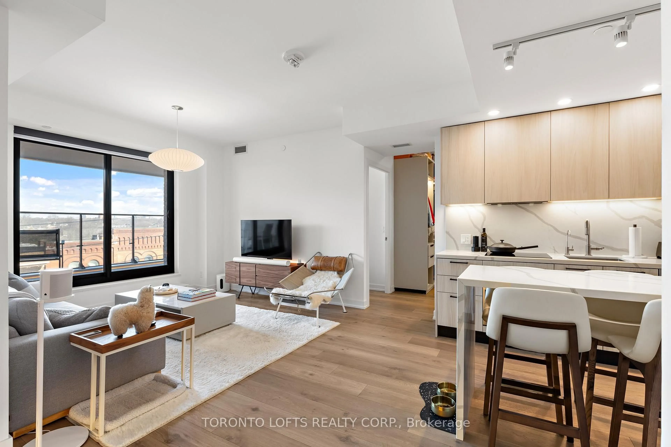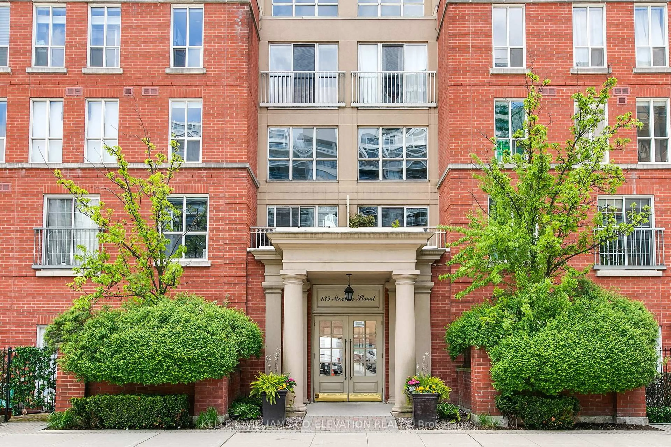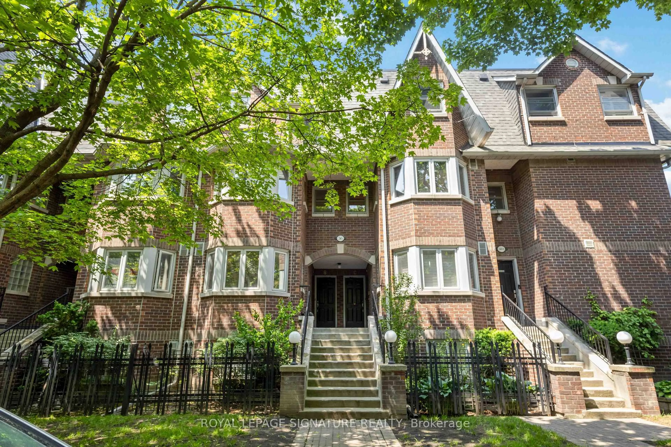Once in a lifetime opportunity to own a luxurious and elegant 2-bedroom & 2-bathroom corner penthouse in the heart of Queen West with 2 terraces, floor to ceiling windows with panoramic city and lake views! This breathtaking penthouse residence in the highly sought after Bohemian Embassy is lavished with hardwood & laminate floors, 10ft ceilings and designer upgrades including Hunter Douglas Gliding Window Panels. *Open Concept Living & Dining Room with plenty of natural light offers breathtaking views and a Walk-Out to a Terrace with a view of Downtown Toronto and Lake Ontario. *Chef's Kitchen with Quartz Countertops, Stainless Steel Appliances. *Primary Bedroom with an Ensuite Bathroom and an oversized Walk-In Closet. *Second Bedroom with a Private Terrace, 4-Piece Ensuite Bathroom and a Large Closet. *Formal Foyer with a Large Closet. *World Class Amenities including a 24/7 Concierge, Large Gym, Rooftop Terrace with sweeping views, rooftop BBQs, generous party room, visitor parking and more. Located in the heart of Queen Street West, the iconic Bohemian Embassy is a landmark building that perfectly embodies the creative, energetic spirit of the area. Steps from the world-renowned Drake Hotel, The Gladstone, Liberty Village, Lake Ontario Waterfront and the Trinity Bellwoods Park. These Landmarks are part of Toronto's artistic and cultural fabric, offering live music, top-tier dining, gallery spaces and boutique shopping. Commuting is a breeze with multiple TTC routes literally at your doorstep. Just minutes away from downtowns Financial District, the Entertainment District, the University of Toronto, and all major highways. The proximity to Billy Bishop Toronto City Airport also makes quick getaways effortless. Whether you are a professional seeking an inspiring urban retreat, an investor looking for premium real estate, or someone who simply appreciates the finer things in life, this is your chance to own a truly exceptional property in a prime location.
Inclusions: All Existing Appliances: S/S Stove, S/S Fridge, S/S B/I Dishwasher, S/S B/I Microwave, Washer & Dryer
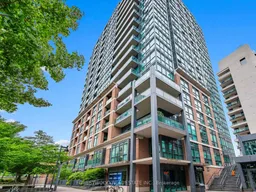 50
50

