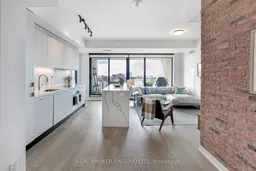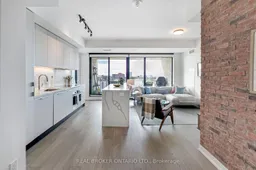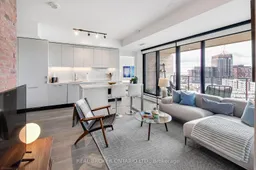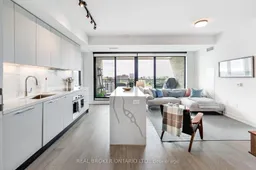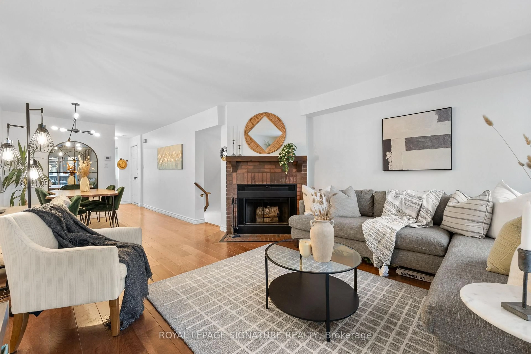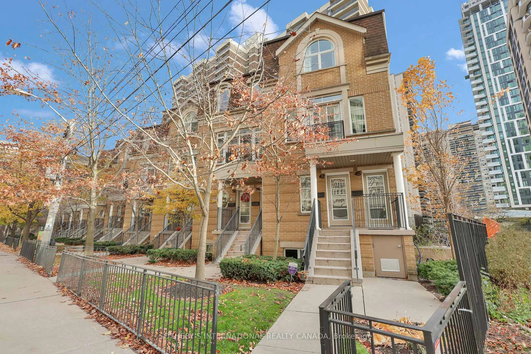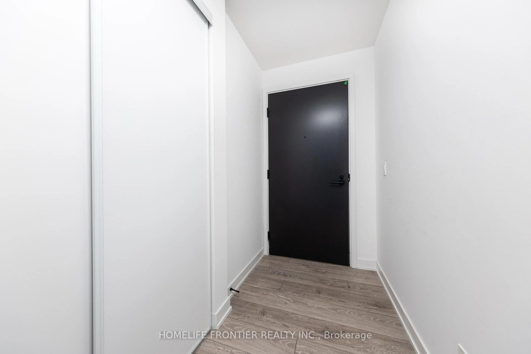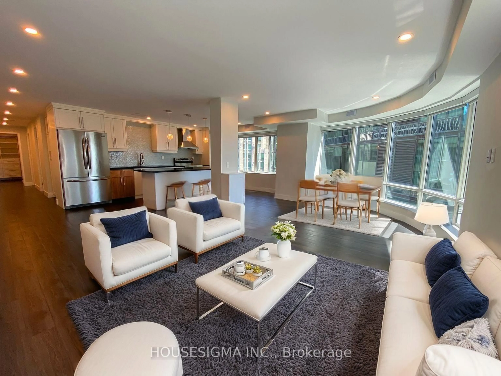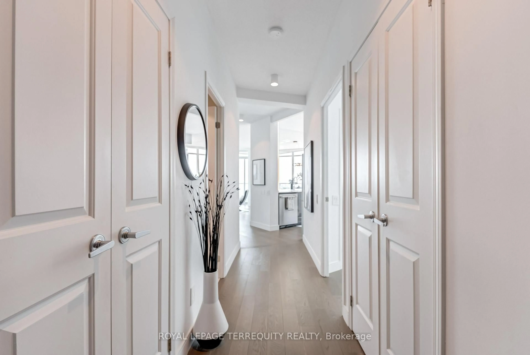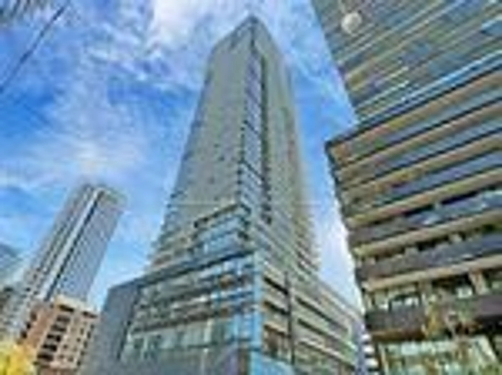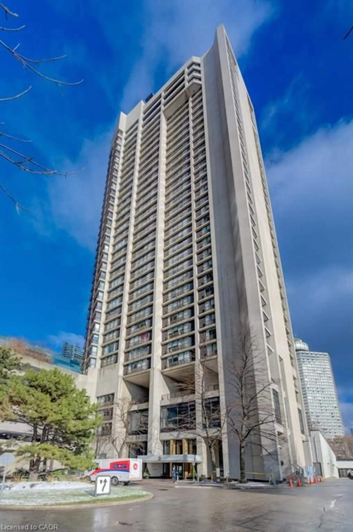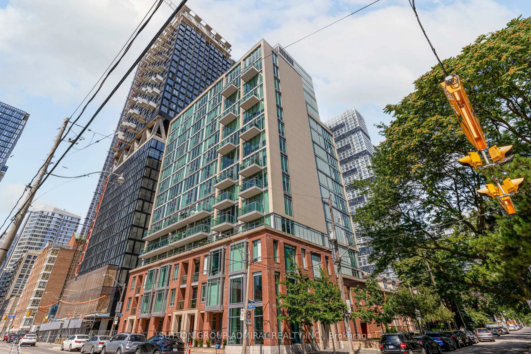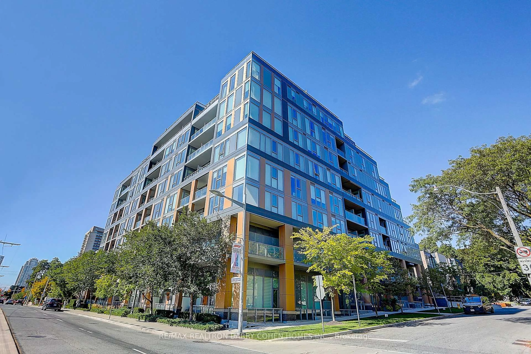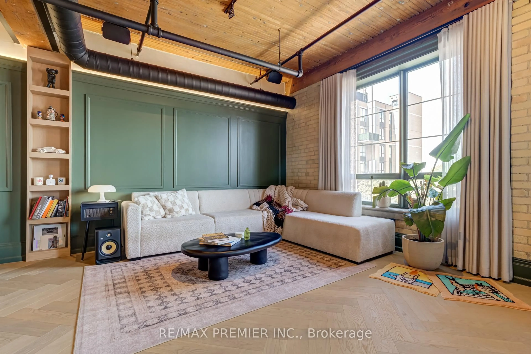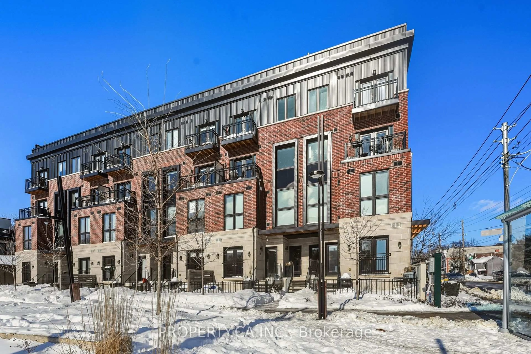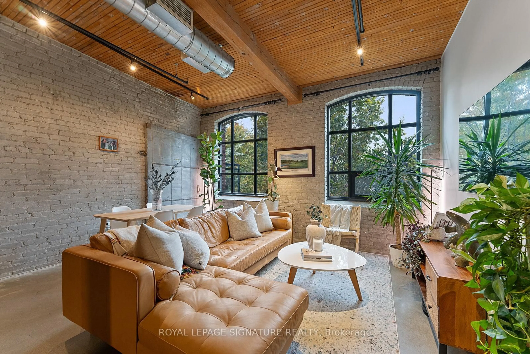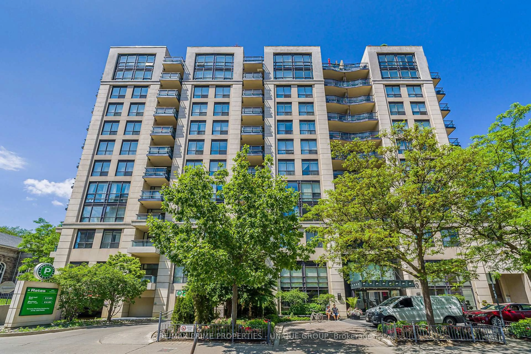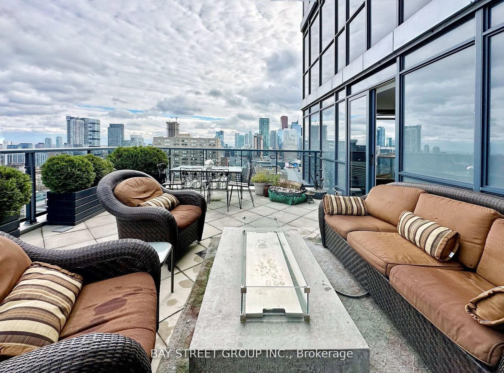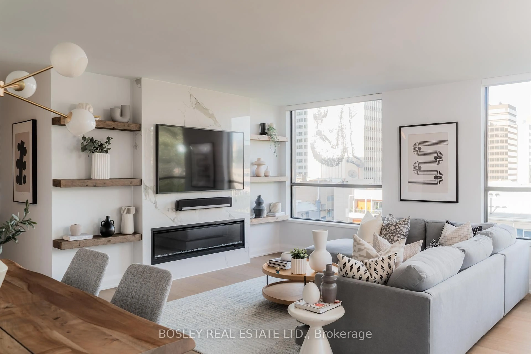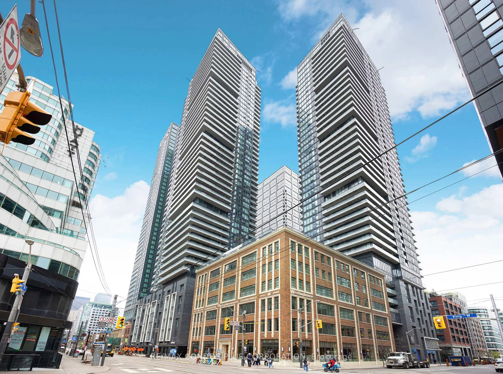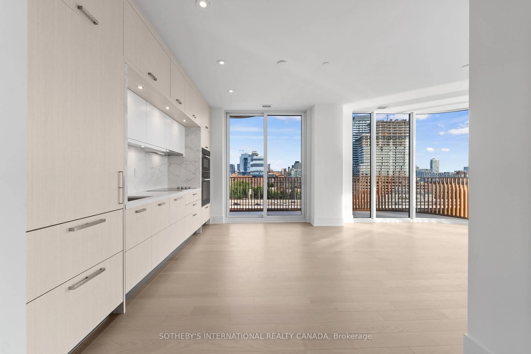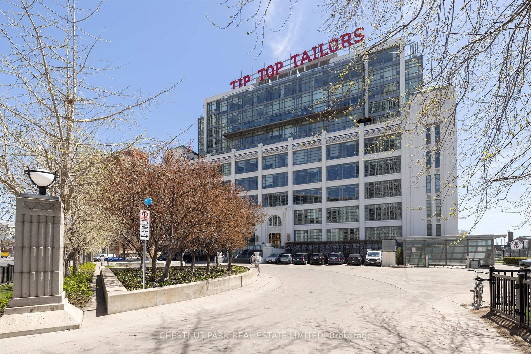Welcome to the perfect, upscale urban retreat you have been searching for. The open living and dining area is anchored by a brick feature wall and floor-to-ceiling windows that flood the space with natural light.The kitchen is equipped with high-end, full-sized appliances, a centre island with seating, and generous cabinetry for storage- perfect for both daily living and entertaining. Custom closets have been added throughout, maximizing space and keeping everything organized.Step out onto the south-facing balcony to take in views of Lake Ontario and the downtown skyline. A built-in gas line makes BBQing easy, while privacy-friendly window coverings allow you to enjoy the light while maintaining comfort.This boutique building offers a curated set of amenities, including a well-equipped fitness centre, 24-hour concierge, an inviting lounge, and outdoor spaces designed for gathering.The location speaks for itself right in the middle of Queen West. Local favourites like The Drake and The Gladstone are just around the corner, along with the green spaces of Trinity Bellwoods Park, the Ossington strip, and convenient TTC transit. Shopping, dining, and nightlife are all steps from your door.A move-in-ready home in one of Torontos most vibrant and connected neighbourhoods.
Inclusions: As per schedule C
